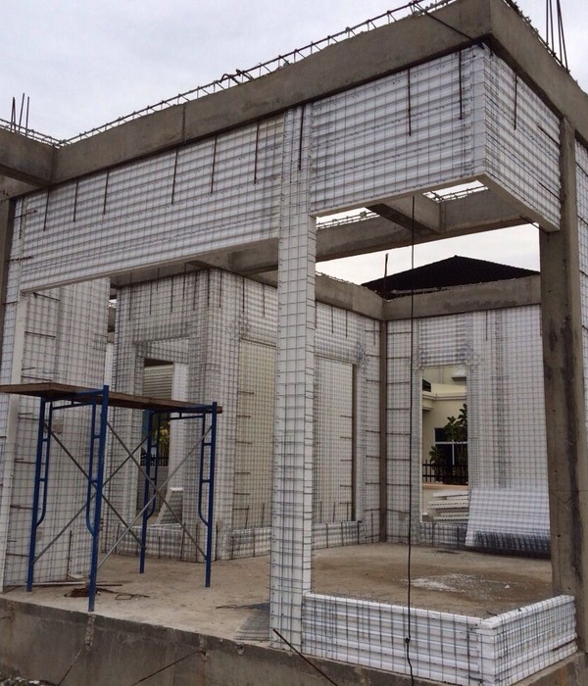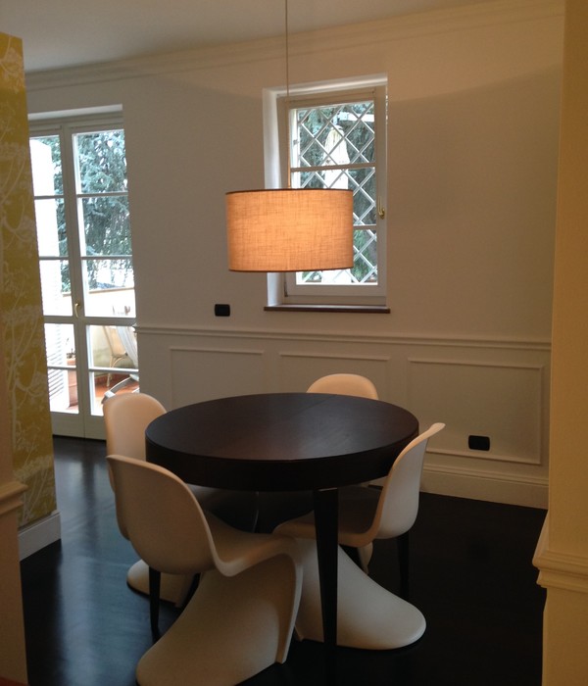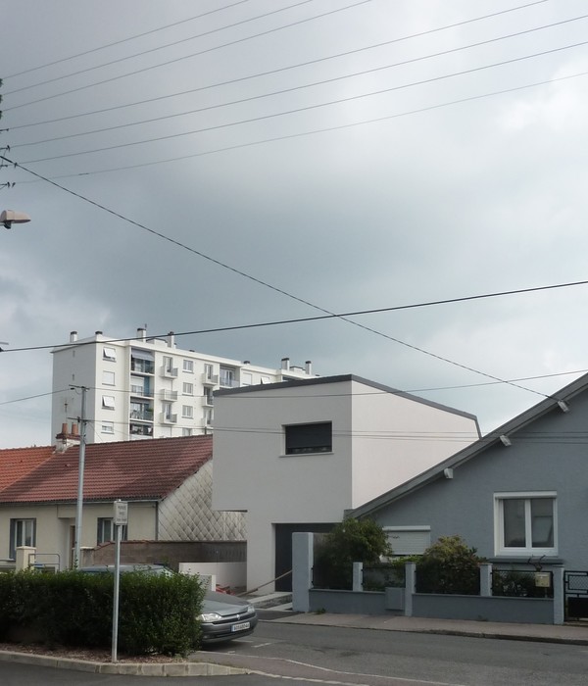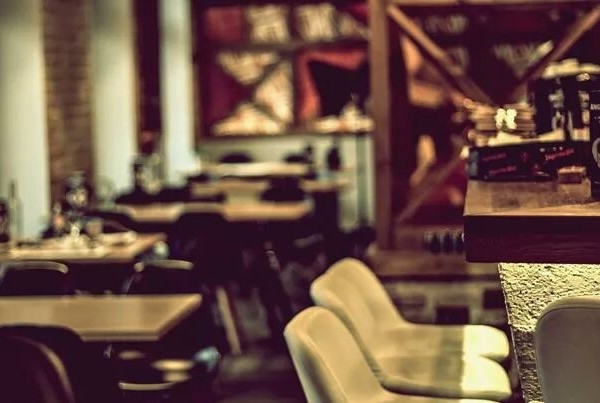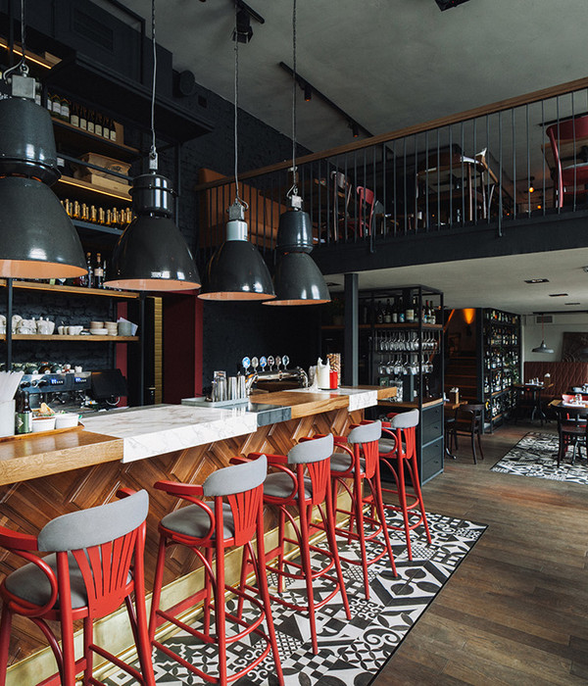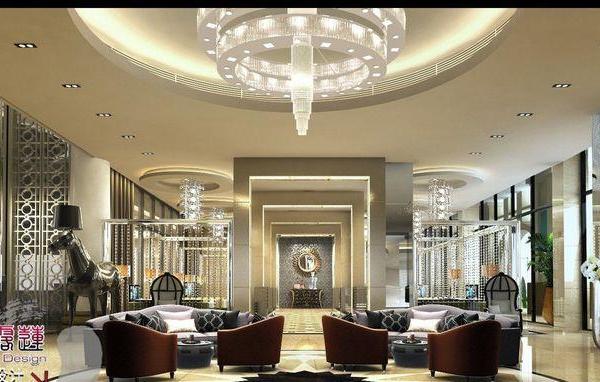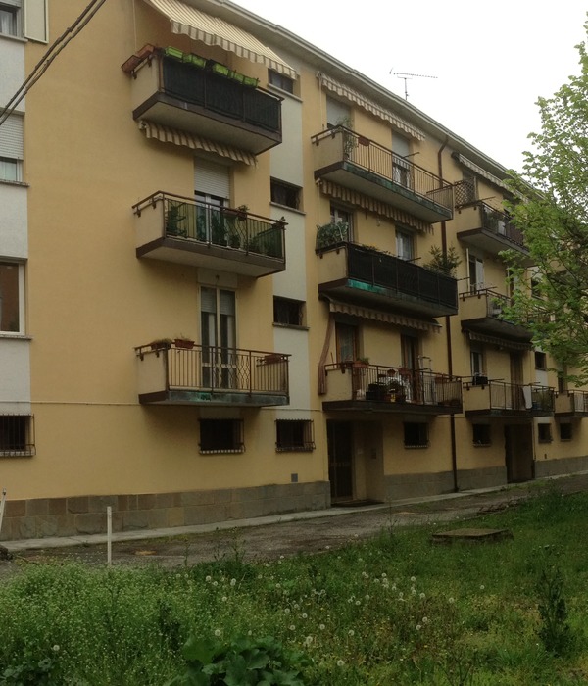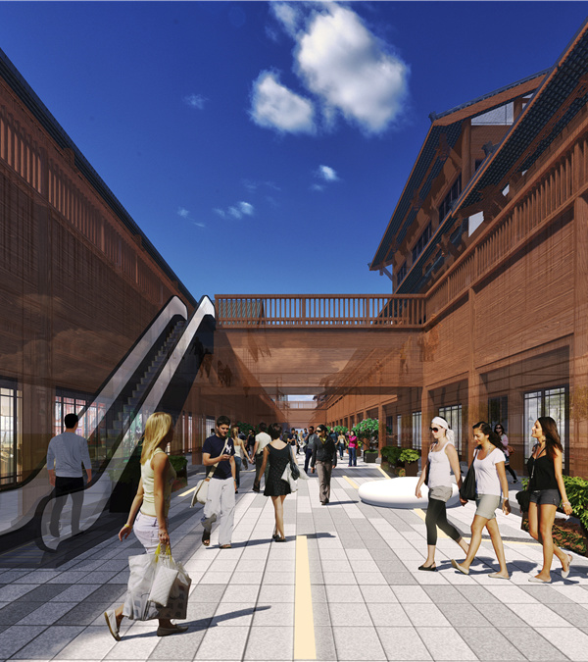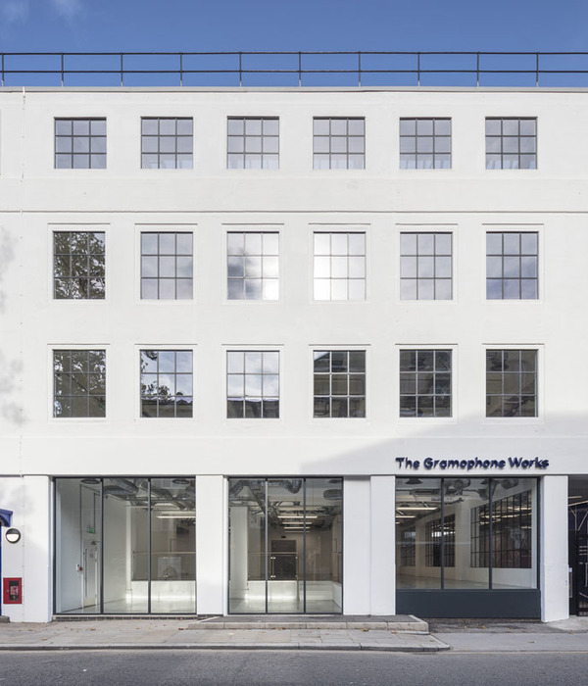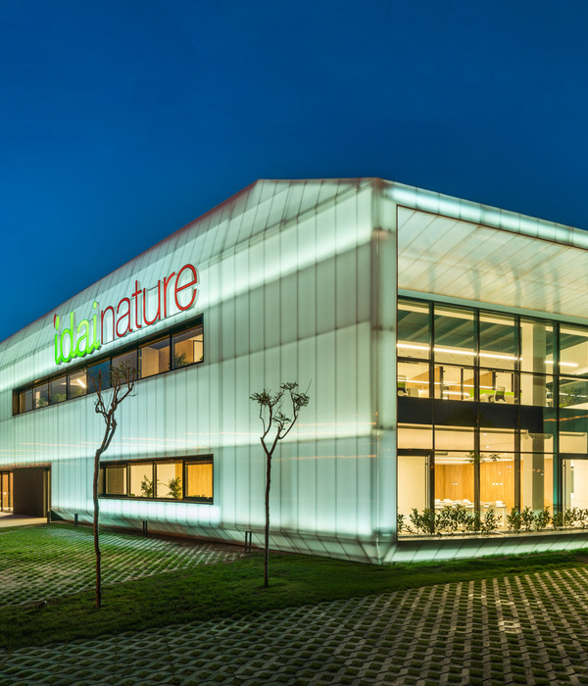群山之间的建筑,The buildings between the hills
从河对面眺望,View across the river
项目地址
地址
:
中国
山西省晋城市沁水县杏河新路与南街交叉口
https://goo.gl/maps/jzFPBQCBswNcSGyHA
Project Adress
Address:Intersection of Xinghe New Road and South Street, Qinshui County, Jincheng City, Shanxi Province, China
https://goo.gl/maps/jzFPBQCBswNcSGyHA
基地位置,Location of the base
基地位置,Location of the base
基地位置,Location of the base
项目背景
沁水是山西省南部新近发展的一座小城,因独特的山水格局,城市建设形成了“半城山水半城园”风格。沁水的中心由两条河以及汇聚的三角洲组成。项目正位于三角洲端部的一条边上,是整个沁水的第一号商业工程。政府希望本项目成为沁水的城市名片、市民活动的中心。
Project Background
Qinshui is a newly developed small city in the south of Shanxi Province, with a unique landscape pattern that has led to the development of a 'half-city landscape and half-city garden' style. The centre of Qinshui is made up of two rivers and a converging delta. The project is located on the edge of one of the deltas and is the first commercial project in the whole of Qinshui. The government wants this project to be the city's calling card and the centre of civic activity in Qinshui
.
南向鸟瞰图,South-facing aerial view
场地分析
场地内流线分析,Flow analysis within the site
建设用地呈东西向长条形,长度250米,宽度仅30米~20米。四周均有机动车道路。虽然建筑功能为商场,但它实际上将是一条商业街。因此,在对场地内流线进行设计时,首先预留出消防车路线,除西侧正对市民广场的主入口外,建筑的南北两侧沿主路均设置沿街建筑入口吸引主要人流,并在建筑内部形成贯通式的人行流线,丰富了建筑场地内的流通性,且在人行流线之中,配合着场地高差所形成的台阶,有种曲径通幽,
拾级而上之感。
Site Analysis
The building site is in the shape of a long east-west strip, 250 metres in length and only 30 to 20 metres in width. It is surrounded by motorable roads. Although the building functions as a shopping mall, it will in fact be a commercial street. In addition to the main entrance on the west side facing the Civic Square, the north and south sides of the building are set up along the main road to attract the main pedestrian flow and form a through flow inside the building, which enriches the circulation of the building site. The building's pedestrian circulation is enriched by the steps formed by the difference in height of the site.
建筑体块分解,decomposition of building blocks
晋城古建筑-皇城相府,Ancient Architecture of Jincheng - Imperial City Xiangfu
方案设计
沁河商业带构思理念主要分为登高眺望、曲径通幽、琼楼玉宇和多宝阁民居雀替。建筑由东向西“步步高升”,一个原因是退让北侧展览馆的城市形象,另一个原因是将东侧水上广场的人流通过层层台阶吸引到建筑的每一层,激活各层商业。贯穿东西的人流,形成一条“脊”,并在室内空间形成贯通流动的开敞商业空间。外立面上形成通透的观景长廊,到达西端的玻璃咖啡厅,达到观景高潮,远眺群山,“脊”的下部为林次节比的商铺,每个商铺形成一个方形体块,错落有致聚合成为商业带的主体。“脊”的上部为相对放松布局的旗舰店,造型和空间体验与山西民居建筑异曲同工。西端为商业带的主入口,以中国传统家具里“多宝阁”为设计原型,形成极具标识性的端部旗舰店,并作为城市名片的标志。
Scheme Design
The conceptualisation of the commercial zone of the Qin River is divided into aerial views, winding paths, jade buildings and dobao court dwellings. The building 'rises' from east to west, one reason being to give way to the urban image of the Exhibition Hall on the north side, and another reason being to attract people from the Water Plaza on the east side to each floor of the building by means of a series of steps, activating commerce on each floor. The flow of people from east to west forms a 'ridge' and creates an open commercial space that flows through the interior space. The lower part of the 'ridge' is lined with shops, each forming a square-shaped block, which is staggered and integrated into the main commercial strip. The upper part of the "ridge" is a relatively relaxed layout of flagship shops, the shape and spatial experience of which is similar to that of Shanxi's residential architecture. At the western end is the main entrance to the commercial strip, designed after the traditional Chinese furniture 'Duo Bao Ge', forming a highly distinctive end flagship shop and serving as a symbol of the city's business card.
从河对面眺望,View across the river
东向鸟瞰图,East-facing aerial view
十字路口望向建筑,Crossroads looking towards the building
从建筑西侧俯瞰沁水古城,山景水景与古城的烟火气一览无遗。
游人们登高远眺,绵延的坡屋顶与远山对影成双,顺应着楼
梯的走势望去,远处的人们的生活尽收眼底,“山“下与”山“上的人们视线交流,吸引着更多行人登
高观景。
From the west side of the building, the view of the ancient city of Qinshui is a breathtaking view of the mountains, the water and the atmosphere of the city. As visitors climb the stairs, they can see the lives of the people in the distance, and the people below and above the "mountain" communicate with each other, attracting more pedestrians to climb the stairs and watch the scene
ry.
鸟瞰,aerial view
从东侧远望,建筑呈现蜿蜒之势,A distant view from the east side shows the building in a meandering pattern
台阶上俯瞰,View from the stairs
入口大台阶,Large entrance steps
屋顶平台,Roof deck
屋顶平台
远
眺,Ro
of
top terrace with distant views
由东向西逐渐攀升的台阶,每登一级,体悟完全不同。景观楼梯的设计,不仅为商业建筑吸引客源,同时也为城市空间的美化发挥着极其关键的作用。
The staircase climbs gradually from east to west, with each step offering a completely different experience. The design of the landscape staircase not only attracts customers to the commercial building, but also plays a crucial role in the beautification of the urban space.
建筑西侧主入口处,West side of the building at the main entrance
入口,entrance
内部空间,interior space
内部坡屋顶,Interior sloping roof
室内楼梯,Indoor steps
室内屋顶,Interior roof
建筑西侧是商业带主入口,极具特征的立面设计,吸引着过往行人进入。西侧对面为市民广场,以“留白”为契机,移植一棵古树,遍地青砖绿草,饮茶听风,笑谈人生,享受难得清静。
To the west of the building is the main entrance to the commercial strip, with a distinctive façade design that attracts passers-by. Opposite the west side is the civic square, where a white space is used as an opportunity to transplant an ancient tree, and green grass and bricks everywhere, to drink tea, listen to the wind, laugh about life and enjoy the rare peace and quiet.
建筑南立面,South elevation of the building
建筑南立面面向杏河,连续的连廊造型牵引着人们的视线随之移动,整体建筑立面元素丰富,既有蜿蜒起伏的连廊,又有体块切割形成的虚实结合的开放空间,既有多宝阁式的端部空间,又有相对内敛的混凝土墙体,各种元素融合在一起,与远处的山水相看两不厌。
The south façade of the building faces the Xinghe River. The continuous corridor shape leads people's eyes to move with it. The overall building facade is rich in elements, including winding corridors and an open space that combines virtual and real formed by block cutting.there are both the Duobao Pavilion-style end space and the relatively restrained concrete wall. Various elements are integrated together, and they are not tired of looking at the distant landscape.
立面设计,Facade design
立面设计,Facade design
立面设计, Facade design
顶部,top
顶部立面,Top elevation
局部立面,Partial elevation
立面窗户,window of elevation
立面设计错落有致,其中凹凸元素取自于中国古代多宝阁及雀替理念,创造出丰富多彩,不乏趣味性的立面造型。
The design of the facade is staggered, with concave and convex elements taken from the ancient Chinese concept of the pavilion of many treasures and the bird, creating a colourful and interesting facade shape.
北向远景鸟瞰图,Aerial view looking north
从台阶顶部
向远处眺望,View from the top of the steps into the distance
从远处看去,建筑仿佛又与远处的古城融为一体,坡屋顶与远处的建筑相互连接,体量完全融入原有城市肌理。从东向西看去,又绵延不绝,延伸向远处的高山,就像是由原有建筑和自然中生长出来的自然产物。
From a distance, the building seems to blend in again with the ancient city in the distance, with the sloping roofs interconnecting with the buildings in the distance and the massing fully integrated into the original urban fabric. From east to west, the view stretches out into the distant mountains, as if it were a natural outgrowth of the original
总平面图,masterplan
沿杏河新路北侧与新建西路南侧场地地块内设置了狭长的商业建筑。东西向长度约246.30米,南北向宽度约33米.西侧为南街,东侧为室外停车场及梅河.建筑东北侧为展览馆建筑。商业建筑的西侧为人流的主要入口。在场馆的东南西北四个方向均留出了大块的人流集散场地,能满足消防疏散的要求.在建筑场地内四周布置了停车区,约390个停车位.在南侧和东北侧预留设置了地下车库的位置。建筑东部区域为室外露天大台阶,延缓起伏,为城市提供一个开放的、趣味的、环境优美的、设施完备的、活力的户外运动空间。
南北方向进深较窄,因此商业带的布局一字排开,西端为含有中庭的商场,东端为单排商店。整幢建筑与用地轮廓基本贴合,退线满足要求。主入口位于西端,退12米方形广场。
建筑中段首层做三段过街楼,与北侧城隍庙步行街连通,并向南通往杏河。建筑物西高,东低,屋顶层层退台,形成可以连续上升的多层绿化广场,延伸了核心区公共空间的范围,激活了高层区的商业空间。同时,由南向北,也层层退台,为观景、休闲提供绝佳场所。
A long and narrow commercial building is located along the north side of Xinghe New Road and the south side of Xinjian West Road within the site plot. The length from east to west is approximately 246.30 metres and the width from north to south is approximately 33 metres. To the west is South Street and to the east is an outdoor car park and the Mehe. To the north-east of the building is the exhibition hall building. The west side of the commercial building is the main entrance for pedestrian traffic. A large area for the evacuation of people is left in the four directions of the venue, southeast and northwest, to meet the requirements of fire evacuation. A parking area with approximately 390 parking spaces is arranged around the building site. To the south and north-east of the building, underground garages have been reserved. The eastern part of the building is a large outdoor terrace with gentle undulations, providing the city with an open, interesting, well-equipped and dynamic outdoor sports space.
The north-south orientation has a narrow depth, so the commercial strip is laid out in a single row, with a mall containing an atrium at the western end and a single row of shops at the eastern end. The whole building is generally in keeping with the contours of the site and the setbacks meet the requirements. The main entrance is at the west end, set back 12 metres from the square.
The first floor of the middle section of the building is a three-stage street crossing, which connects with the City God Temple pedestrian street to the north and leads south to the Xinghe River. The building is high in the west and low in the east, with the roof retreating in layers to form a multi-storey green square that can rise continuously, extending the scope of public space in the core area and activating the commercial space in the upper floors. The building is also set back from the south to the north, providing an excellent place for viewing and relaxation.
一层平面图,Firsr floor plan
二层平面图,Second floor plan
三层平面图,Third floor plan
四层平面图,Fourth floor plan
屋顶层平面图,Roof floor plan
负一层平面图,B1 floor plan
剖面图1,Section 1
剖面图2,Section2
南立面图,South elevation
北立面图,North elevation
鸟瞰图, aerial view
山西省是中国古代建筑文化积淀最深厚的地区,作为城市名片,建筑的空间、外观、材料均与古典艺术一脉相承。沿河而建的沁水商业带,不仅为沁水注入了极大的城市活力,更以建筑的语言回应了自然环境并延续了当地的古建筑文化。青砖、青石、木作、白玉,将商业活力与城市文脉融会贯通。
最后,沁水杏河商业带作为一个地标节点,宽建筑将继续以宽广的跨界思维、宽阔的时空视野,为人民创造宽远意境之城市空间。
Shanxi Province is the region with the deepest accumulation of ancient Chinese architectural culture, and as the city's calling card, the space, appearance and materials of the buildings are all in line with classical art. The commercial belt along the river not only injects great urban vitality into Qinshui, but also responds to the natural environment and perpetuates the local ancient architectural culture with the language of architecture. Green bricks, green stones, woodwork and white jade combine commercial vitality with the city's cultural heritage.
Finally, as a landmark node in the commercial belt of the Xinghe River in Qinshui, Kuan Architects will continue to create a broad urban space for the people with a broad cross-border mindset and a broad vision of space and time.
项目名称:古典之鱼——沁水杏河商业带
项目类型:商业建筑
设计方:宽建筑 & 北京城建设计发展集团
设计主持人:王宽、王东纯
完成年份:2017~2022
设计团队:王宽,王东纯,海蓝,马丁,王萌,刘明,于笑荷,李佳慧,尹晓斌,胡若彤
项目地址:山西省晋城市沁水县
建筑面积:20460㎡
摄影版权:王东纯(照片)、赵星云(视频)
施工图:北京城建集团
客户:沁水城投
材料:石材 木饰面 灰砖 玻璃
品牌:无
Project name: Classical Fish - Qinshui Xinghe Commercial Street
Project type: Commercial Building
Design: KUAN architects& BEIJING URBAN CONSTRUCTION GROUP CO.,LTD.
Design year: 2017~2022
Completion Year: 2017~2022
Leader designer & Team: Wang Kuan, Wang Dongchun, Hailan, Martin, Wang Meng, Liu Ming, Yu Xiaohe, Li Jiahui, Yin Xiaobin, Hu Ruotong
Project location: Qinshui County, Jincheng City, Shanxi Province
Gross built area: 20460㎡
Photo credit: Wang Dongchun (photo), Zhao Xingyun (video)
Partner: BEIJING URBAN CONSTRUCTION GROUP CO.,LTD.
Clients: Qinshui City Investment
Materials: stone Wood Gray brick glass
Brand: None
{{item.text_origin}}

