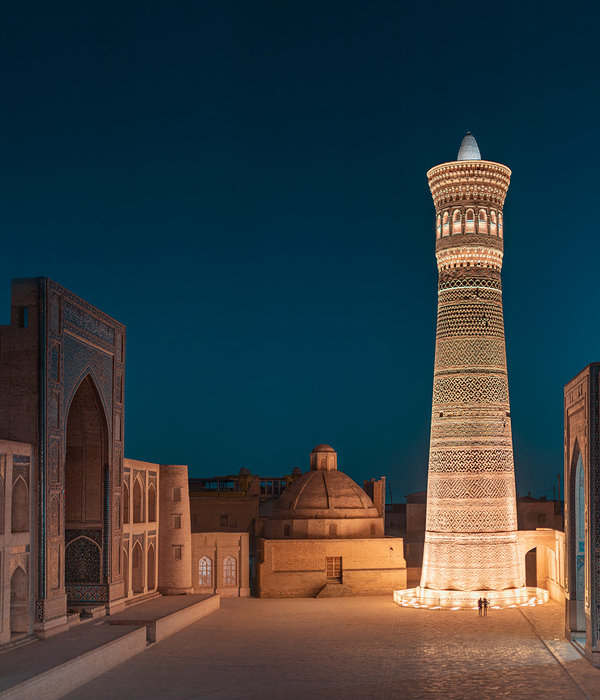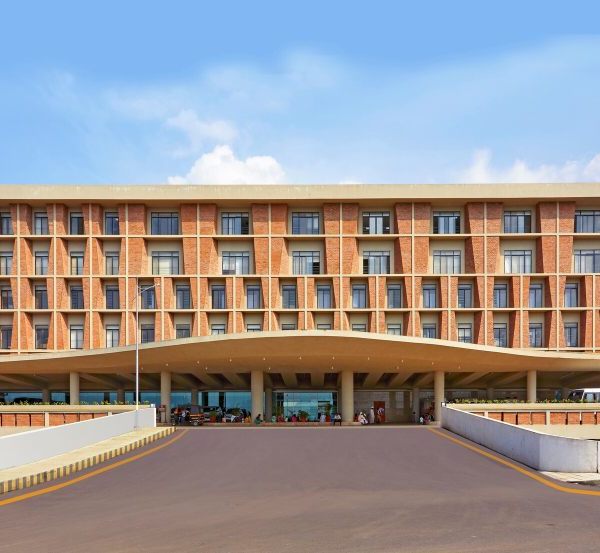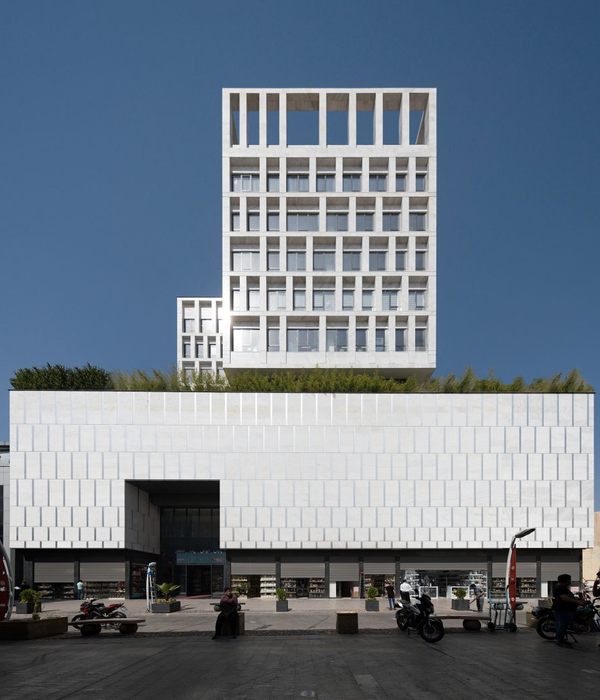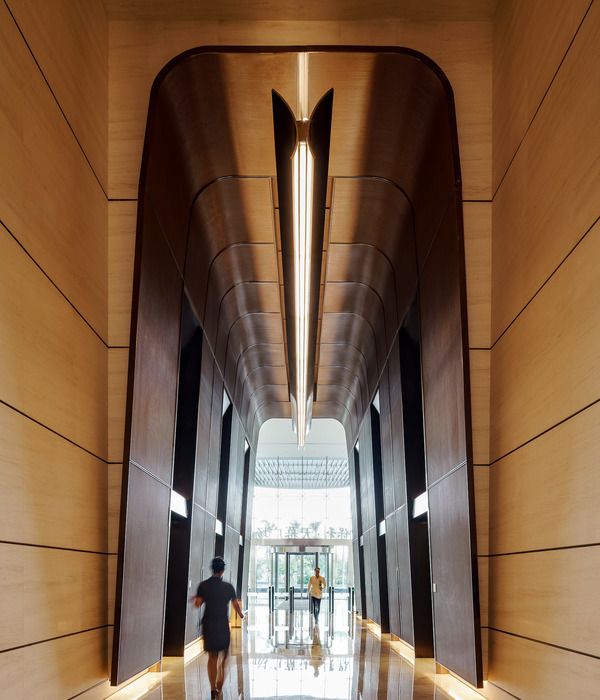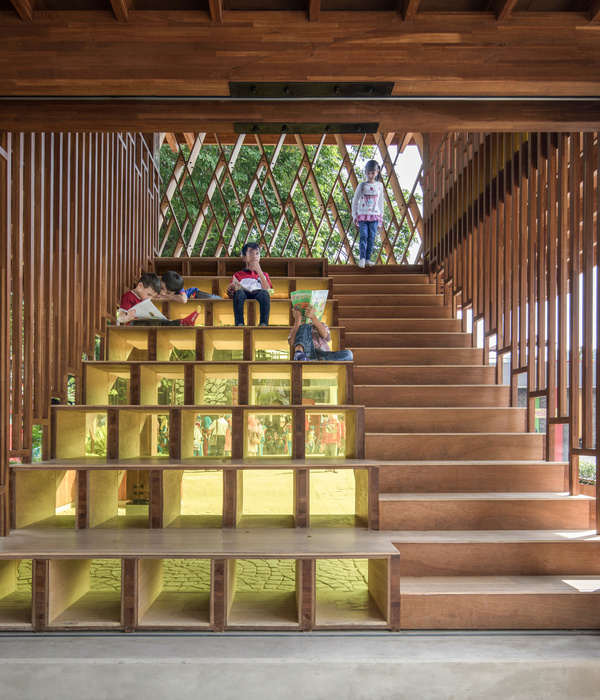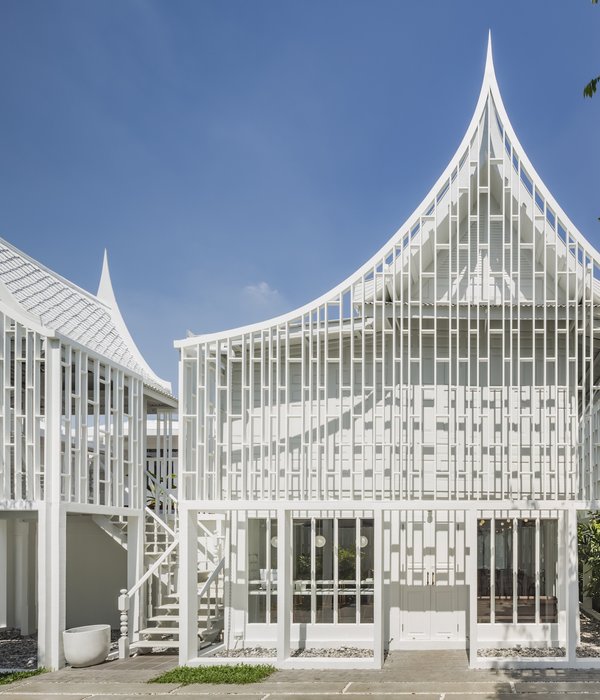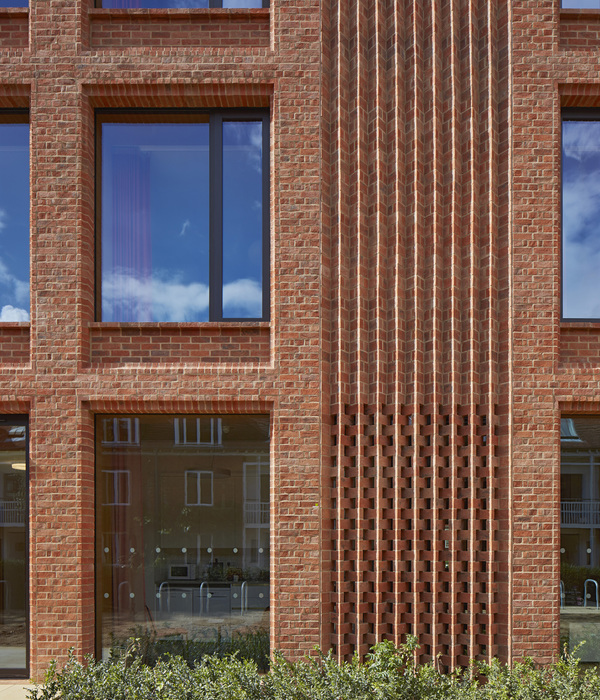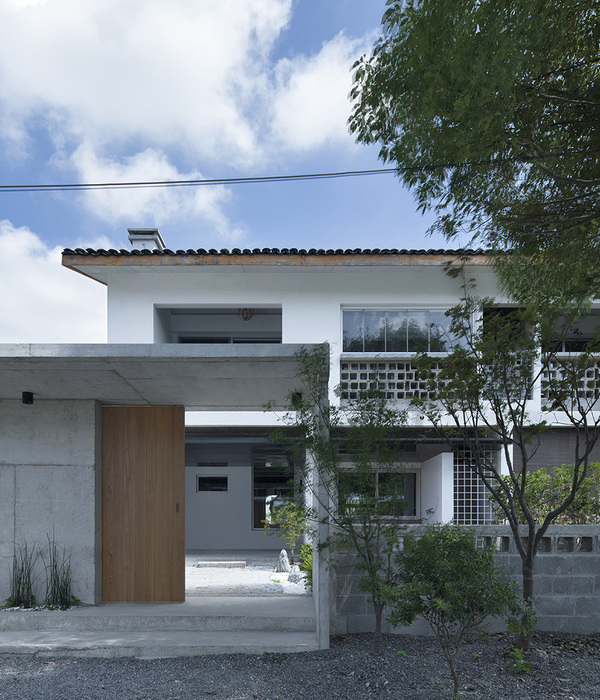Idai Nature is a company specialized in natural and organic fertilizers that seeks to be a benchmark in innovative natural solutions, waste zero, focused on nutrition and crop protection, allowing the producer to improve the quality and profitability of their crops respecting the environment ambient.
With the aim of positioning itself in the TOP10 of reference in Europe in a period of 2 years with its own presence in the 5 continents, through sustained and sustainable growth, the creation of a new building where to locate its headquarters that becomes the face of the brand and adapted to this imminent growth was necessary.
Following the philosophy of the client, fully aware of the environment and the minimum emission of waste, the study raised for this contest the realization of a building adapted to Passivhaus standards, based on generating buildings that have high thermal insulation, a rigorous infiltration control, and maximum indoor air quality, in addition to harnessing the sun's energy for better air conditioning, reducing energy consumption of the order of 70% over conventional buildings.
This efficient proposal was decisive for the property at the time of granting the project, and it was a major challenge for the studio, having to be trained to be able, already in the project phase, to contemplate materials and constructive details that are not used in a habitual way. Also during the execution phase, the construction company conducted several training courses in Passivhaus construction to ensure that, once executed, the building would pass without problems the strict controls and measurements of emissions and energy consumption that would be submitted to obtain the Passivhaus rating.
All this without renouncing in any case the aesthetics, taken from the beginning in parallel to these constructive conditions with the ultimate goal that visually it was imperceptible that it is a Passivhaus building loaded with singular constructive conditions, both in installations and in carpentry, materials...
The result is a building with a unique polycarbonate façade that is backlit, inside which there is a lot of vegetation - the identity of the brand - and from the vertical garden of the access and to the last corner on the terrace.
The staircase is another highlight of the building, which combines black and white with wooden elements, and presents a subtle and discreet lighting but appropriate to the needs of workers, as with the chosen furniture.
A building of careful and innovative aesthetics whose roots have been nourished by the fertilization of a philosophy, that of IDAI NATURE, fully respectful with the environment and that, therefore, exudes that philosophy that runs through its interior and gives the architectural space its own character.
Year 2018
Work started in 2018
Work finished in 2018
Main structure Steel
Client Idai Nature Headquarters
Contractor Nideker Houses
Status Completed works
Type Office Buildings / Corporate Headquarters / Interior Design / Lighting Design
{{item.text_origin}}

