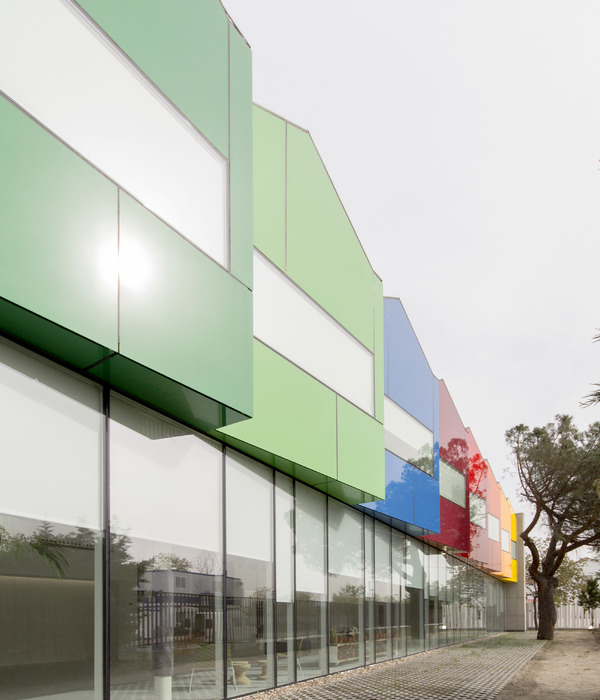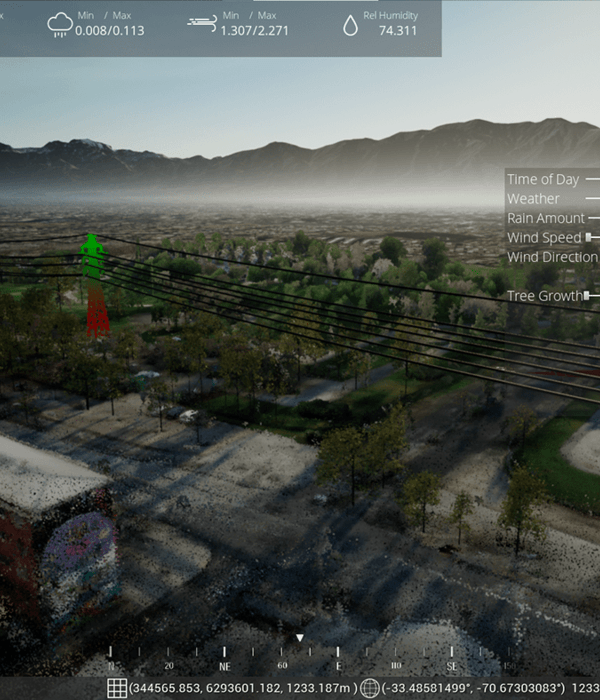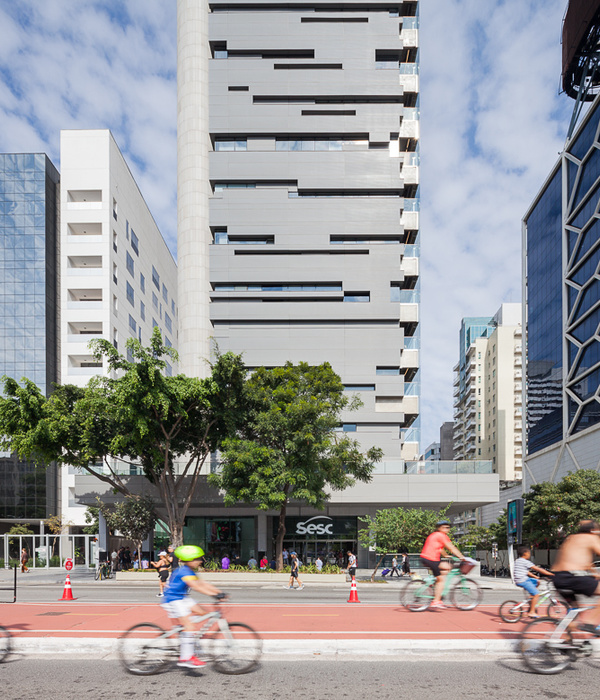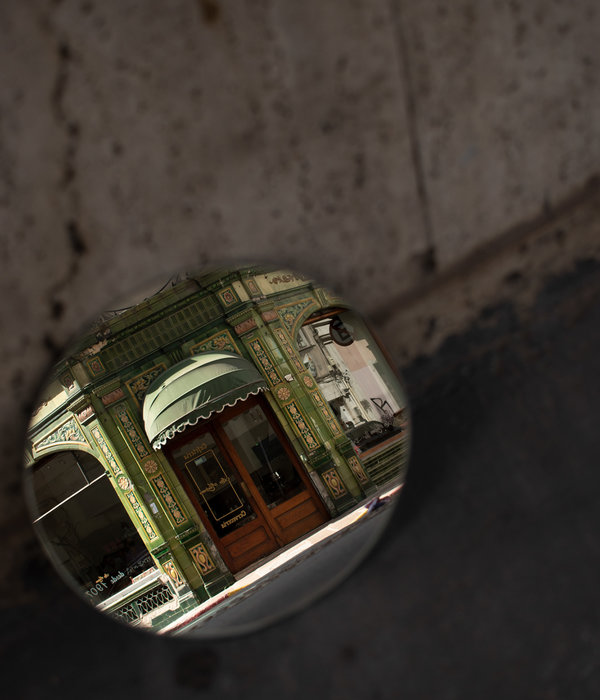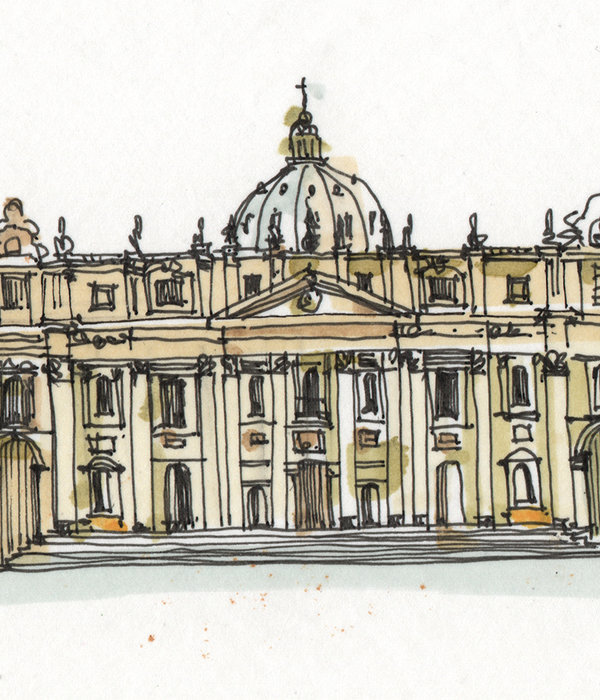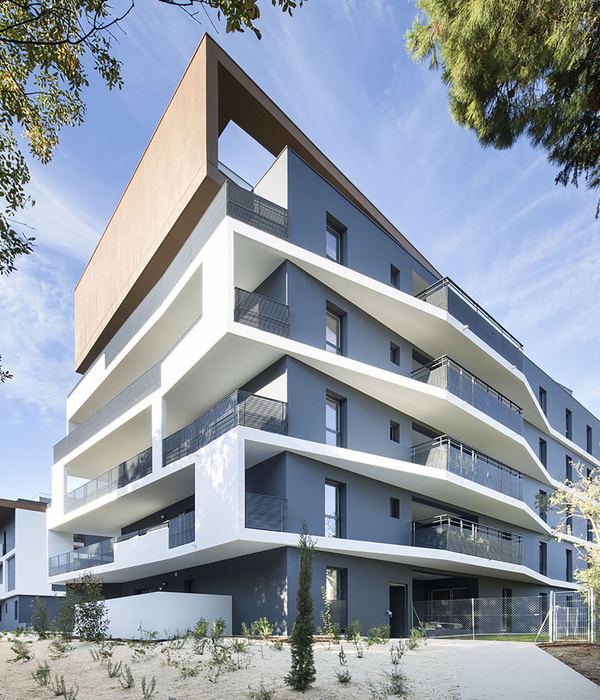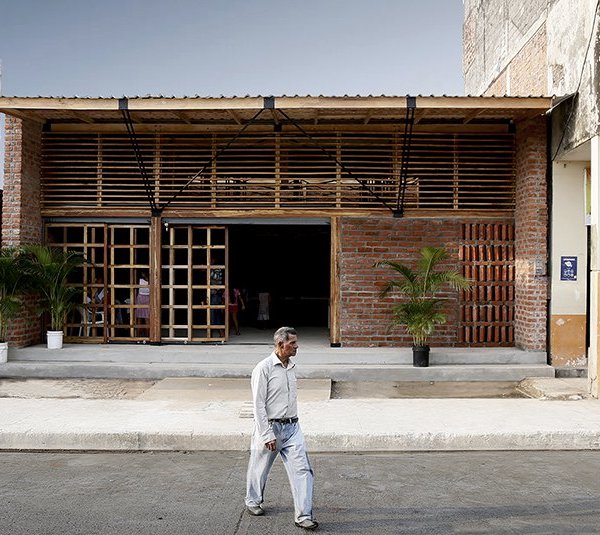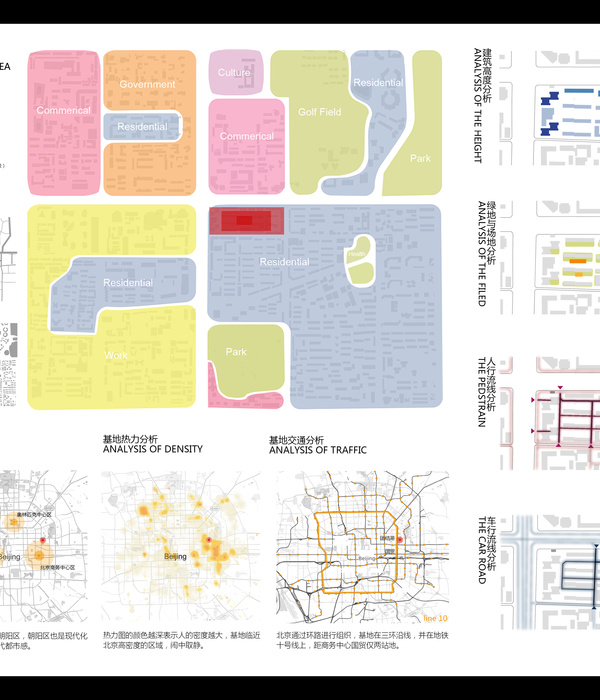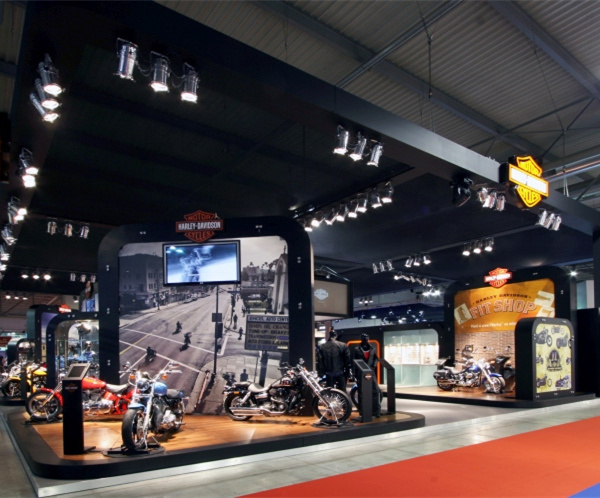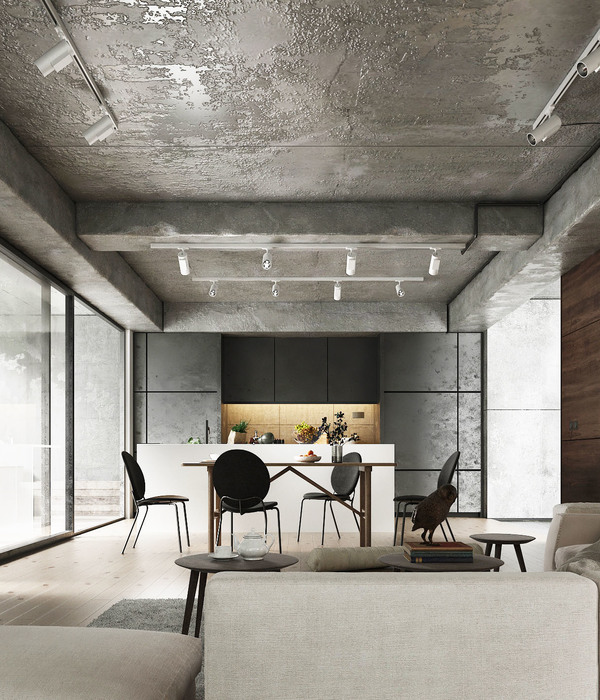- 项目名称:岳阳县三中学风雨操场兼报告厅
- 建筑师:宋晔皓
- 设计团队:陈晓娟,解丹,孙菁芬,白苏日土,褚英男,韩冬辰,于昊惟
- 施工方:陈楠
项目位于湖南省岳阳县的一所乡村中学内,由校友捐赠完成,一方面为学生们提供更好的体育活动空间,另一方面也希望借此建筑及周边环境的设计,为目前规整严肃的校园增添一些青春活力。
新建的建筑横跨主校区和室外操场之间的4米高差陡坎,结合周边场地一体化设计,通过曲线的红砖墙、景观台阶和看台,为学生们提供方便且有趣味的活动场地。建筑形体充分利用自然通风与采光原则,最大限度的利用通风应对岳阳四季潮湿的气候,在不采用机械设备的同时为学生提供舒适的室内活动环境,从而形成了局部拔高的独特形体。建筑主体采用预制钢结构,局部采用现浇的混凝土及传统红砖砌筑工艺,带有手工工艺特征的红砖砌筑与工业化产品结合设计,将手工艺带来的自由和艺术感融入工业化建筑中,例如,利用传统花式砌砖方式,形成红砖墙面的采光通风洞,以及将十二星座图融入砖墙凹凸设计。主体建筑的色彩图案设计,则来源于岳阳地形的山水平原分布图的抽象,作为学校建筑,为孩子们提供更加丰富且有趣的内容,增加互动。
▼鸟瞰图,aerial view ©夏至
项目位于湖南省岳阳县,业主为庆祝母校六十周年校庆,决定在岳阳县三中的校园内捐助新建一处风雨操场可兼做报告厅。一方面为学生们提供更好的体育活动空间,另一方面也希望借此建筑及周边环境的设计,为目前规整严肃的校园增添一些活力。
The project is located in Yueyang county, Hunan Province in China. In celebration of the 60th anniversary of Yueyang County No.3 Middle School, the client decide to sponsor a new indoor playground doubling as a lecture hall with the purpose of creating better sports space and invigorating the regularly planned campus.
▼场地平面图,site plan
新建的风雨操场位于校园西南角,主教学区和操场存在一层高差,利用毛石挡墙简单划分,仅通过一段宽度有限的台阶上下,不方便通行且存在安全隐患。选址由建筑师与学校共同确定,经过沟通,新建项目没有简单选择放置在低处或者高处,而是横跨在高差之上,结合周边场地设计,在主校区与操场之间建立顺畅和自然的连接。
The newly-built indoor playground lies at the southwest corner of the campus, where there’s an altitude difference between the main teaching area and an existing outdoor playground. The difference was bridged merely with a rubble stone retaining wall and some narrow stairs, to the disadvantage of both accessibility and safety. Instead of sitting simply at the lower or higher part, the building stretches across the altitude difference rather than rests on the higher or lower part of the site, thus forming a natural link between the main teaching area and the playground.
▼风雨操场全景,overview of the playground ©夏至
▼东立面,east facade ©夏至
▼主教学区和操场存在一层高差, there’s an altitude difference between the main teaching area and an existing outdoor playground ©夏至
▼通道,access ©夏至
▼南侧窄巷,the alley along the south facade ©夏至
风雨操场的主体空间位于高处,锯齿形的起伏形体来源于岳阳本地的山地印象,与主楼相对。通过前广场导向曲线的室外休闲台阶,通往低处的活动场地,台阶亦可兼做休闲看台。体育器材室卫生间等位于低处,与室外场地一体设计,利用曲面形体和本土的红砖塑造更加亲切近人的场所。
The main space of the indoor playground lies at the higher part of the site, facing the main teaching building. Its jagged form has been inspired by the silhouette of Yueyang highlands. The activity space, which lies at the lower part of site can be accessed from the front square through the curved steps, which can serve as grandstands when needed. Sports equipment room, washrooms and the outdoor areas has been designed integrally, forming an intimate space with curved forms and local red bricks.
▼面向主楼花园的北向主立面,main facade facing the garden ©夏至
▼主入口立面,entrance facade ©夏至
▼锯齿状的起伏形体来源于岳阳本地的山地印象,the jagged form has been inspired by the silhouette of Yueyang highlands ©夏至
▼前广场导向曲线的室外休闲台阶,the activity space lying at the lower part of site can be accessed from the front square through the curved steps ©夏至
▼红砖休闲台阶,the steps can be used as a leisure area ©夏至
▼休闲台阶夜景,night view of the stair ©夏至
岳阳位于中国的夏热冬冷地区,全年潮湿多雨,湿度较大。为保证舒适的体育活动环境,并减轻学校购置机械设备及后期维护的成本,建筑将自然通风和采光作为重要可持续策略,结合基本空间和形体进行了一体化设计。
Yueyang is located in the hot-summer and cold-winter climate zone in China, where the weather is humid and rainy all year round. Natural ventilation and lighting serve as major sustainable strategies to improve thermal comfort and reduce the cost of equipment and maintenance. The integration design approach takes form, space and sustainable strategies into consideration simultaneously.
▼设计示意图,design diagram
主席台的上部进行了拔高设计,高处设有一直敞开的通风口,通风口利用倾斜立面进行自遮雨设计,无需机械调节开闭。顶部设采光窗,塑造主席台的空间氛围。南北立面的底部,合设置一排通长可开启的门扇,使用时可全部打开,利用风压与热压通风原理,最大程度的促进室内自然通风,降低湿度,改善室内环境。南侧的校园围墙与建筑之间设有窄巷,夏季可利用围墙遮阳适当冷却进入室内的空气。锯齿形的屋顶设有充足的采光天窗,保证阴雨天的室内自然光,每跨锯齿的立面上部均设通风百叶窗,避免热量聚集。
▼采光天窗,skylight ©夏至
▼顶部通风口,the air-vent in the roof ©夏至
A skylight renders the ambience of the rostrum, and the space above the rostrum is heightened to accommodate a rainproof air-vent on the inclined façade without mechanical appliances. An array of operable doors at the bottom of southern and northern facades can boost natural ventilation, reduce humidity and improve thermal comfort. A narrow alley is planned between the campus’s southern wall and buildings along the wall. In summer, the wall’s shade cools the air before it enters the building. Ample skylights on the jagged roof can provide enough natural light even in rainy weathers, while louvers on the jags take away the heat.
▼室内篮球场,basketball court ©夏至
▼自然采光与通风,natural way of ventilation and lighting ©夏至
▼南北向的通风门扇,operable doors at the bottom of southern and northern facades ©夏至
▼带护栏的室内通风门,internal doors with fences ©夏至
▼室内细部,interior detailed view ©夏至
为尽量减少施工过程对校园的影响,结合地势高差,建筑采用了现浇结构和工厂预制混合设计的策略。底部延续现有高差的毛石挡土墙,采用钢筋混凝土和红砖的传统现场施工方式,上部主体空间则采用预制装配式的钢结构和围护墙体及屋面。
Cast-in-situ methods and prefabrications have been both applied in the construction to alleviate the impact on the campus. At the lower part, the rubble stone retaining wall has been extended, while the construction was done through on-site construction with reinforced concrete and red bricks. At the upper part, the main space was built with prefabricated steelwork envelopes and roofs.
▼现浇结构和工厂预制结构的混合设计,cast-in-situ methods and prefabrications have been both applied in the construction to alleviate the impact on the campus ©夏至
结合红砖场地及墙体,把带有手工工艺特征的红砖砌筑与工业化产品一体化设计,利用手工艺带来的自由和艺术感适当中和工业化建筑的机械和单调,例如,利用传统花式砌砖方式,形成红砖墙面的采光通风洞,以及将十二星座图融入砖墙凹凸设计。主体建筑的色彩图案设计,则来源于岳阳地形的山水平原分布图的抽象,作为学校建筑,为孩子们提供更加丰富且有趣的内容,增加互动。
The neat work of red bricks, with characteristics of artisan craftsmanship, is designed integrally with industrial building parts, offsetting the monotony of an industrialized building with its sense of artistry and freedom. For instance, ventilation openings on the red brick walls are formed through traditional neat work, and the images of 12 zodiacs emerge on the wall through thoughtfully designed unevenness of the wall. The color and pattern of the main building resembles the abstraction of Yueyang’s topography, as well as the distribution of its mountains and waters, providing the students with more fun and interaction through the power of design.
▼十二星座纹样砖墙,the red brick wall withe a pattern of 12 zodiacs ©夏至
▼夜晚的台阶,step night view ©夏至
▼主楼夜景,night view of the main building ©夏至
▼立面色彩肌理,facade pattern
▼轴测+详图,sectional perspective diagram
▼爆炸分析图,axon exploded
▼平面图,plan
▼立面图,elevation
▼剖面图,section
▼砖墙星座,brick wall pattern
{{item.text_origin}}

