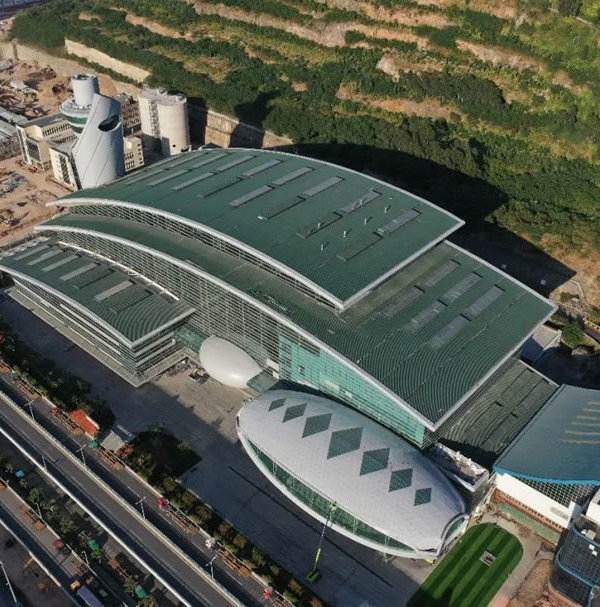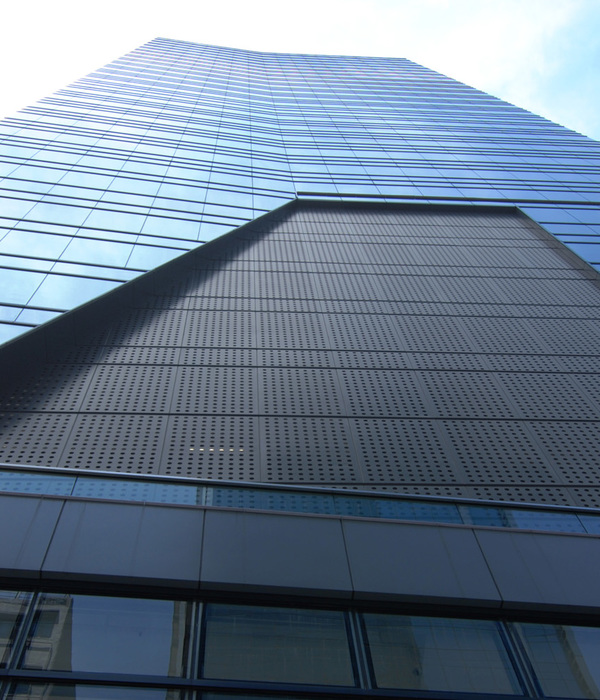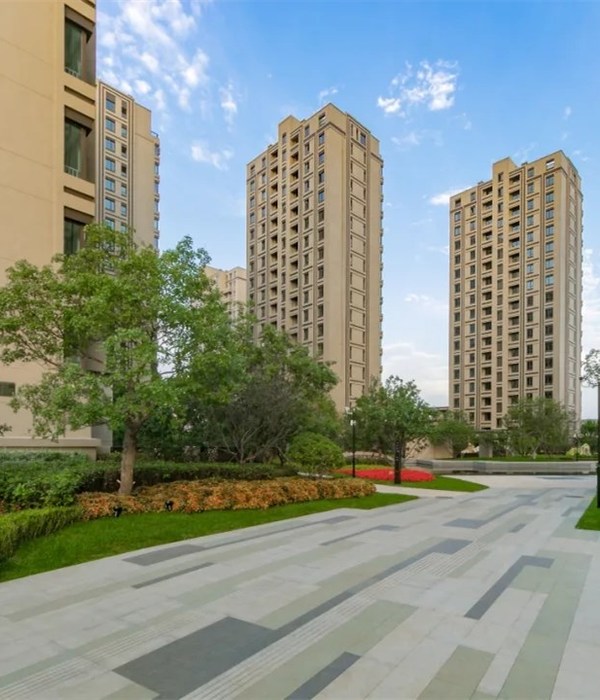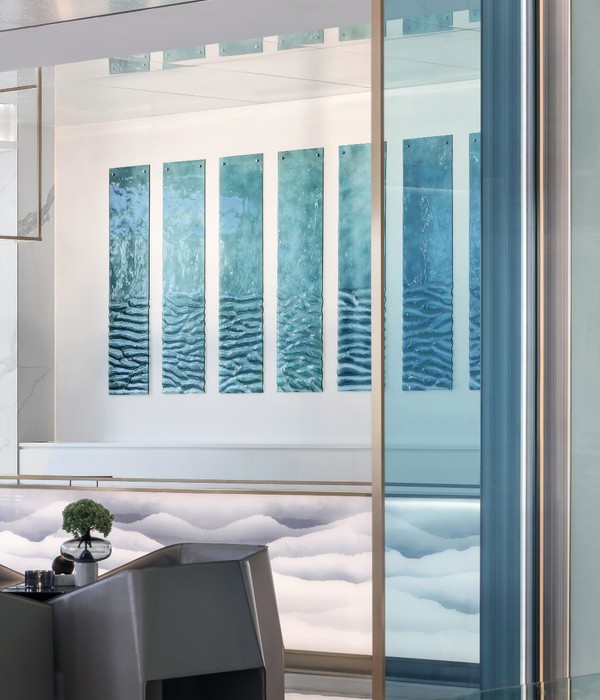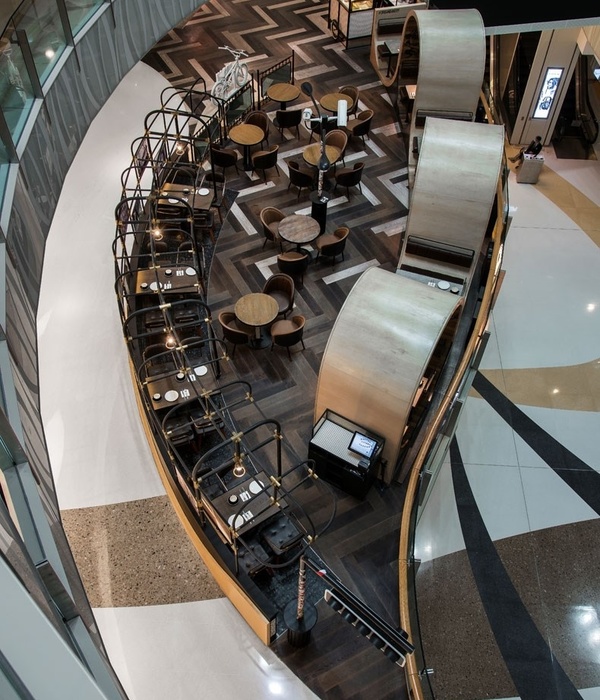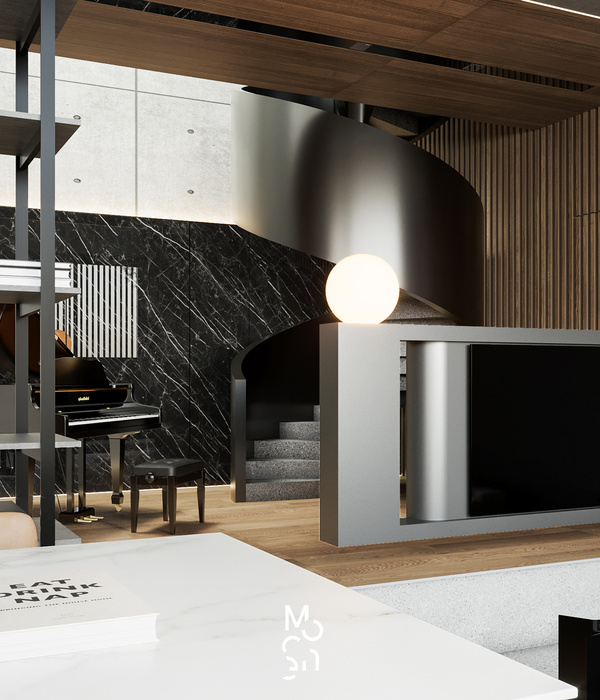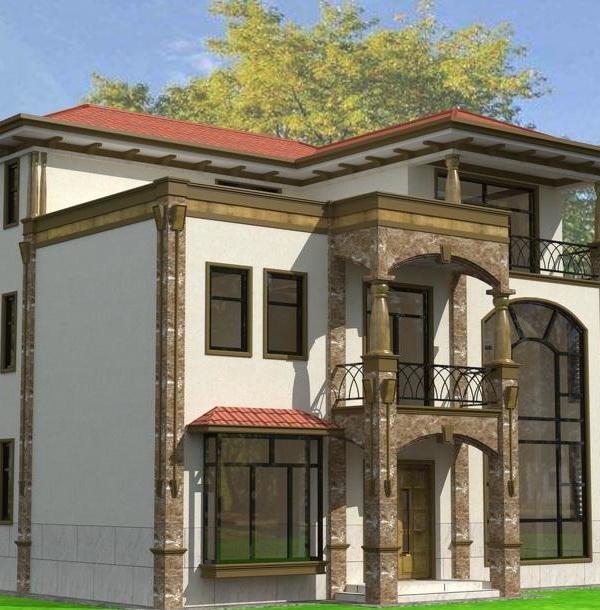‘’It is not a project of some parents for their children, but a work of our society for the future’’
The current centre, granted by Madrid City Hall, is housed in a building from 1950 attached to a development of mainly single storey houses. It is located beside the disused military barracks near the Extremadura highway. Renovated in 1995, it shows inadequate conditions as a school and residence for children who suffer CP. Due to the increasing demand for places and the fact that it was the only specialized residence in La Comunidad de Madrid, an extension with the very best conditions was necessary and addressed the following shortcomings: - Insufficient space; up to four children per room. - Inadequate connection between buildings; with access from outdoors, exposing the children to significant temperature changes. - The fact that there was only one multipurpose hall which did not meet requirements to carry out all the activities. - Insufficient evacuation routes and emergency systems; when the lift was out of order, the rooms were inaccessible.
Sponsored by Esther Koplowitz foundation and built by the construction company Fcc, the urgent needs of children and their parents has been solved. They see on this center a dream come true. EL DESPERTAR is a long term ambitious project that consists of three stages (the first one already executed)
Phase 1: DORMITORIES AND MULTIPURPOSE ROOMS
This stage proposes the extension of the existent building by adding a new wing with bedrooms and multipurpose rooms against the south east façade. This way, the previous conditions of habitability and hygiene are considerably improved. The extension is a 2350 m2 plan distributed over three storeys. The ground floor consists of a glassed-in multipurpose hall for stimulation above which are small houses where the children sleep from which they can see, and be seen. The intention is to highlight the presence of the building in its environment, becoming a feature in its area. A new main entrance is projected from calle Andonis which directs visitors towards the entrance of the extension, limiting the current entrance through calle Gordolobo to a service entrance for staff and car park. The volume exhausts the buildable area of the plot, leaving sufficient space for access for the fire services along the side of the plot. The work has been accomplished with no disruption to day to day activities. Connection of the two volumes was not completed until the very last phase of the project, done at the end of the corridor that goes across the length of the old building, minimizing discomfort. COLOURFUL HOUSES The project offers a happy an optimistic overall image; a place which is home to the hope for improvement. On the one hand the project is well integrated, adapting its scale to that of the neighborhood, of small houses that surround it. On the other hand it gives each bedroom a unique personality thanks to a colour range that achieves unity and uniqueness at the same time. In the ground floor an unbroken glass façade creates an airy plinth open to the landscape. Over which the bedrooms of colours are raised, private and quiet; obtaining a constructed horizon with a panoramic window, from which viewers will be able to see out, even while sitting.
BASEMENT Below ground level are the installations, store room, laundry room and changing rooms together with the administration area which opens to a patio through a large window that creates a comfortable and cosy atmosphere. MULTIPURPOSE HALLS On the ground floor there are several spaces for multipurpose halls which have a total area of 400m2 and a height of 3.5 m. It faces southeast and over the garden, and provides natural light in every hall. Access is solved through a glass and concrete cube which leads to a meeting room for visitors. There is another independent hall in a more reserved area dedicated to intensive care. DORMITORIES The floor planned for bedrooms covers 500 m2 has 10 new 20 m2 bedrooms for two children each that meet all climate control requirements. A single 4m panoramic window, lets in natural light and frames the view. It is made with a double sheet of glass with sun control that avoids heat loss in winter and heat gain in summer. Climate control is achieved with air conditioning ducts and underfloor heating. The floor is constructed from a highly resistant and durable PVC and the walls have a vinyl siding that facilitate cleaning and maintenance. The bedrooms have a maximum height of 3.7 m for spaciousness and wide doors that facilitate access to stretchers and wheelchairs. ROOF Above the rooms, a 200 m2 roof garden that serves as a thermal and acoustic insulator, reducing the building’s energy demand and purifying the air at the same time. In this way the garden area that was lost to the new building is recovered.
[ES]
“No es una intervención de unos padres para sus hijos sino la obra de una sociedad para el futuro.”
El centro actual, cedido por el Ayuntamiento de Madrid, ocupa un edificio de 1950 perteneciente a una colonia de casas bajas. Se ubica junto a las antiguas instalaciones militares de Campamento cercanas a la autovía de Extremadura. Rehabilitado en 1995, presenta unas condi ciones inadecuadas como colegio y residencia para niños con parálisis cerebral. Con una demanda de plazas creciente y tratándose de la única residencia especializada de la Comunidad de Madrid, era necesaria una ampliación que cumpliera con las condiciones óptimas para su atención y que resolviera las siguientes carencias: - Falta de espacio: hasta 4 niños por dormitorio. - Comunicación entre edificios deficiente: real izada a través del exterior, lo que hacía que los niños se expusieran a grandes contrastes de temperatura. - Existencia de una única sala polivalente donde realizar to das las actividades que no cumplía con las fun ciones requeridas. - Vías de evacuación y sistemas de emergencia insuficientes: cuando el ascensor se estropeaba no se puede acceder a los dormitorios.
Patrocinado por la fundación Esther Koplowitz y edificado por la contructora Fcc se ha podido dar respuesta a las necesidades apremiantes de niños y padres que ven en este centro un sueño hecho realidad. EL DESPERTAR es un proyecto ambicioso, a largo plazo, que consta de tres fases (la primera ya ejecutada)
FASE 1: DORMITORIOS Y SALAS POLIVALENTES
Propone la ampliación del edificio existente mediante un nuevo ala de habitaciones y salas polivalentes adosada a la fachada sudeste. De esta manera, se mejoran notablemente las condiciones anteriores de habitabilidad e higiene. La ampliación consta de una superficie de 2.350 m2 repartida en 3 plantas. En planta baja se crea una caja de vidrio como espacio polivalente de estimulación mientras se elevan las habitaciones de los niños en pequeñas casitas para que los niños puedan ver y ser vistos. De esta manera se pretende que el edificio tenga presencia en el entorno, volviéndose reconocible. Se plantea un nuevo acceso principal desde la calle Adonis que canaliza las visitas hacia la entrada del edificio de la ampliación, relegando el acceso actual por la cal le Gordolobo a entrada de servicio para personal y apar camiento. La construcción agota la edificabilidad actual de la par cela, dejando el paso libre necesario para acceso de bomberos por el borde este de la parcela. Se han realizado las obras sin interrum pir el normal funcionamiento de la actividad del centro. Hasta la última fase de la obra no se conectaron ambos edificios, haciéndose por el final del corredor que atraviesa longitudinalmente el edificio antiguo, minimizando las molestias.
CASITAS DE COLORES La propuesta ofrece una imagen optimista y alegre en su conjunto: un hogar que alberga la esperanza de mejorar. Por un lado se consigue integrar el proyecto adaptando su escala al barrio de casitas bajas que lo rodea y por otro se confiere una personalidad propia a cada dormito rio con una gama cromática que logra unidad y diferenciación a la vez. En planta baja, un frente continuo de vidrio crea un zó calo ligero abierto al paisaje. Sobre éste se elevan las habitaciones de colores, más privadas y tran quilas, consiguiendo un nuevo horizonte construido con un gran ventanal corrido, desde donde los usuarios podrán contemplar el exterior incluso sentados.
SÓTANO Bajo rasante se ubican las instalaciones, el almacén, la lavandería, los vestuarios y la administración. Ésta última se abre a través de un gran ventanal a un patio inglés ajardinado que ilumina de forma natural este espacio, creando un ambiente confortable y recogido.
SALAS MULTIUSOS Se ha construido una planta baja con varias áreas destinadas a salas multiusos que suman una superficie de 400 m2 con una altura libre de 3,5 m con orient ación sudeste que proporciona luz natural en todas las estancias y se vuelca hacia el jardín. El acceso se realiza a través de un cubo de vidrio y hormigón que da paso a un lugar de encuentro para visitas. Igualmente se dispone de una sala separada del resto de la planta en una zona más tranquila dedicada a cuidados intensivos.
DORMITORIOS La planta destinada a residencia cuenta con 500 m2 donde se crean 10 nuevas dormitorios de 20 m2 para 2 niños con todas las exigencias de clima tización y atención. Una única ventana panorámica de 4m de largo que proporciona luz natural y enmarca el paisaje. Está compuesta por un doble vidrio con control solar que evita pérdidas de calor en invierno y ganancias en verano. La climatización se resuelve mediante conductos de aire acondicionado y suelo radiante. Los suelos son de PVC de gran resistencia y durabilidad mientras que las paredes llevan un revestimiento vinílico para facilitan la limpieza y man tenimiento. La iluminación artificial es indirecta, evitando deslumbramientos y creando una atmósfera más agradable para los pacientes. Los dormitorios poseen una altura máxima de 3,7 m para una mayor amplitud así como anchos de puerta que facilitan el paso de camillas y sillas de ruedas. Están provistas de amplios corredores de acceso para una mejor movilidad.
CUBIERTA Sobre las habitaciones, una cubierta vegetal de 200 m2 que actúa como aislante térmico y acústico, reduciendo la demanda energética del edificio a la vez que purifica el aire. De esta manera se recupera el espacio de jardín que ocupa ahora el nuevo edificio.
{{item.text_origin}}

