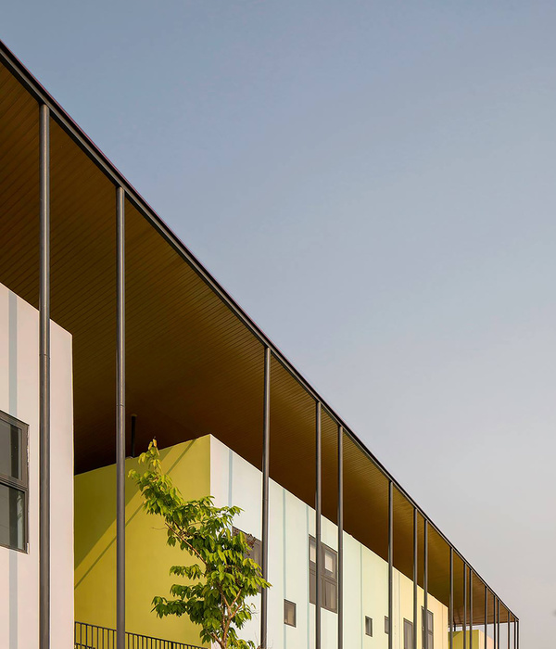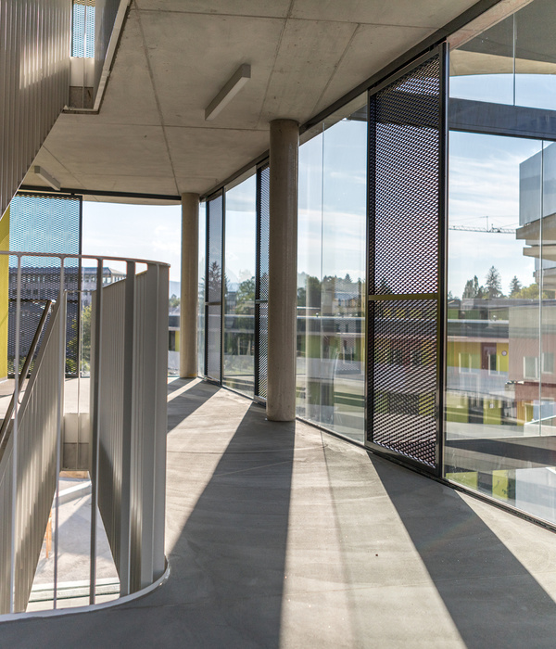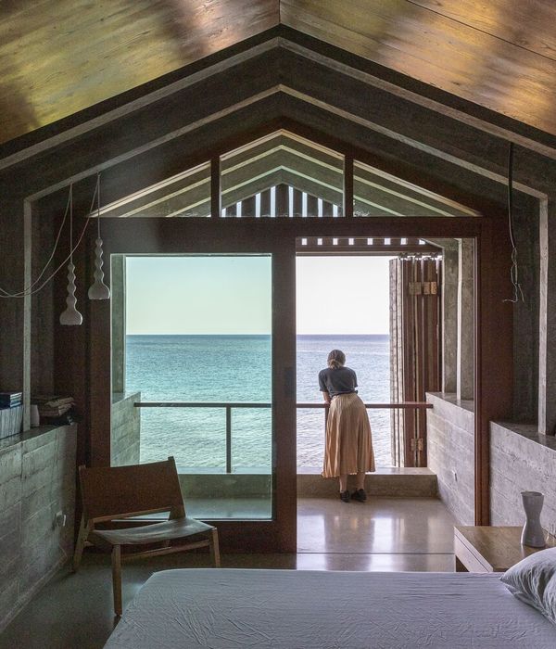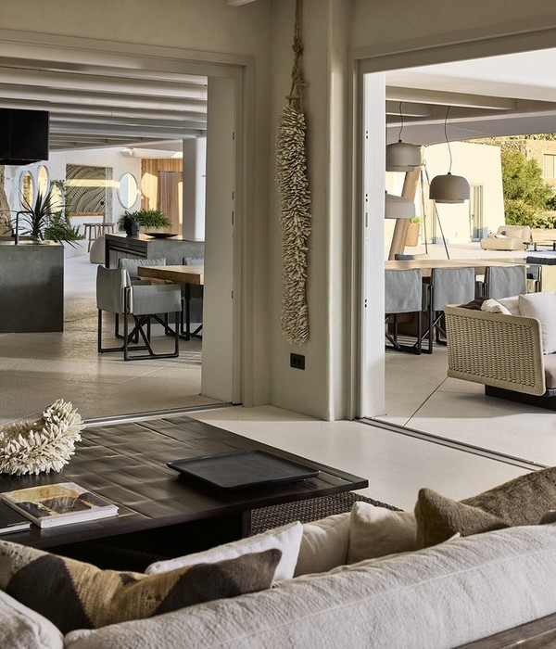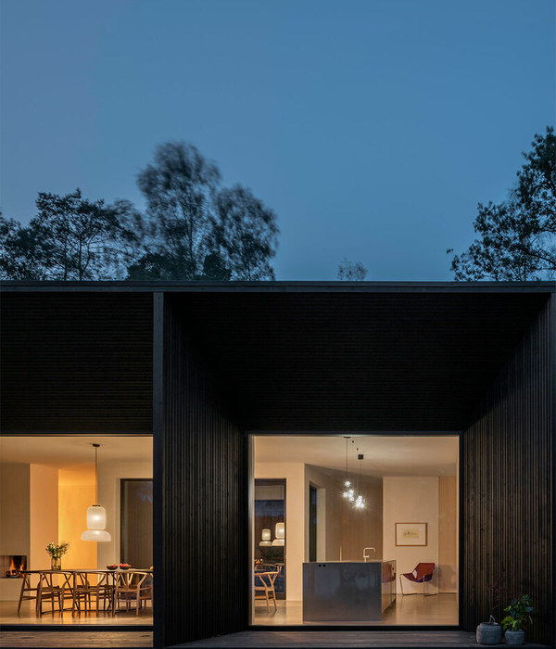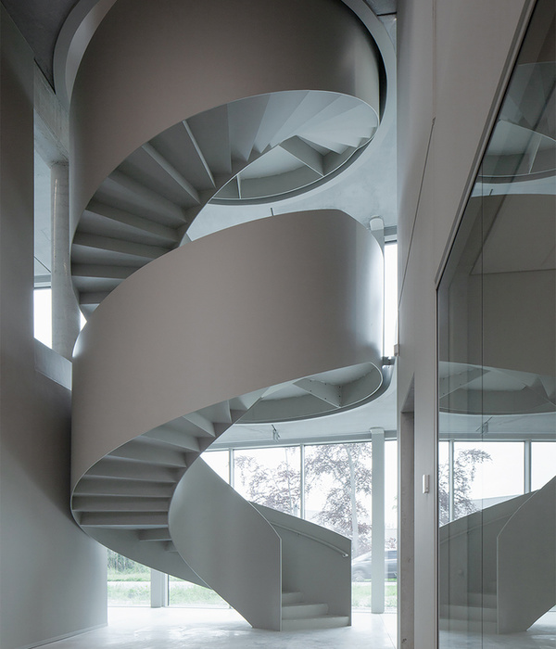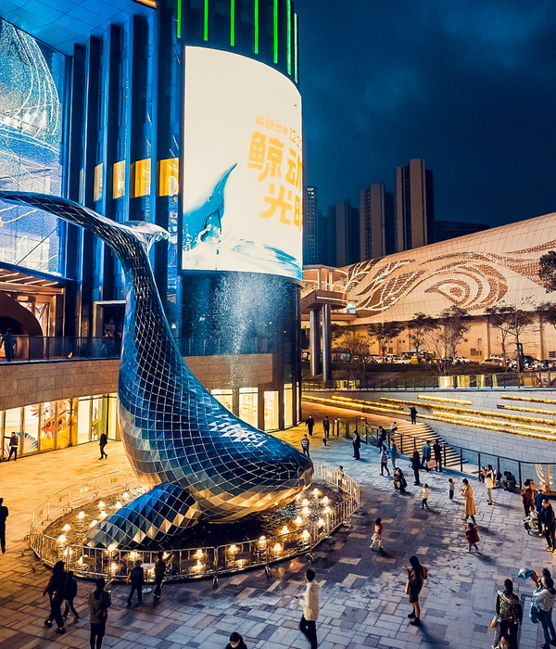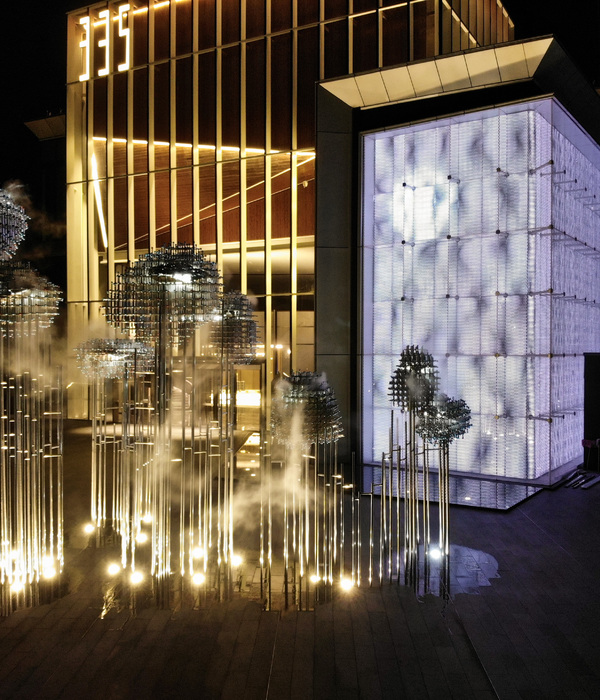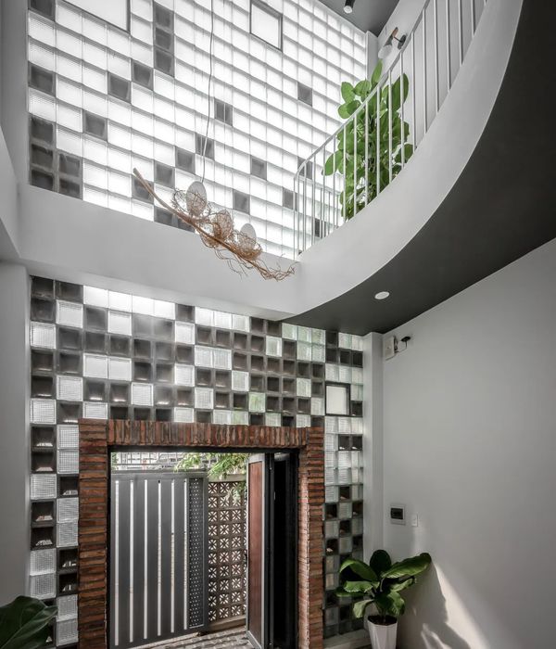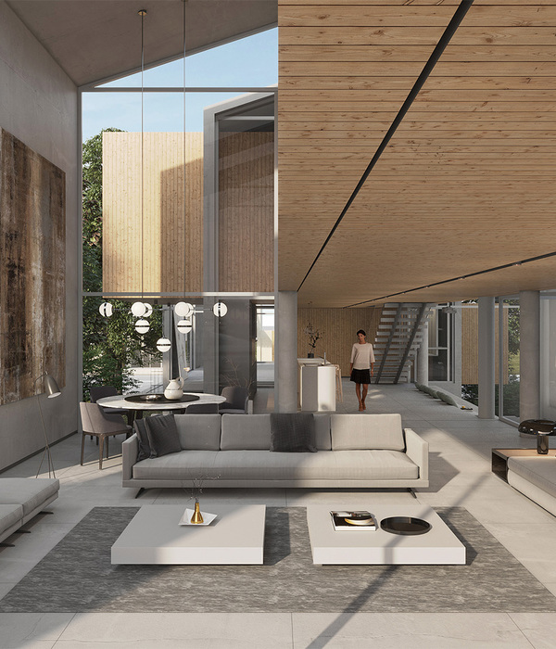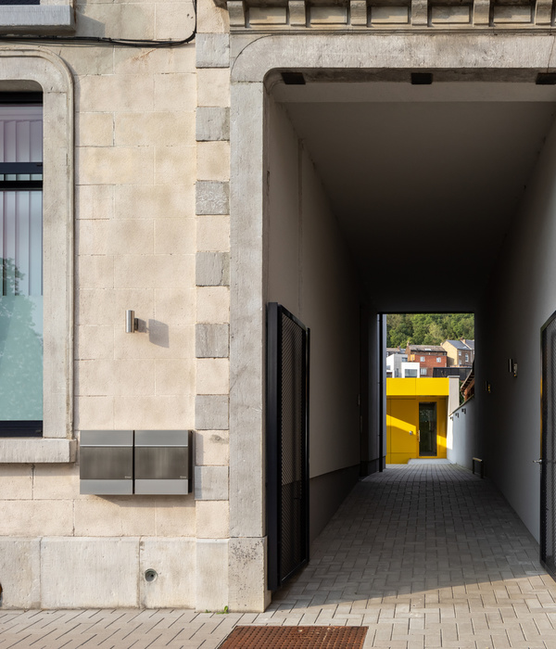巴西圣保罗 Sesc Avenida Paulista 建筑综合体——公共空间与城市生活的融合
© Pedro Vannucchi
佩德罗·范努奇(Pedro Vannucchi)

架构师提供的文本描述。这个新的单位作为大道本身的延伸而突出,使自己成为一个可供公众占有的自由领土。在其结构特点中,这一概念是在大通道中发展起来的,在各种共存领域-内部广场和顶部有一个露台-甚至在材料的选择方面,例如使用非反射玻璃。这种材料的选择似乎与正面的锌板相结合,显示了在建筑物内开展的各种活动。建筑只有在人的运动激活时才能完成,而对于这种关系,每一个结构都是在“身体-艺术-技术”三项式的指导下,在单位内发展的行动而构想出来的。
Text description provided by the architects. The new unit stands out as an extension of the Avenue itself, establishing itself as a free territory to be appropriated by the general public. Among its structural characteristics, the concept is developed in the large accesses, in the various areas of coexistence - with internal squares and a terrace at the top - and even in the choice of materials, such as the use of non-reflective glass. The option for the material, which appears conjugated to zinc plates on the facade, reveals the various activities carried out inside the building. Architecture is only completed when activated by the movement of people, and for this relationship every structure was conceived with the actions that will be developed in the Unit, guided by the "Body-Art-Technology" trinomial.
Text description provided by the architects. The new unit stands out as an extension of the Avenue itself, establishing itself as a free territory to be appropriated by the general public. Among its structural characteristics, the concept is developed in the large accesses, in the various areas of coexistence - with internal squares and a terrace at the top - and even in the choice of materials, such as the use of non-reflective glass. The option for the material, which appears conjugated to zinc plates on the facade, reveals the various activities carried out inside the building. Architecture is only completed when activated by the movement of people, and for this relationship every structure was conceived with the actions that will be developed in the Unit, guided by the "Body-Art-Technology" trinomial.
© Pedro Vannucchi
佩德罗·范努奇(Pedro Vannucchi)

他说:“东面和西面的外观具有横向特征,让用户在打破Paulista大道写字楼的典型类型的同时,重新审视这座城市,宣布重新使用这座由塞尔吉奥·皮勒吉(Sérgio Pileggi)和欧几里德斯·德奥利维拉(Eurolides De Oliveira)于20世纪70年代设计的旧建筑,分为SESC和FECOMércio,以及一个新的民主观众,”GianFranco Vannucchi说。负责项目的建筑师。
"The configuration of the east and west facades, with horizontal features, allows users a new look at the city while breaking with the typical typology of Paulista Avenue office buildings, announcing a new use of the old building (designed by Sérgio Pileggi and Euclides de Oliveira in the 1970s), divided between Sesc and Fecomércio, and a new and democratic audience, "says Gianfranco Vannucchi, the architect responsible for the project.
"The configuration of the east and west facades, with horizontal features, allows users a new look at the city while breaking with the typical typology of Paulista Avenue office buildings, announcing a new use of the old building (designed by Sérgio Pileggi and Euclides de Oliveira in the 1970s), divided between Sesc and Fecomércio, and a new and democratic audience, "says Gianfranco Vannucchi, the architect responsible for the project.
© Pedro Vannucchi
佩德罗·范努奇(Pedro Vannucchi)
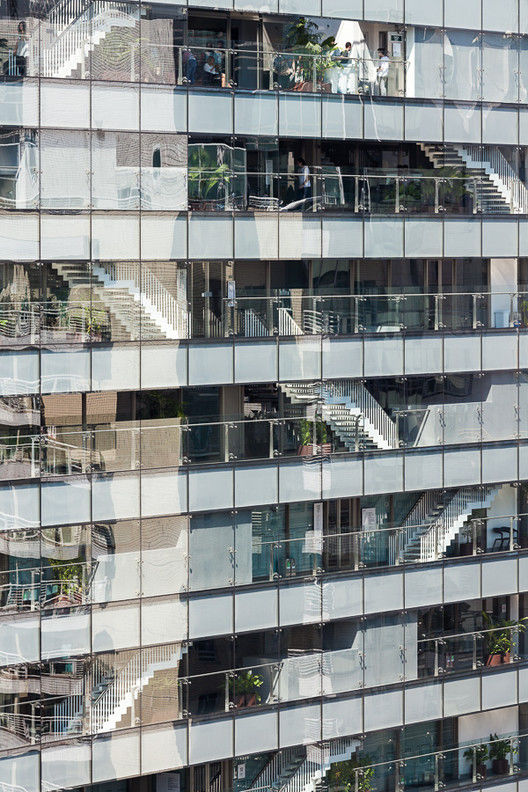
从Av进入新单位。Paulista,发生在一个大面积的共存的多用途空间和一辆可容纳40辆自行车的旁自行车。地下亦设有两部自动梯、六部电梯及两部加压消防楼梯,供市民使用。在二楼是关系中心和生活区,以及SESC商店。
Access to the new unit, from Av. Paulista, takes place in a large area of coexistence with multipurpose space and a paracycle with capacity for 40 bicycles. In the ground floor there are also two escalators, 6 elevators and two pressurized fire stairs for access to the upper floors. In the 2nd Floor is the Relationship Center and living area, as well as the Sesc store.
Access to the new unit, from Av. Paulista, takes place in a large area of coexistence with multipurpose space and a paracycle with capacity for 40 bicycles. In the ground floor there are also two escalators, 6 elevators and two pressurized fire stairs for access to the upper floors. In the 2nd Floor is the Relationship Center and living area, as well as the Sesc store.
© Pedro Vannucchi
佩德罗·范努奇(Pedro Vannucchi)
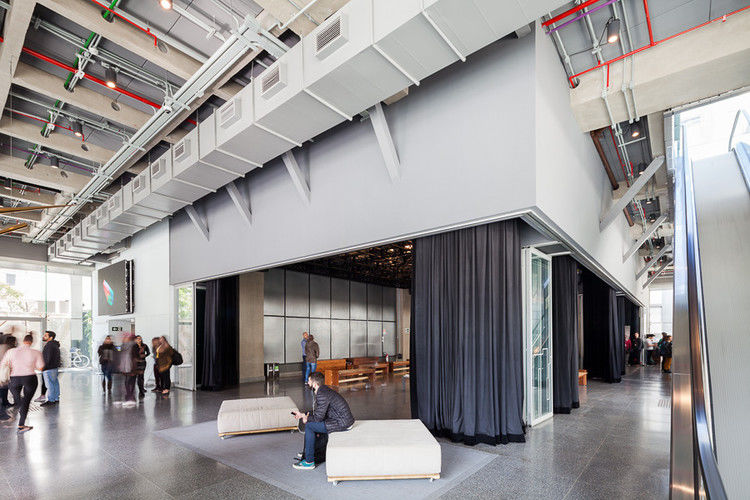
Pilotis Plan
中耳炎计划
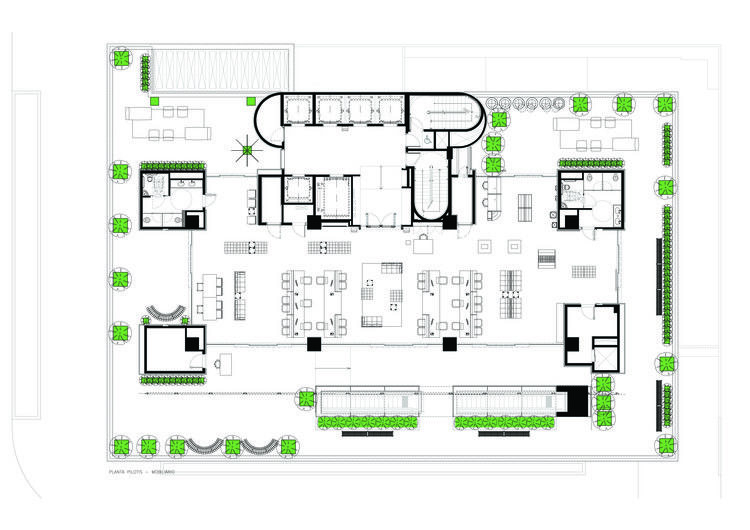
© Pedro Vannucchi
佩德罗·范努奇(Pedro Vannucchi)
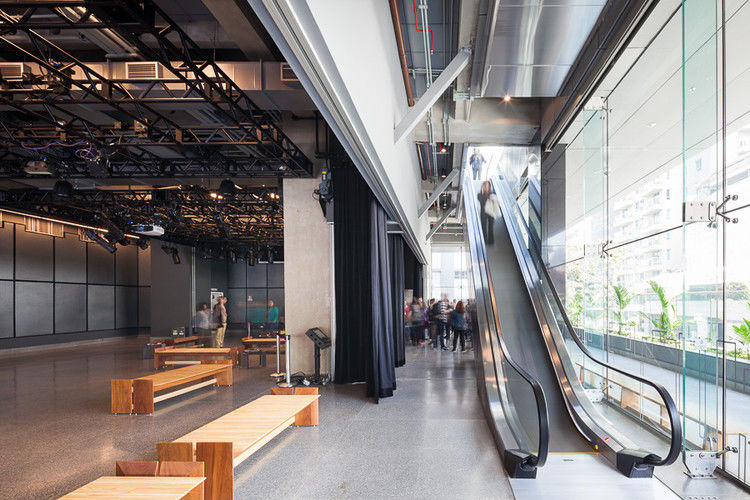
各种空间和服务-咖啡馆平台、图书馆、儿童室、技术和艺术、体育厅和展览、商店和牙科办公室-分布在17层,有四个基本方面:类似活动之间的邻里关系、活动产生的噪音水平、公众进入单位的数量和外部视觉效果。
The various spaces and services - Café Terrace, Library, Children's Room, Technology and Arts, Sports halls and Shows, Shop and Dental Offices - were distributed over 17 floors, with four basic aspects: the neighborhood between similar activities, levels of noise produced by the activities, the volume of the public accessing the unit and the external visuals.
The various spaces and services - Café Terrace, Library, Children's Room, Technology and Arts, Sports halls and Shows, Shop and Dental Offices - were distributed over 17 floors, with four basic aspects: the neighborhood between similar activities, levels of noise produced by the activities, the volume of the public accessing the unit and the external visuals.
© Pedro Vannucchi
佩德罗·范努奇(Pedro Vannucchi)
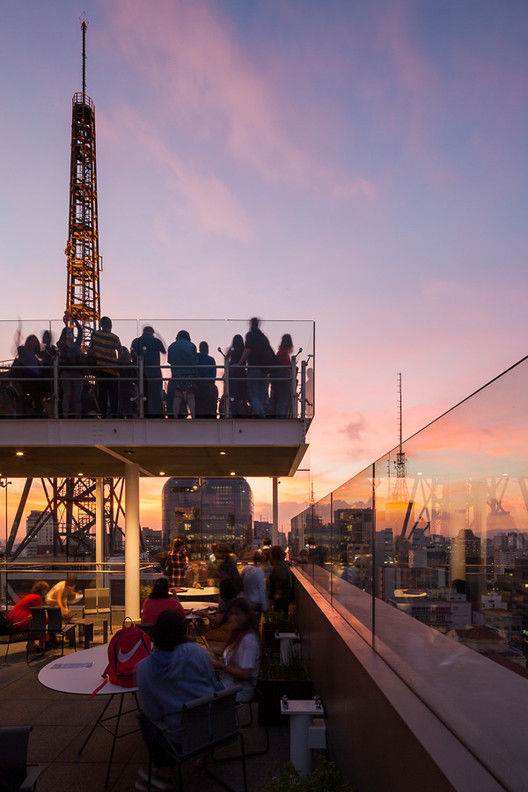
加强这些活动和暴露路面之间的整合,在楼板上有空隙,完全开放。楼梯是在楼层之间创建的,从视觉和物理上将单位的活动结合起来。此外,当局亦尽量让行人路免费使用,以便在使用上有很大的灵活性。
Reinforcing this integration between the activities and the pavements of exposure there are voids in the slabs, totally open. Stairs were created between floors, visually and physically integrating the activities of the unit. It was also tried to leave the pavements as free as possible in order to allow great flexibility in their uses.
Reinforcing this integration between the activities and the pavements of exposure there are voids in the slabs, totally open. Stairs were created between floors, visually and physically integrating the activities of the unit. It was also tried to leave the pavements as free as possible in order to allow great flexibility in their uses.
© Pedro Vannucchi
佩德罗·范努奇(Pedro Vannucchi)

除了美学效果外,大型玻璃滑梯还充当声学和热的前厅,两侧总是有一个自然通风的内部露台,作为冷藏环境的屏风。这些,反过来,他们的走廊封条定义从所需的光量,在玻璃与太阳能控制和空间的表演和展览是考虑与停电。其他的正面是密封的轻预制或砖石,以这种方式减少来自外部的热和声荷载。
In addition to the aesthetic effect, the large glass slide acts as an acoustic and thermal antechamber, always flanked by a naturally ventilated internal terrace, which acts as a screen for refrigerated environments. These, in turn, have their corridor seals defined from the amount of light desired, in glass with solar control and spaces for shows and exhibitions are contemplated with blackout. The other facades are sealed with light precast or masonry, reducing in this way the thermal and acoustic loads coming from the outside.
In addition to the aesthetic effect, the large glass slide acts as an acoustic and thermal antechamber, always flanked by a naturally ventilated internal terrace, which acts as a screen for refrigerated environments. These, in turn, have their corridor seals defined from the amount of light desired, in glass with solar control and spaces for shows and exhibitions are contemplated with blackout. The other facades are sealed with light precast or masonry, reducing in this way the thermal and acoustic loads coming from the outside.
© Pedro Vannucchi
佩德罗·范努奇(Pedro Vannucchi)
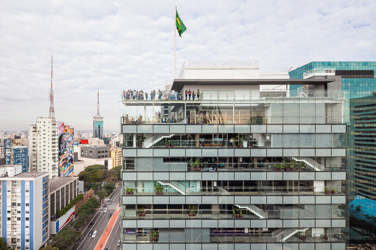
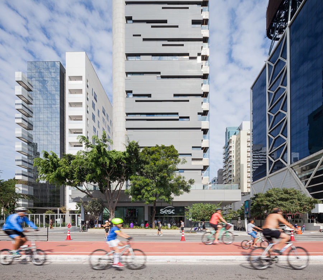
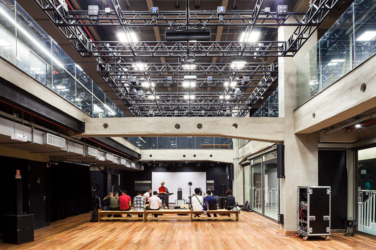
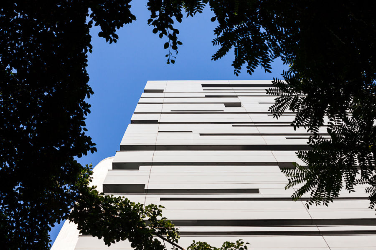

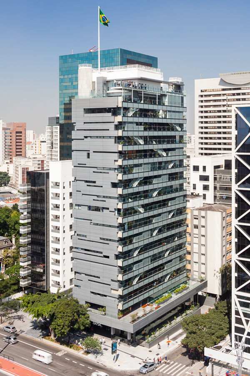
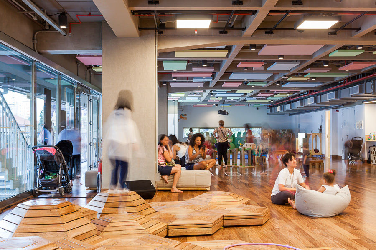
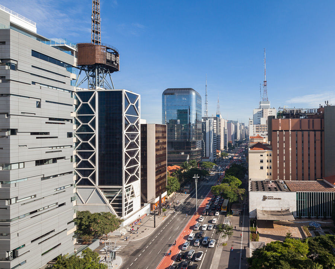
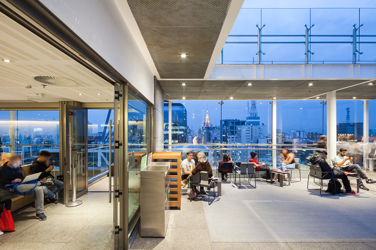
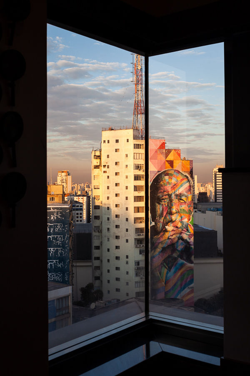
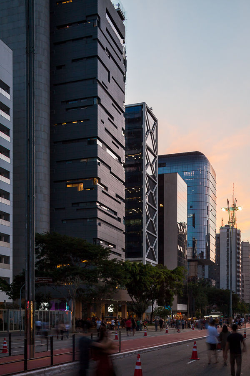
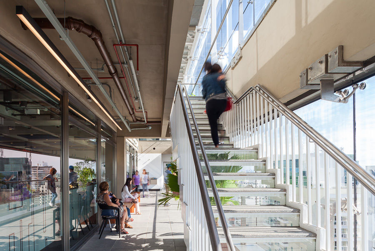
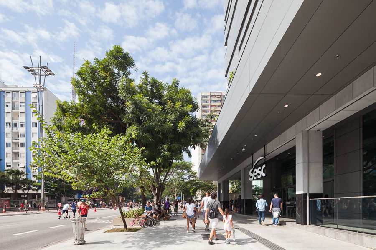
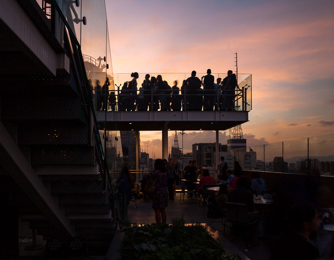
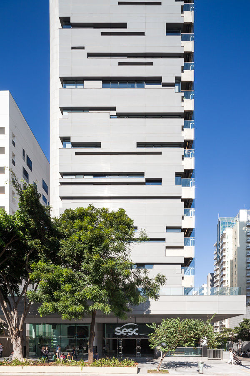
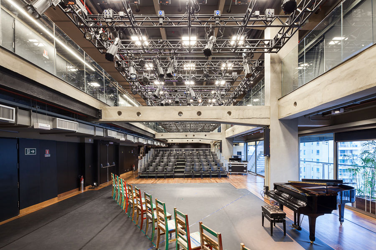
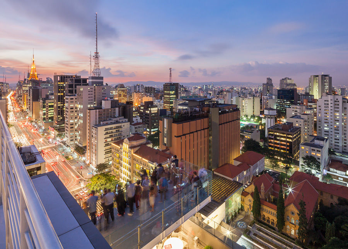
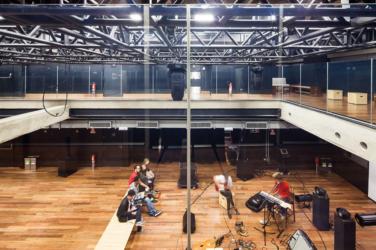
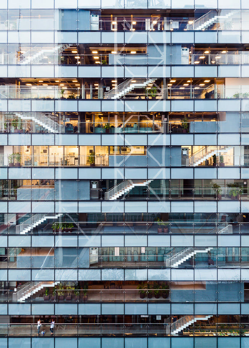
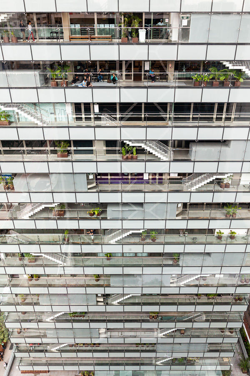

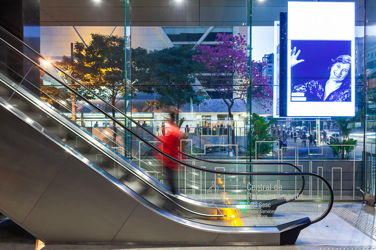
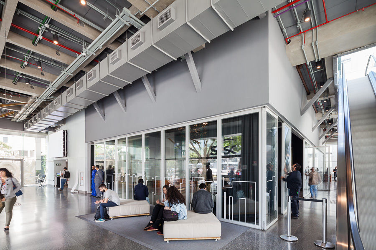
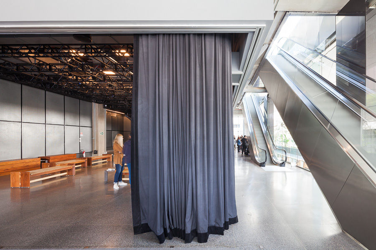
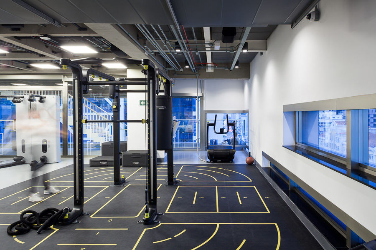
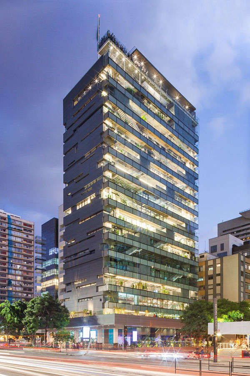
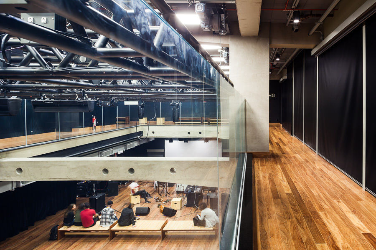
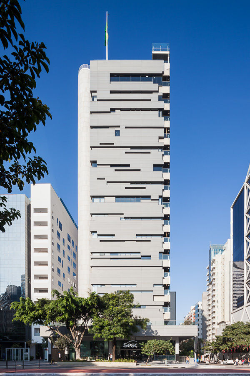
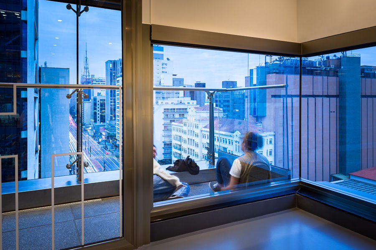
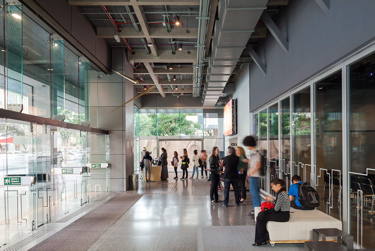
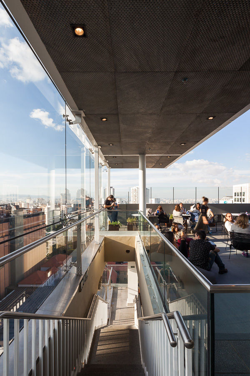
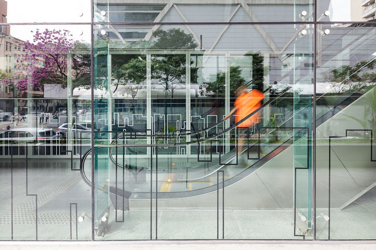
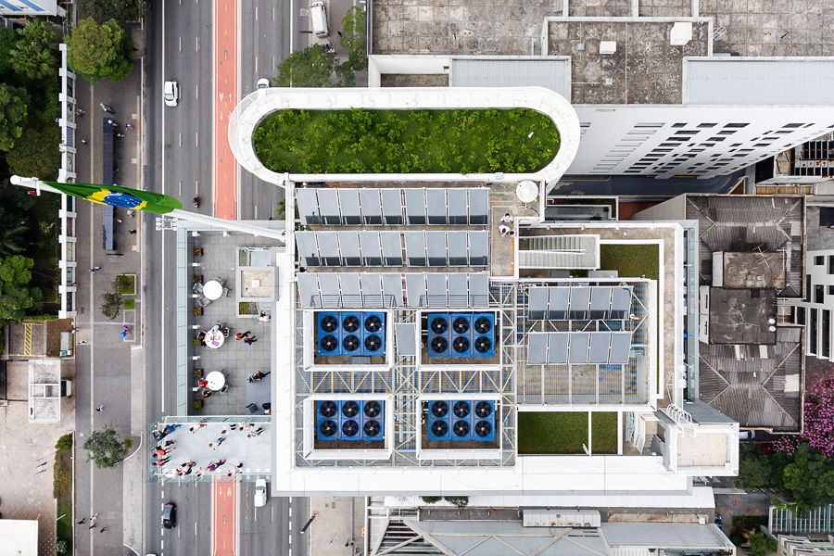
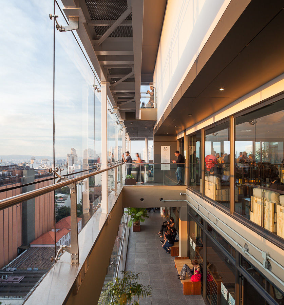
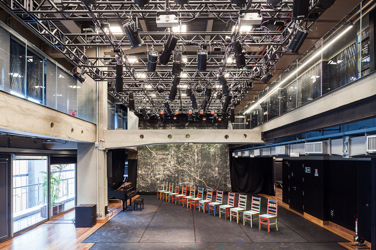
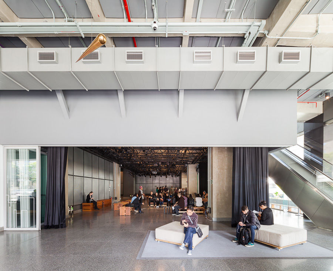
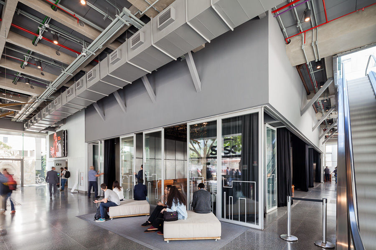
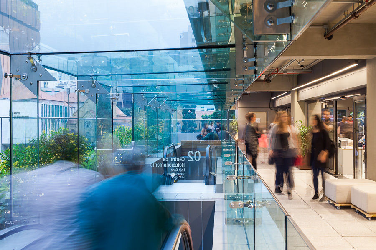
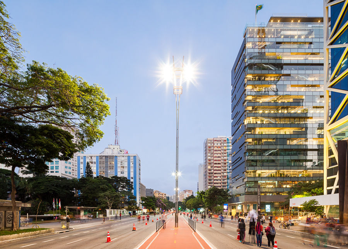
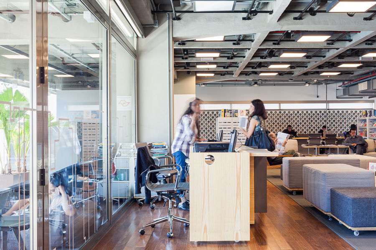
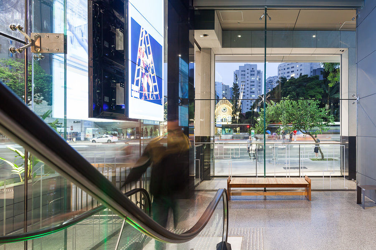

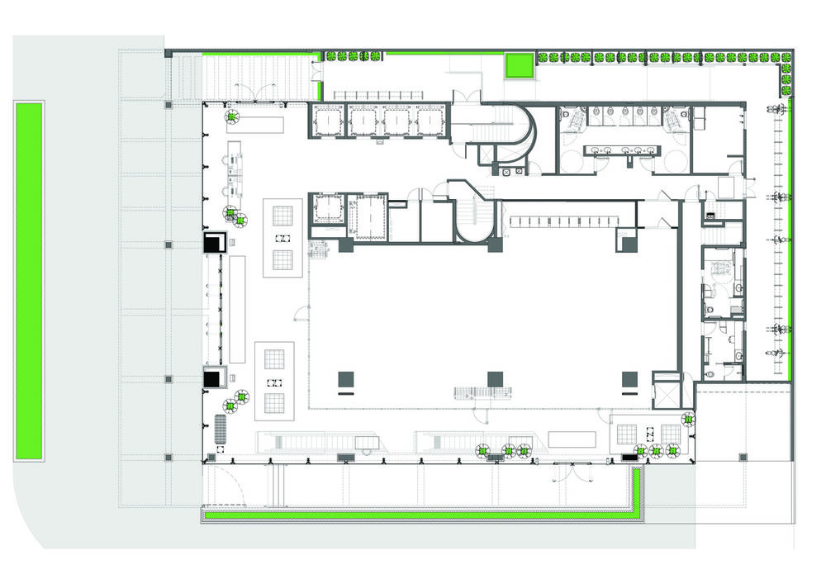
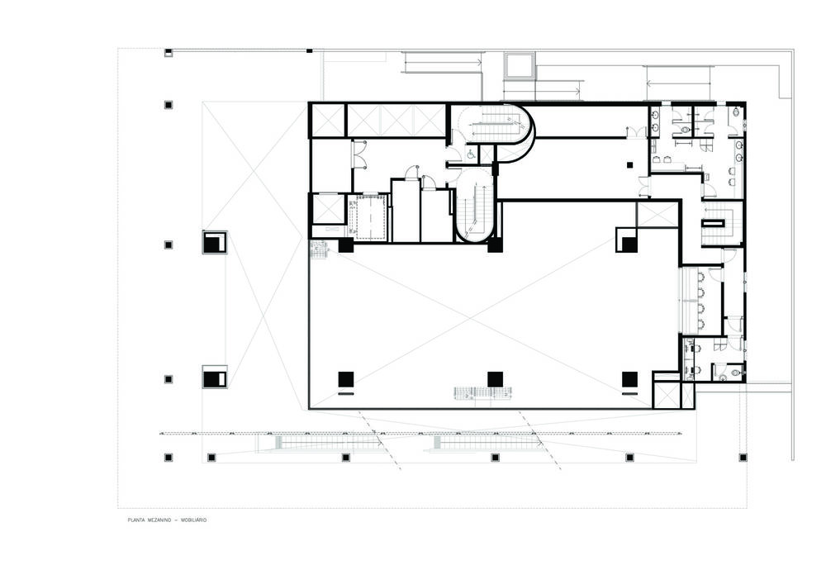
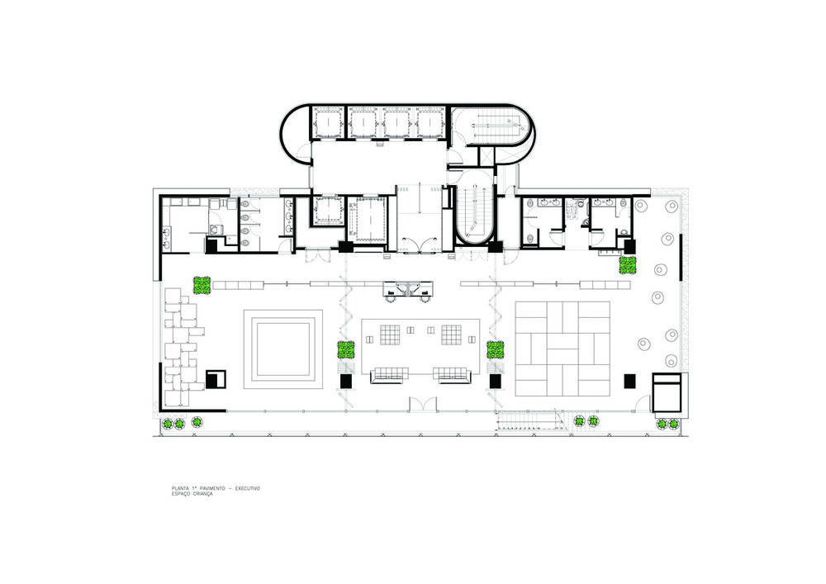
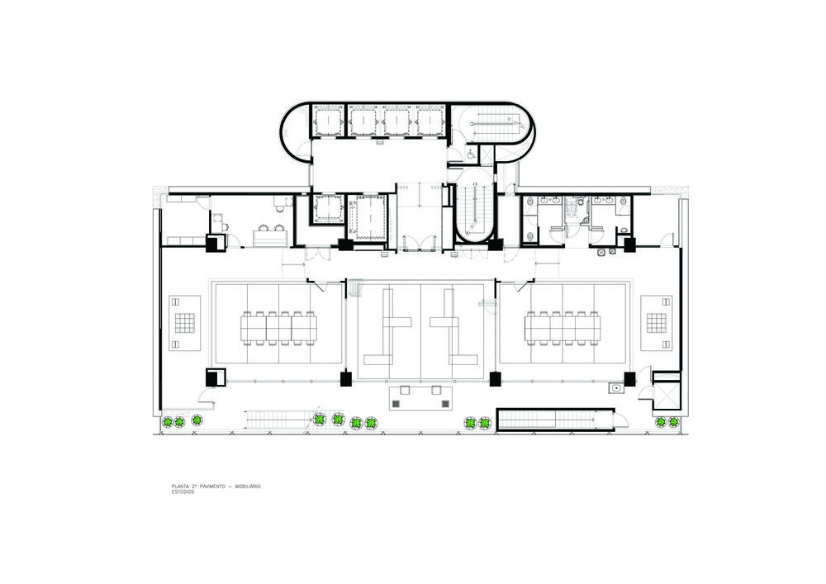
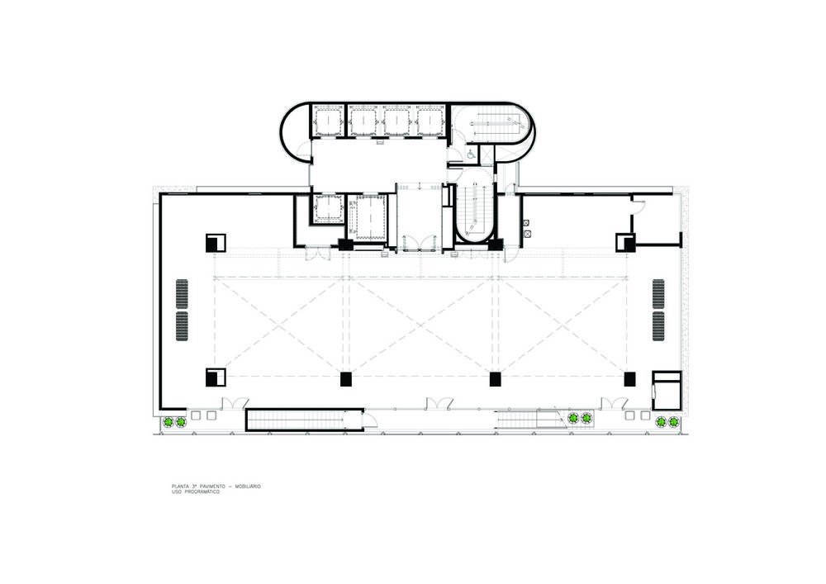
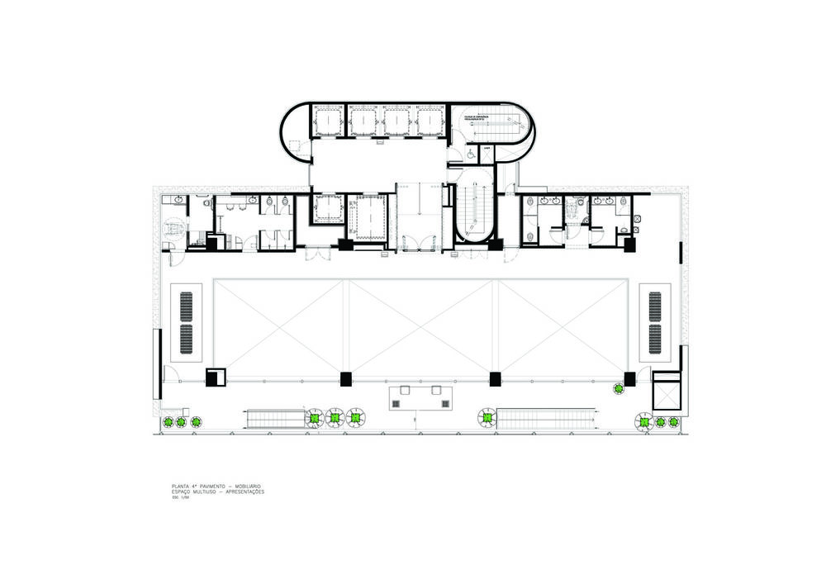
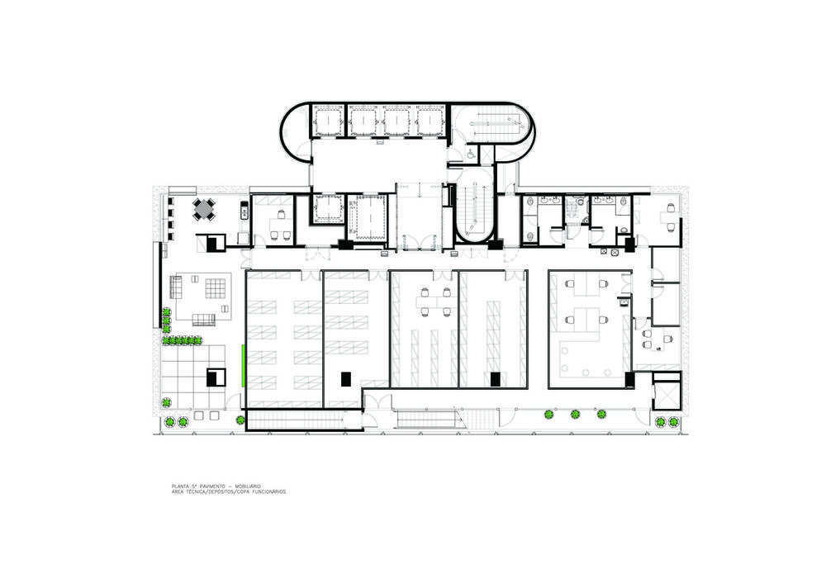
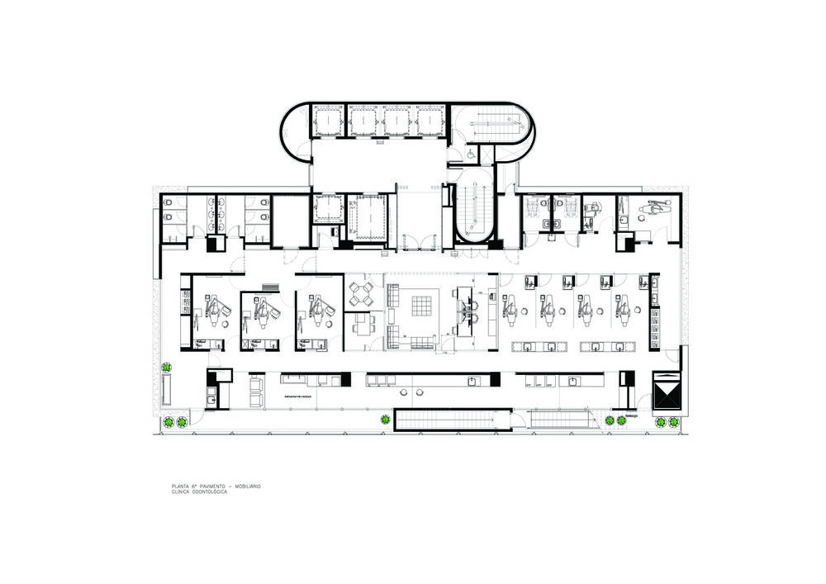

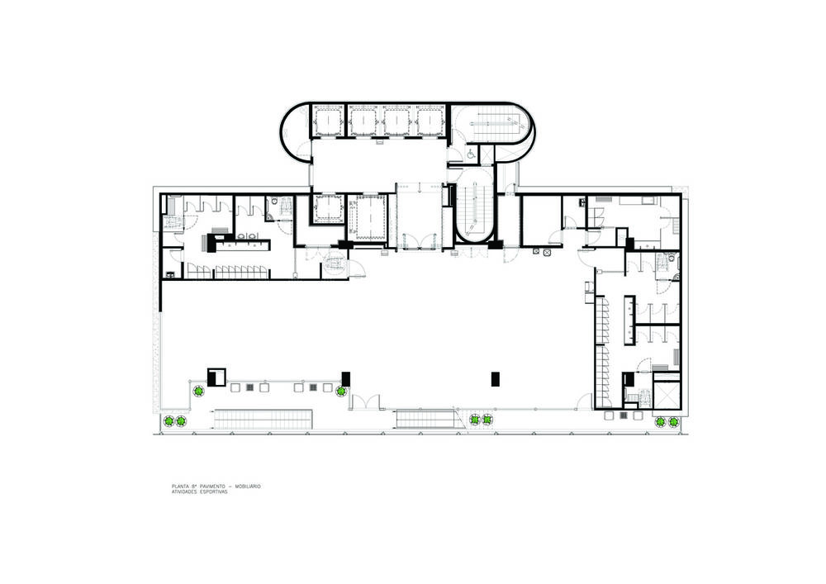
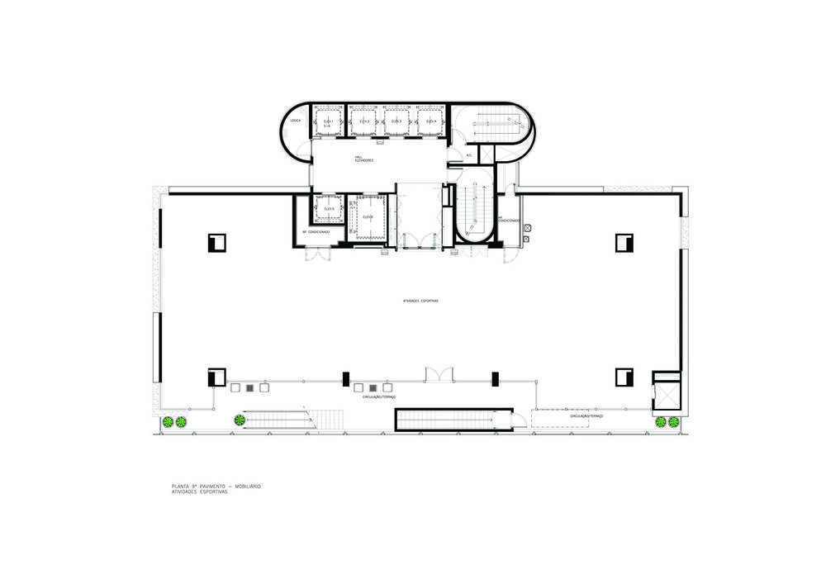

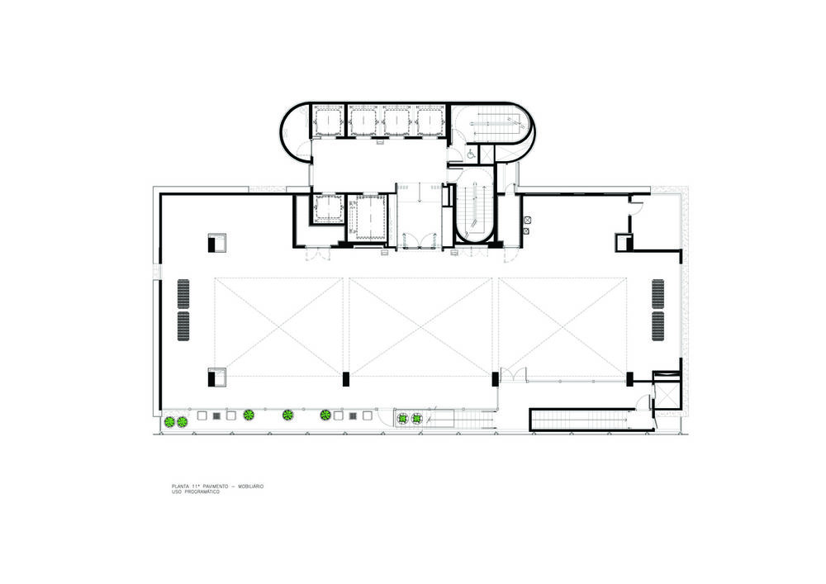
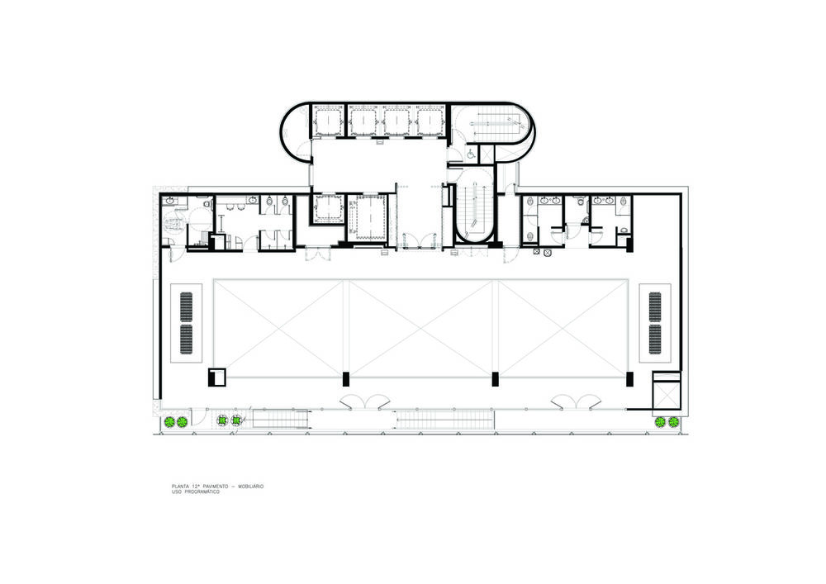


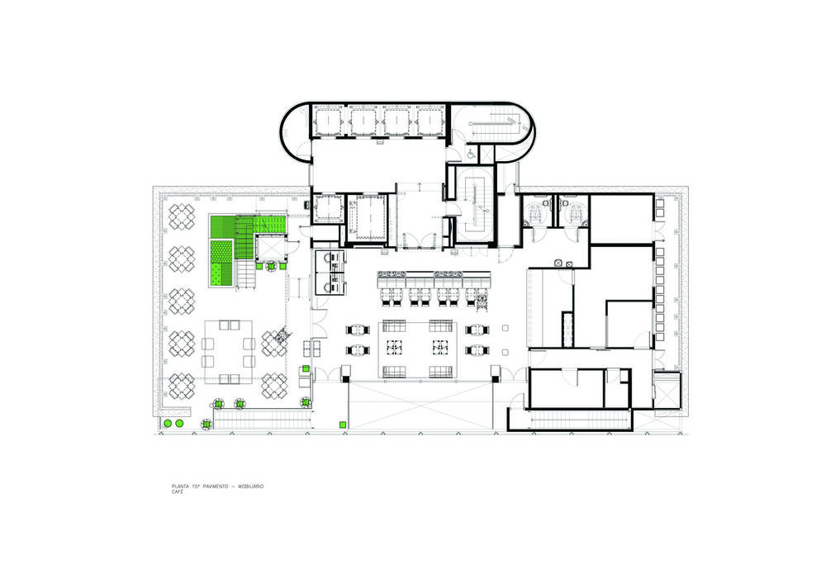
Architects Königsberger Vannucchi Arquitetos Associados
Location Av. Paulista, 119 - Paraíso, São Paulo - SP, 01311-903, Brazil
Authors Jorge Königsberger, Gianfranco Vannucchi
Collaborators Vera L. Tusco, Karina Kohutek, Albert Sugai, Sandra Dellarole, Daniel Port, Isadora Citrin
Area 128761.9 ft2
Project Year 2018
Photographs Pedro Vannucchi
Category Buildings
Manufacturers Loading...

