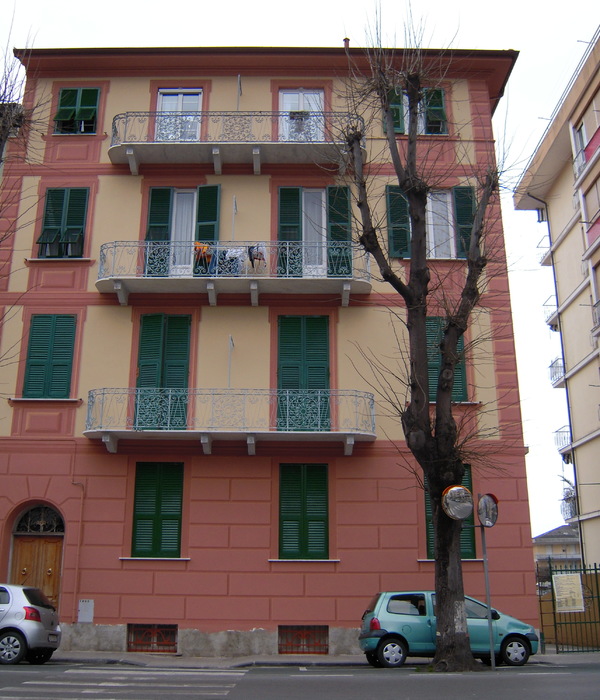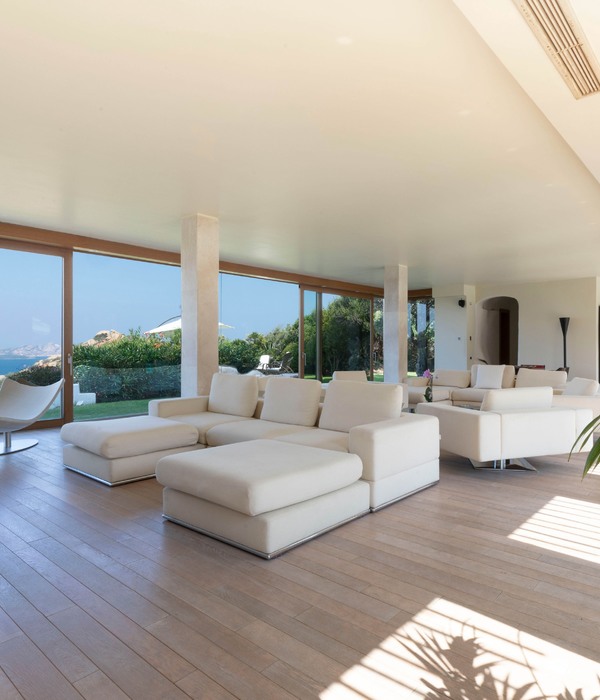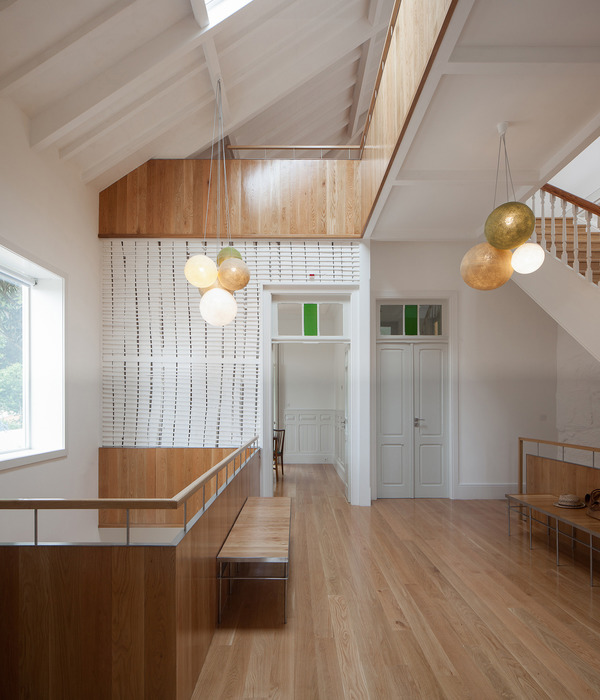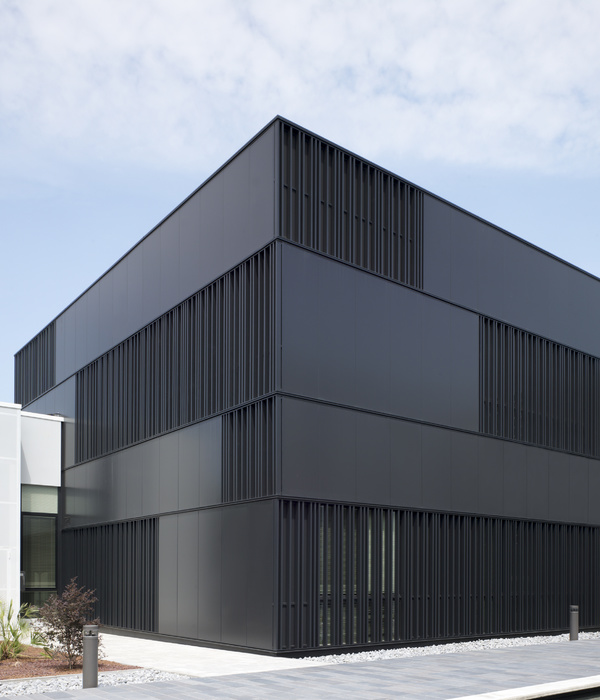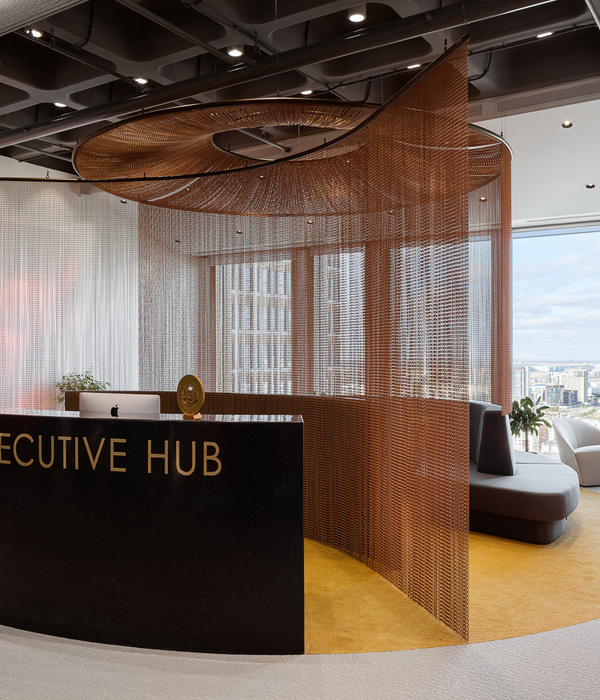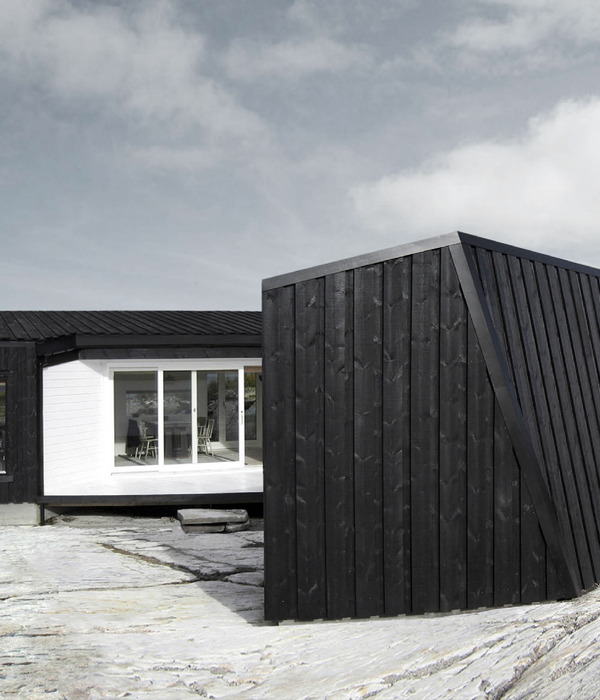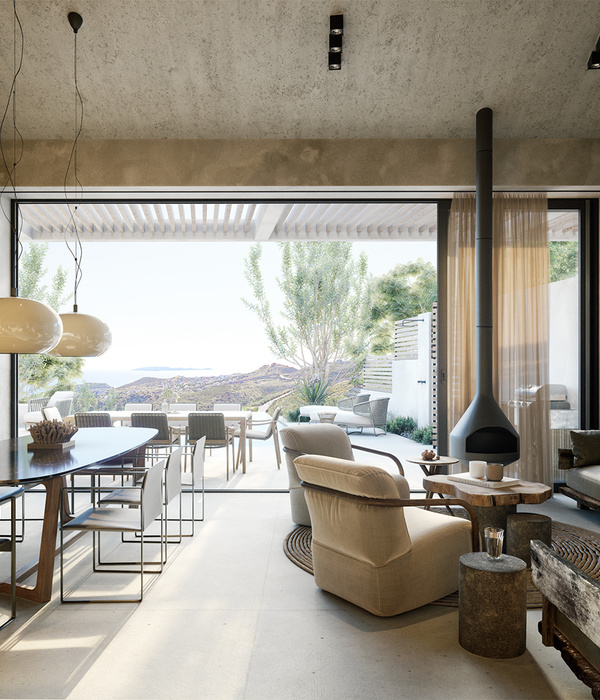The project is located in Miami beach, Florida. This land, due to its special position in terms of proper lighting and view, needs a special design which is suitable for the context.
As a house, we simply chose the common shape of a house (the A Frame). In order to make optimal use of light and proper view, this form has been divided into three parts, which are shifted in the direction of the transverse axis of the site. The idea of empty or between spaces is the structural idea of the project in which memorable events usually take place. For this reason, the structure of empty spaces was examined with more emphasis.
In this regard, void design became more important in this project than emphasizing the building mass.
The next thing that happens in this house is the transformation of the linear structure of the program, which was replaced by a range of programs, and the separation of spaces into private and public spaces became private, semi-public / private and public.
This project, by combining the shape and essence of the concept of the house and the simple shape of its inner cube, has a dual essence, like an object inside another object, and the spaces between the two species were the between spaces that we are considering. The combination of those two concepts makes another possibility for us to organize project plans and programs. Public and semi-public programs were defined within the between spaces, while private programs formed within the more confined introverted species.
Head Architect : Maziar Dolatabadi
Lead Architect : Deniz Ebrahimi
Design Team: Yassaman Forutan, Reza Valinejad
Interior Design & Rendering : Donya Yousefi
Drawing : Yassaman Forutan, Reza Valinejad, Fatemeh Miri
{{item.text_origin}}

