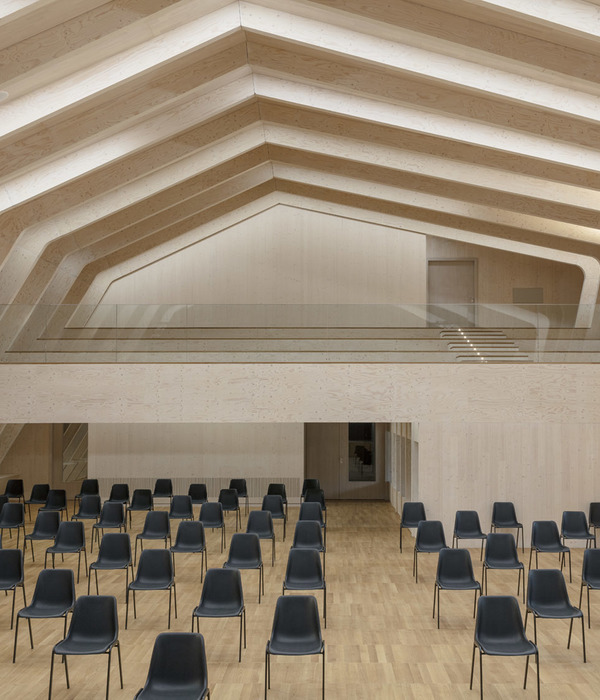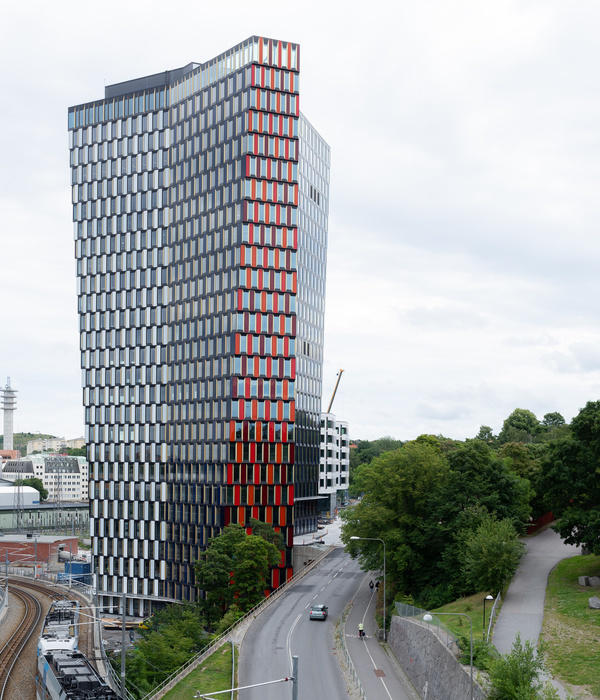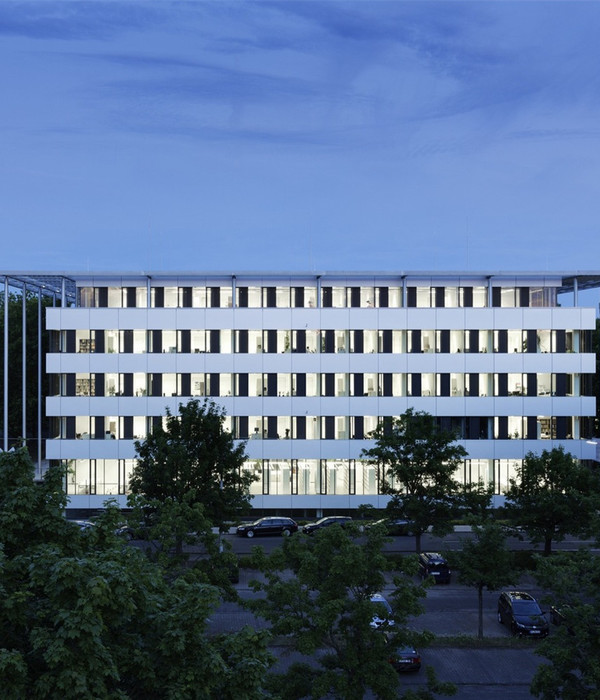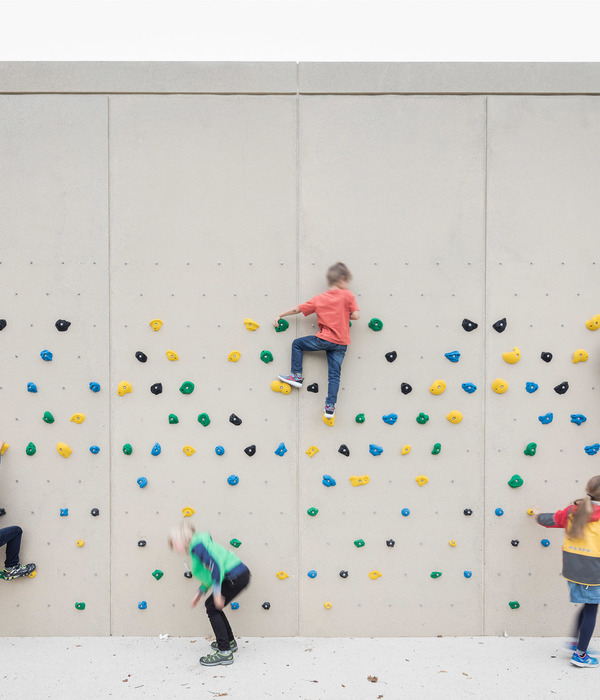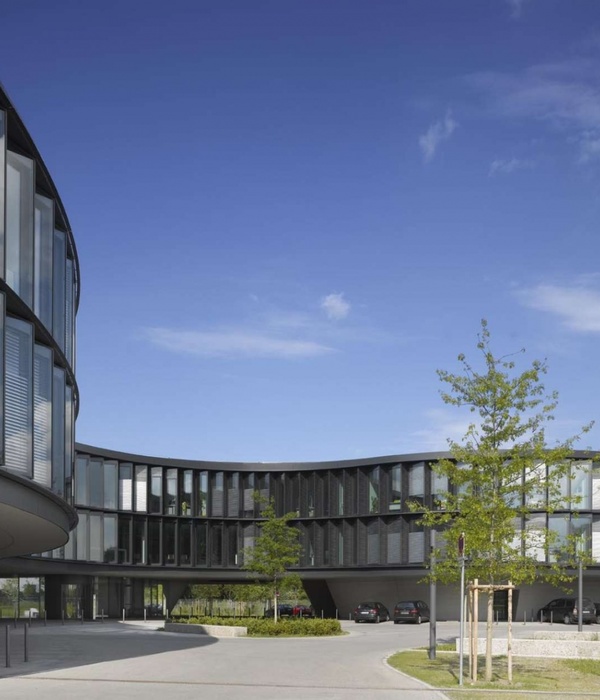- 项目名称:希腊麦加拉别墅
- 设计方:Tense Architecture Network
- 位置:希腊 麦加拉
- 分类:别墅建筑
Greek megara villa
设计方:Tense Architecture Network
位置:希腊 麦加拉
分类:别墅建筑
内容:实景照片
图片来源:Petros Perakis
图片:33张
别墅修建在一个适合隐居的场址上,这栋别墅的外表很简朴,这都是我们的客户所要求的。别墅通过两个内部庭院的创意设计铰接在一起,而别墅开放空间和封闭空间之间的交互连接则是通过两个走廊实现的,其中一个走廊拥有玻璃顶,另一个则是露天的。别墅的庭院和生活空间还是保持着很简朴的风格。别墅两个梯形体量的倾斜的边保持着被故意封闭住的构造,而第三个和形成直线的体量朝着对面山脉的美丽风景敞开。
别墅的周围有300棵橄榄树,别墅坐落在麦加拉平原和格拉耐亚山脉的中间,于是别墅必须得做出一个选择:虽然山脉位于北部,但是很近,所以别墅必须放弃遥远的平原。别墅的平面图是三角形的,与山脉一起形成了一个漏斗的形状。别墅的两个庭院一个位于南部的入口处,另一个位于生活空间和睡眠区域的中间,这个庭院飞散了居住着对周围荒地的注意力:一个三角形的注意力分散。建筑物和空间的内向渗透试图使别墅融入这个隐居场址的事实变得真实。
译者:蝈蝈
The house is a frugal yet decisive answer to the need of a family shelter in the midst of a rather recluse site. It is articulated through the creation of two interior courtyards, while the interconnection of its open and closed spaces is served by two juxtaposed corridors -a glass roofed and an open-air one. Its courtyards and living spaces remain inscribed in an austere, yet perforated triangle. Two of its trapezoid, inclined sides retain a deliberate protective massiveness while the third, rectilinear one opens up to the magnetic view of the opposite mountain.
In the midst of 300 olive trees and in-between the Megara plain and the Gerania Mountains, the residence had to make a choice; although the mountainous volume lies to the north, the residence directs itself there -closely- renouncing the distant plain. Of a triangular plan, it forms a funnel to the mountain. Two courts, one at the southern entrance and one in-between the living spaces and the sleeping quarters organize an open-air diversion to the surrounding wilderness: A triangular diversion. The introvert interpenetration of building mass and void attempts to sooth the fact of the residence’s insertion into an almost recluse landscape.
希腊麦加拉别墅外部实景图
希腊麦加拉别墅外部背面实景图
希腊麦加拉别墅外部侧面实景图
希腊麦加拉别墅外部夜景实景图
希腊麦加拉别墅内部过道实景图
希腊麦加拉别墅内部实景图
希腊麦加拉别墅平面图
希腊麦加拉别墅立面图
希腊麦加拉别墅剖面图
{{item.text_origin}}





