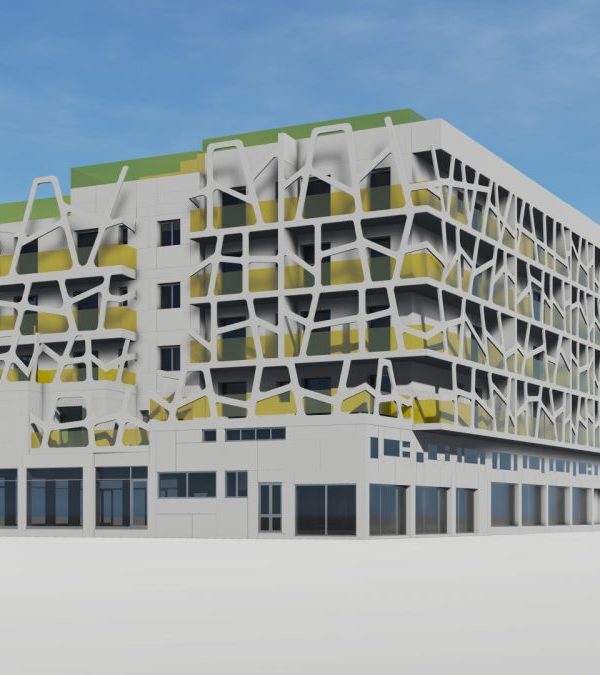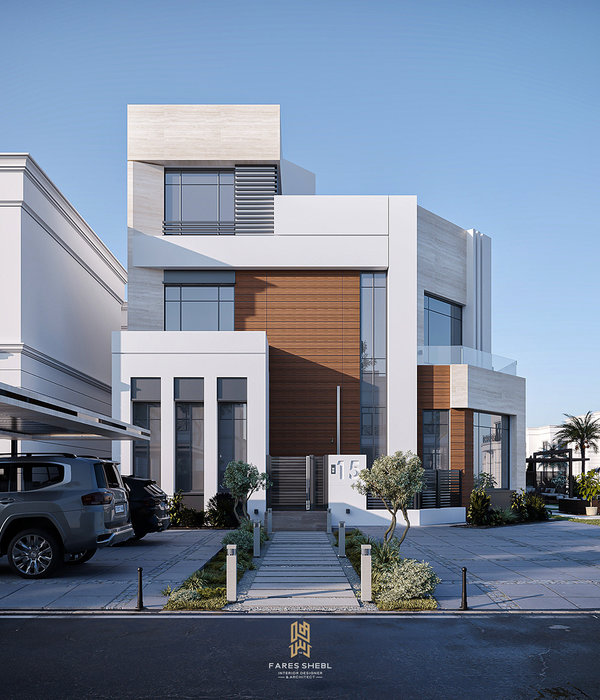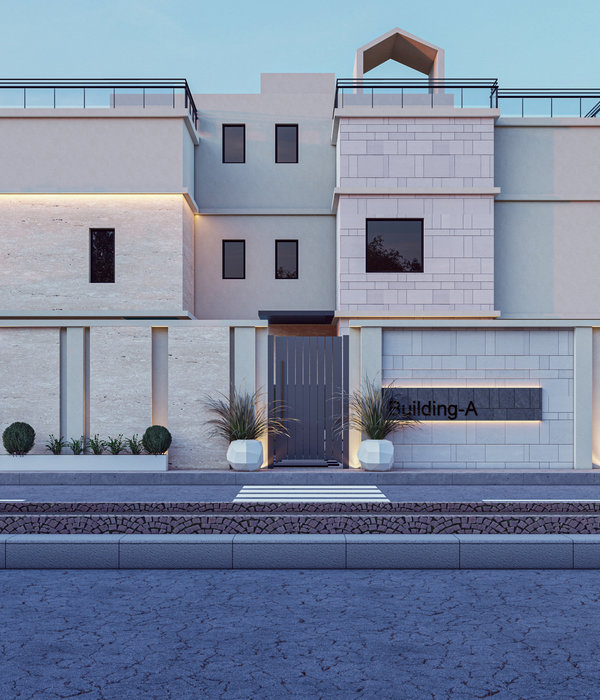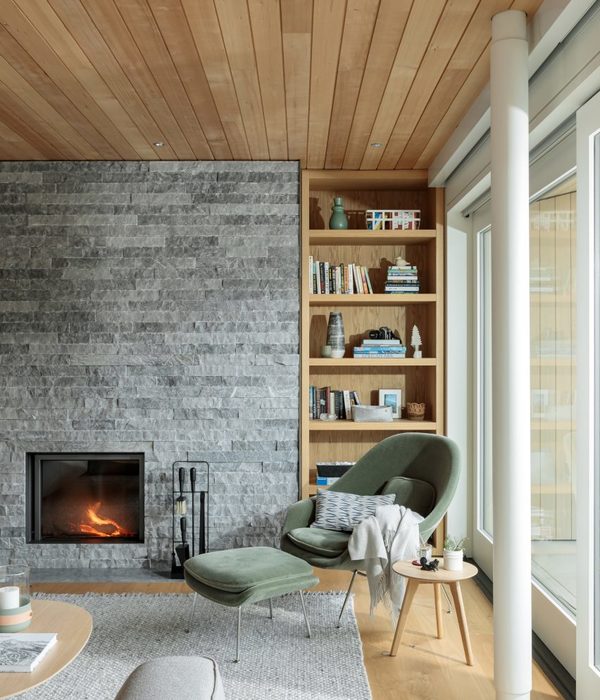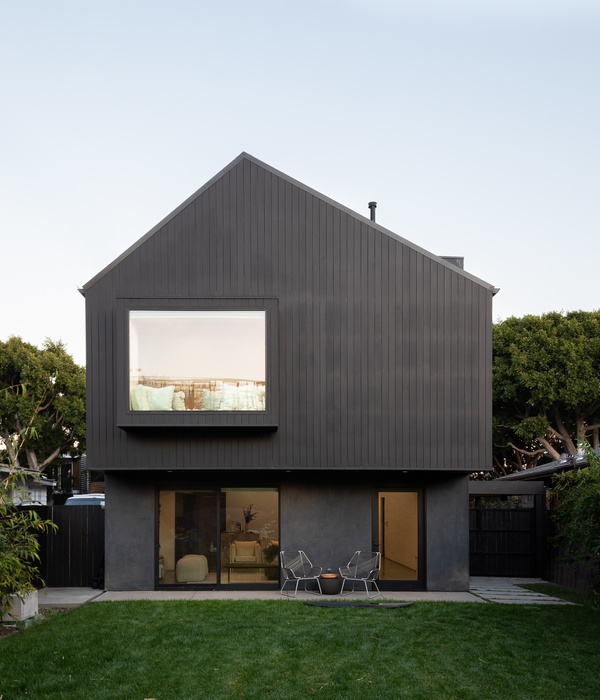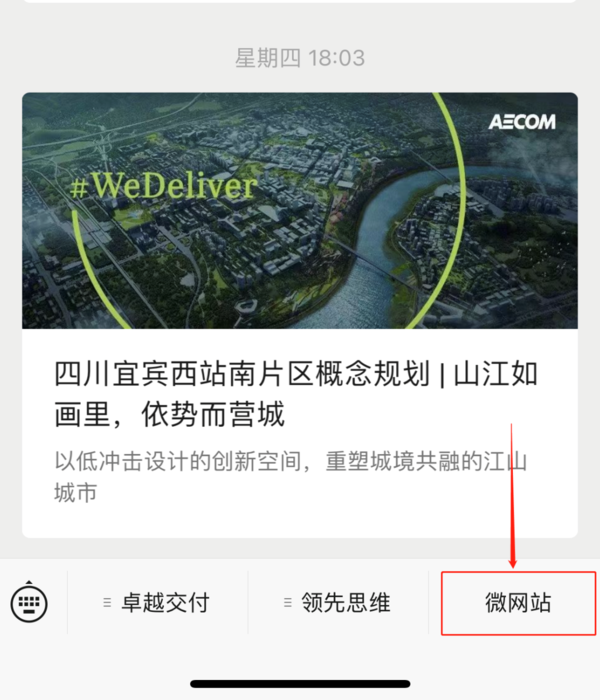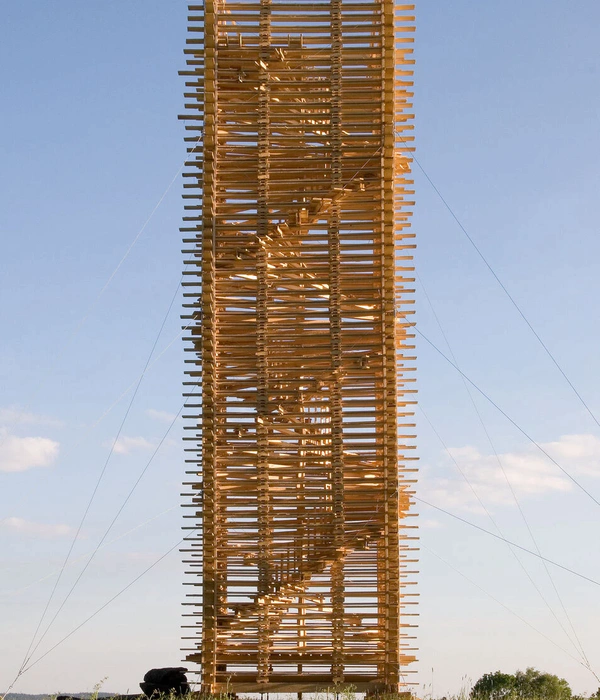本项目坐落于纽伦堡主要集市广场与Sebald街道之间,之前曾是一系列略显分散的建筑群,经过Behles & Jochimsen事务所的改造与整合后变身为多功能办公综合体。尚未被列为文化保护遗产的一系列单体建筑通过解构和重建,创造出连贯而灵活的办公空间。六栋办公楼围绕中央庭院组织,改造前的庭院空间向西侧开放,如今则被封闭了起来,这种设置整合了分散的建筑布局,仅需两部楼梯就可以进入所有内部空间。
The city block, prominently located between Nuremberg’s main market and St. Sebald, previously a conglomerate of inadequately connected buildings, was reorganised and transformed into a communicative ensemble. By deconstructing and reconstructing the buildings that were not protected as individual monuments, it was possible to create coherent and flexibly usable office space. The ring closure around the courtyard, which was previously open to the west, makes it possible to access six buildings with only two staircases.
▼项目与周边环境概览,overall of the project and surrounding environment © Marcus Bredt
▼由集市广场与街道小巷看建筑,viewing the building from the market plaza and alley © Marcus Bredt
根据当地规范,Behles & Jochimsen事务所对原建筑进行了整体翻修。这些建筑的历史可以追溯到20世纪50年代至60年代,由于结构缺陷,在翻修过程中,大部分建筑都需要复原为最初的状态。被列入文化遗产名单的建筑立面被保护了起来,部分立面则经过拆除、修复并归回原位。新建部分的设计结合了旧城区的历史环境,继承了具有当地特色的砂岩立面与平瓦坡屋顶,彰显出设计对战后重建城市风貌的致敬。折叠的檐窗高度则依据了其他历史建筑的建造标准。
▼分析图,analysis diagram © Behles & Jochimsen
The old buildings were renovated in accordance with the preservation order. Although they date from the 1950s and 1960s, they had to be largely restored to their original condition due to structural defects; surfaces that are characteristic for the listed buildings were protected or removed and reinstalled. The new buildings adapt design features of the old town, such as the sandstone façade and the pitched roof with plain tiles; they pay homage to the architecture of the reconstruction after the war that characterises the townscape. The folded eaves windows respect the historic eaves heights.
▼主入口立面,entrance facade © Marcus Bredt
▼设计反映出当地特色的砂岩立面与平瓦坡屋顶,the project reflects the local character with sandstone facades and flat tiled pitched roofs © Marcus Bredt
▼整齐有序的开窗创造出韵律美感,Orderly openings create rhythmic beauty © Marcus Bredt
▼由Schulgaesslein街区看建筑背立面,viewing the back facade from Schulgaesslein © Marcus Bredt
从前的街区内院如今变身为玻璃覆盖的中庭,作为接待大厅,同时也可以作为展览与活动空间使用。通透的连廊沿立面排布,这使得走廊后的历史建筑立面依旧清晰可见,这些连廊作为建筑群组之间的无障碍通道,紧密地维系起不同功能区域,同时让人联想到纽伦堡传统住宅庭院中的木制拱廊。中庭屋顶周围的室外露台则构成了休息与社交的理想场所。
▼从前的街区内院如今变身为玻璃覆盖的中庭,The former inner courtyard becomes a glass-covered atrium © Marcus Bredt
▼中庭屋顶周围的室外露台则构成了休息与社交的理想场所,The roof terrace around the atrium roof is ideal for breaks and receptions © Marcus Bredt
▼入口门廊,entrance porch © Marcus Bredt
▼中庭概览,the glass-covered atrium © Marcus Bredt
▼中庭顶部的玻璃天窗引入了大量自然光线, Glass skylights at the top of the atrium bring in plenty of natural light © Marcus Bredt
在室内,原建筑所采用的高品质材料也得到了进一步优化与凸显,反应出具有时代精神的改造策略。
Inside, too, the high-quality materiality of the old buildings, reflecting the zeitgeist of the reconstruction, is further developed.
▼开放办公区,open office © Marcus Bredt
▼由开放办公区看中庭,viewing the atrium from the open office © Marcus Bredt
▼办公区,office area © Marcus Bredt
▼顶层办公空间,office area on the top floor © Marcus Bredt
▼咖啡厅/餐厅,cafeteria © Marcus Bredt
▼公共休息室,lounge © Marcus Bredt
▼公共休息室飘窗,window of the lounge © Marcus Bredt
▼沿立面排布的走廊,corridor along the facade © Marcus Bredt
▼楼梯间走廊,hallway lead to the staircase © Marcus Bredt
▼楼梯间,staircase © Marcus Bredt
▼墙面细部,detail of exterior © Marcus Bredt
▼区位图,site plan © Behles & Jochimsen
▼底层平面图,ground floor plan © Behles & Jochimsen
▼二层平面图,first floor plan © Behles & Jochimsen
▼剖面图,sections © Behles & Jochimsen
PROJECT PARTICIPANTS
Client: Nuremberg Chamber of Industry and Commerce for Middle Franconia, 90403 Nuremberg Project management: GCA GmbH, 90461 Nuremberg
Architect: Behles & Jochimsen Architekten BDA, 10555 Berlin
Team: Armin Behles, Laura Casado Albo, Jenny Dittrich, Matthias Hänsch, Jasper Jochimsen, Iva Kocheva, Bela Schwier (PL), Simon Stahnke (PL)
Partner LPH 6-9/ Tendering and construction management: ganzWerk GmbH, 90402 Nuremberg Structural engineering: LAP Leonhardt, Andrä und Partner AG, 90419 Nuremberg
Mecanical engineering: Rentschler Riedesser GmbH, 70794 Filderstadt, Germany
Electrical engineering: Raible + Partner GmbH & Co. KG, 71254 Dietzingen
Building physics: Müller BBM GmbH, 82152 Planegg/Munich Fire protection: Oehmke + Herbert GmbH, 90419 Nuremberg
Photos: Marcus Bredt, Berlin
Address: Nuremberg Chamber of Industry and Commerce for Middle Franconia, Hauptmarkt 25/27, 90403 Nuremberg
{{item.text_origin}}

