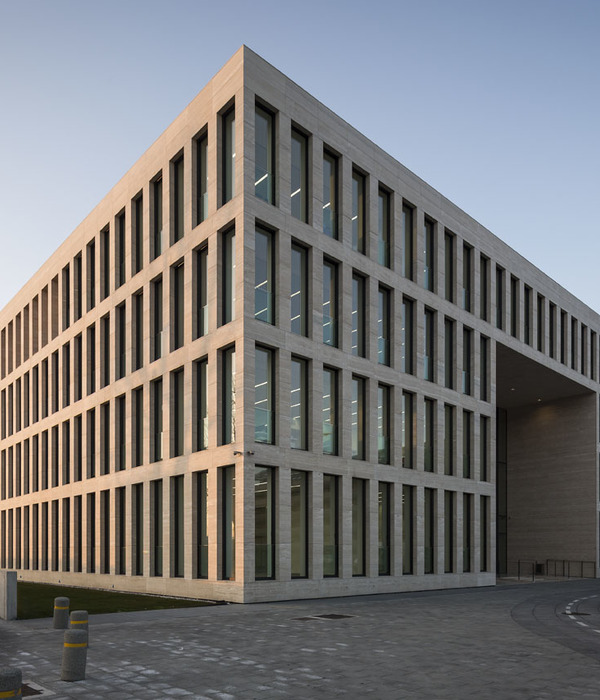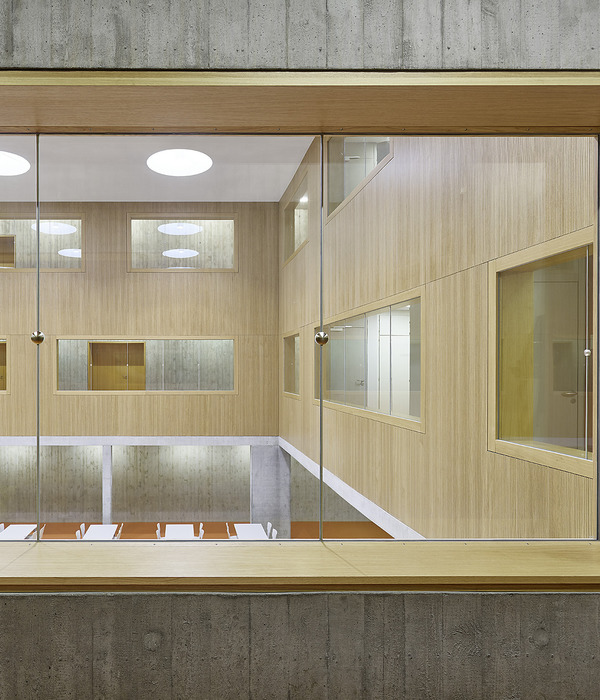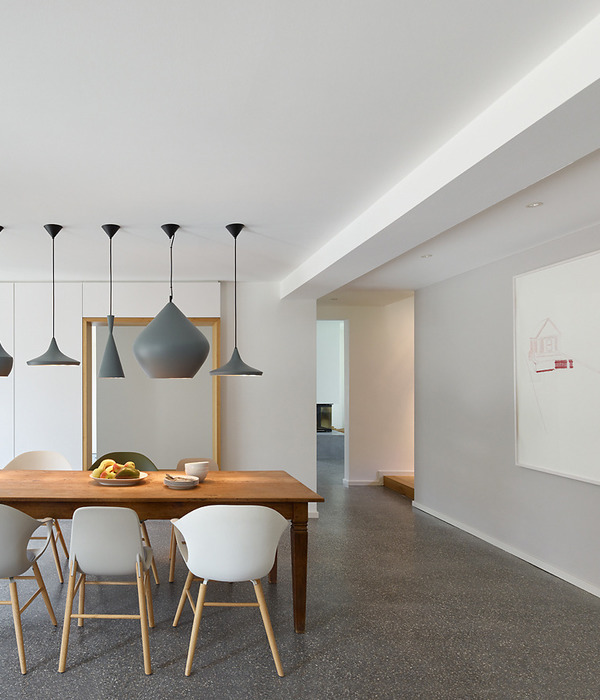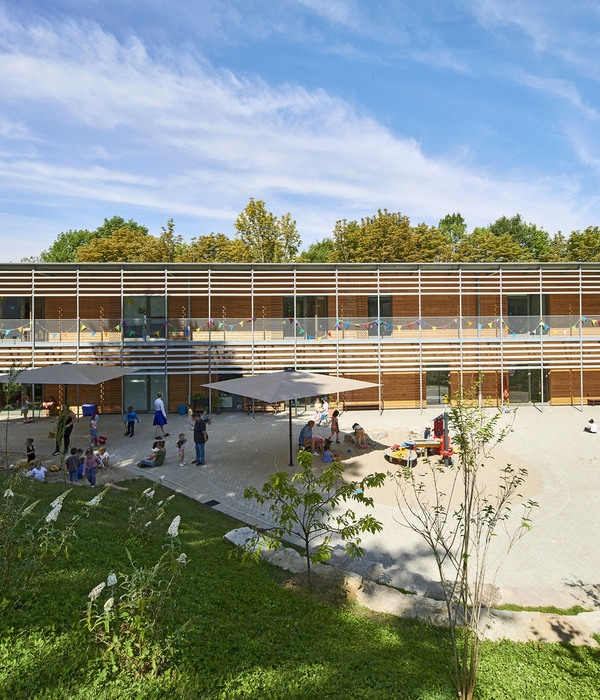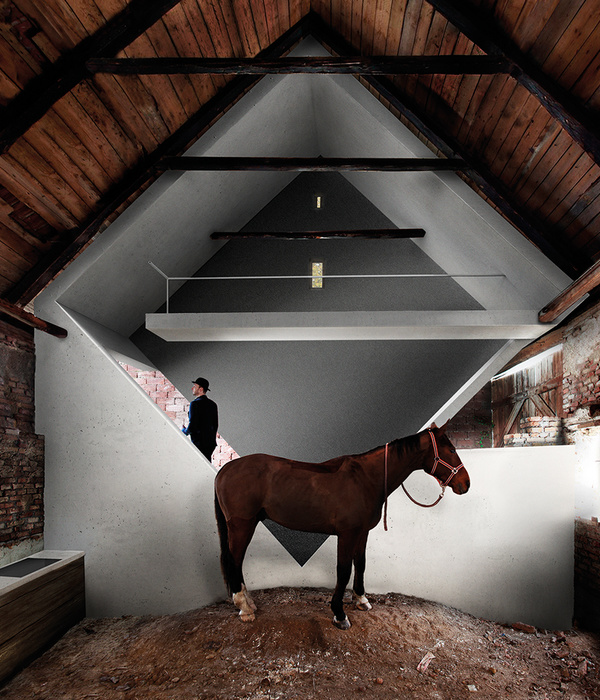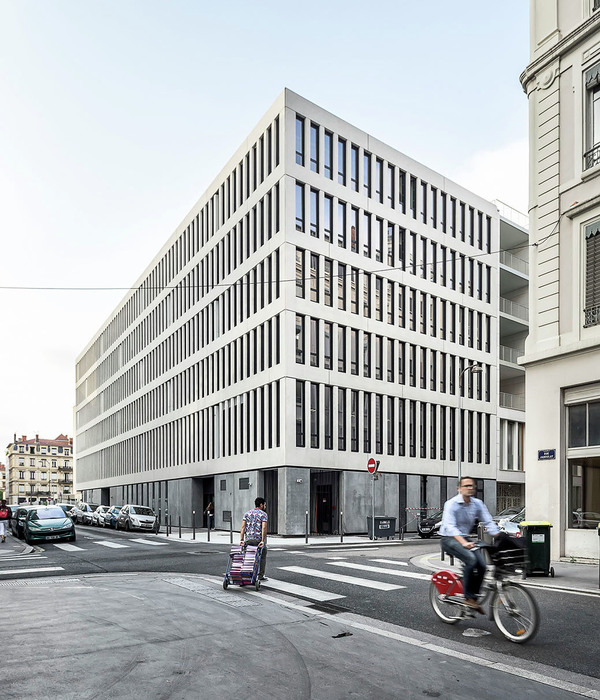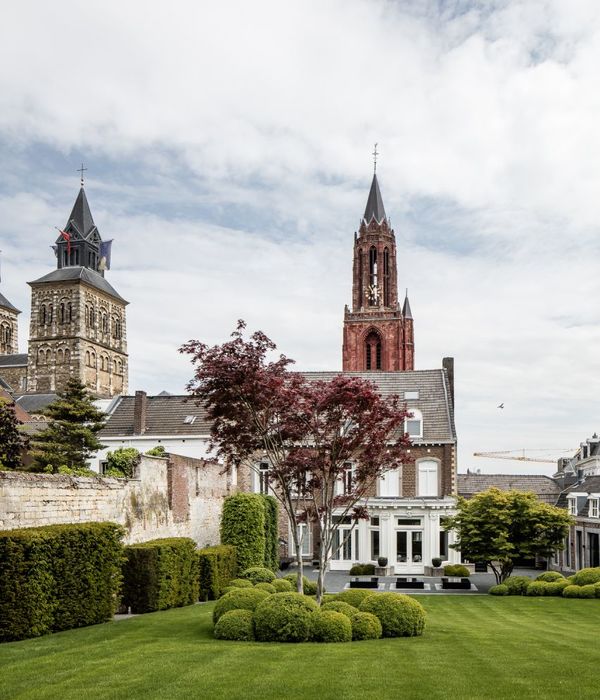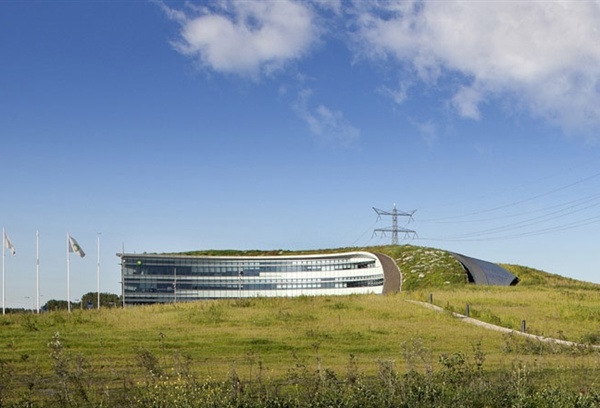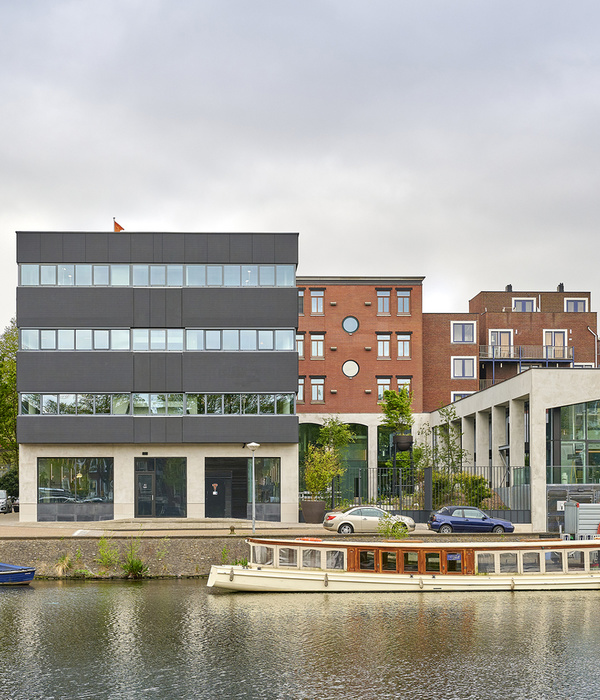发布时间:2023-02-03 04:52:03 {{ caseViews }} {{ caseCollects }}
Firm: Laney LA, Inc.
Type: Residential › Private House
STATUS: Built
YEAR: 2019
SIZE: 1000 sqft - 3000 sqft
BUDGET: Undisclosed
Through a series of asymmetrical, volumetric explorations, this gabled home balances the affordability of simple design with the growth-oriented aspirations of its residents. With its rooted, stately exterior and hollow, soaring interiors, the residence unites progressive artistry with radical simplicity in an alternative approach to suburban housing.
Organized into two sections, the two, primary volumes are linked by a double-height dining space on the ground floor and a library bridge upstairs. The rear mass (identified by the floating, reading nook) is reserved for the primary suite.
{{item.text_origin}}
没有更多了
相关推荐
JSWD Architekten
{{searchData("n7P1M2oNzZQlpwGd8xPVDR3dEb9GAqja").value.views.toLocaleString()}}
{{searchData("n7P1M2oNzZQlpwGd8xPVDR3dEb9GAqja").value.collects.toLocaleString()}}
Kerschberger Architekten GmbH
{{searchData("6pOPj1a4kvMnyV7zjNWwbl30Lx7WKA5m").value.views.toLocaleString()}}
{{searchData("6pOPj1a4kvMnyV7zjNWwbl30Lx7WKA5m").value.collects.toLocaleString()}}
Klumpp + Klumpp
{{searchData("Jr5qb3xMvNPG0V22j3bVdOpjQoRElZn1").value.views.toLocaleString()}}
{{searchData("Jr5qb3xMvNPG0V22j3bVdOpjQoRElZn1").value.collects.toLocaleString()}}
Zooey Braun
{{searchData("6yd5eDAz2aPRqBAnqQQwvkEYWxlNQrZ1").value.views.toLocaleString()}}
{{searchData("6yd5eDAz2aPRqBAnqQQwvkEYWxlNQrZ1").value.collects.toLocaleString()}}
Planergruppe GmbH Oberhausen
{{searchData("3zrqAWZoxYj20VEnz8AXR74edaDL8nJk").value.views.toLocaleString()}}
{{searchData("3zrqAWZoxYj20VEnz8AXR74edaDL8nJk").value.collects.toLocaleString()}}
London Fieldworks
{{searchData("9yjWYna2xeGoQBMnMNowzvER4K71lqm6").value.views.toLocaleString()}}
{{searchData("9yjWYna2xeGoQBMnMNowzvER4K71lqm6").value.collects.toLocaleString()}}
Peter Haimerl
{{searchData("RNz4bjKenr8M6XbzEP3XdAJE190p2l5P").value.views.toLocaleString()}}
{{searchData("RNz4bjKenr8M6XbzEP3XdAJE190p2l5P").value.collects.toLocaleString()}}
Brückner & Brückner
{{searchData("6rDdmZk8nxM4YBJ5eopXW152ba9EPzqL").value.views.toLocaleString()}}
{{searchData("6rDdmZk8nxM4YBJ5eopXW152ba9EPzqL").value.collects.toLocaleString()}}
Auer Weber
{{searchData("kpz2e9nNKqY57wQ8AnrBGrgOZ4LQmx83").value.views.toLocaleString()}}
{{searchData("kpz2e9nNKqY57wQ8AnrBGrgOZ4LQmx83").value.collects.toLocaleString()}}
Niels Maier
{{searchData("Jr5qb3xMvNPG0V221LJVdOpjQoRElZn1").value.views.toLocaleString()}}
{{searchData("Jr5qb3xMvNPG0V221LJVdOpjQoRElZn1").value.collects.toLocaleString()}}
GROUP A
{{searchData("kpz2e9nNKqY57wQ8A1xBGrgOZ4LQmx83").value.views.toLocaleString()}}
{{searchData("kpz2e9nNKqY57wQ8A1xBGrgOZ4LQmx83").value.collects.toLocaleString()}}
Studioninedots
{{searchData("LdxZ1Y6AjEW8JB4NKopV5P3qapekrOn7").value.views.toLocaleString()}}
{{searchData("LdxZ1Y6AjEW8JB4NKopV5P3qapekrOn7").value.collects.toLocaleString()}}

