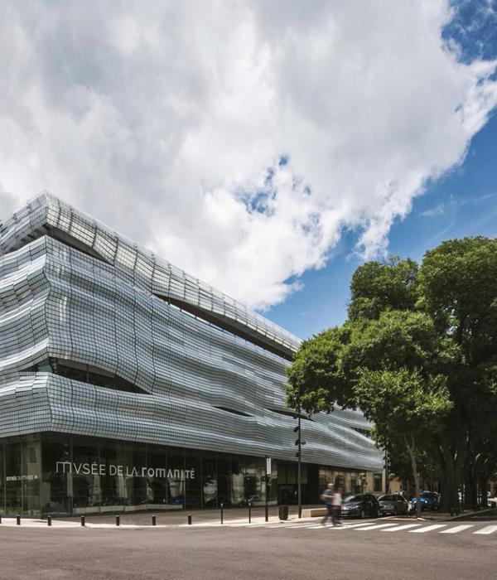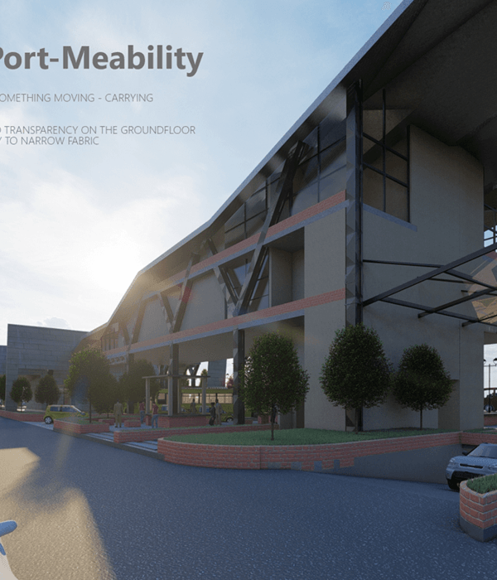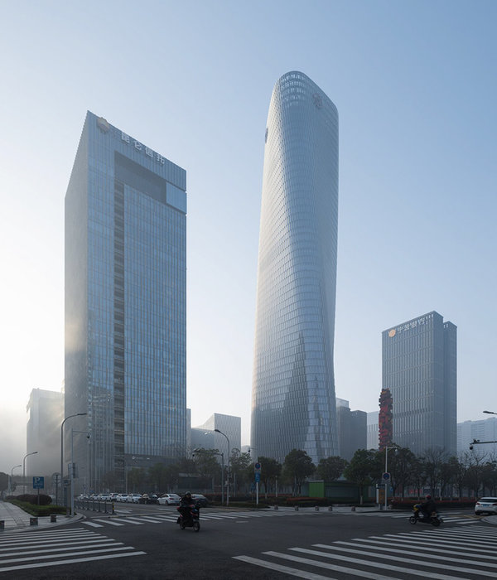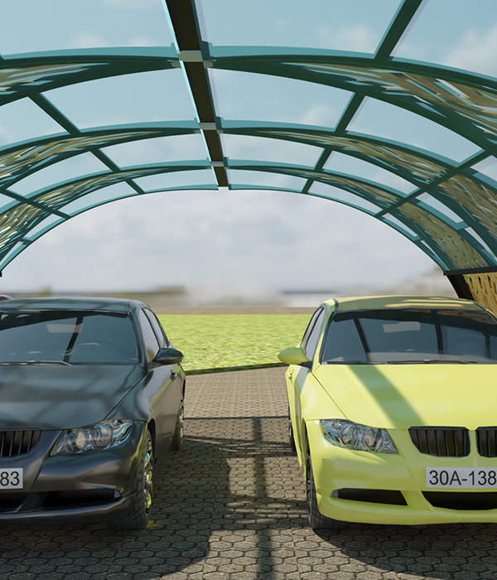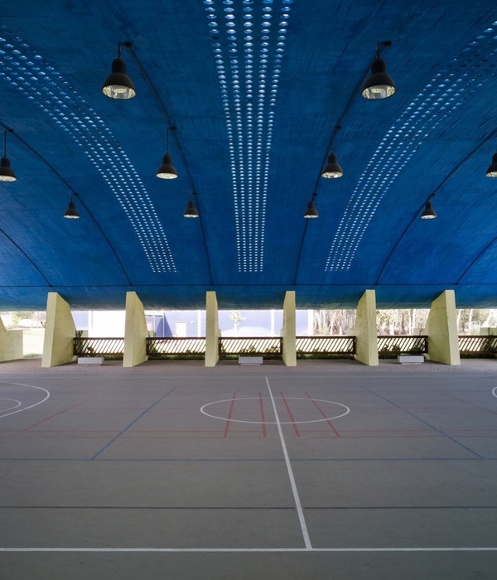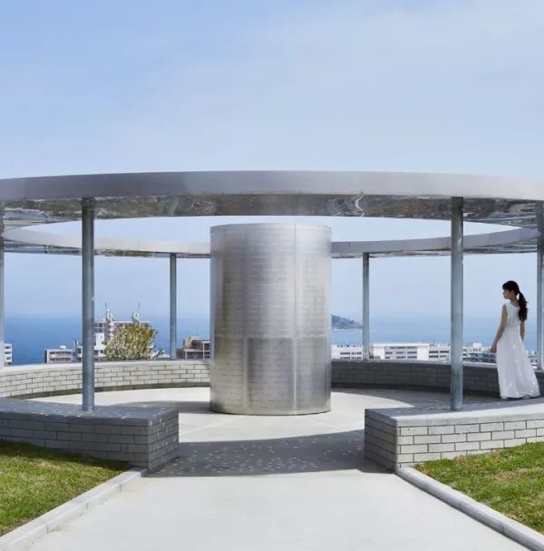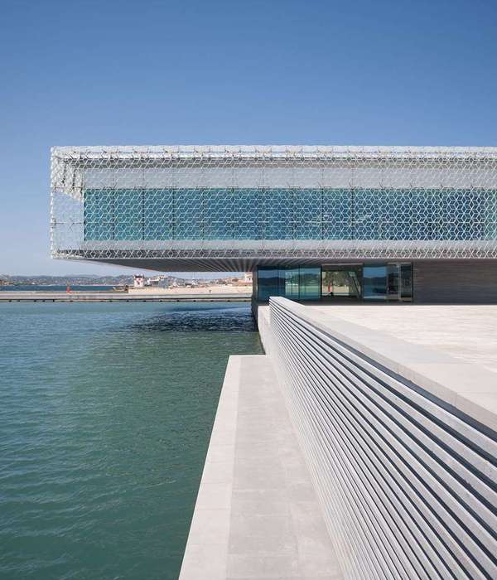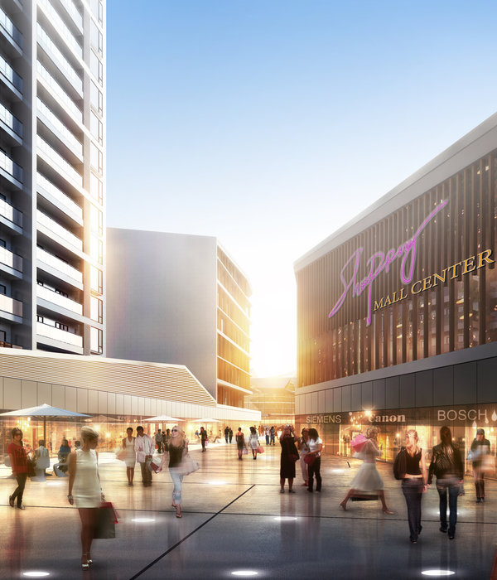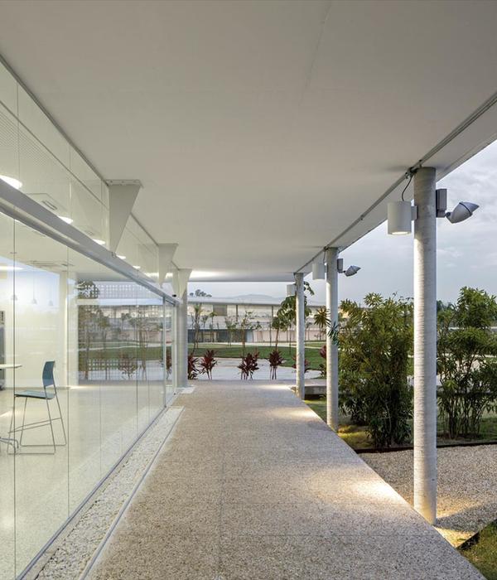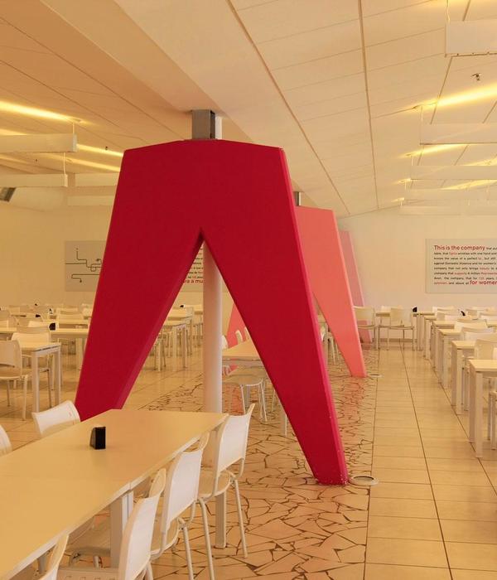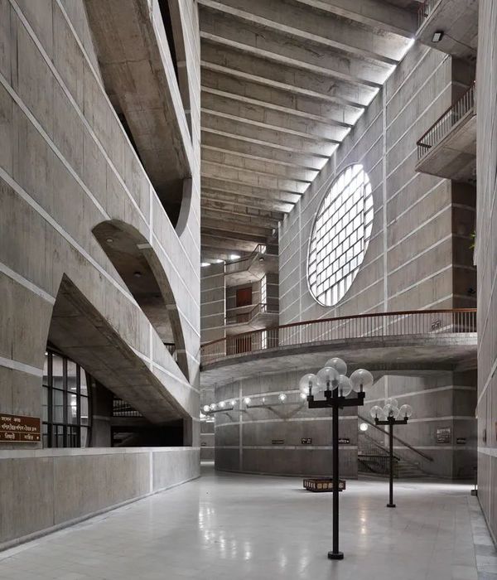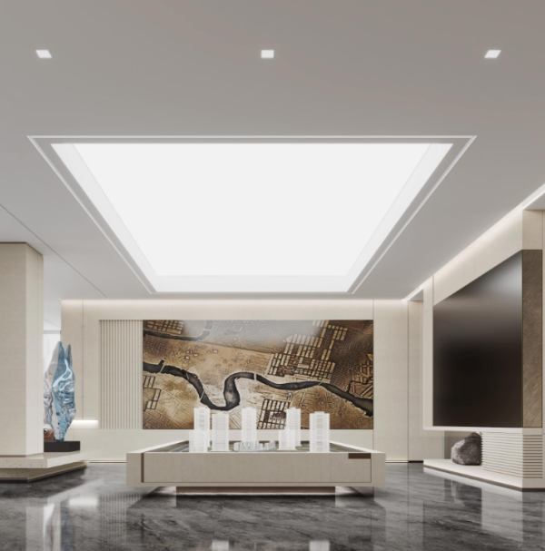Architects:Böll Architekten
Area :936 m²
Year :2022
Photographs :Thomas Mayer
Lead Architects :Achim Pfeiffer, Jolanta Trompeta, Wojciech Trompeta, Karoline Bramsiepe, Simon Rogasch
Landscape Architecture :Planergruppe GmbH Oberhausen
Project Controlling : eProCon Projektcontrolling GmbH
City : Essen
Country : Germany
The daycare center "Kleine Quelle" in Essen-Frillendorf was designed by Böll Architekten, the outdoor facilities in cooperation with the Planergruppe Oberhausen. The location of the KiTa on a busy road shaped the basic concept of a protective hand wrapping around the building.
The exterior wall of brick masonry is continued along the major road as a noise barrier, creating a protected play area in the garden. The profiling of the facade by recessed rows of brick breaks the scale and connects the windows to form a window band. The garden-side facade of the daycare center is designed as a lightweight wooden structure with floor-to-ceiling glazing.
A frontal pergola made of galvanized steel with filigree round tube supports emphasizes the lightness of the garden facade in contrast to the protective street-side brick facade. In the interior, wood cladding with a horizontal structure forms a link to the garden facade. Light colors, lots of wood, and other natural materials such as the wood wool acoustic ceiling create a friendly atmosphere.
▼项目更多图片
{{item.text_origin}}

