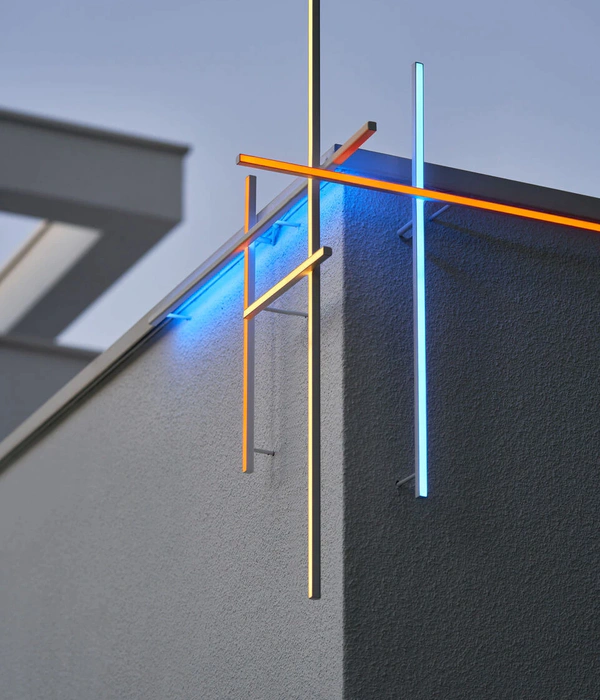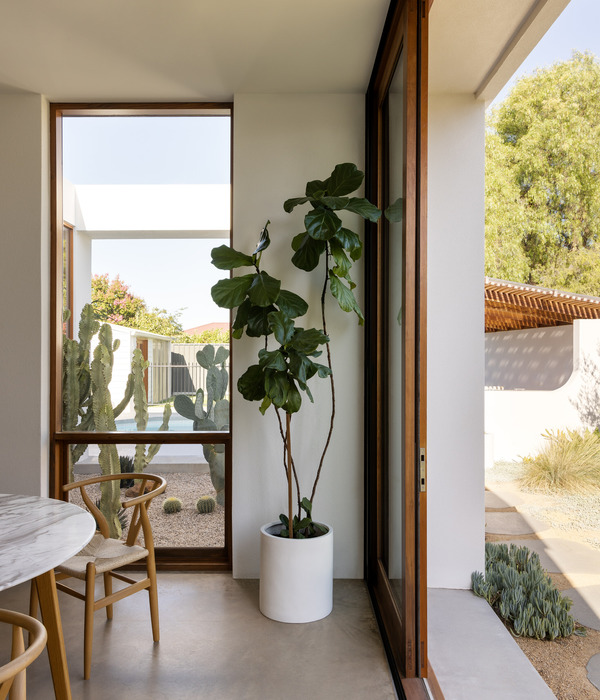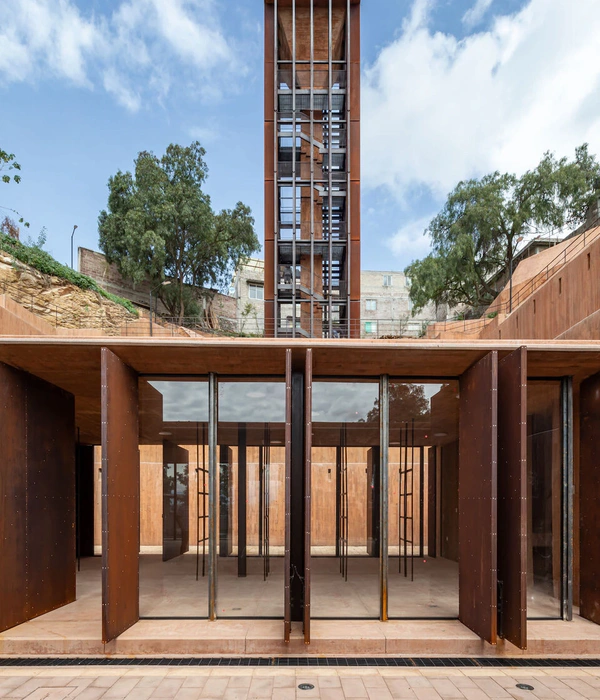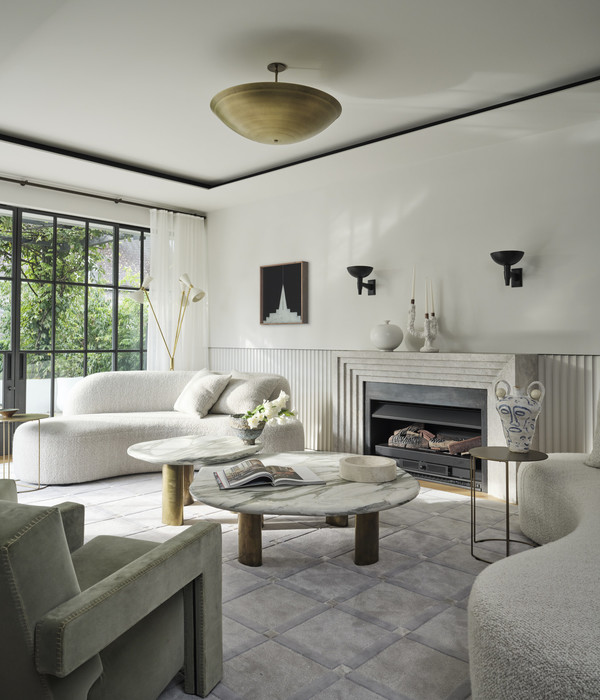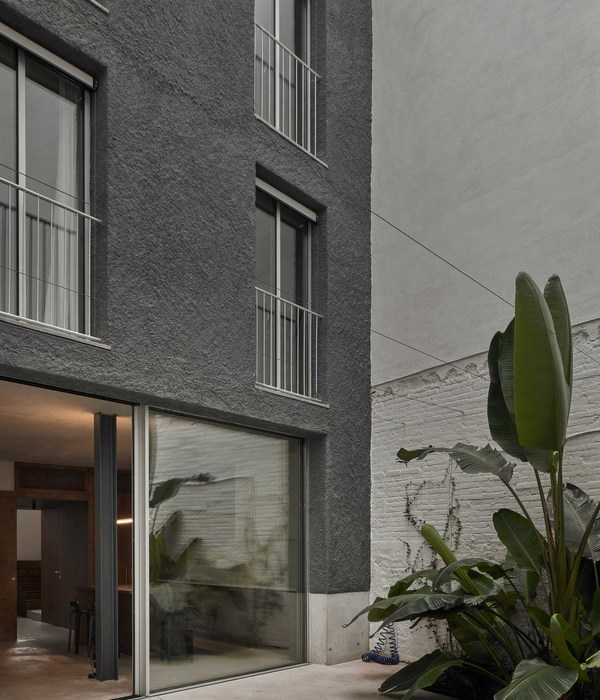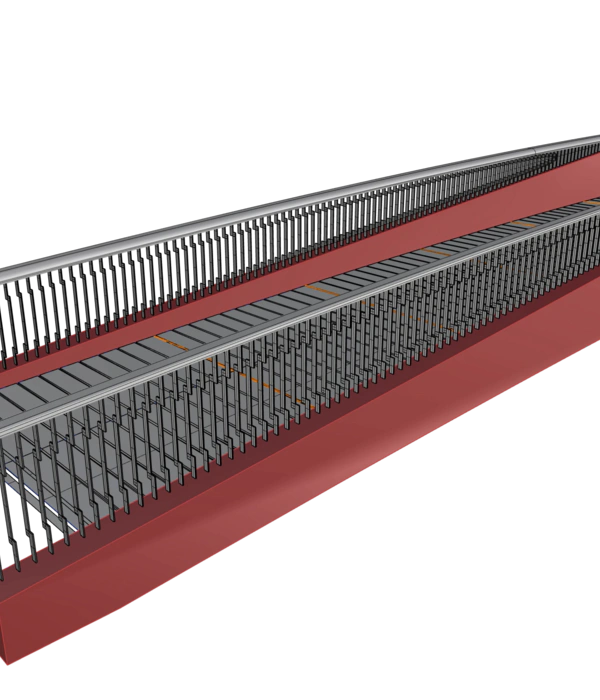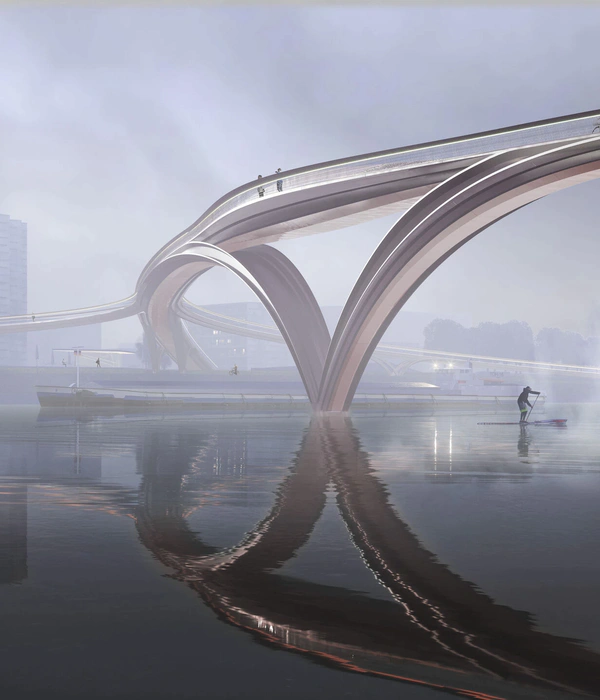- 项目名称:西班牙大学体育馆蜕变 | 现代建筑的理性之美
- 设计方:Rosana Caro Martínez
- 位置:西班牙
- 成本:1.051.833,66 € (taxes included)
- 承包方:Fersumar y Equipamiento,SL
- 摄影师:Javier Orive
Spain University Stadium renovation
设计方:Rosana Caro Martínez
位置:西班牙
分类:体育建筑
内容:实景照片
成本:1.051.833, 66 € (taxes included)
承包方:Fersumar y Equipamiento, SL
图片:12张
摄影师:Javier Orive
这是由Rosana Caro Martínez设计的大学体育馆改造项目。2008年,作为安达卢西亚的20世纪理性现代建筑的标志性综合代表,整个校园受到区域政府的官方保护。该项目正是其中一部分。关于该体育馆的恰当修复,首先要对其提出建设性和结构性的分析。然后,为了满足其作为教学体育中心的再利用功能,将建设一座新建筑,布置更衣室、卫浴设施及储物空间等。
在校园里,所有受保护建筑都是使用钢筋混凝土建造的。所有建筑都是经过特别布局,考虑到结构计算和混凝土塑性势的展示。该展馆原来被弃置,留下一个空壳的钢筋混凝土结构,其大型的规模、标志性的塑性美和尽责的建设工作,代表了现代建筑运动的挑战性时刻,在这个时期,钢筋混凝土在欧洲的出现,成为了革命习惯你的建筑材料,解放了建筑的表现力。
译者:筑龙网 艾比
From the architect. In 2008 the whole campus was officially protected by the regional government as a landmarked complex representative of the XX century rational modern architecture in Andalusia. The pavilion object of this commission is part of this complex.First, for the proper restoration of the pavilion, a constructive and structural analysis was carried out. Second, to allow its planned reuse as a teaching sports centre, a new building serving as changing rooms, toilets and showers for the athletes plus storage space, was projected.
On campus, all the protected buildings were made of reinforced concrete. All were exceptionally well laid-out in what regards the structural calculations and the showcase of the concrete's plastic potential. Despite some execution errors (idiosyncratic of that famine time of post-war Spain), these buildings stand as proof of the deep knowledge that the architects had of the nature of this, by then, novel material.
The pavilion object of the commission (named "37") was an abandoned bare bone reinforced concrete structure of ambitious scale, remarkable plastic beauty and conscientious construction work, characteristic of that challenging moment in Modern Movement's architecture, when reinforced concrete appeared in Europe as a revolutionary material to free the architectural expressiveness. Calling “37” a building is clearly inaccurate. Rather it is a concrete awning in a region where textile awnings are so common.
Two rows, each formed by four imposing trapezoidal supports, and 26 metres apart, hold the weight of the ribbed awning. The thickness of the concrete sheet between ribs is only 11 centimetres. The ribs thin toward the overhang, displaying their minimum thickness at the edge. Thus, the roof gains a textile quality and reveals the extraordinary expertise and artistic sensitivity of the architects.
No serious structural flaw was found, but states of oxidation and corrosion were detected in almost all the reinforcements, indicating that a continuous carbonation process had spread out into the highly porous concrete. The usual repair works on the concrete were accomplished in order to prevent future damages. Special care of the concrete surfaces was taken to unveil the plastic qualities with which it was designed and constructed. In doing so, we avoided the disfigurement of the original texture and character by respecting and recovering thicknesses, sensory qualities and spirit.
The new small-scale building housing the changing rooms and facilities for the athletes remains deliberately aloof at an appropriate distance. Inside it, low embody energy materials, gentle for the naked body, were chosen, without edges, without polishing, without gloss. The space had to be as undivided as possible, well ventilated and easy to clean.
Hydrophilic materials were excluded; joints between different materials were kept to a minimum. In order to accelerate water evacuation, the interior flamed granite floor was set as if for the exterior. Internal wooden partitions do not reach the floor; they hang from the concrete slab ceiling, avoiding accumulation of filth and microbial biofilm.Only granite is used for the exterior. Monstera deliciosa and Hedera helix are planted around the structure and in between the supports, in order for the vegetation to take care of shaping a subtle, soft and cool fence. Necessary details try to improve the experience of the place: an elm-tree, a water fountain and a built-in concrete bench along the shaded flank.
西班牙大学体育馆改造外部实景图
西班牙大学体育馆改造内部实景图
西班牙大学体育馆改造平面图
西班牙大学体育馆改造剖面图
西班牙大学体育馆改造立面图
{{item.text_origin}}

