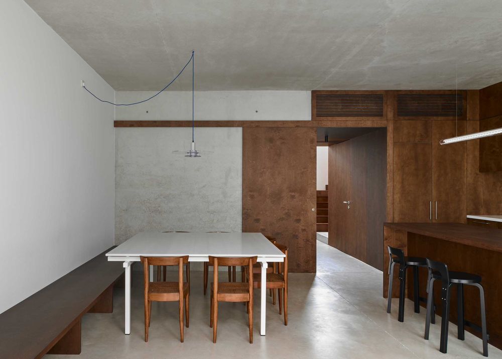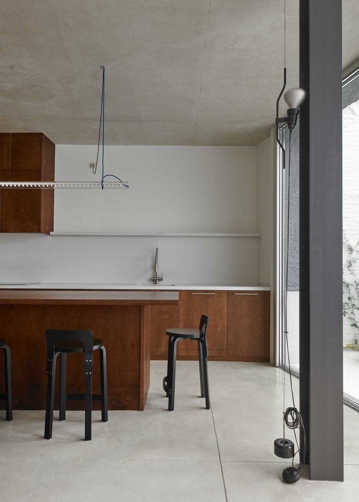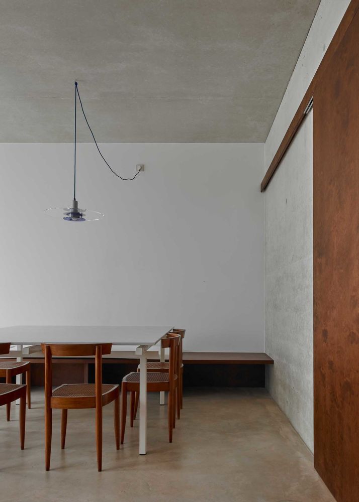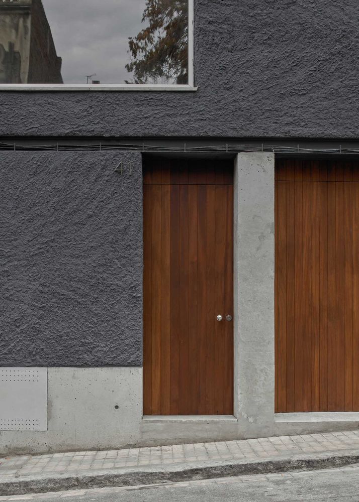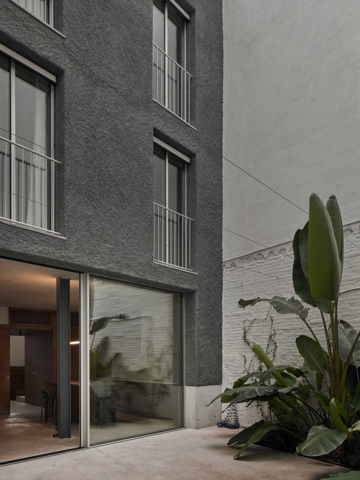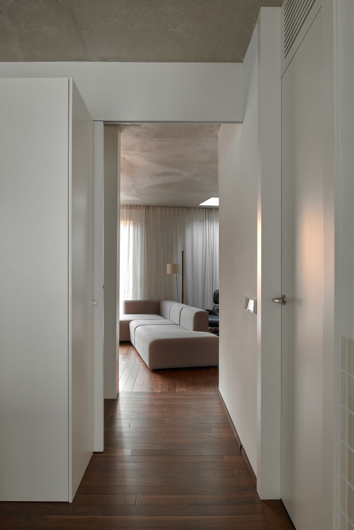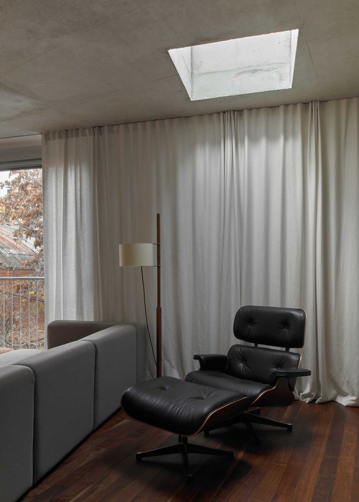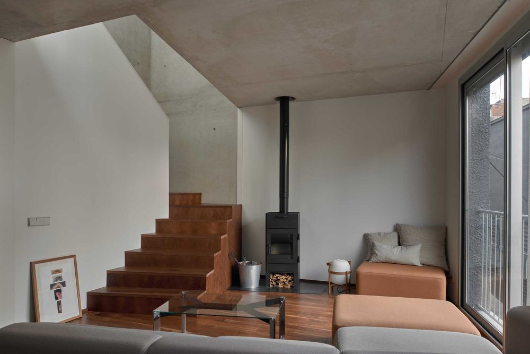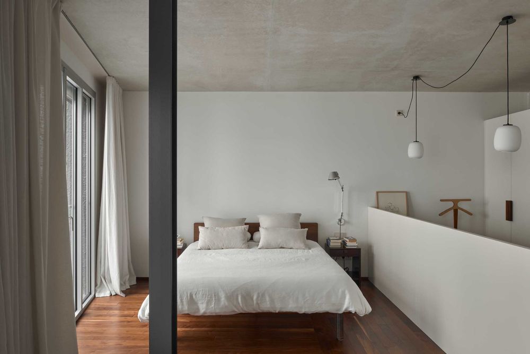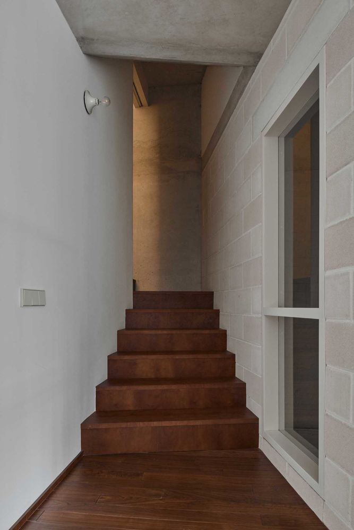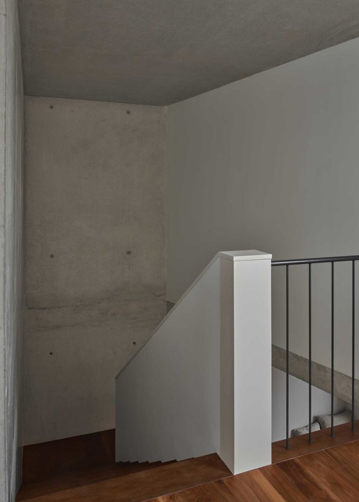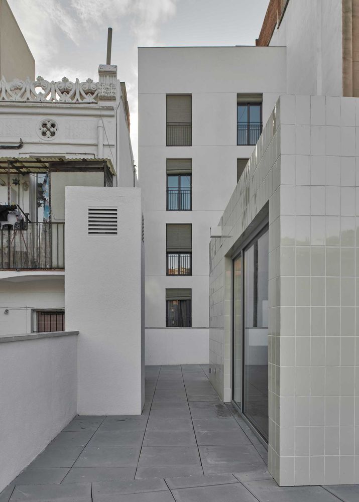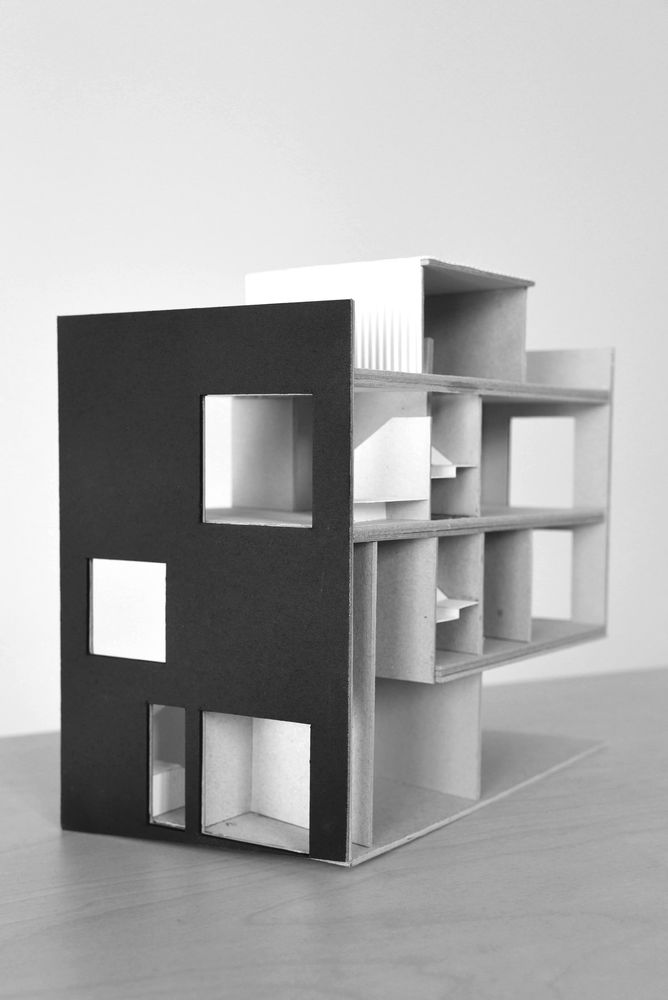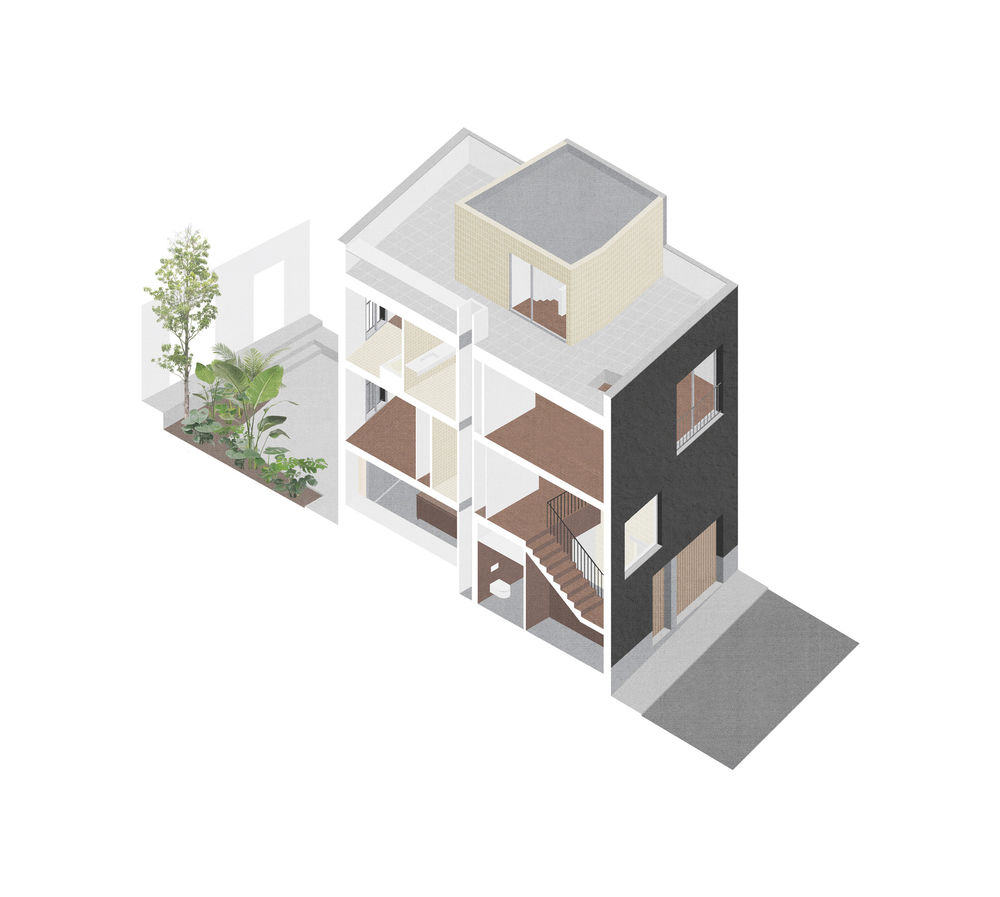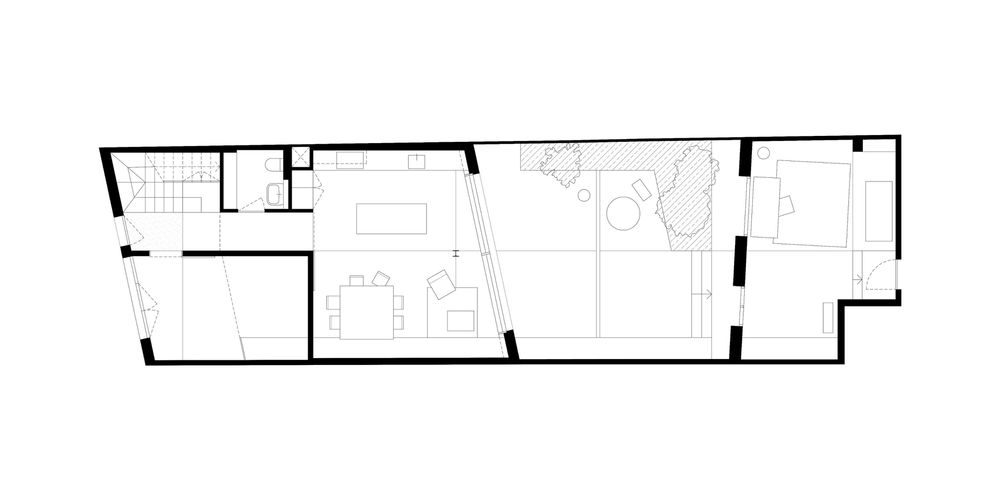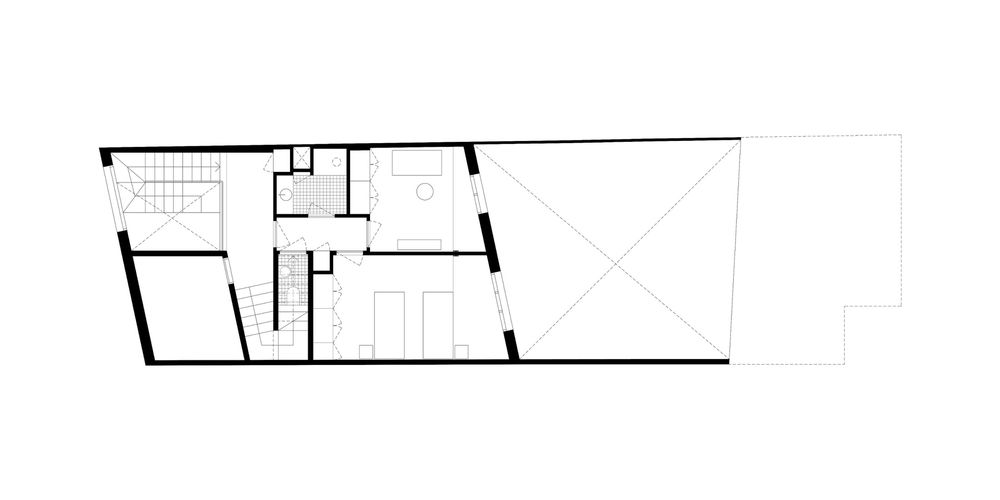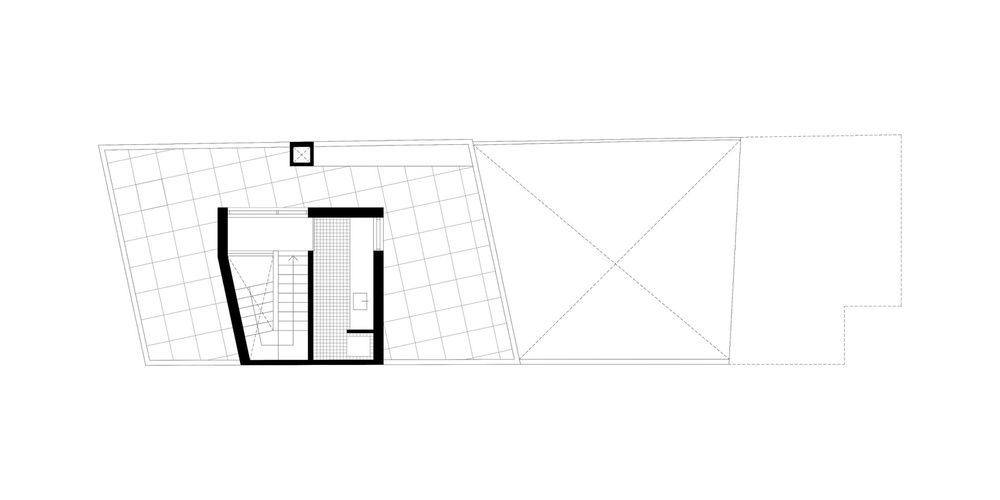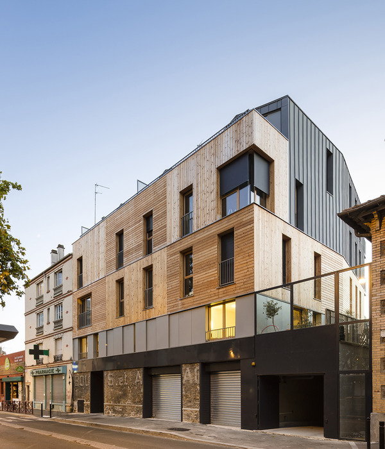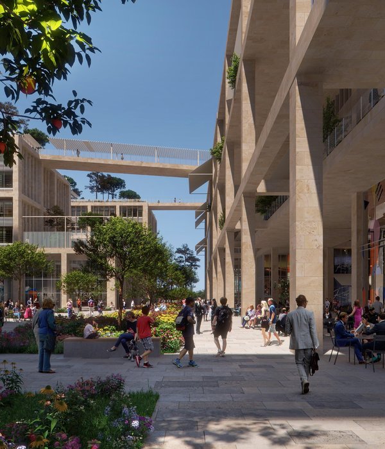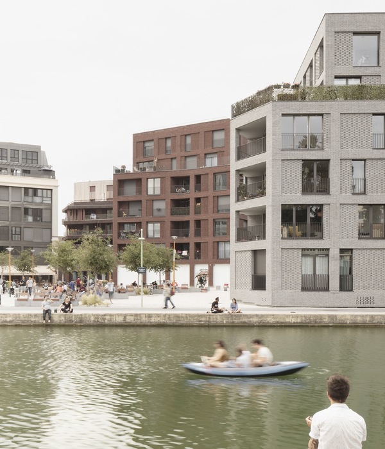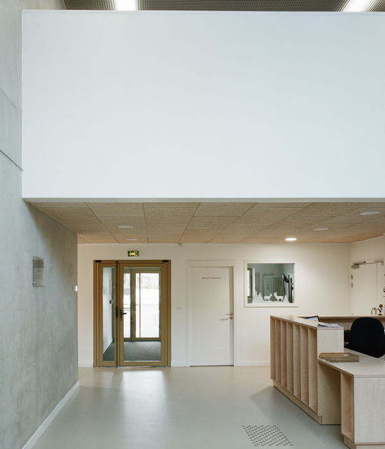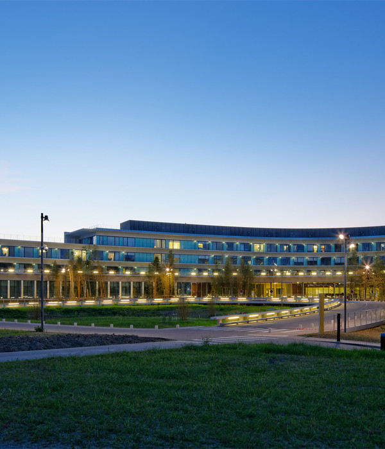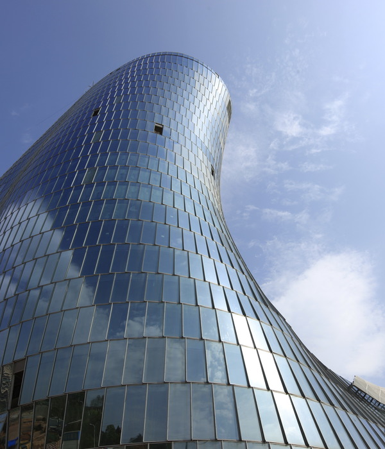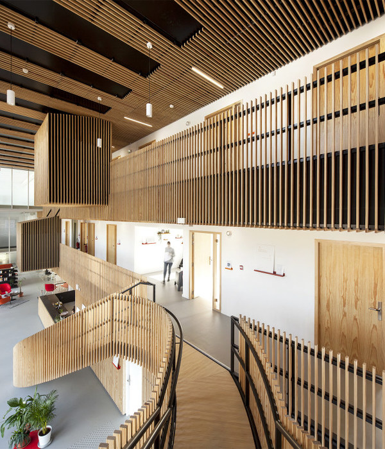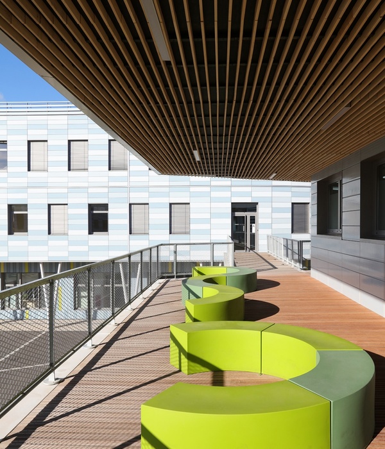Emphasising the Value of Shadows: House in Barcelona by gr-os.
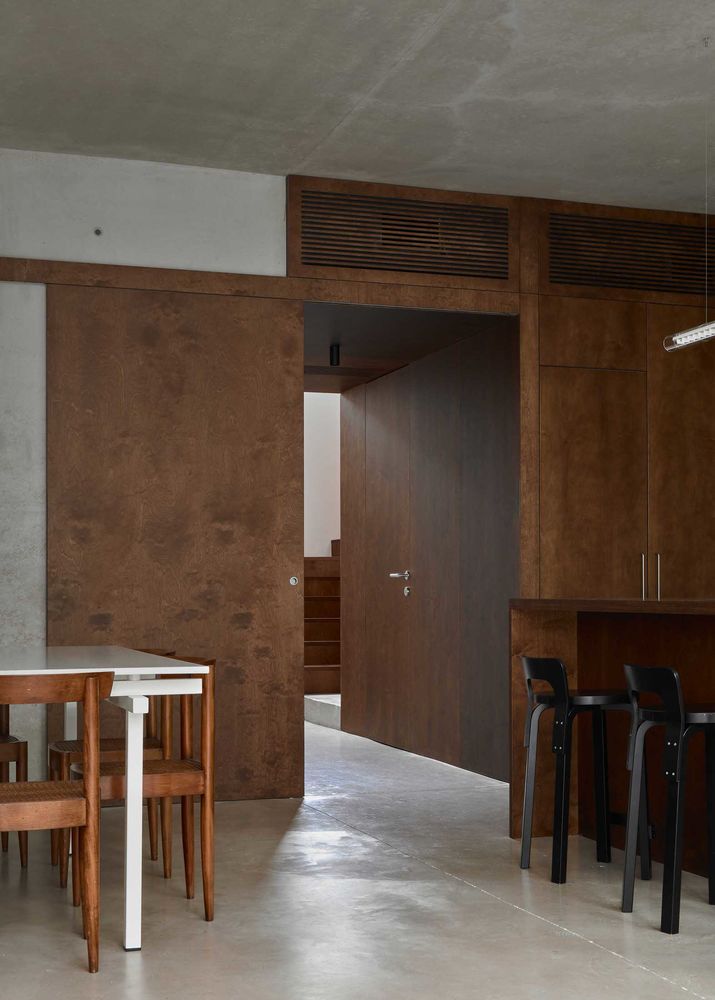

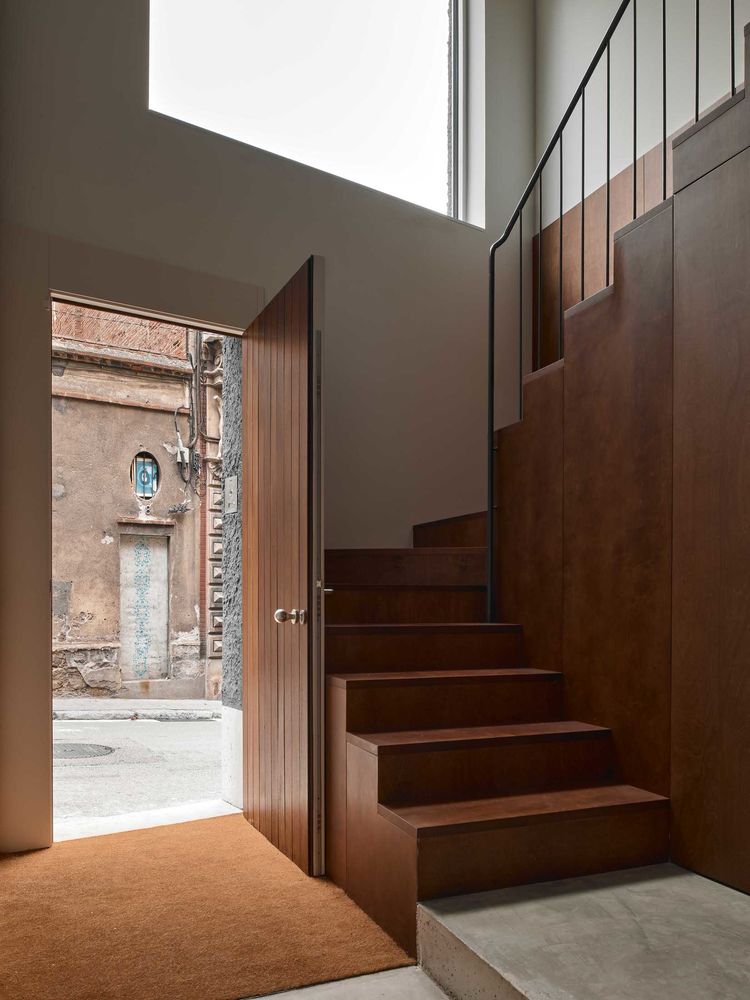
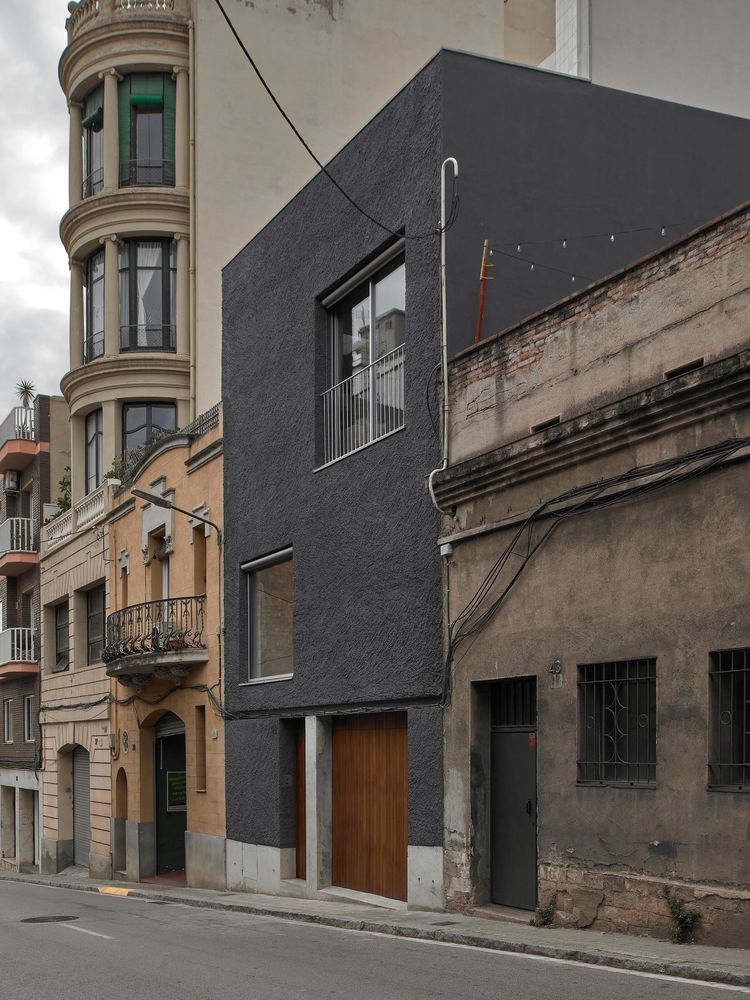
Studio gr-os, led by Juan Gurrea Rumeu, has recently completed a single-family house and studio in Barcelona for himself and his wife, artist Beatriz Dubois. Collaborating with local architects Mercè Badal and Teresa Rumeu, the monolithic grey box responds in subtlety to the eclecticism of its context.
Located in Vallcarca, in the North of the city, the district has been affected by poor urban planning for decades. The result is a chaotic array of steep roads where Art Nouveau houses coexist with industrial workshops, and modest apartment blocks from the 70s evoke a sense of roughness and nostalgia.
The house in question sits directly in the middle of this architectural mish-mash, in between an art nouveau apartment block and repurposed workshop. Covered in a textured stucco facade, the building’s harsh appearance is softened through the playful use of voids.
Despite being a north-facing house, the aim has not been to capture as much light as possible but rather to emphasise the value of a shadow, inspired by the work of Japanese writer Jun’ichiro Tanizaki. Dark walnut floors and stained plywood, paired with glazed tiles and in-situ concrete, amplify the sensorial experience of the space.
Public and private areas are separated by floors with the kitchen, dining and studio, and a double-height concrete garage are found on the ground floor while three bedrooms and a living room are found above on the first and second floors. Outside a central courtyard shared with the apartment block next door is filled with tropical plants, organically bringing nature within.
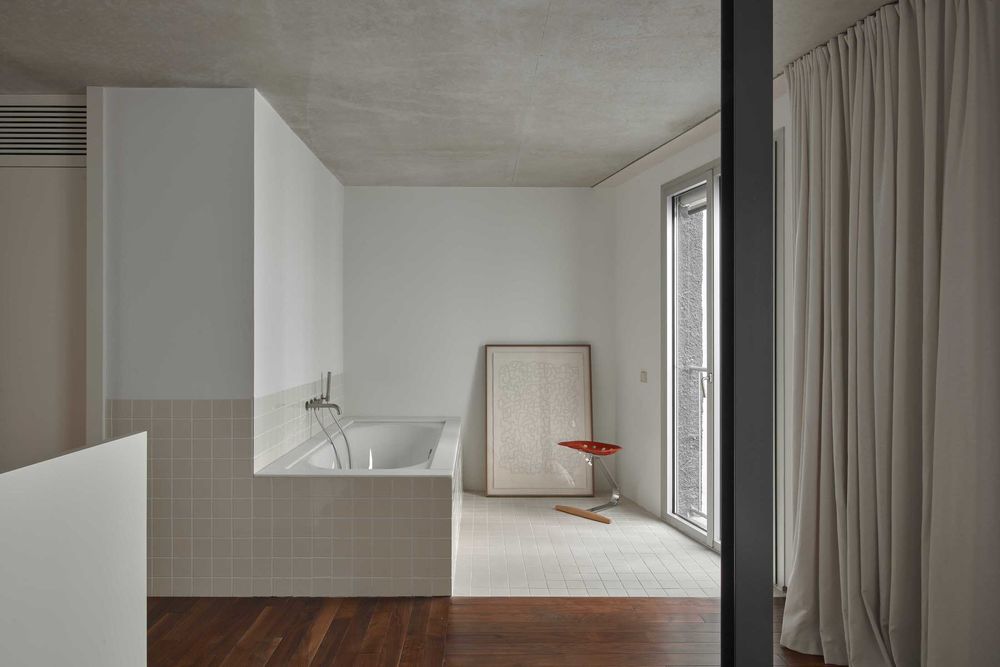
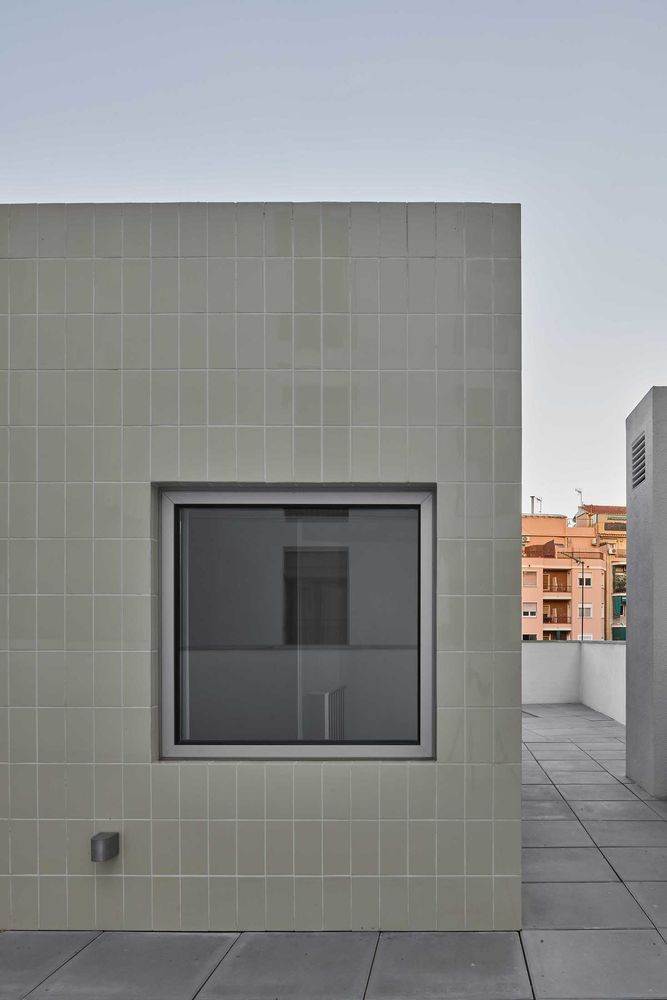
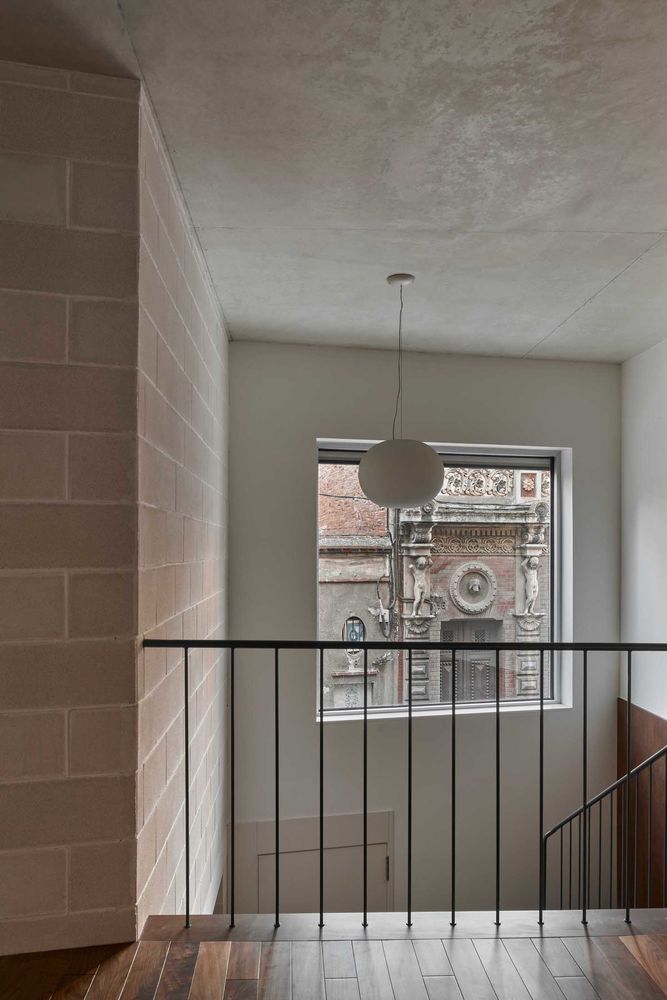
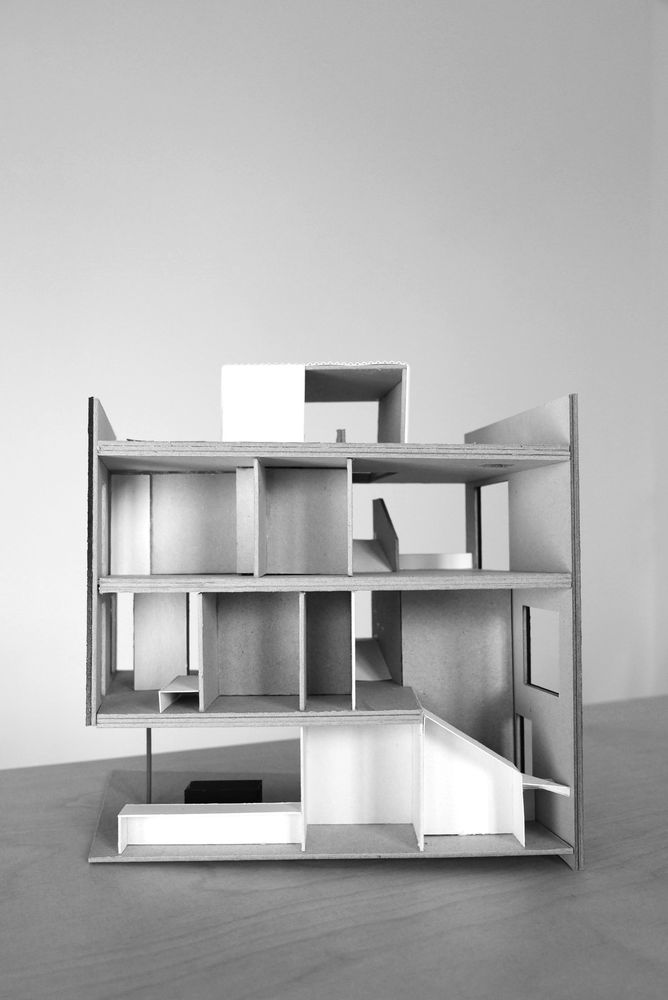
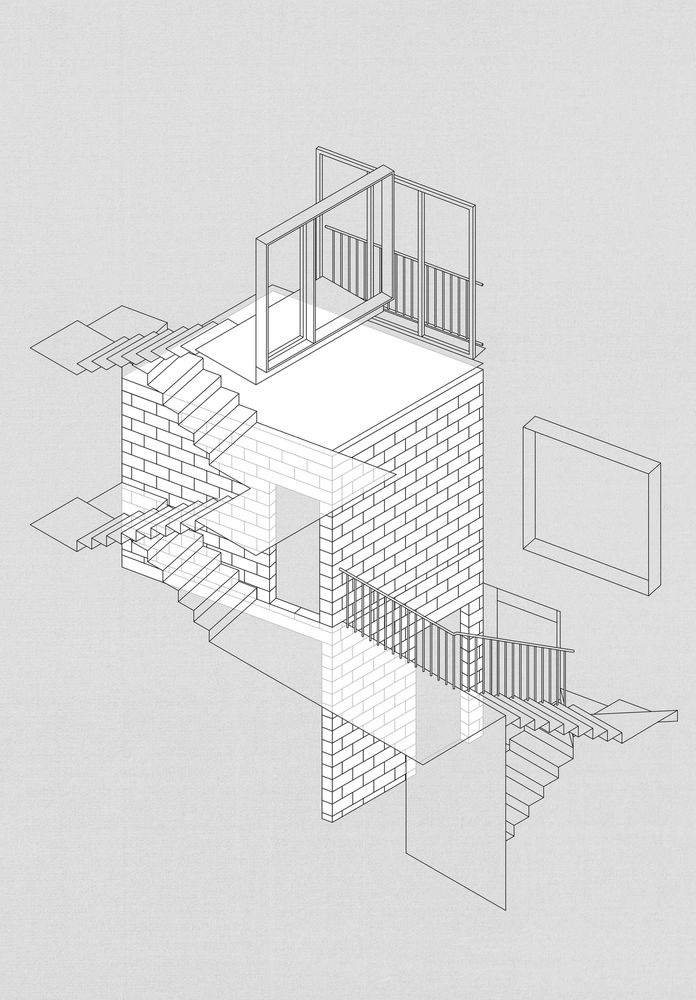
[Images courtesy of gr-os. Photography by Max Hart Nibbrig.]
