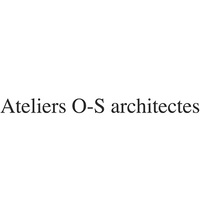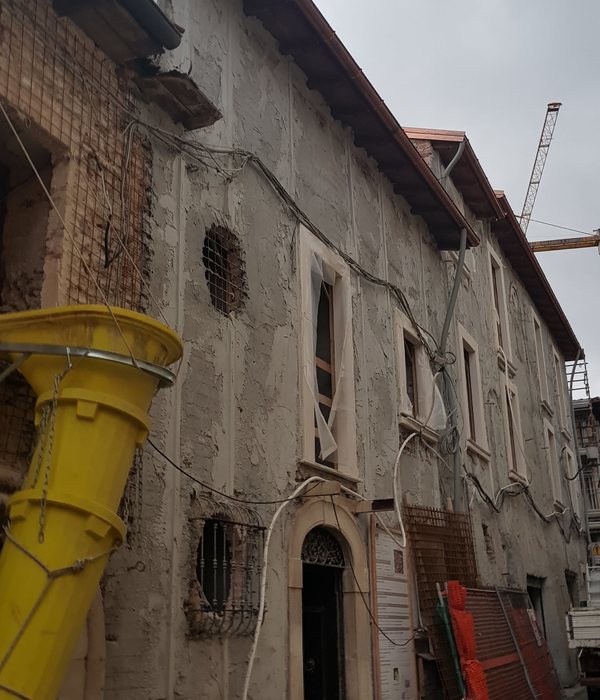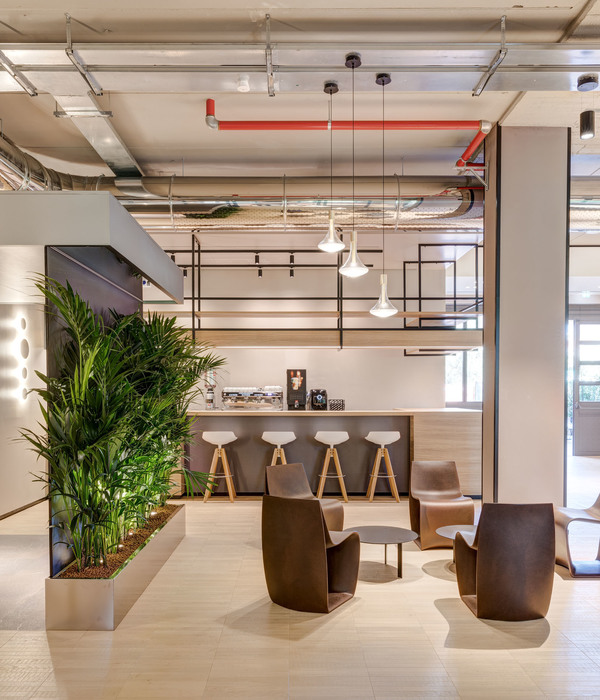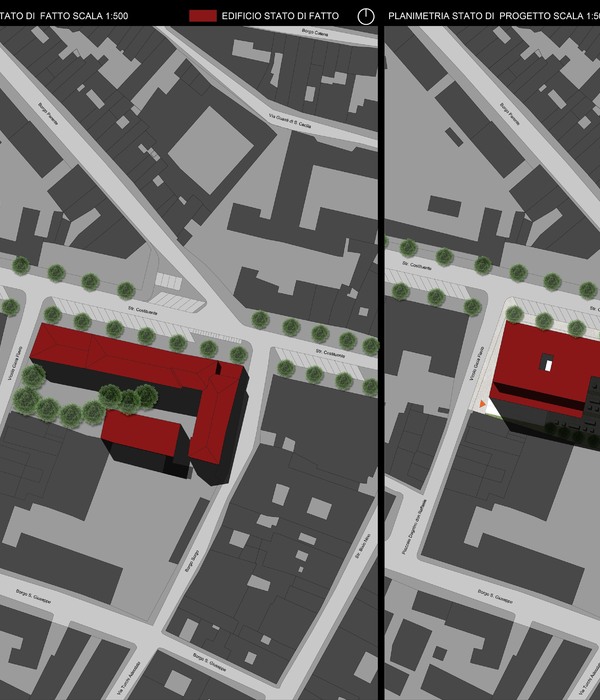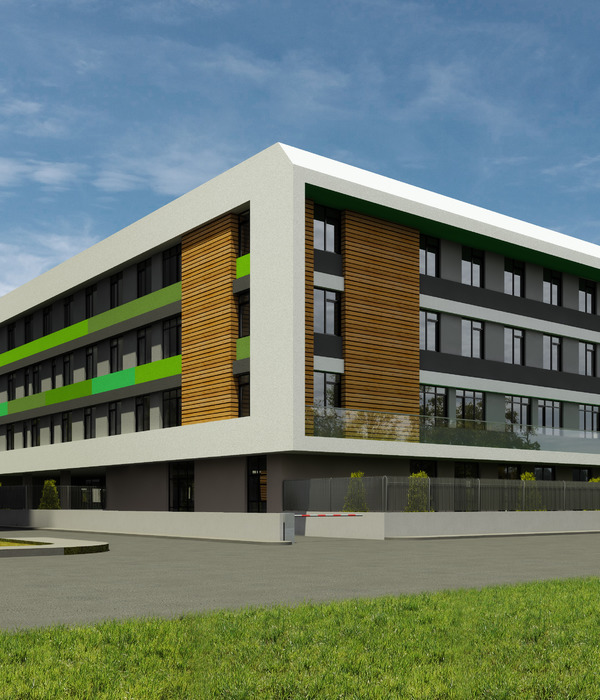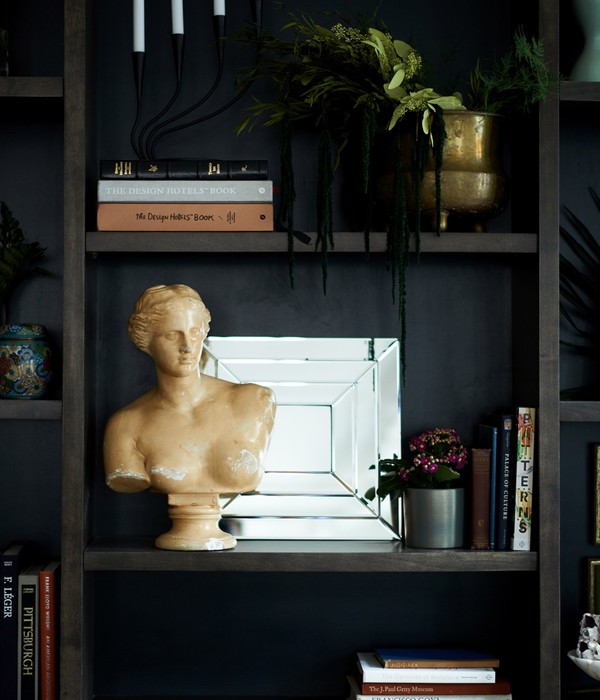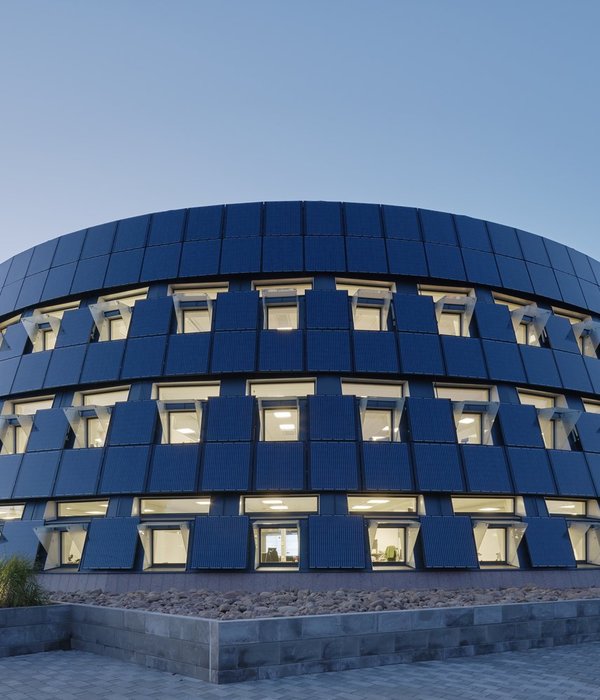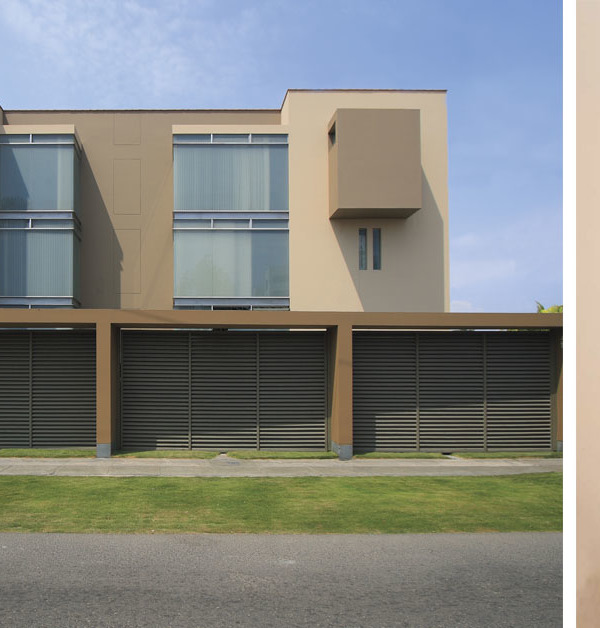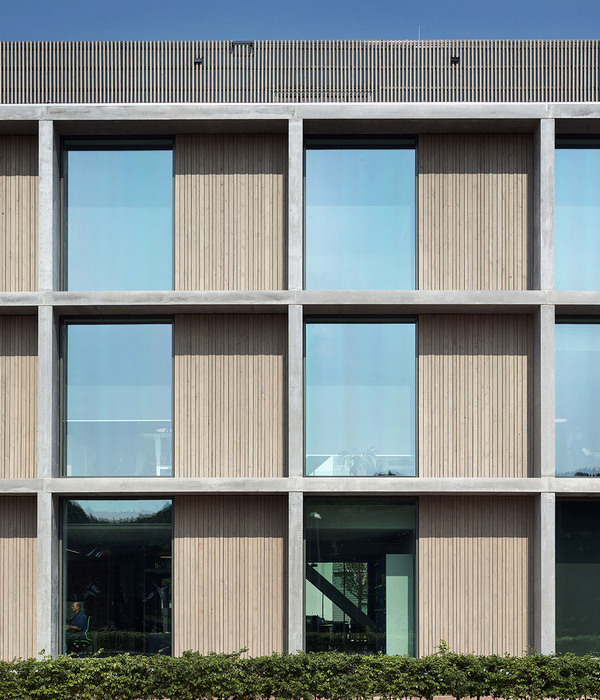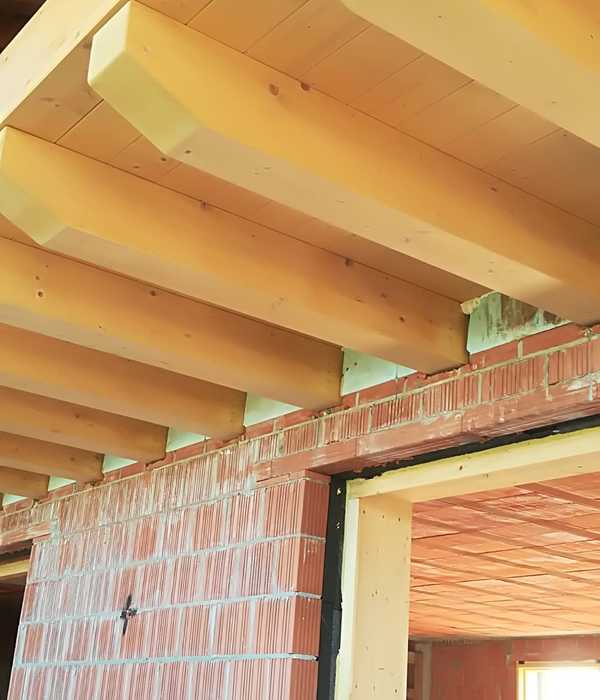弧形墙体打造和谐环境,彩色混凝土呈现现代永恒
Cordeliers社区位于宁静的Pontoise小镇,距离巴黎约30公里,该项目旨在对社区中心和附属的幼儿园进行重建。项目场地与广阔的公园和北部的郊区住宅相邻,新的建筑整体上与既有的环境形成相互突显的关系:环境帮助衬托建筑的线条,而建筑反过来向风景敞开。
It is about thirty kilometers from Paris, in the quiet town of Pontoise that ateliers o-s architectes just completed the Cordeliers community center and its nursery. Bordered by a vast park in the south and suburban housing in the north, the new ensemble engages in a dialogue with what has always been there. Architecture and context mutually highlight each other, the environment contributes to define the lines of the building, which in return opens up to the scenery.
▼街道视角,view from the street
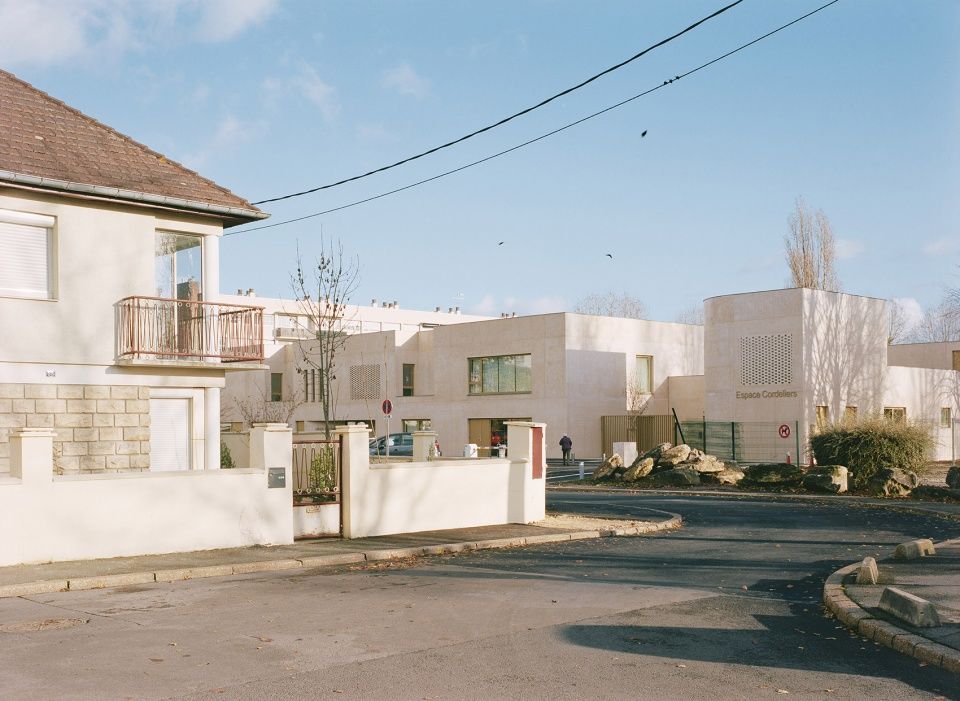
▼朝向停车场的入口立面,view from the parking entrance
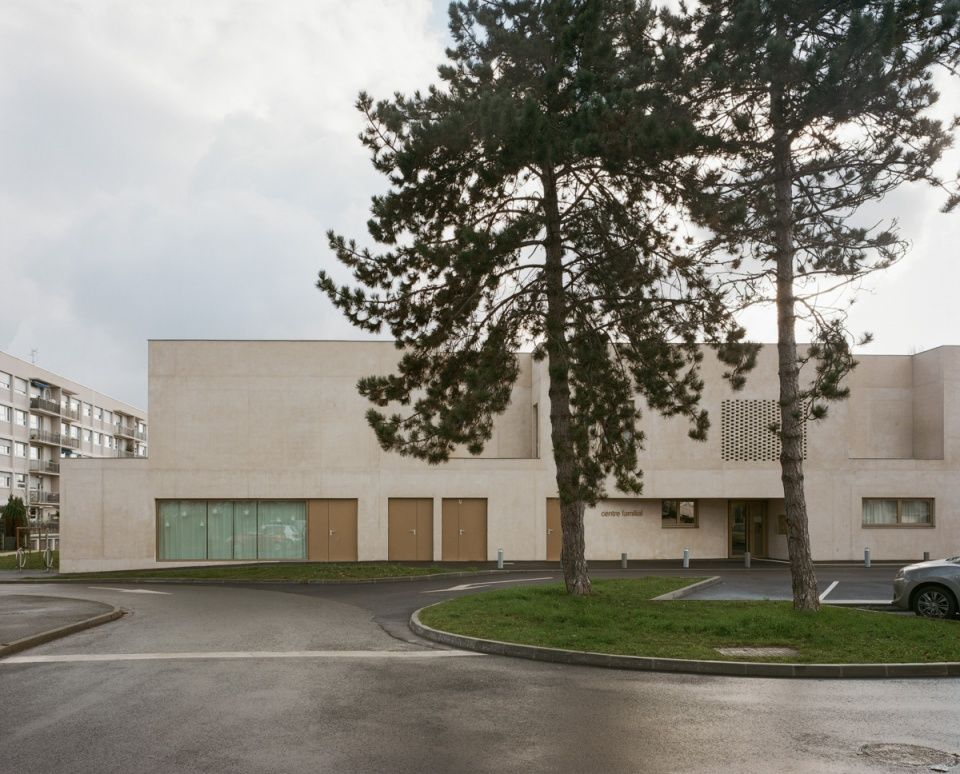
建筑的体量低而紧凑,外观给人一种严谨的感觉,内部则拥有开放而友好的氛围。在靠近建筑的过程中,并置的体量随着视角的变化逐次显现出来,使建筑与其周围环境形成和谐的透视关系。初看之下,建筑拥有一个较为平直的方形体量,而事实上其构造比表面上要有趣得多:弧形的墙面指明了幼儿园的入口;墙上的“褶皱”标志着社区中心的大厅入口;镂空窗洞微妙地揭示了内部空间;倾斜的外墙则指示着公共花园的方向。
▼手绘,sketch
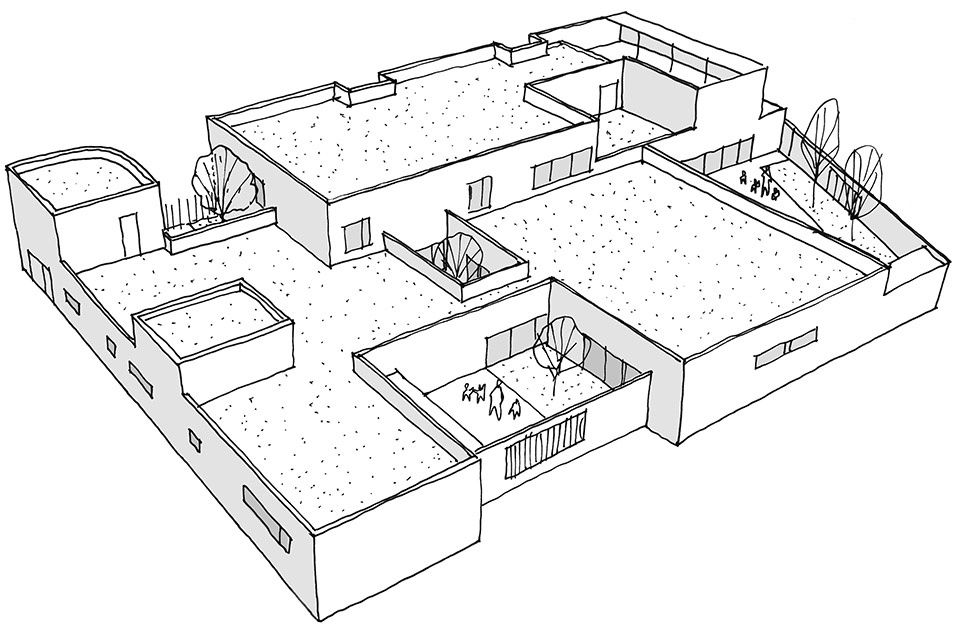
Relatively low and compact, the building is both discrete and rigorous while expressing values of hospitality and openness through interstices and behind-the scenes effects. As you get closer to it, a myriad of juxtaposed volumes gradually shifting from the street are revealed, giving the building its right scale and putting it into perspective in its composite context. If at first sight it appears to be a parallelepiped volume with a unitary character, the building is more facetious than it looks: a curve marks the entrance to the nursery while a pleat reveals the hall of the community center, mashrabiyas delicately unveil the interiors and a bias draws a convergence line towards the public garden.
▼建筑外观,exterior view
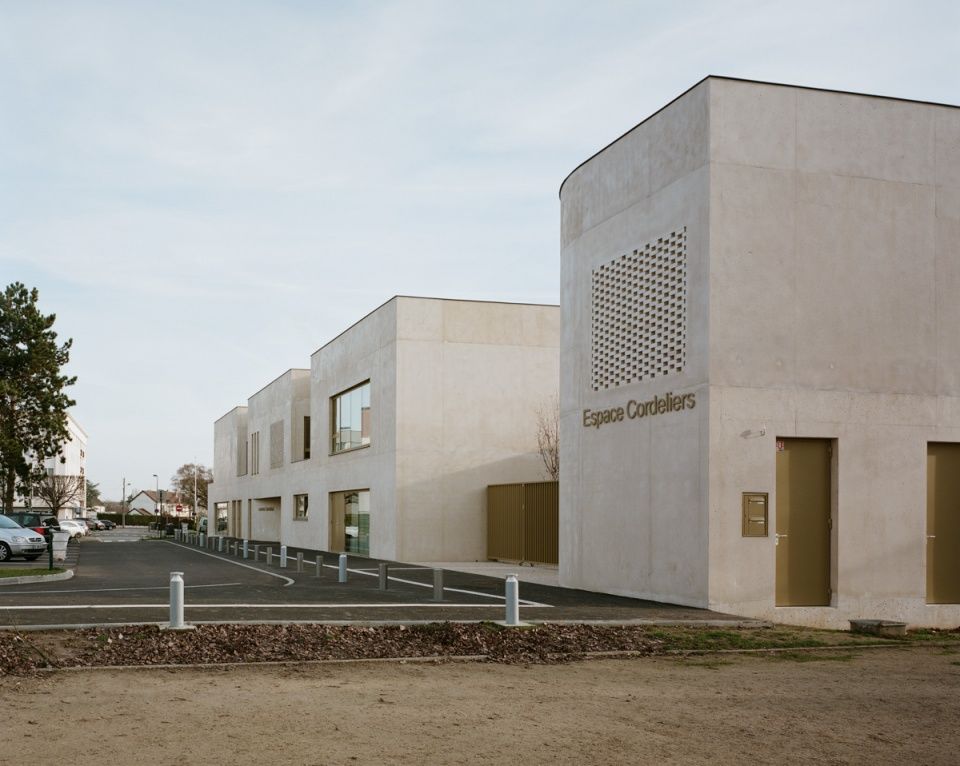
▼幼儿园侧立面,facade of the nursery building
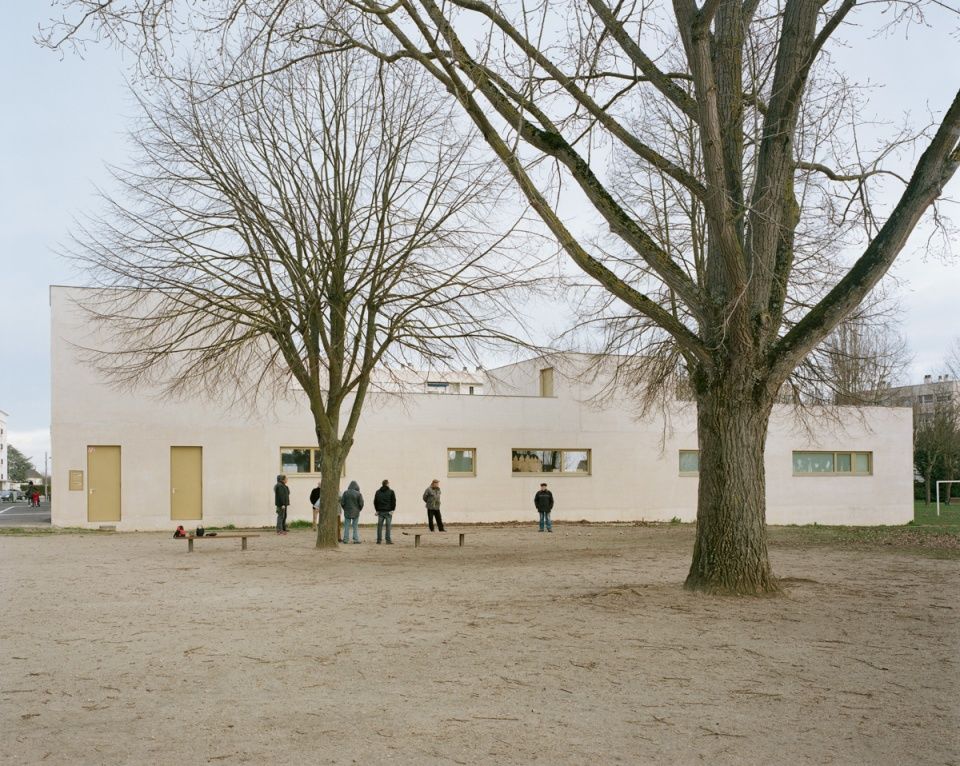
▼北立面细部,north facade detailed view
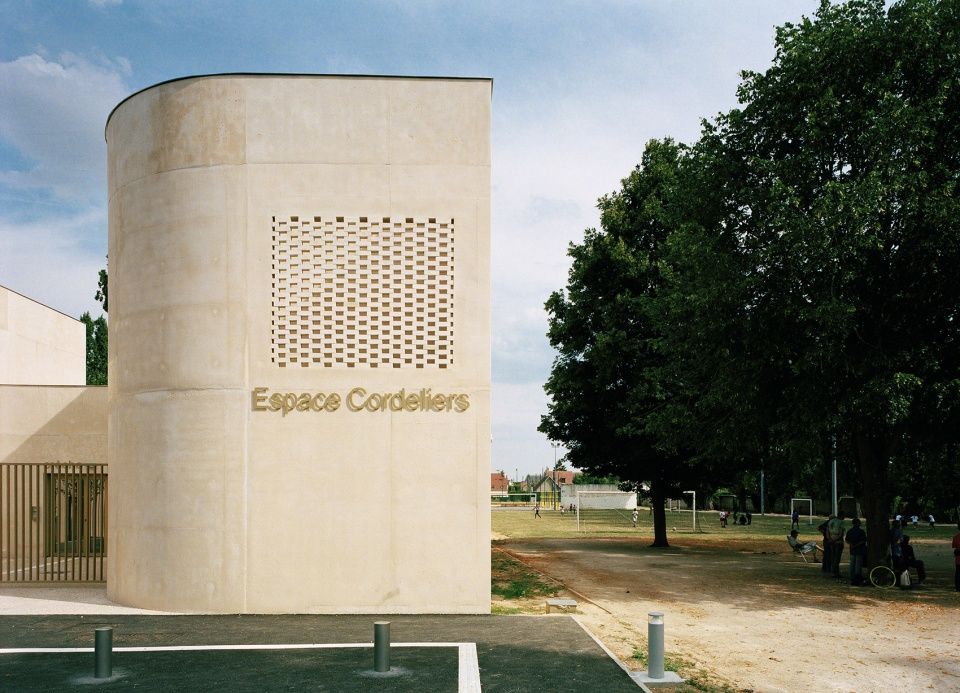
▼社区中心入口,entrance to the community center
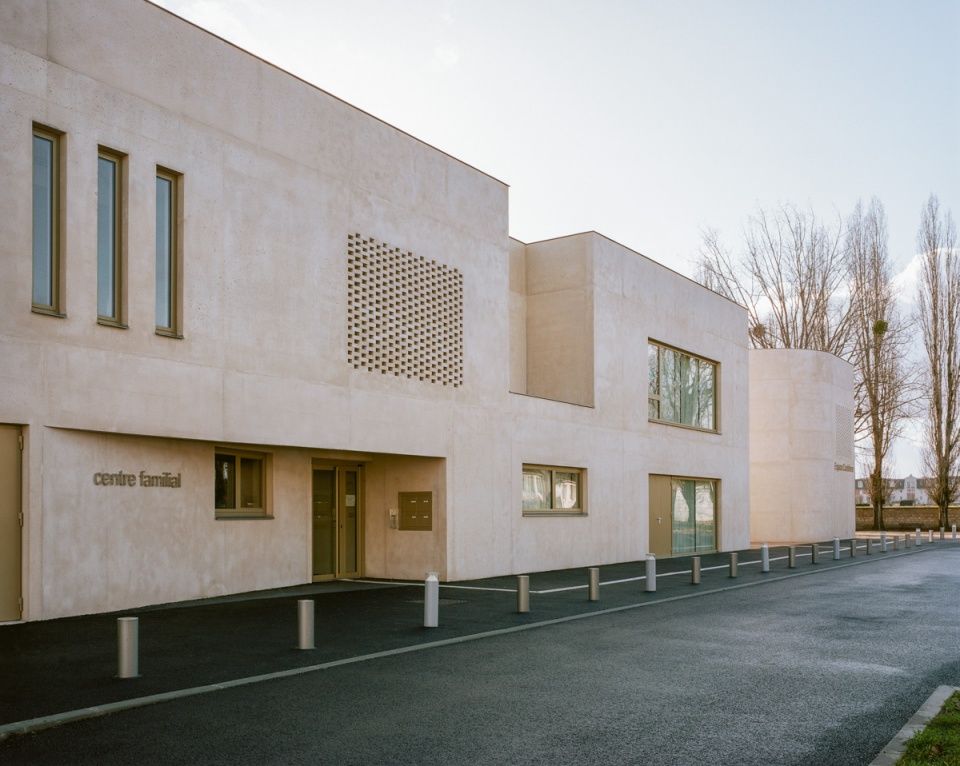
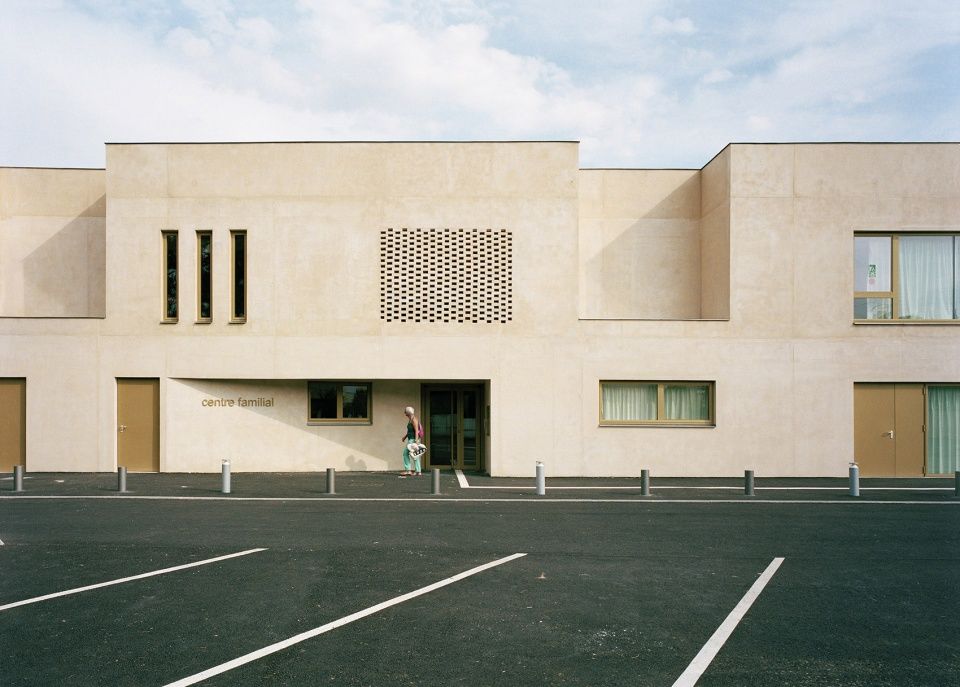
▼局部立面,facade partial view
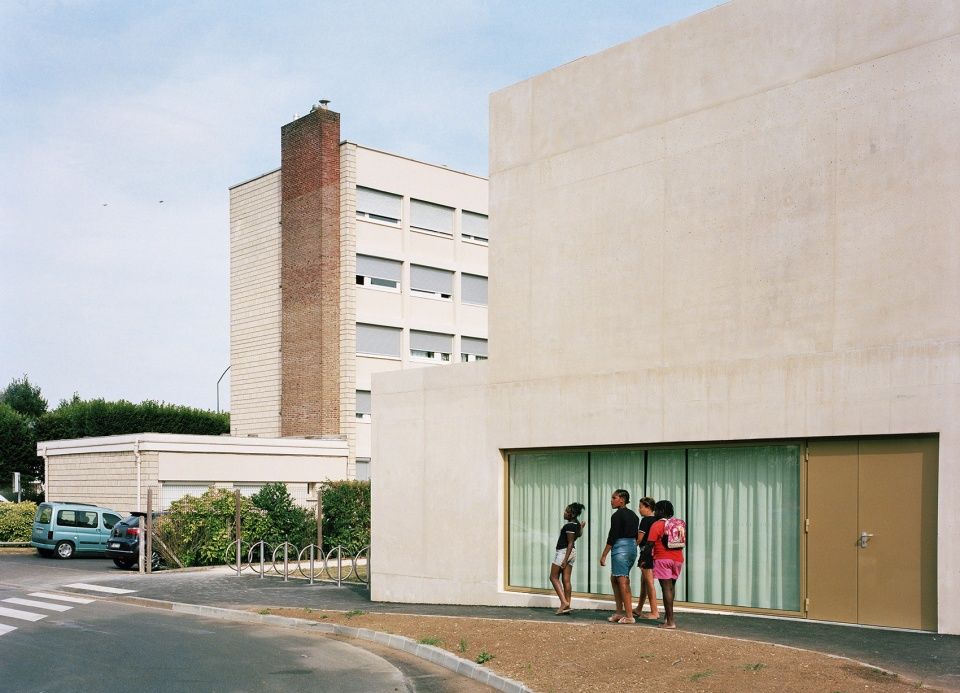
▼弧形的墙面指明了幼儿园的入口,a curve marks the entrance to the nursery
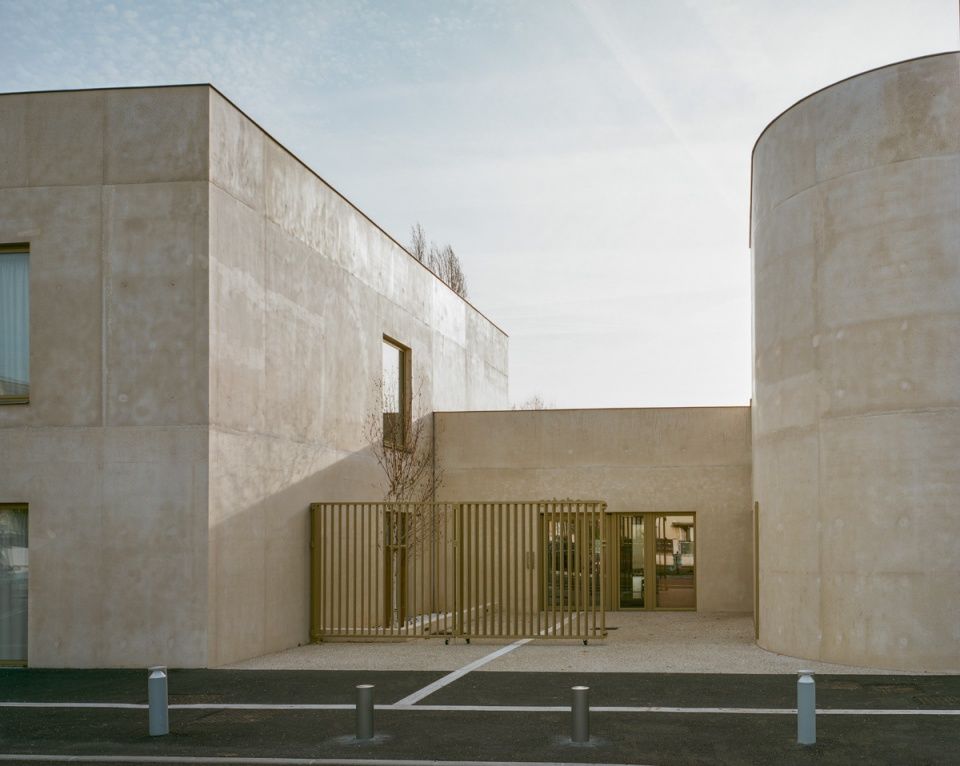
▼幼儿园入口外观,exterior view
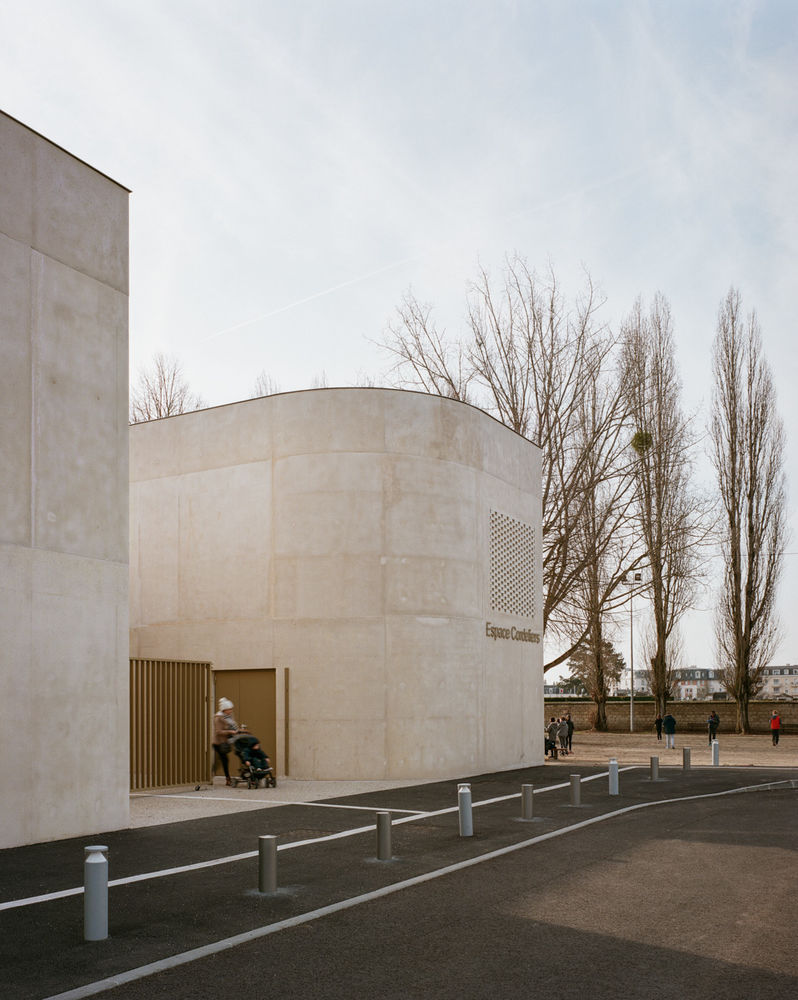
▼窗户细部,detail of openings
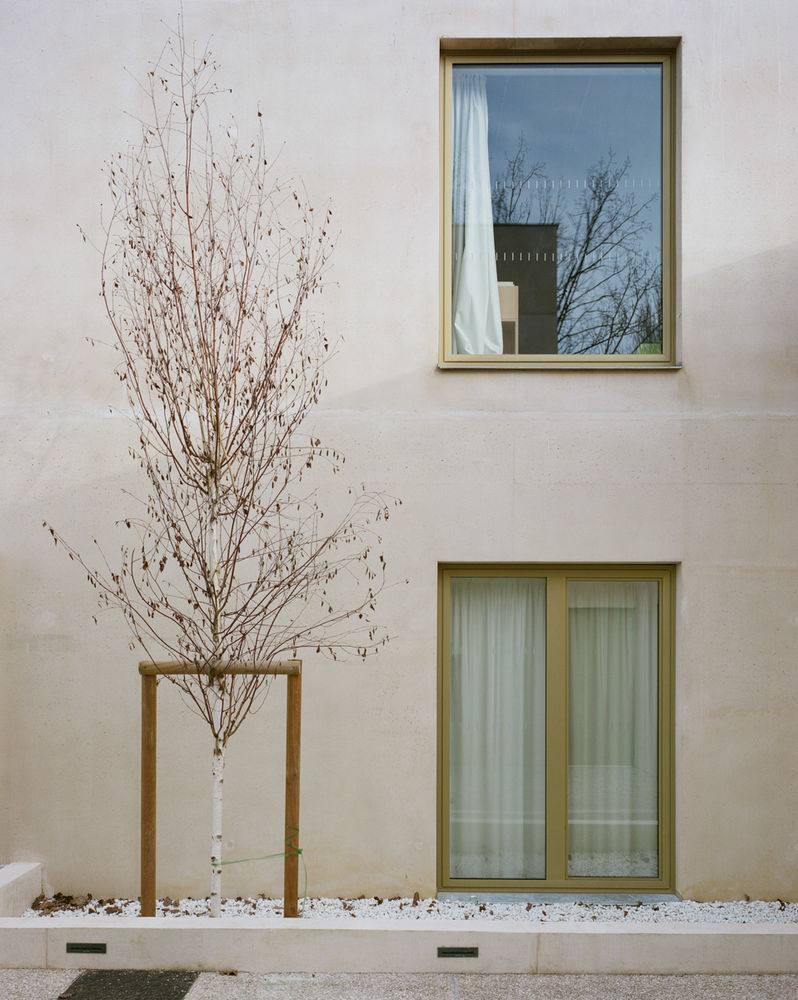
该综合体实际上由两座相互连接的建筑构成,它们各自拥有不同的功能:一座是社区中心,包含一系列办公空间和多功能空间;另一座则是包含45个床位的幼儿园。透明度不一的墙体围合出三个庭院和一个天井。这些开放式的空间一方面将两栋建筑连接起来,另一方面则为之提供了必要的视野和光线。
▼分析图,diagrams
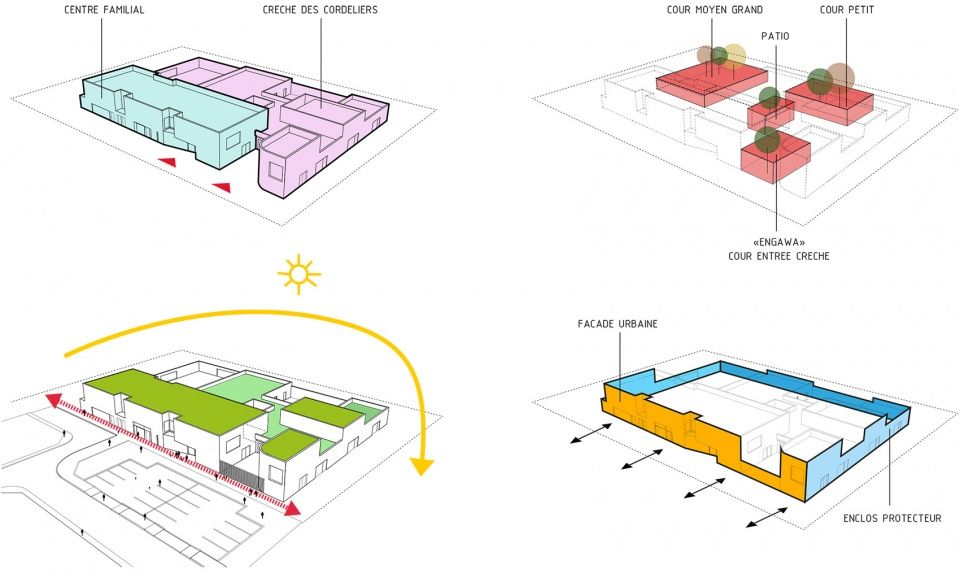
In reality, the complex shelters two adjoining structures completely autonomous in their operation, welcoming populations and generations who cohabit without seeing each other: the community center on the one hand, with its associative spaces and multipurpose rooms, and the nursery of 45 cradles on the other hand. Behind a protective enclosure sometimes opaque, sometimes porous, each element of the program is organized around outdoor spaces — three courtyards and a patio. These voids establish a connection between the two entities by the views they weave and the brightness they distribute.
▼公共空间,common spaces

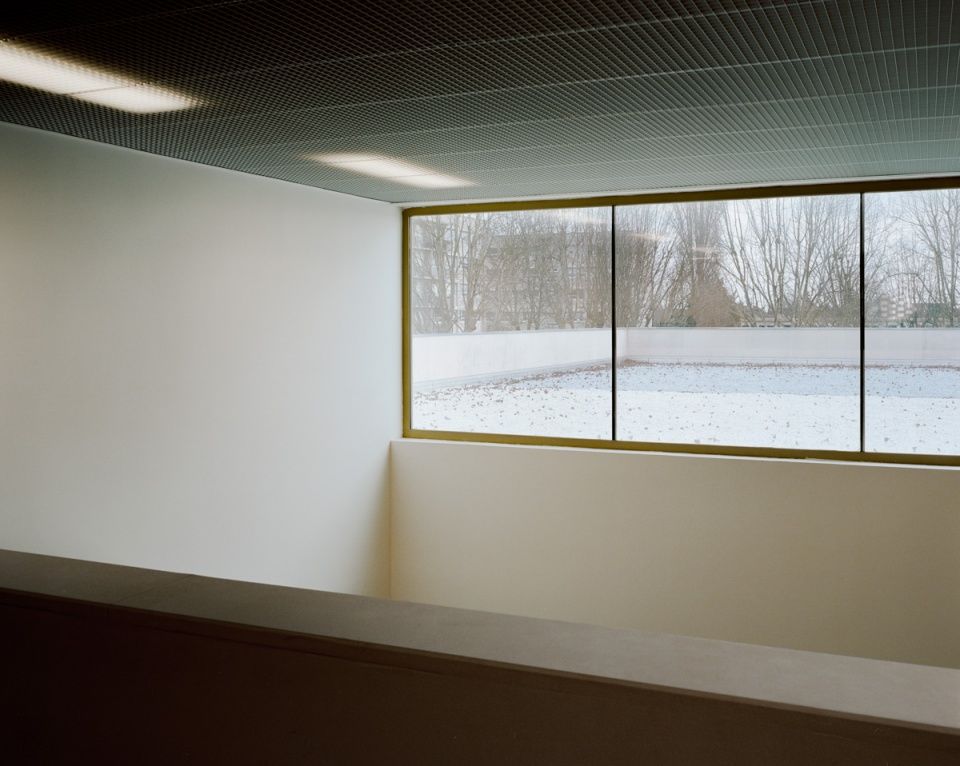
▼接待台,reception
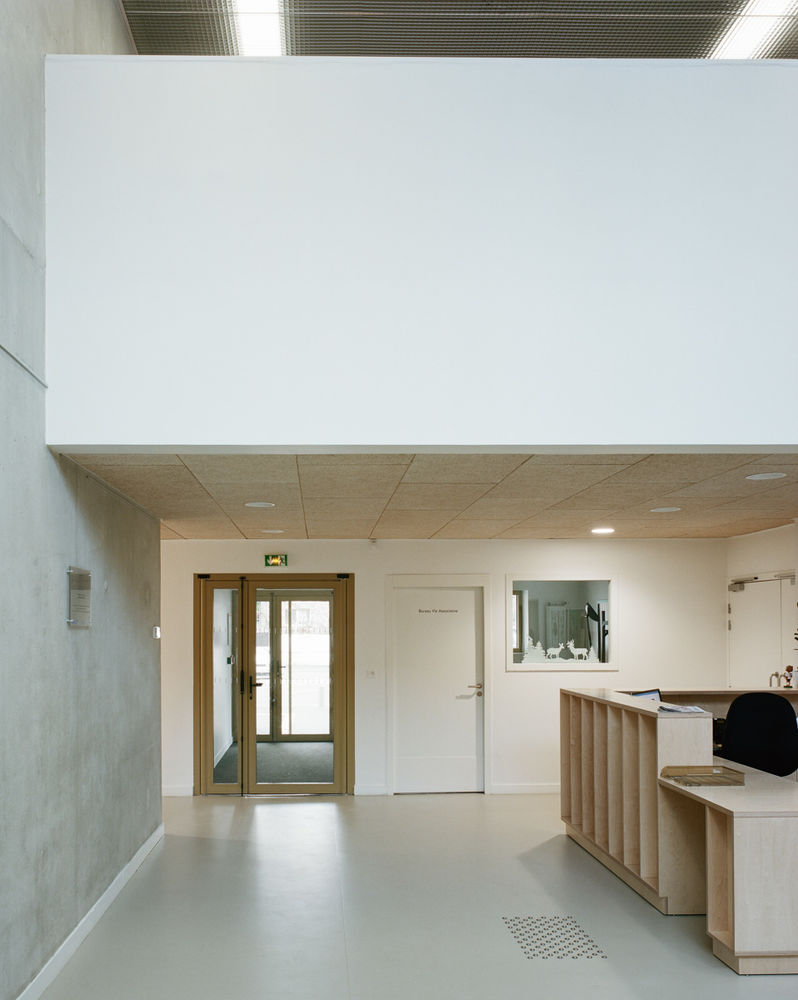
▼窗景,view from interior
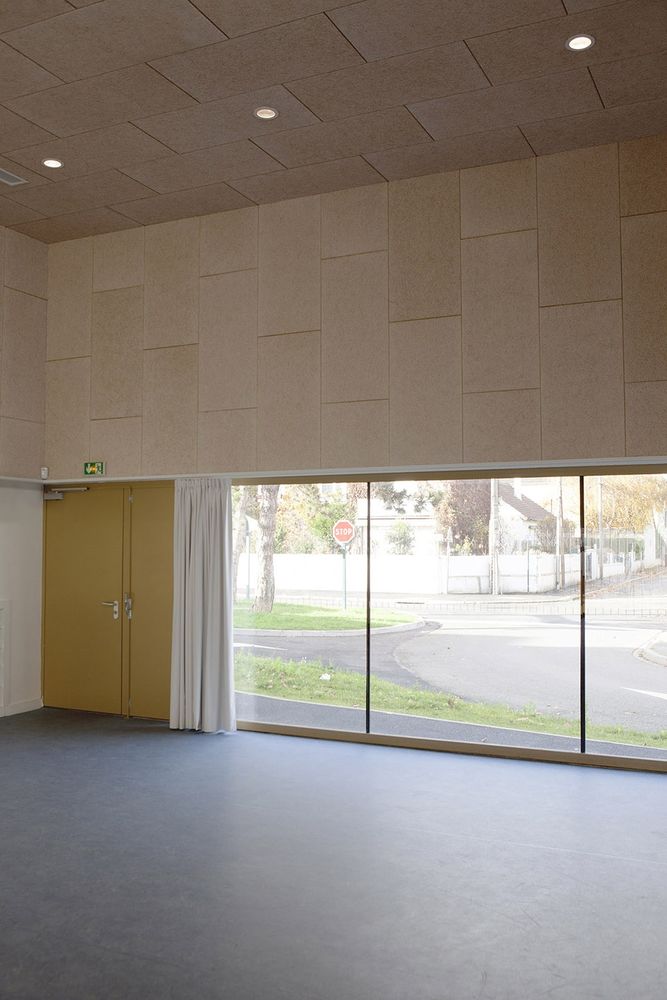
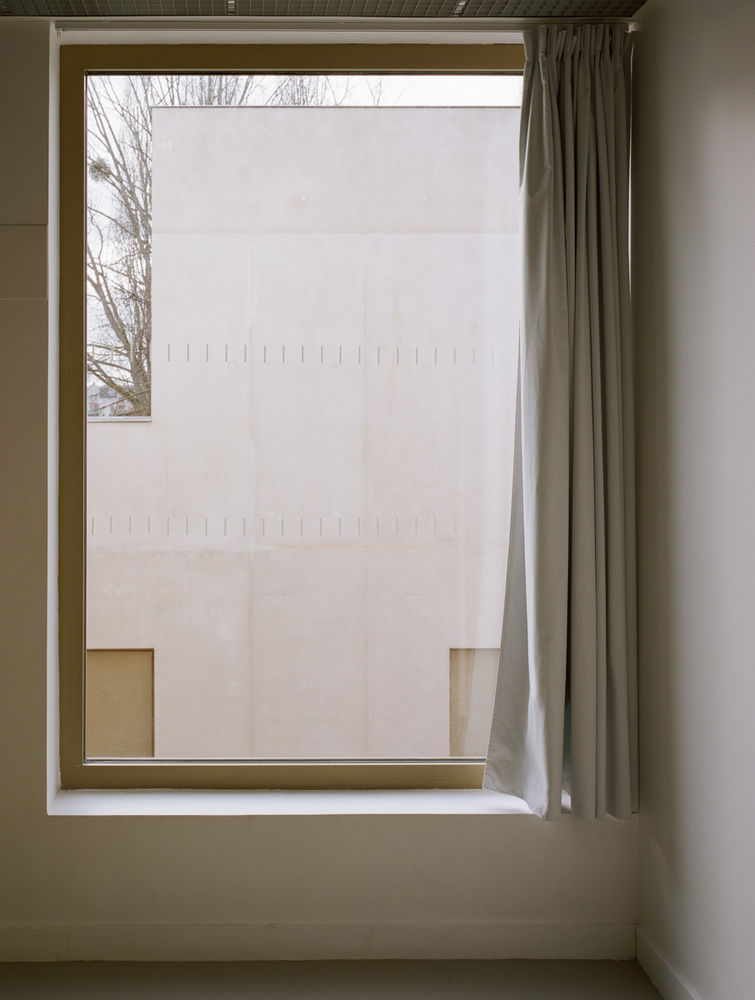
彩色的自密实混凝土同时充当了结构和装饰材料,为简洁的体量赋予了微妙的质感,呈现出现代而永恒的观感。暖沙色的立面搭配锌制的细部和黄铜连接件,与场地附近的住宅建筑在视觉上形成呼应。轻盈而厚重、泰然而谨慎、透明而密闭——整个项目似乎充满了类似的对比元素。或许这一主体也可以被运用到城市的建设和发展当中。
Both structural and plastic element, the self-compacting and coloured in the mass architectural concrete in which the building is designed translates into simple volumes the subtle composition of this building, contemporary and timeless at the same time. Its sand colour enhanced by zinc details and brass joinery puts it in tune with the long collective housing building and the houses that frame the northern tip of the plot. Alternating aplomb and discretion, lightness and massiveness, transparency and opacity, contrast in unity seems to be the key theme of the project. And what if it was the theme of urbanity?
▼暖沙色的立面搭配锌制的细部和黄铜连接件,the sand colour of the building is enhanced by zinc details and brass joinery
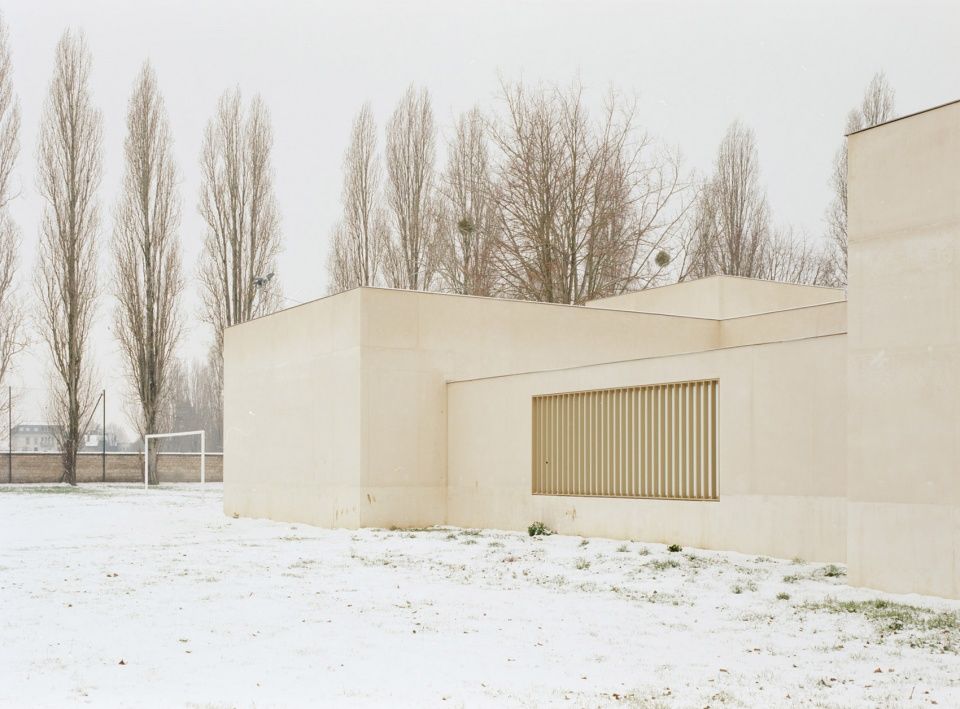
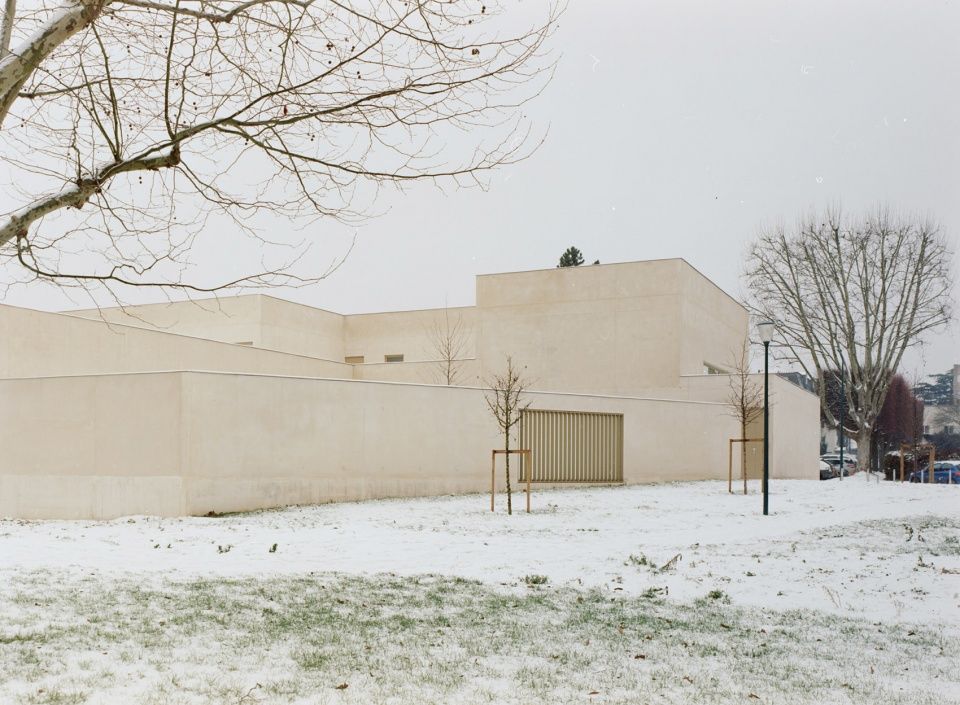
▼立面细部,facade detailed view
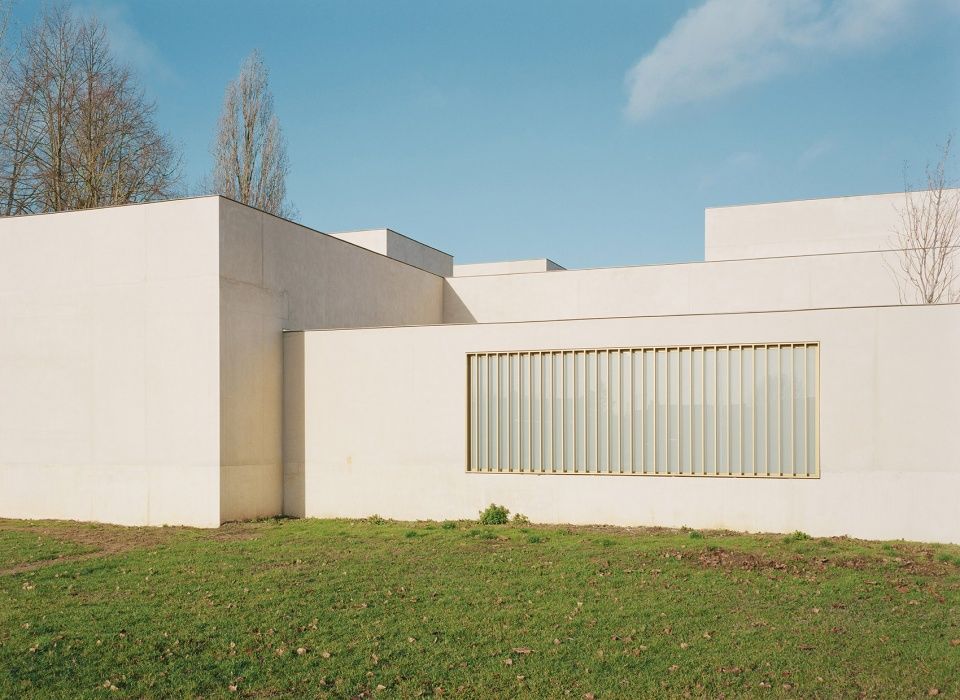
▼公园视角,view from the park
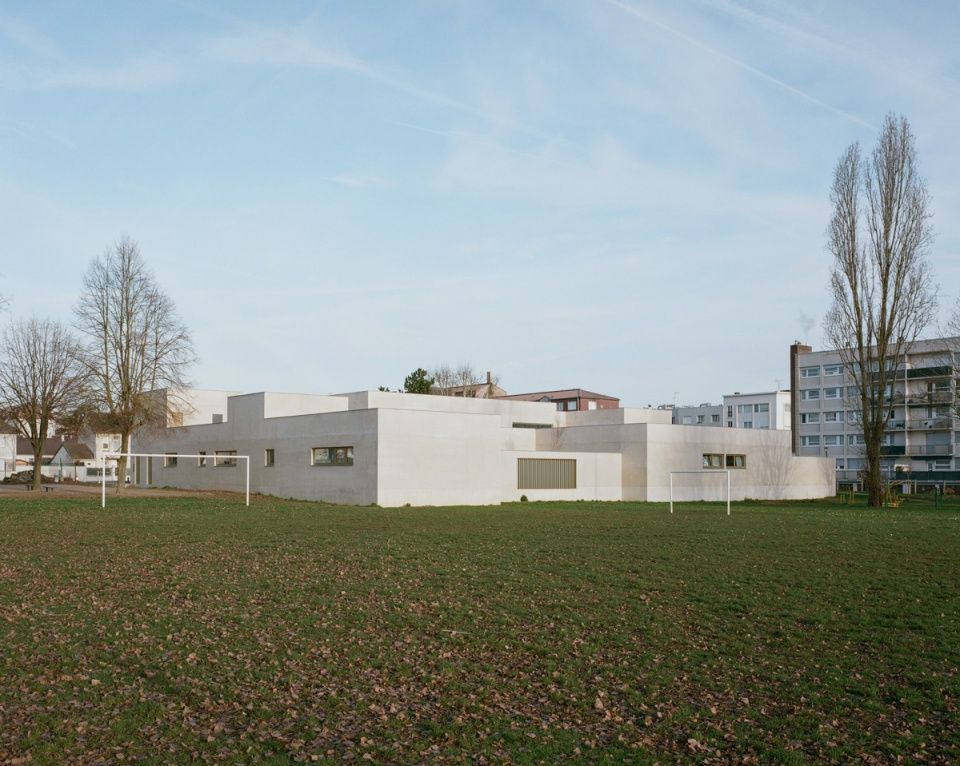
▼立面拼贴,facade collage
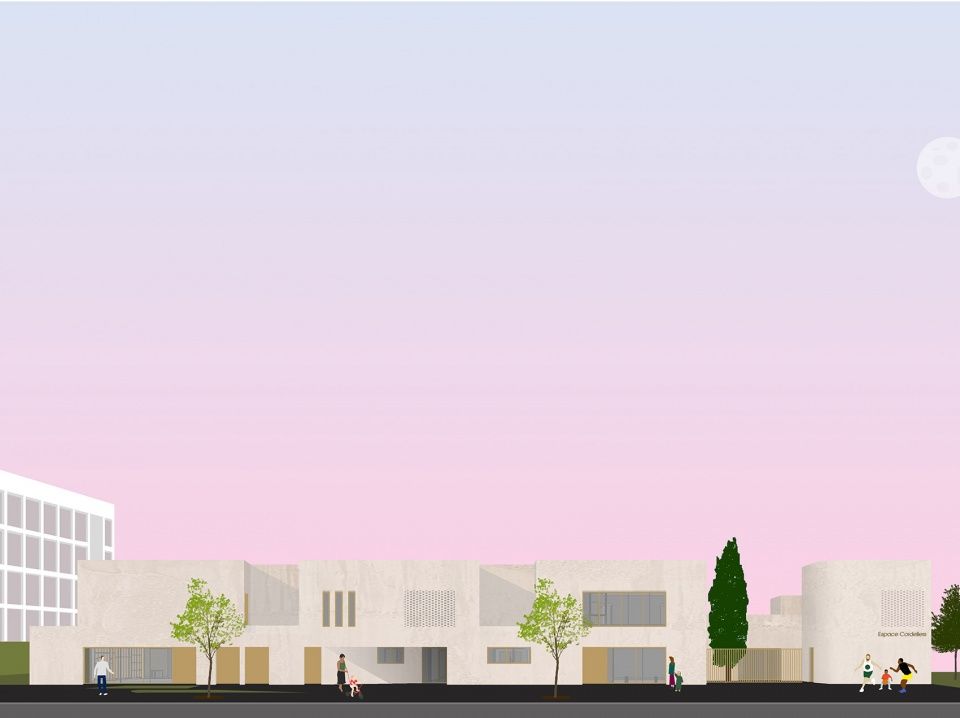
▼场地平面图,site plan
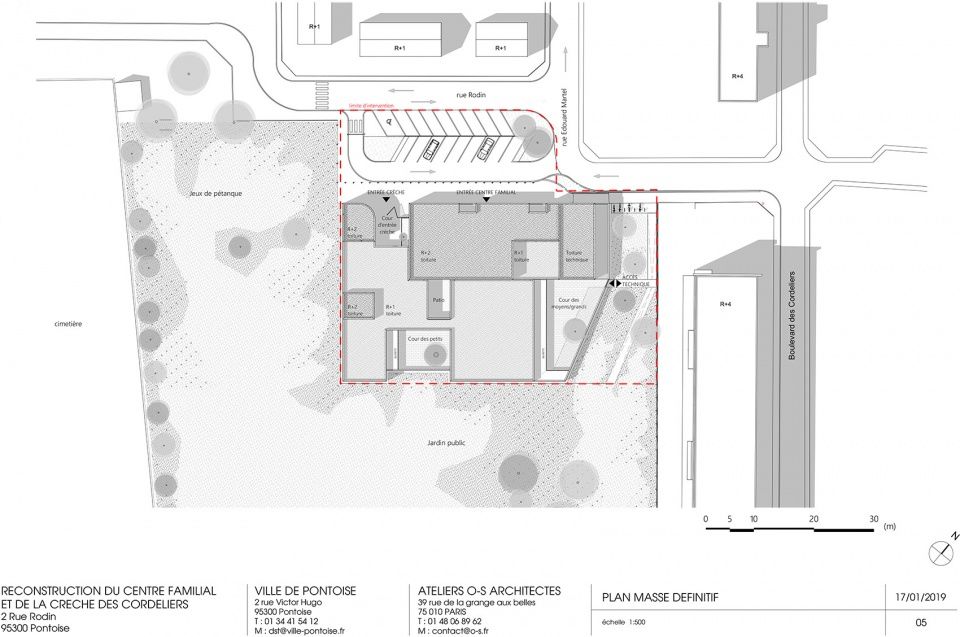
▼平面图和立面图,plans and facades
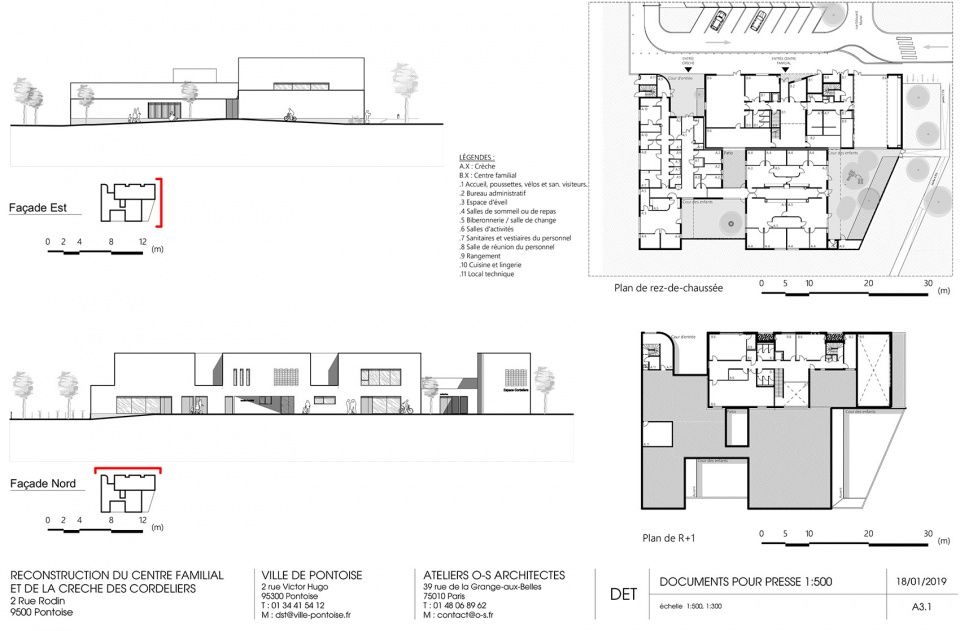
▼剖面图,sections
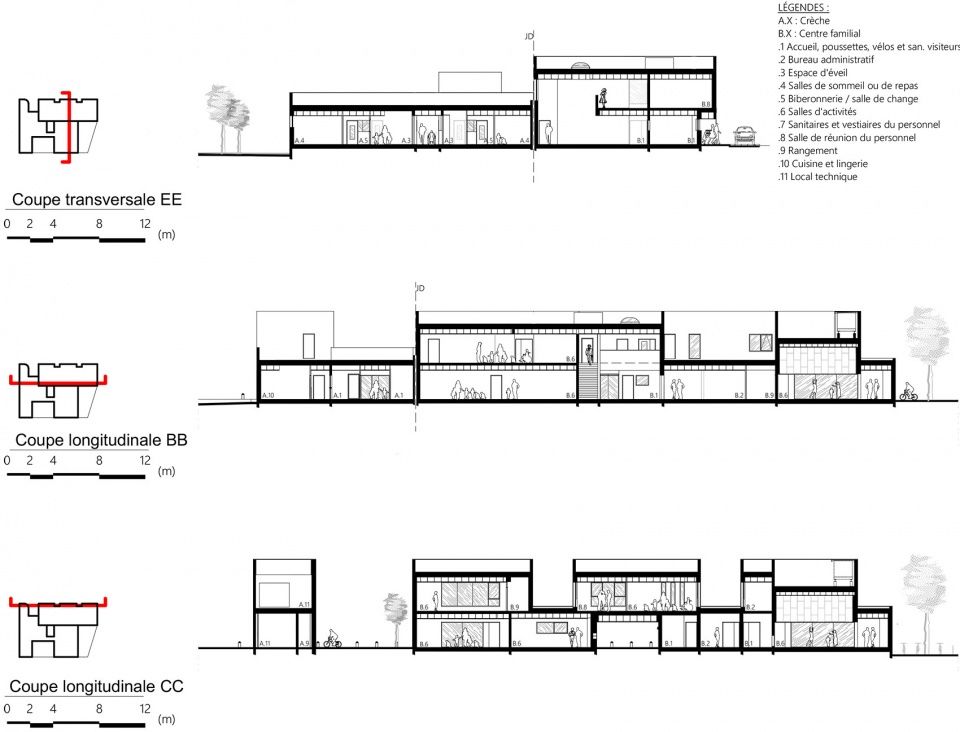
Project: Demolition-Reconstruction of a family facility and a nursery
Adress: 2 rue Victor Hugo, 95300 Pontoise
Program :
– Community centre: 410 m. : reception, workspaces and rooms for leasure activities
– Multipurpose room : 240 m.
– Technical premises
– Nursery 45 beds : 500 m.
Client: Ville de Pontoise
Team: ateliers o-s architectes (mandataire)
Architectes : Vincent Baur, Guillaume Colboc et Ga.l Le Nou.ne
BET structure et .conomie : ICA Ing.nierie
BET HQE et fluides : YAC Ing.nierie
Area : 1300 m.
Cost : 2 260 000 € HT
Calendar
Competition : 2015
Completion : 2019

