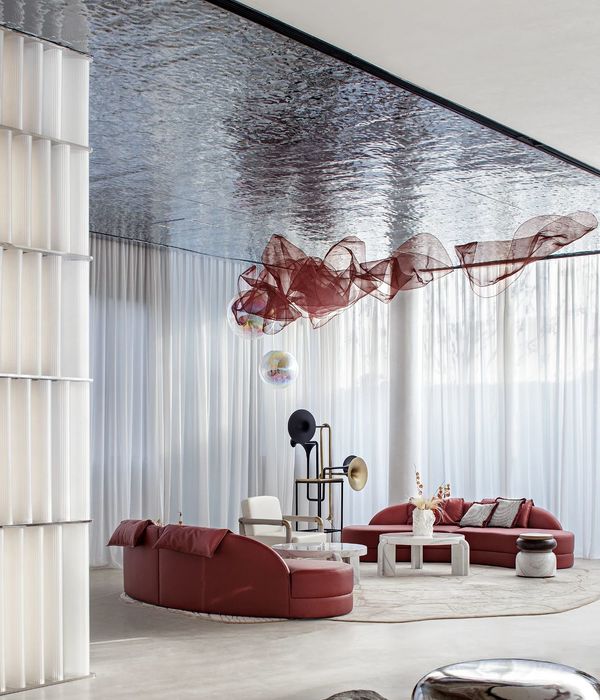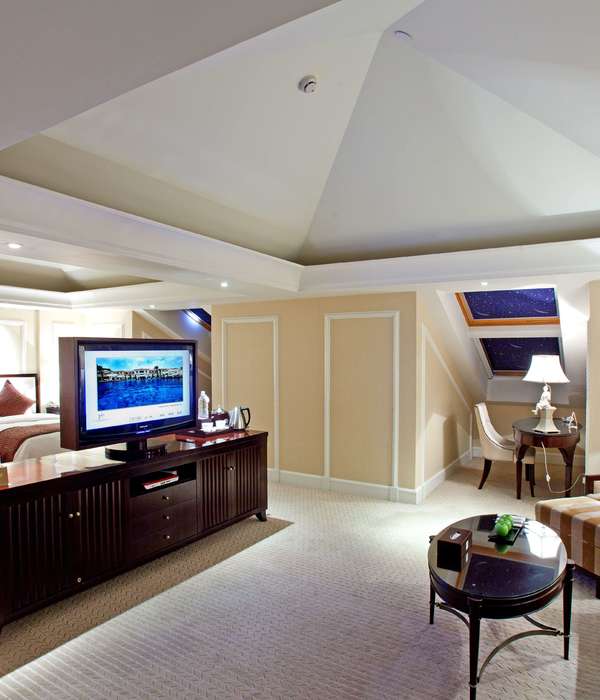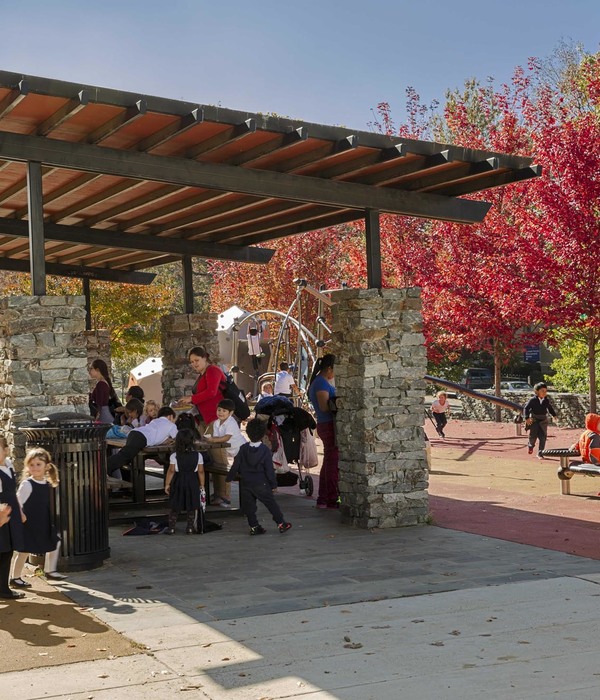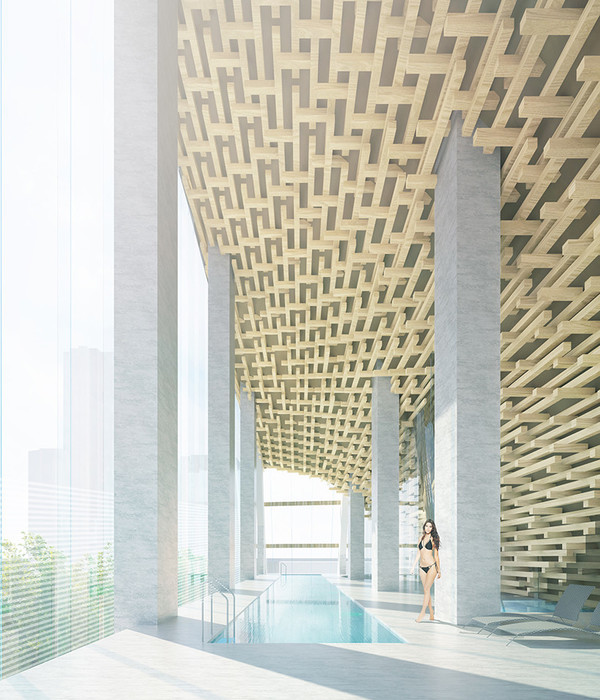架构师提供的文本描述。EPR合作伙伴是第一个在Nijmegen的新技术校园实现全新办公场所的智能工厂。Wiegerinck建筑设计师Stedenbouw负责一座集办公和生产功能于一体的具有声望和透明度的建筑的设计和内部。
Text description provided by the architects. EPR Partner is the first Smart Factory to realise brand-new premises on Novio Tech Campus in Nijmegen. Wiegerinck architectuur stedenbouw is responsible for the design and interior of a prestigious and transparent building that integrates office and production functions.
© William Moore
威廉·摩尔
该设计在技术连接器方面具有高度的灵活性-为最佳流程创建了坚实的支持。在没有重大妥协的情况下,把EPR从标准的工业建筑转移到高端办公环境的挑战最终得到了实现。
The design has a high level of flexibility with respect to technical connectors - creating a solid support for an optimal process flow. The challenge to move EPR from a standard industrial building to a high-end office environment has ultimately been realised without major compromise.
设计了大量的玻璃和开放空间,以创造透明度和连通性-完全符合EPR的身份。模组生产不再发生在封闭的生产大厅里-从中央的阁楼和建筑的外面都可以看出这是“公开的”。新址亦设有辅助办公室,并设有小型全自动仓库系统。
A design with a lot of glass and open spaces was opted for to create both transparency and connectivity - fully in line with the EPR identity. Module production no longer takes place in closed production halls - this is now ‘out in the open’ so to speak and visible both from the central mezzanine and from outside the building. The new premises also accommodates the supportive office departments and it is fitted with a compact fully-automated warehouse system.
© William Moore
威廉·摩尔
Constructive Detail 01
建设性细节01
中庭是创新周期各个组成部分之间的连接因素,是我们设计愿景的基础。连接不同楼层的楼梯位于这里,还有厨房和正式会议空间。光线充足,透明度高,为工作人员创造了一个愉快的工作环境。
The atrium, the connecting factor between all components of the innovation cycle, is the basis of our design vision. The stairs that connect the different floors are located here, as well as the pantry and (in)formal meeting spaces. The abundant access light and high level of transparency has resulted in a pleasant working environment for the staff.
© William Moore
威廉·摩尔
{{item.text_origin}}












