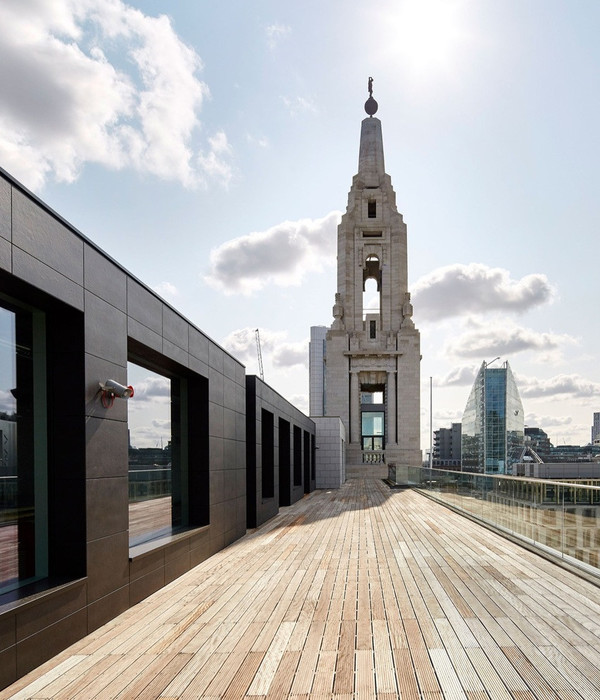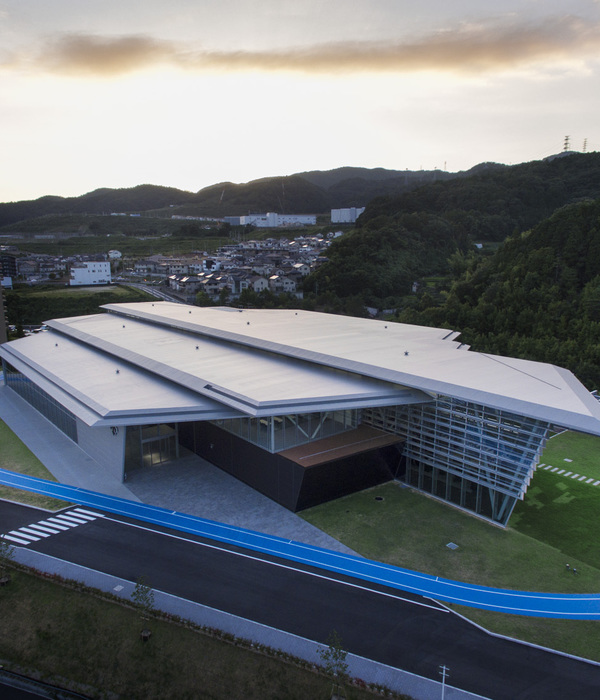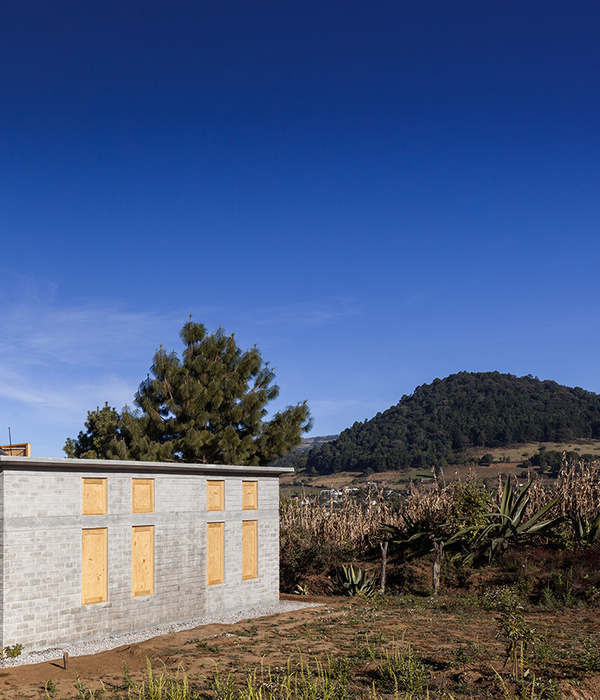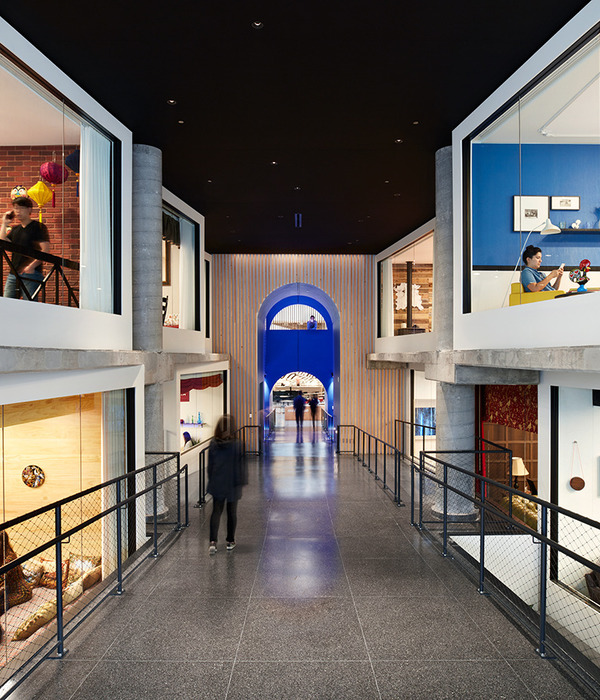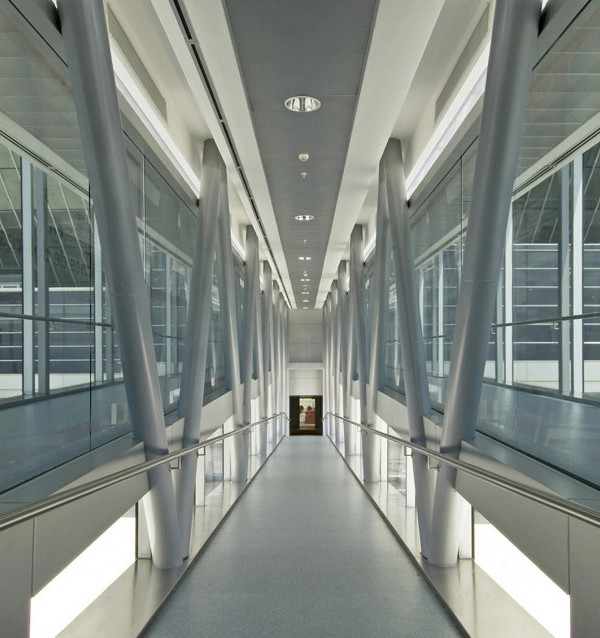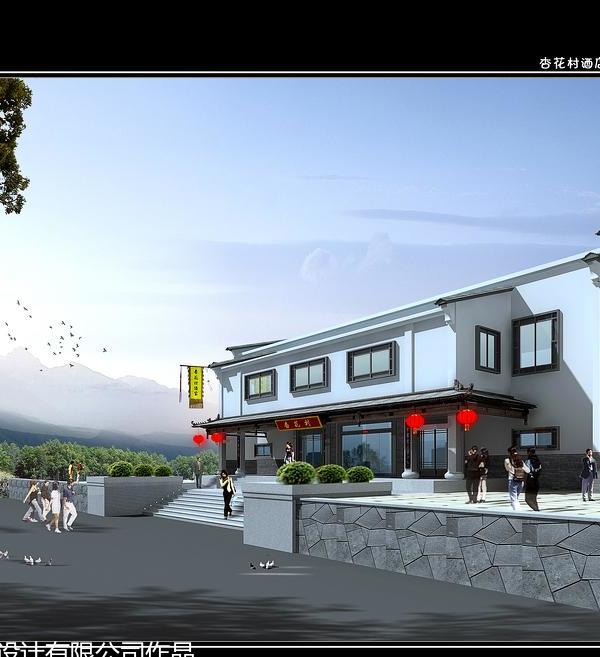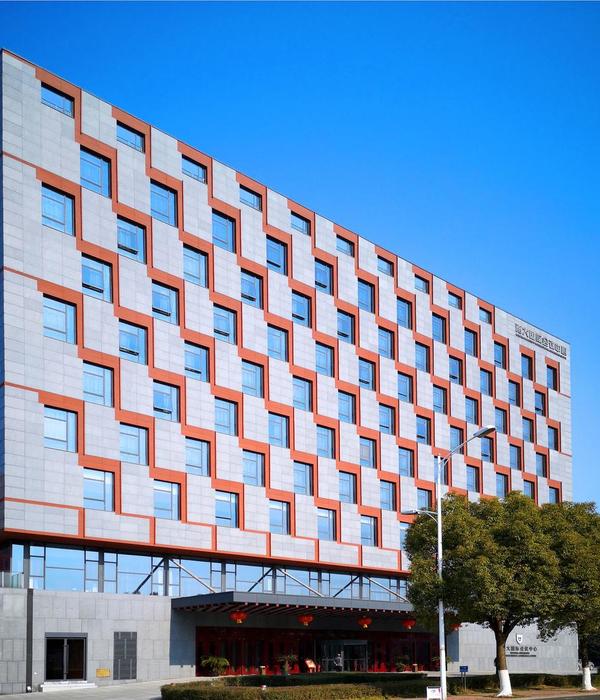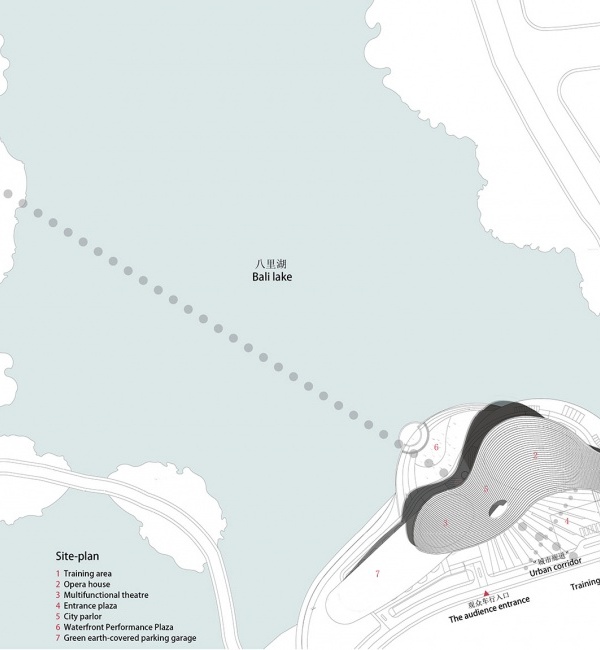Earth bricks shape Bidi Bidi Performing Arts Centre for refugees in Uganda
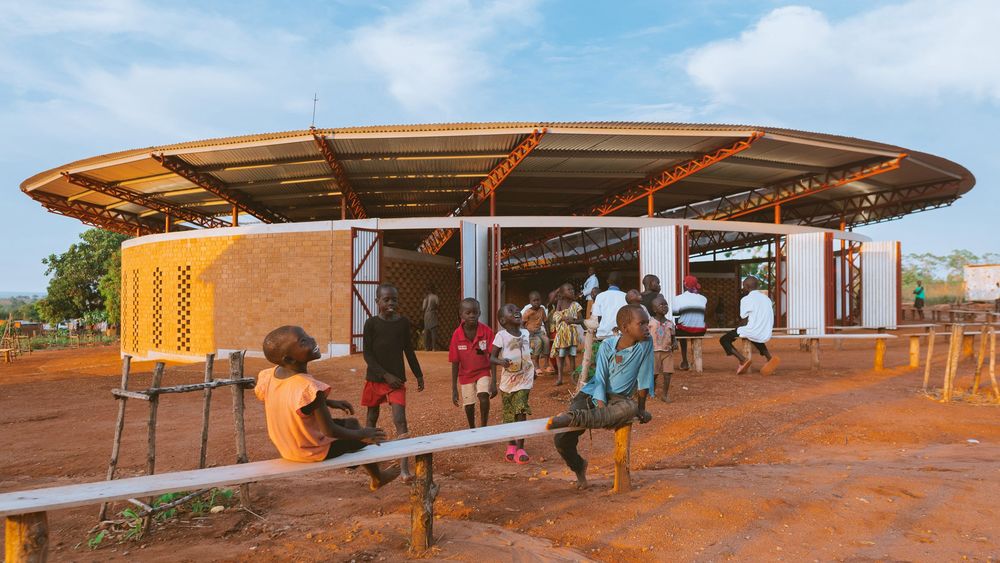
Architecture studios Hassell and Localworks have collaborated with the creative platform To.org to create a performing arts centre for the Bidi Bidi refugee settlement in Uganda.
Constructed from earth bricks, the Bidi Bidi Performing Arts Centre is intended as a creative outlet for the community, which is home to more than 250,000 displaced people, making it the largest refugee settlement in Africa.
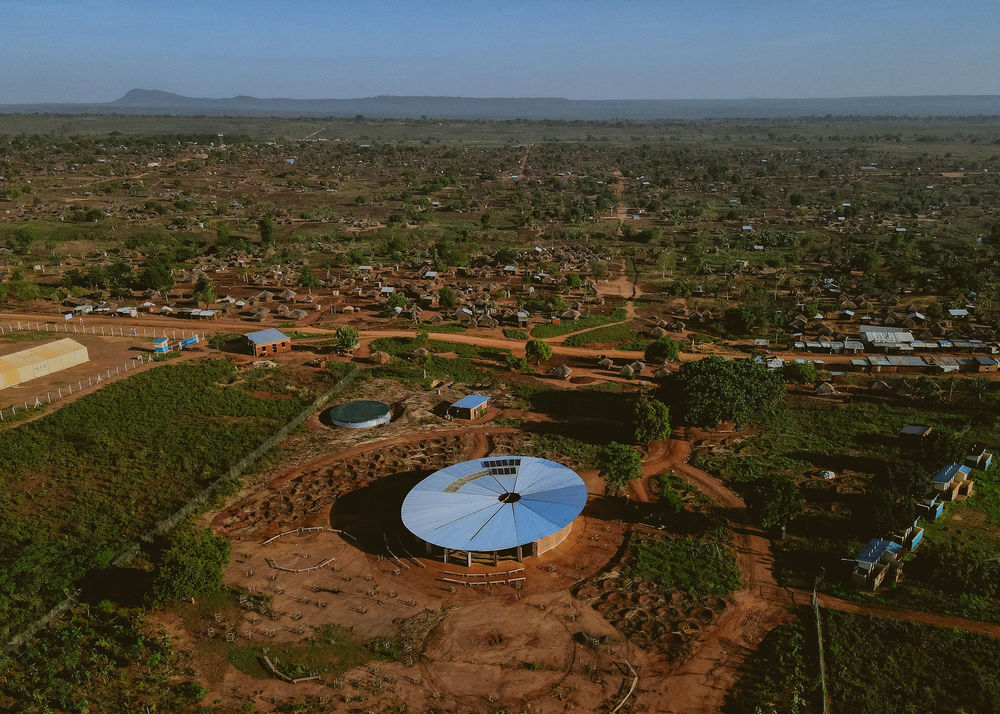
The Bidi Bidi Performing Arts Centre has opened in Uganda
It is designed by Hassell and Localworks as an amphitheatre-like building, positioned on the border with a neighbouring Ugandan village, with access points from both sides.
While providing a creative outlet, To.org said it is hoped to unite these "communities through music and dance" and help refugees heal from the trauma they have experienced.
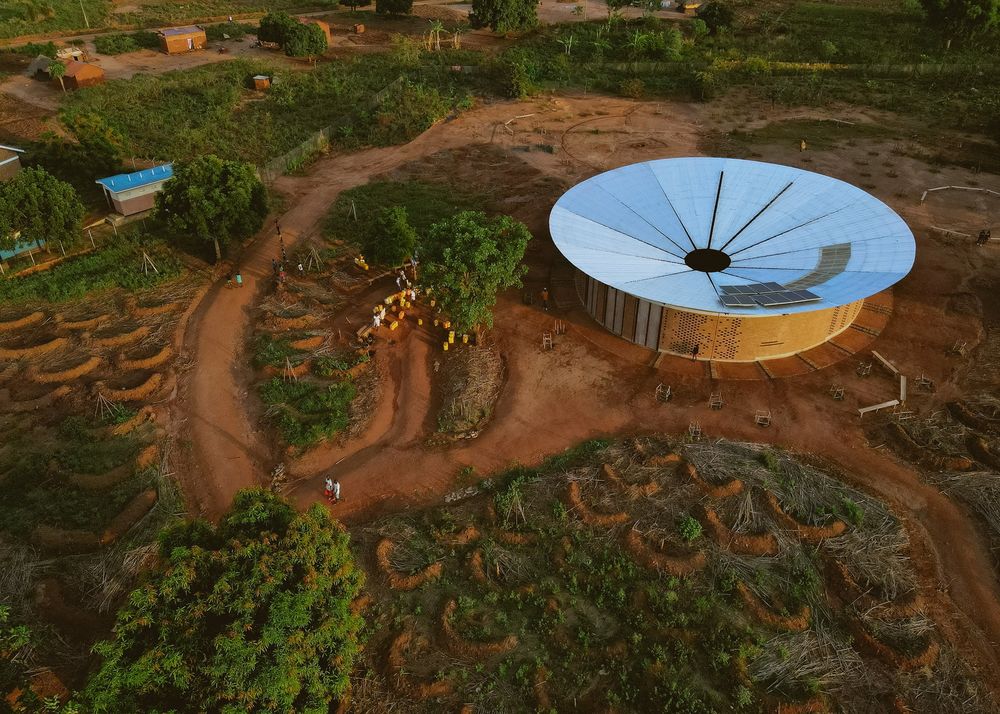
It is designed for the Bidi Bidi refugee settlement
"At To.org, we have been planning this performing arts centre since the team visited Bidi Bidi in 2018," said CEO Nachson Mimran.
"Back then Bidi Bidi was the youngest and most rapidly growing refugee settlement in the world, and from the people we hung out with there, we learned that there was a deeply felt need for creative outlets across the settlement," he told Dezeen.
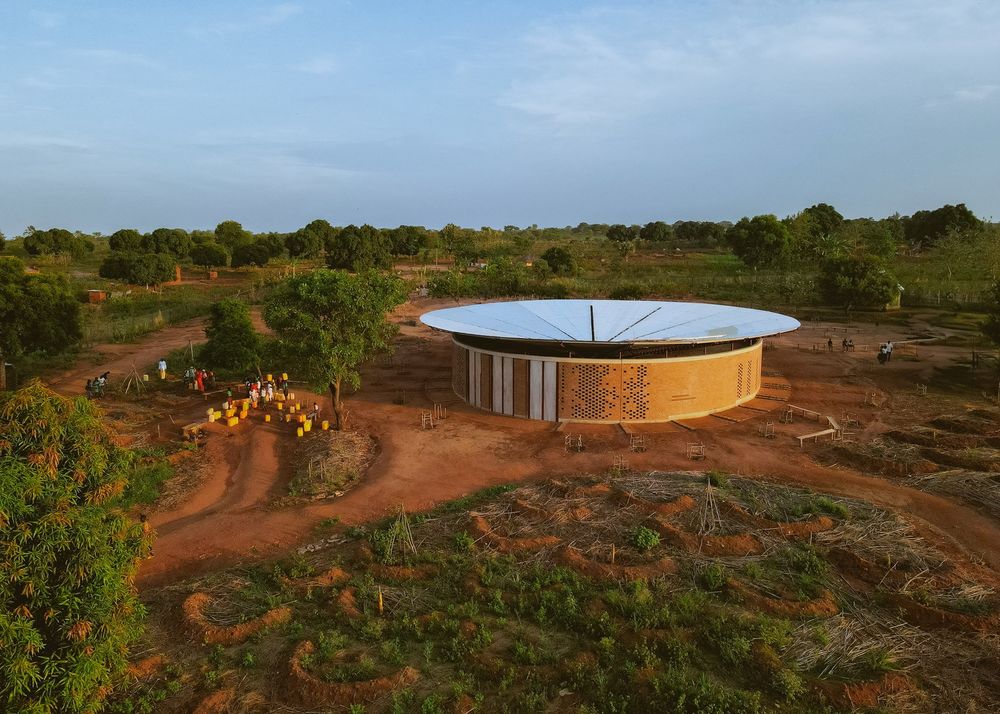
Its form is modelled on an amphitheatre
The Bidi Bidi Performing Arts Centre's positioning on the border between the two communities aligns with existing pathways on each side and ensures the building feels like a shared space.
Inside, it comprises a stage for performances and events and a recording studio for large groups. These were designed together with engineering firm Arup.
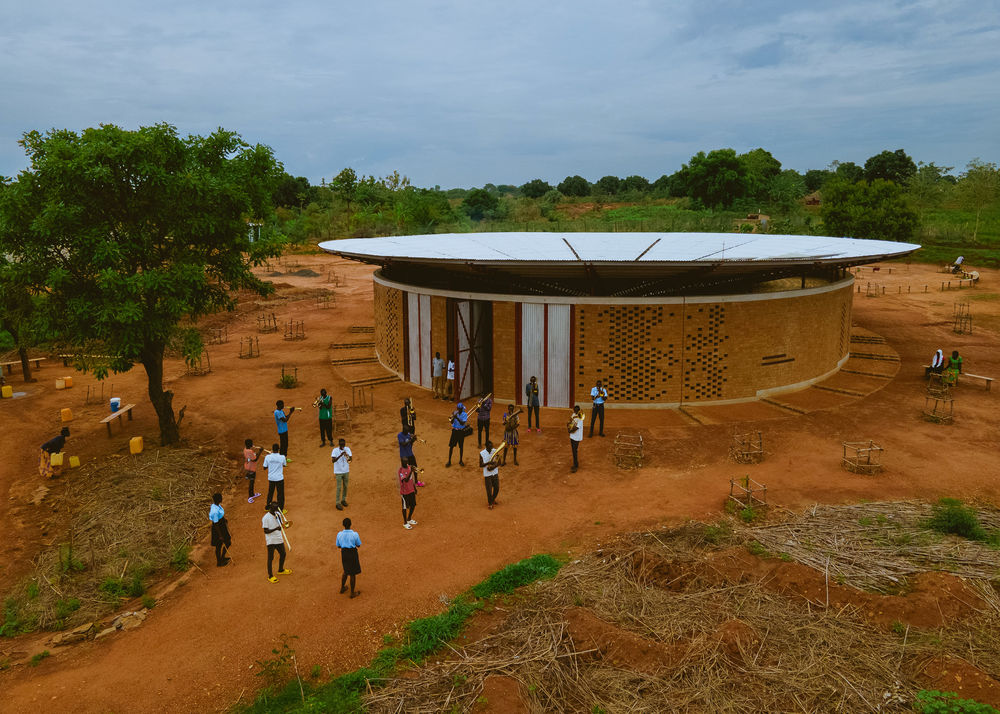
It is designed as a creative outlet for the refugees
The facilities are held within the building's elliptical form, which is modelled on a traditional amphitheatre but with an openable back wall that reveals the stage to the outside.
"Amphitheatres are historically great spaces for music and arts performances and community gatherings – this was the source of inspiration for the initial design," said Hassell principal Xavier De Kestelier.
"We then integrated an opening back wall for the central auditorium in order to maximise capacity for the local community, doubling in capacity when opened," he told Dezeen.
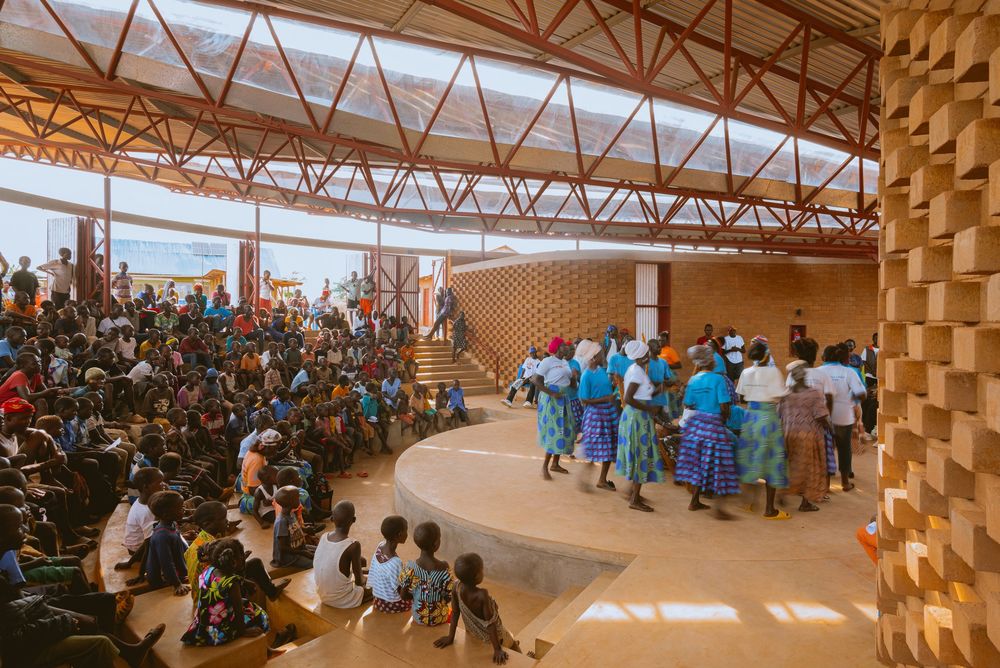
It contains a stage for performances
"Our research and work around the world has shown that culture is deeply correlated to community identity, which in turn is a vital ingredient of community resilience," added Arup director Tateo Nakajima.
"To that end, it feels fitting that the Bidi Bidi Performing Arts Centre is formed around an environment that gathers people as in an amphitheatre, which creates a natural spotlight for the musical activity," Nakajima continued.
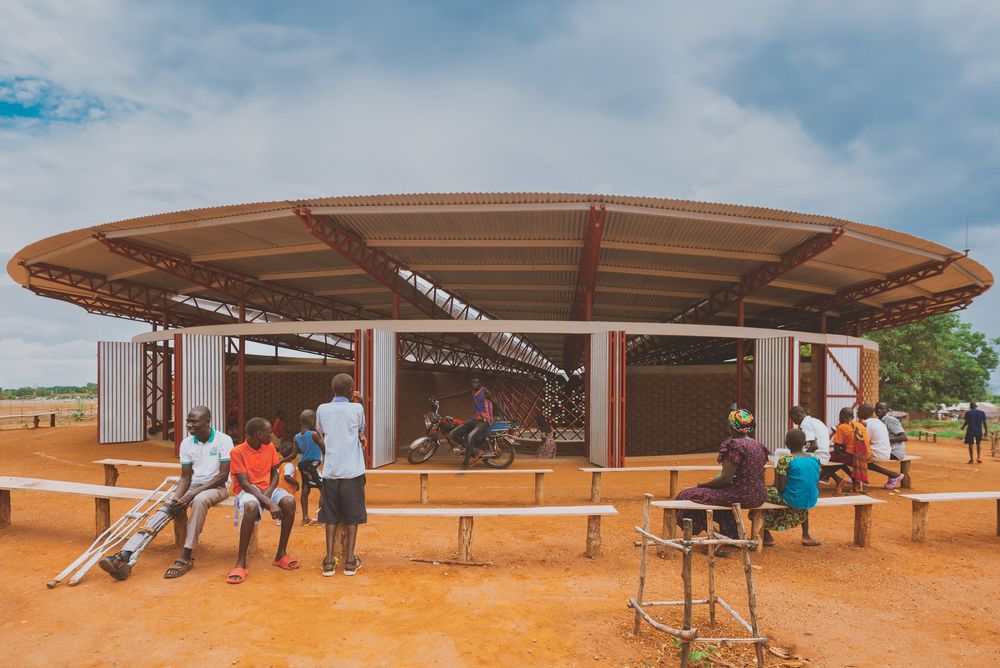
The stage can be opened up to the outside
One of the building's defining features is its roof, which overhangs the building and doubles as a funnel for rainwater. Rainwater is collected from the roof and piped down the sloped site to a water point for the community and to a biodigester toilet.
It is estimated that the water tank, which has a 200,000-litre capacity, will provide 1.2 million litres of water every year. Approximately 70 per cent of this will be used directly by the community, while 30 per cent will be used to irrigate the landscape.
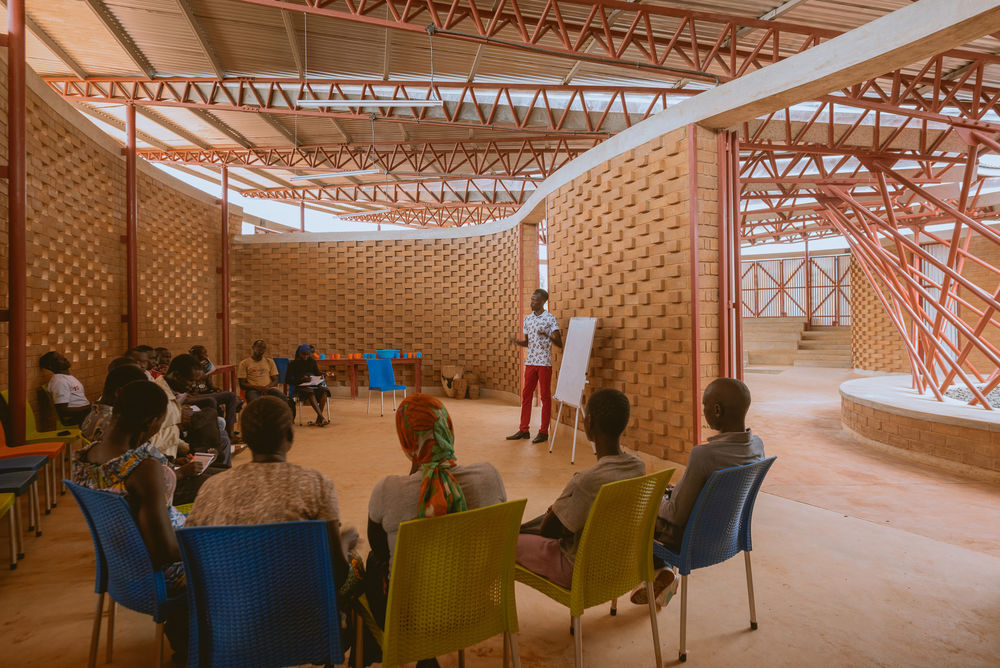
There is also a recording studio
The roof also plays a key role in naturally lighting the building as it is raised above the walls, creating an opening that allows daylight into the space. Sheets of perspex glass sheets were also used as skylights.
Bidi Bidi Performing Arts Centre's material palette was developed from what could be found in the area and constructed by the local community.
The walls of the building are formed of earth bricks made from locally sourced soil, compressed by hand and cured in the sun. Meanwhile, the roof is formed of corrugated metal and polycarbonate.
According to the team, the earth bricks have been arranged to help enhance the building's acoustic performance.
"Instead of using specialised acoustic treatments, together with Arup, we were able to simply use the locally made earth-based wall bricks in the auditorium, classroom and recording studio, positioned in specific patterns to diffuse and absorb the sound," said Hassell's De Kestelier.
"We relished the challenge of using natural materials and moving away from industrially processed materials, which can be easier to use," added Arup's Nakajima.
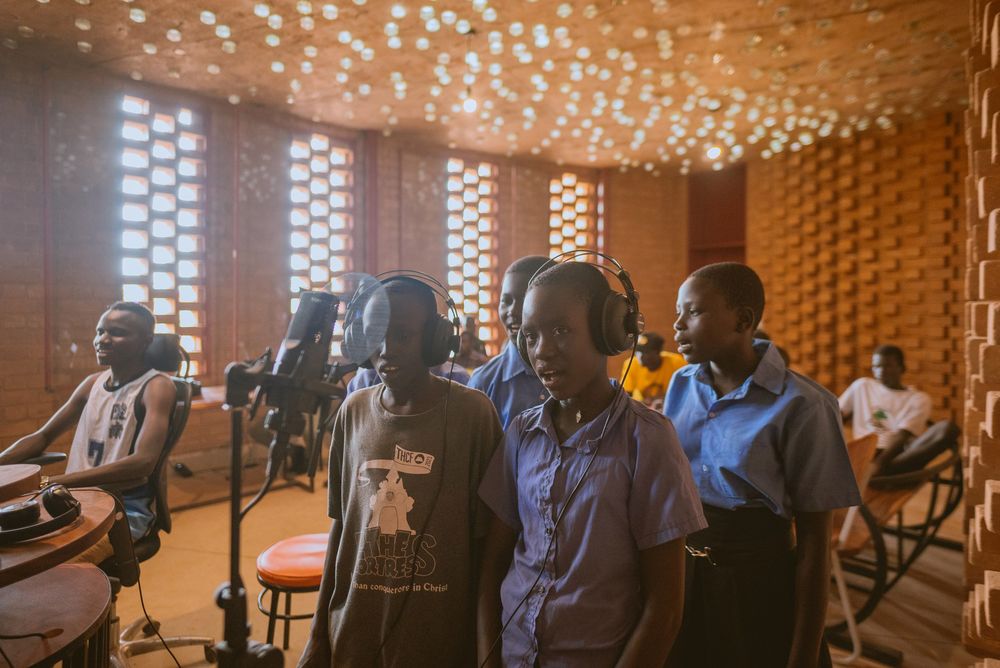
Its earth-brick walls are arranged to enhance acoustics
Surrounding the building are a cluster of drought-tolerant trees, as well as a community vegetable garden, a guava orchard, pathways and seating areas.
These were arranged by landscape architecture practice The Landscape Studio to create a boundary around the centre that also helps to boost local biodiversity.
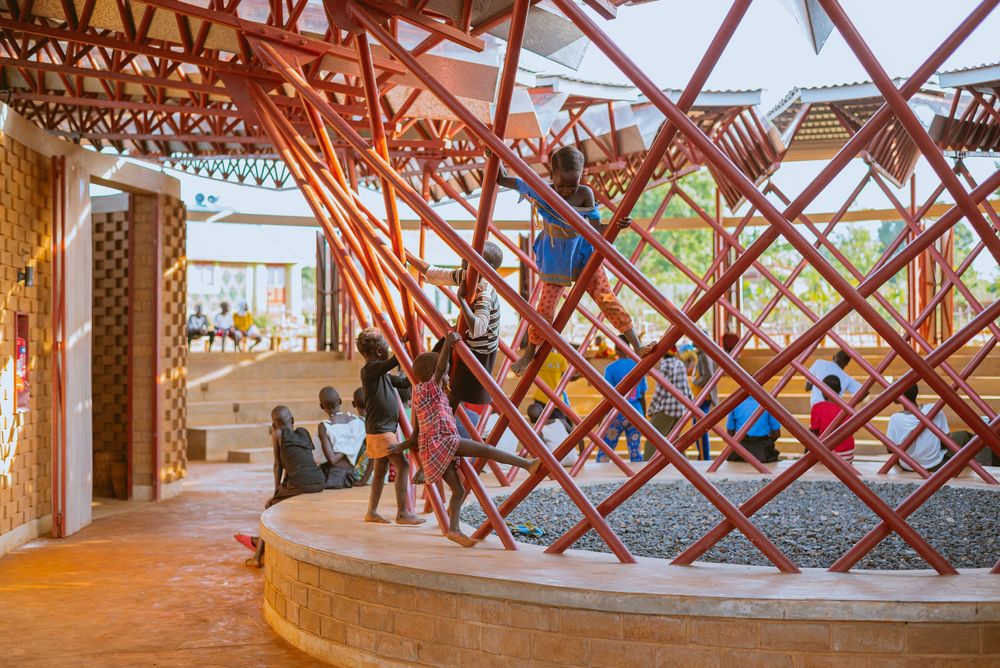
The roof funnels rainwater through a central oculus
Bidi Bidi Performing Arts Centre is located 600 kilometres north of Uganda's capital Kampala. The settlement covers 250 square kilometres of land.
The majority of refugees who live there have fled conflict in South Sudan and the majority of people living there are under the age of 18.
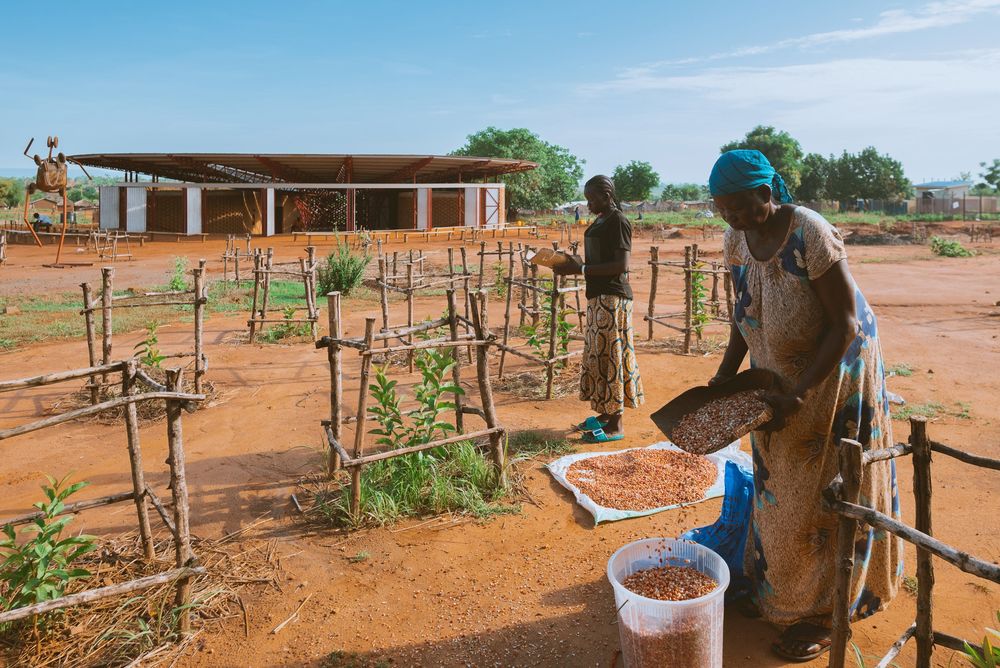
Some rainwater will be used to irrigate the surrounding landscape
Creative platform To.org's CEO Mimran believes Bidi Bidi and other refugee settlements should be treated as new cities and provided with infrastructure to help them thrive.
"Anything we do here, we bring the same dedication, energy and quality as elsewhere in the world," he said. "That's how we change narratives."
Other architecture for displaced communities include a centre for Rohingya women and girls, which Rizvi Hassan built from bamboo in Bangladesh, and a modular tent by Zaha Hadid Architects that is being used to create classrooms for refugees in Turkey, Yemen and Syria.
The photography is by Mutua Matheka, courtesy of To.org.
Project credits:
Architect: Hassell Executive architects: Localworks Contractor: Localworks Engineering: Arup and Localworks



