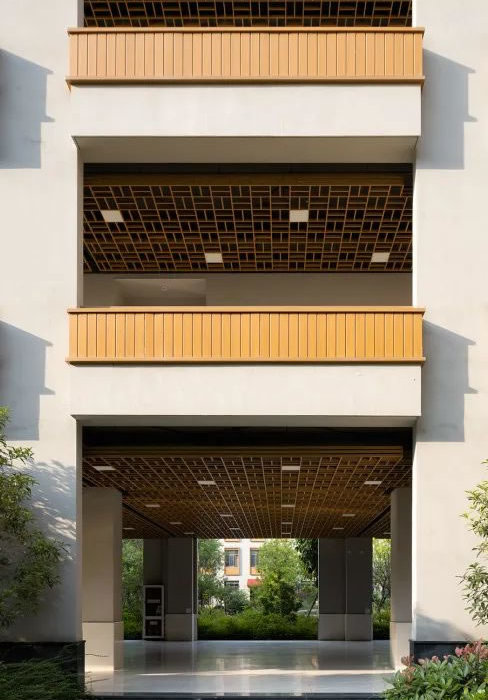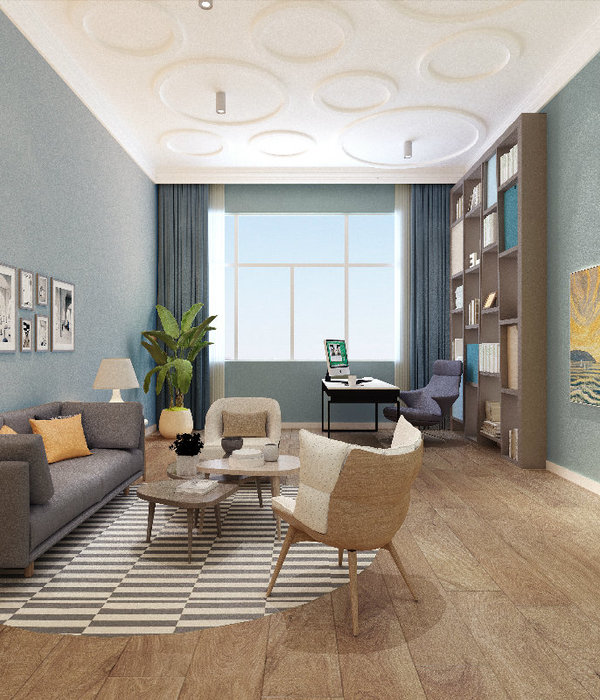architects AL_A为Wadham学院牛津校区设计了两栋新楼:William Doo本科中心和Dr Lee Shau Kee大楼,已于今年四月投入使用。
Two new buildings, the William Doo Undergraduate Centre and the Dr Lee Shau Kee Building, designed by architects AL_A at the centre of Wadham College’s historic Oxford site will be inaugurated this month.
▼项目外观,external view of the project
学院由Nicholas和Dorothy Wadham于1610年创立,如今可容纳最多250名研究生和约450名本科生在此学习。Wadham学院中的建筑风格多种多样,从最早的古典牛津哥特式建筑到2021年由AL_A设计的新楼,不一而足。
Founded in 1610 by Nicholas and Dorothy Wadham, the College now comprises up to 250 graduate students and some 450 undergraduates. Wadham’s architectural heritage spans a variety of building styles from the classical Oxford Gothic of the original buildings to the new development by AL_A inaugurated in 2021.
▼新建筑与历史建筑和谐共存,harmonious coexistence of the new development and the historic buildings
▼立面细部,facade details
两栋新建筑将在Wadham校园中创造出一个最先进的本科生中心,同时作为访问中心在夏季学校等活动时期接待数量不断增加的参观学生。在当今校园,本科中心是一个十分重要的社交空间。建筑中包含一间小型公共活动室、咖啡厅和酒吧、以及环境优美的日光工作区。访问中心是对未来的投资。来自不同背景的学生将在这里居住生活三到四天,设计希望可以通过这段时间加强学生对牛津教育的向往。建筑底层是明亮的研讨室和音乐室,上层为学生宿舍。
▼分解轴测图,exploded axonometric
The new buildings will create a state-of-the art Undergraduate Centre on the Wadham site, as well as an Access Centre to accommodate the increasing number of visiting school students attending access and outreach events such as summer schools and aspiration days. The Undergraduate Centre is a recognition of the huge importance of social spaces in today’s universities. The centre combines a junior common room, café and bar and beautiful daylit work areas. The Access Centre is an ambitious investment in the future. The building that prospective students will call home for three or four days at a time is designed to encourage pupils from all backgrounds to aspire to an Oxford education. On the ground floor is a suite of light-filled seminar rooms and a music room while the top floors contain student accommodation.
▼入口前的公共空间,public space in front of the entrance
▼室外咖啡厅和休息区,outdoor cafe and resting area
▼公共草坪,common lawn
项目由牛津本地建筑公司Beard建造,是Wadham学院杰出计划的一部分,从学生考虑申请开始就一步步支持他们步入教育之旅,直到他们完成在牛津的学习,开始自己的事业。
The development, built by Oxford based builders Beard, is part of Wadham’s Access to Excellence programme where students are supported at every step of their educational journey, from the moment they consider applying to University, through their time at Oxford and on into their careers.
▼在自然中学习、交流,study and communicate in the nature
▼灯光从通透的建筑中透出,light coming through the transparent building
▼夜景,night view
▼轴测图,axonometric
▼总平面图,site plan
▼底层平面图,ground floor plan
▼二层平面图,first floor plan
▼三层平面图,second floor plan
▼立面图,elevation
▼剖面图,section
▼细部,details
Architect: AL_A
Structure & M&E Engineer: Arup
Lighting, Fire, Acoustics, Security, DDA: Arup
Project Manager: Bidwells
Quantity Surveyor: Gleeds
Planning Consultant: Turnberry
CDM Adviser: Ridge
Façade Engineer / Contractor: Eckersley O’Callaghan / Colorminium
Construction: Beard Construction
Landscape Designer: Churchman Thornhill Finch
{{item.text_origin}}












