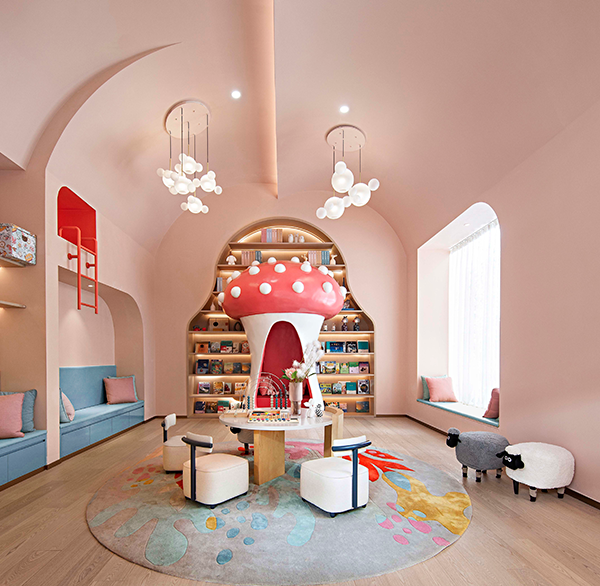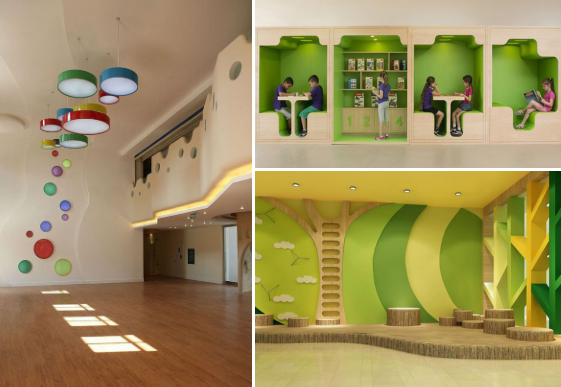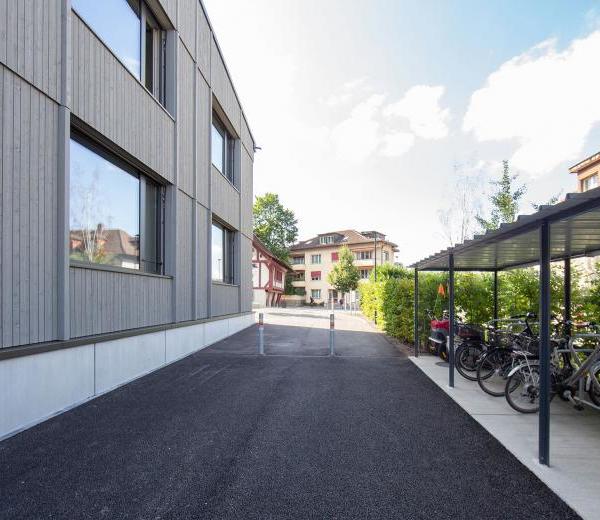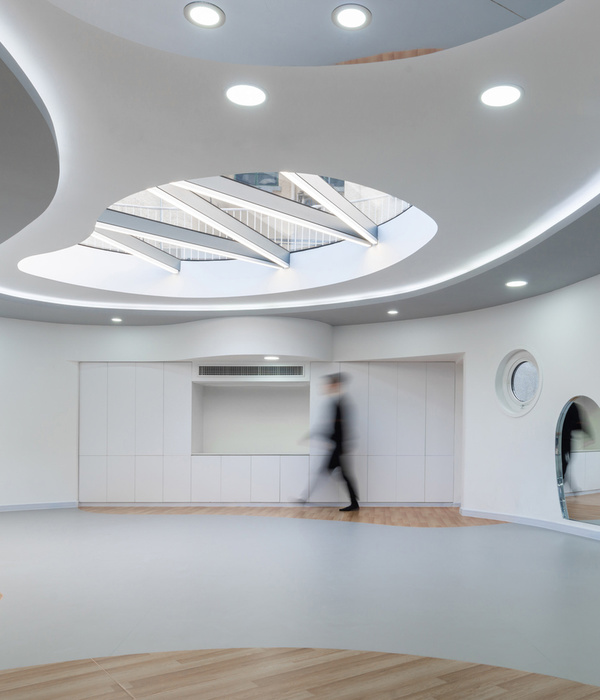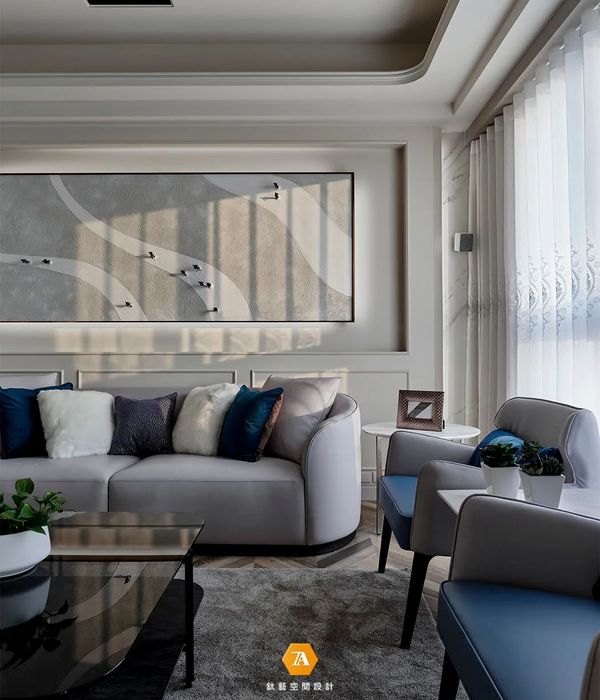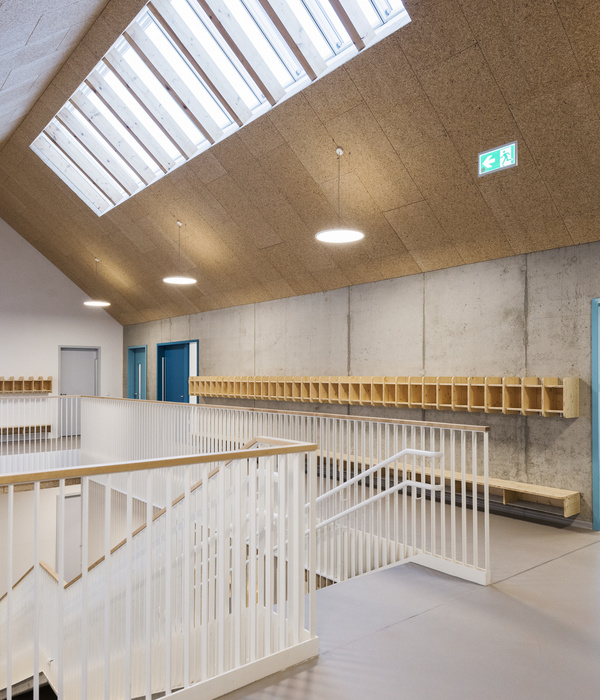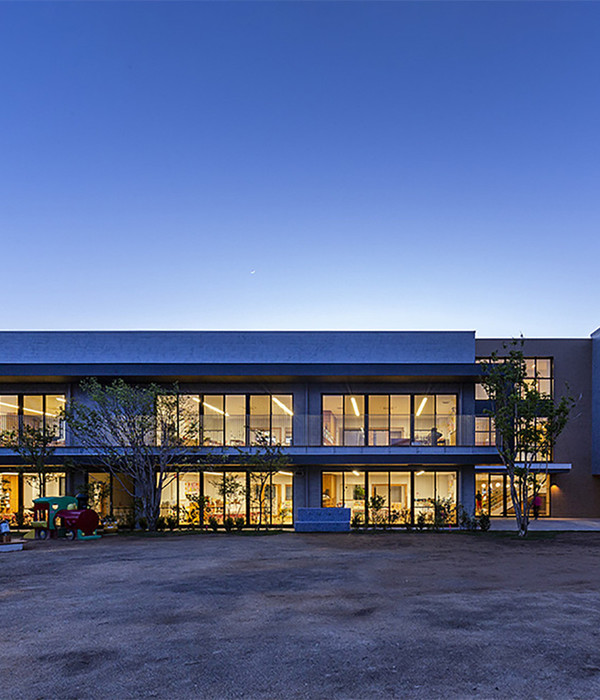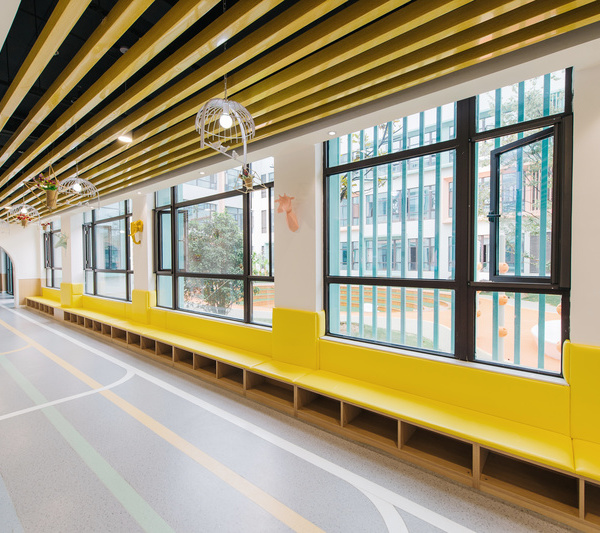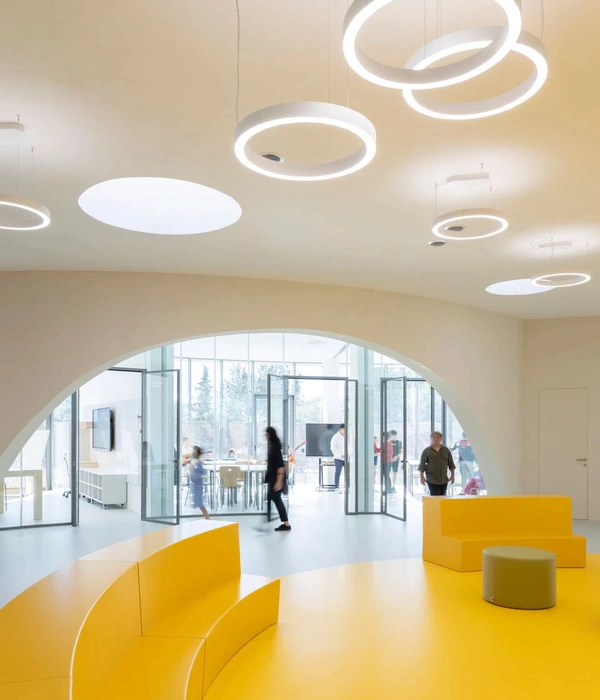RDG Planning & Design was engaged by Nebraska Medicine to upgrade their existing operations and support spaces at the Cardiac Cath Lab located in Omaha, Nebraska.
In keeping with its mission to lead the world in transforming lives through premier educational programs, innovative research and extraordinary patient care, Nebraska Medicine engaged RDG Planning & Design to upgrade the existing operating and support spaces within its cardiac catheterization and electrophysiology (EP) labs. The facilities, which had not been renovated since the early 1990s, no longer met current code or patient satisfaction standards. RDG’s design process included weekly meetings to engage with Nebraska Medicine stakeholders, including facilities and equipment purchasing staff, surgeons, department managers and nursing staff to understand the requirements.
The resulting design creates a new space that not only meets current codes and guidelines but also accommodates a wider range and increased volume of procedures and improves the overall patient and provider experience. Located in the Nebraska Medical Center Durham Outpatient Center, the design for the renovated cath lab encompasses 23,000 SF of space with seven surgical suites individually designed for a different type of minimally invasive heart test or procedure, nearly 20 private pre- and post-op recovery rooms, a new recovery “radial lounge” with seated recliners for patients who underwent less complicated procedures and a new hybrid OR, which is one of only two spaces on the campus that can serve as both a surgical area and a procedural room.
The design includes an expanded check-in desk to help reduce wait times and a flexible, multifunctional waiting room, which offers a variety of privacy and seating options for caregivers. By expanding the overall space, RDG’s design helps Nebraska Medicine consolidate cardiovascular services into one shared location and increases efficiency for providers and capacity for patients and families.
Architect: RDG Planning & Design Contractor: Kiewit Construction Photography: Tom Kessler
6 Images | expand images for additional detail
{{item.text_origin}}


