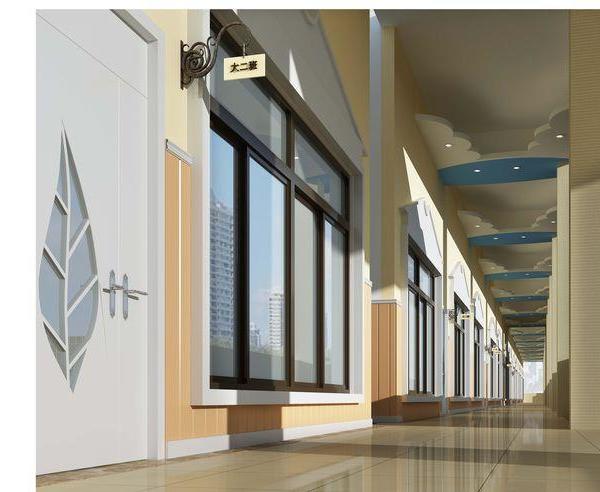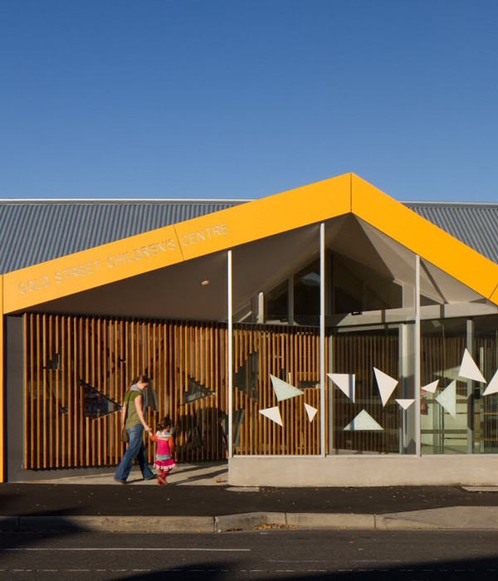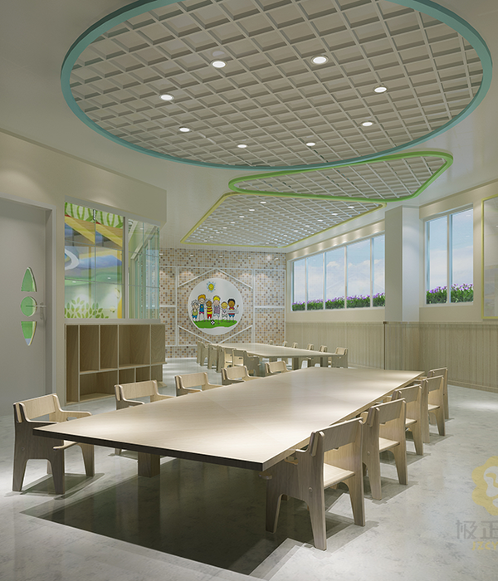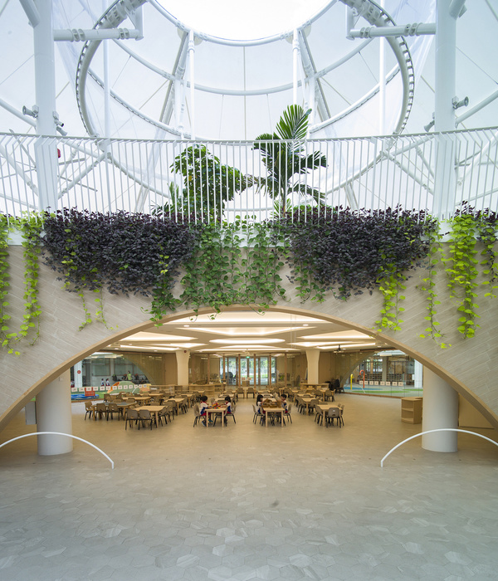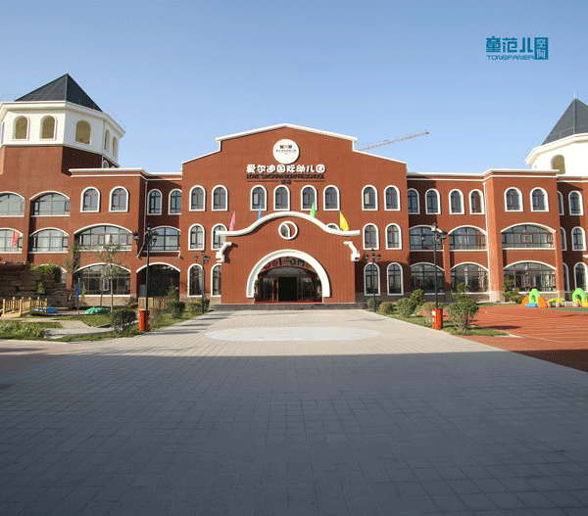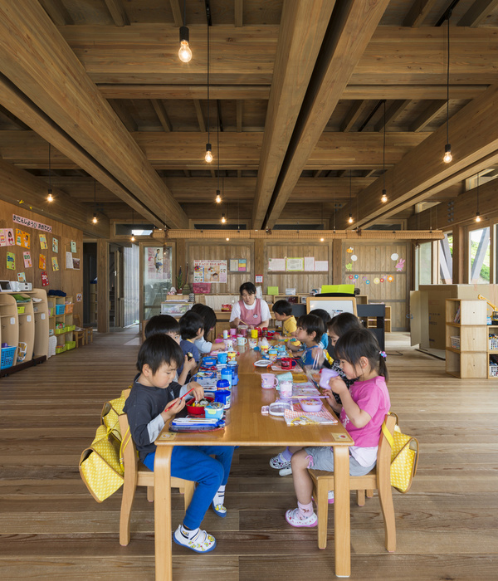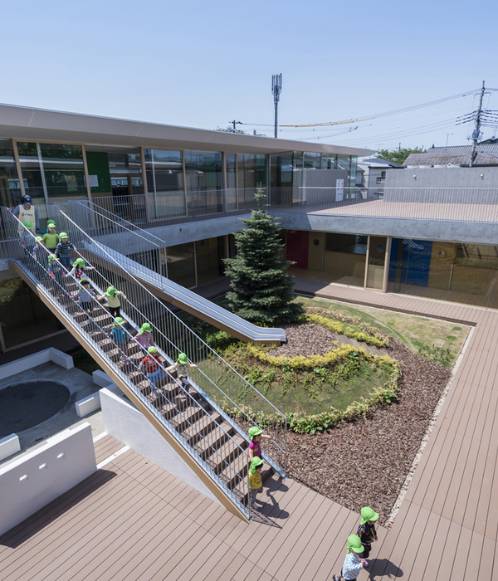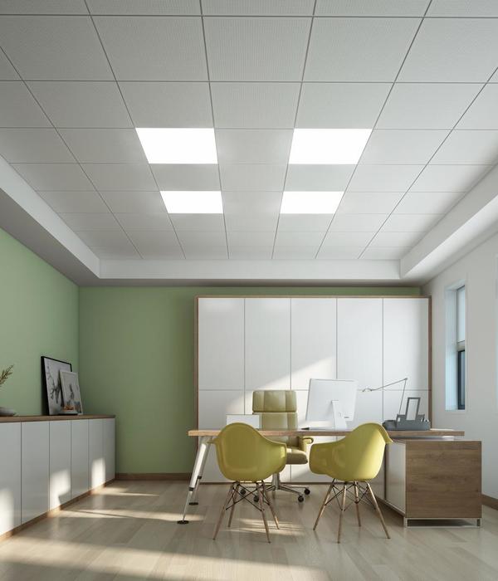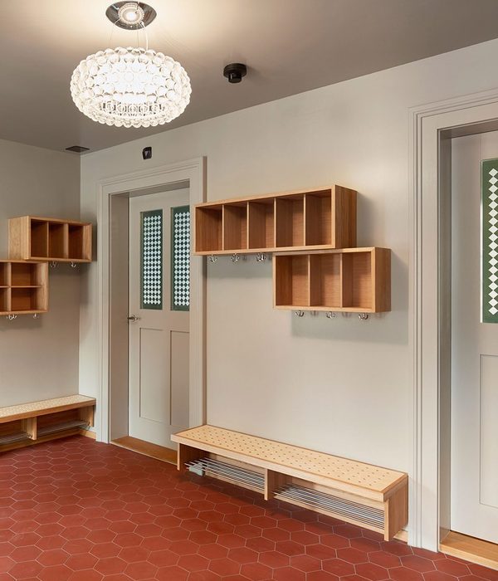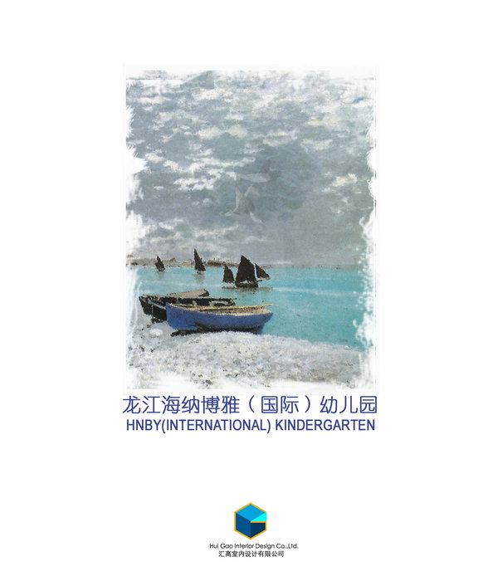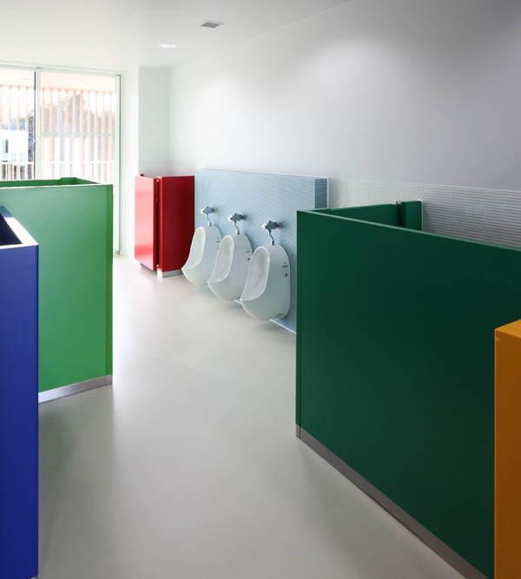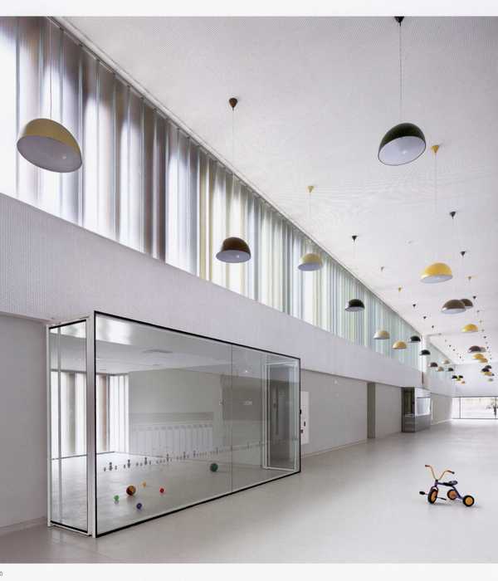The great demand of child-care places and the simultaneous high cost pressure increase the danger to rely on fast but uninspired and trivial solutions. In case of this project we found high potential for a striking and individual building in the at first glance improper development plan, that was laid out for single-family homes.
As an answer to the diverse constraints like a nature-monument, the development plan, needed setbacks and an existing building, the new building is positioned as a nearly square shape in the northeastern area of the plot. The distinctive shape of the roof with three gables has a high recognition value for the children and offers unexpected special qualities inside. That way a generous atmosphere evolves out of the combination of access areas and cloakrooms in a main hall under the central roof; the compact and clear structure guarantees a high functionality and short distances.
As a contrast to the often loud and glaring surroundings we picked natural, calm and low-key materials an colours for the day-care-centre. The persistence and robustness were also crucial for the choice of materials. Render, wood, concrete and metal make the construction of the building for children a real experience and offer visual as well as haptic stimulation; they are the frame for the “colourful decoration” by the user. The new building with its render-facade and three gables integrates in its surroundings, corresponds to the development plan for single-family homes but stay with its distinctive appearance recognisable as a public building. The structured irregular render-surface represents handcraft and is meant as a contemporary answer to the often uninspired flawless facades.
{{item.text_origin}}

