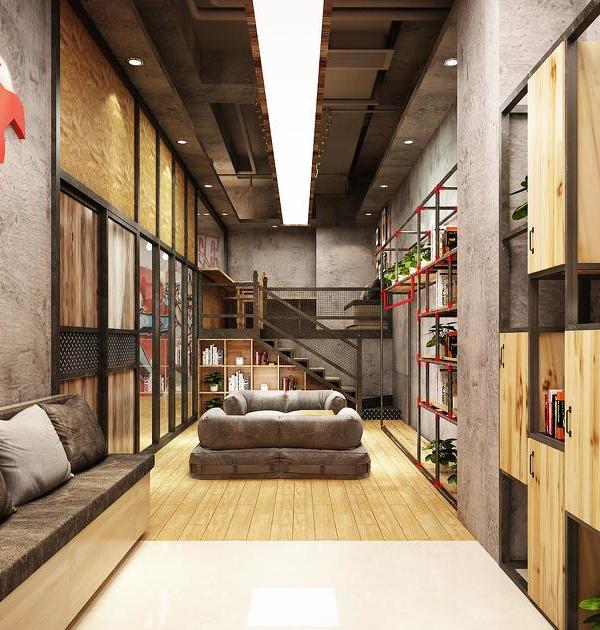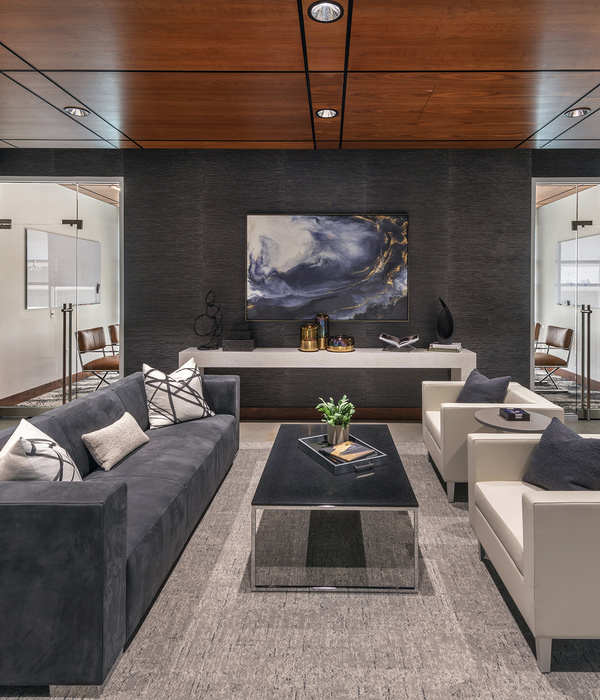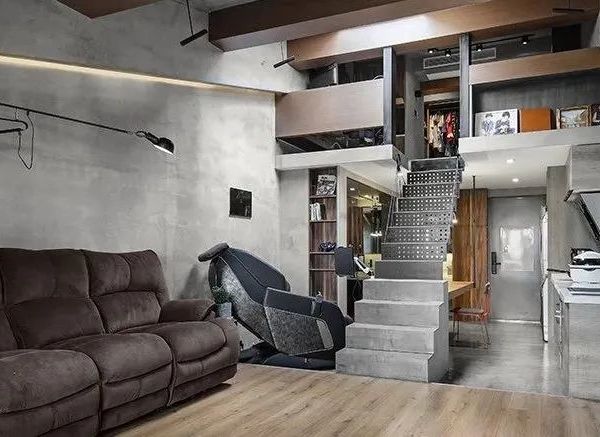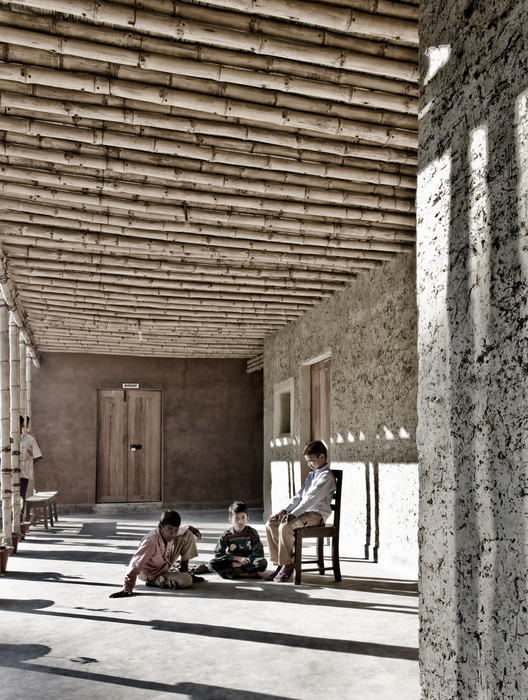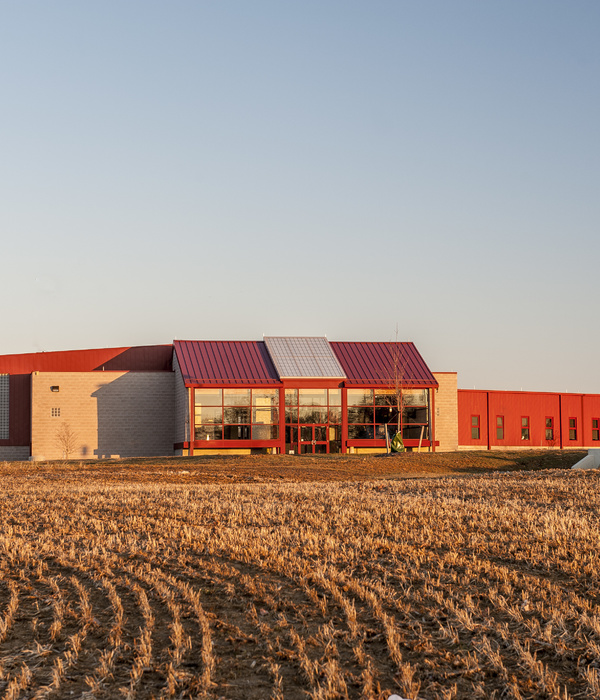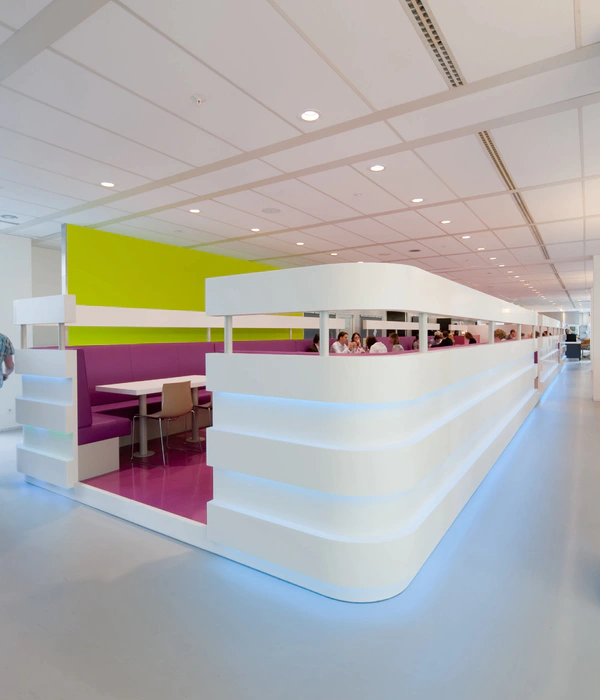Architect:k20 Architecture
Location:Collingwood, Australia
Project Year:2015
Category:Nurseries Primary Schools
Children Centre’s are associated with places of learning and excitement and the idea behind the design concept for Gold Street Children’s Centre was based on the path a skipping child might make on entering the new early learning centre. The concept was represented in an artistic interpretation of visual patterned graphics, which travel their way across the façade.
The existing children’s centre operating at Gold Street was opened as a Children’s Centre in 1994. Due to the changing demographics in the surrounding areas a demand was placed on the requirement for more extensive children’s services. Completed in 2015 Gold Street Children’s Centre was designed to serve community and staff needs for childcare services whilst providing for maternal child health consulting rooms, multipurpose spaces and improved service delivery and staff planning spaces and offices. Working alongside the Client k20 Architecture set out to provide the required functional spaces and satisfy the end user by enhancing both the existing and proposed spaces. k20 Architecture focused on providing timeless spaces that would have a positive experience for children.
In an effort to enhance the learning experience, access to natural daylight across the entire building was optimised as well as maximising fresh air and interconnection of spaces. A courtyard and vertical garden wall at the end of the main passage provides for visual connection to the children’s plants and the external sky to promote the spatial connection with the outdoors. The new facility provides for additional licensed places, Client consulting rooms, a large entry foyer and good circulation space designed specifically to maximise the opportunity for community interaction.
The external design responded to the surrounding neighbourhood character and was designed to be complimentary to the scale and proportion of the adjoining 1800’s terrace cottage houses. The existing pitched roof of the building was extended to match those of the neighbouring houses. Integrated within the building's core DNA is sustainability. The reuse/remodelling of the existing childcare centre meant decreased ongoing maintenance and operation costs to the facility. ESD initiatives included the use of clearstory windows to introduce natural light at ceiling level to both north and south ends of the licensed playrooms, thermally rated solatube skylights, double glazed openable Velux skylights, fibreglass roof sheeting, LED lighting, low VOC polyester batts, high levels of insulation, Weatertight sealing to promote thermal comfort with minimised air leakage, north facing orientation and a large veranda overhang. All materials / finishes selected in the project were considered for low / zero VOC’s, durability, minimised maintenance, local content, sustainable / recycled content and end of life recyclability.
The project also includes solar hot water with gas fired backup and maximised solar generation with additional PV panels. The use of an in-ceiling EVR heat recovery system was linked to all children’s rooms to maximise natural ventilation whilst maintaining a consistent temperature internally. The project incorporates indirect evaporation coolers designed and manufactured in Australia and designed to control heat with the ability to cool 25% more effectively than direct evaporative cooling. Gold Street Children’s Centre was designed to minimise on-going energy consumption and exceeded the Design Scorecard objectives set out at the commencement of the project. The new facility provides the community with a compliant, highly sustainable facility that increases child development through natural daylight and interconnected spaces and provides the end user with a sense of excitement upon entry.
▼项目更多图片
{{item.text_origin}}


