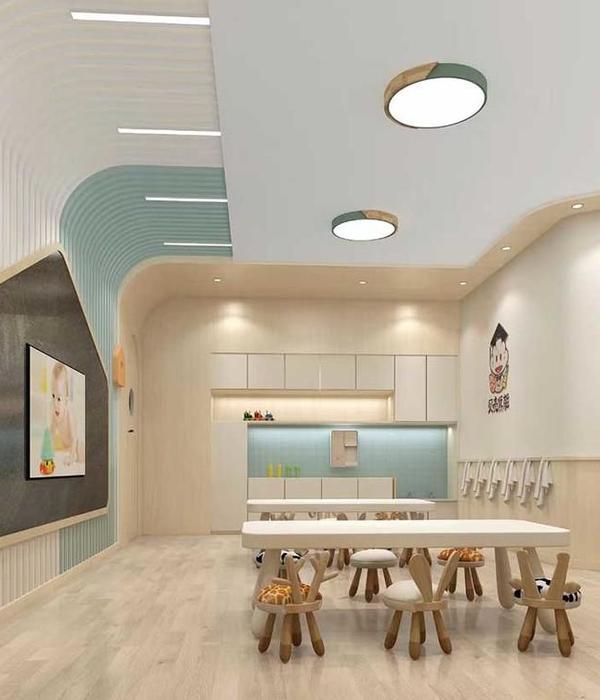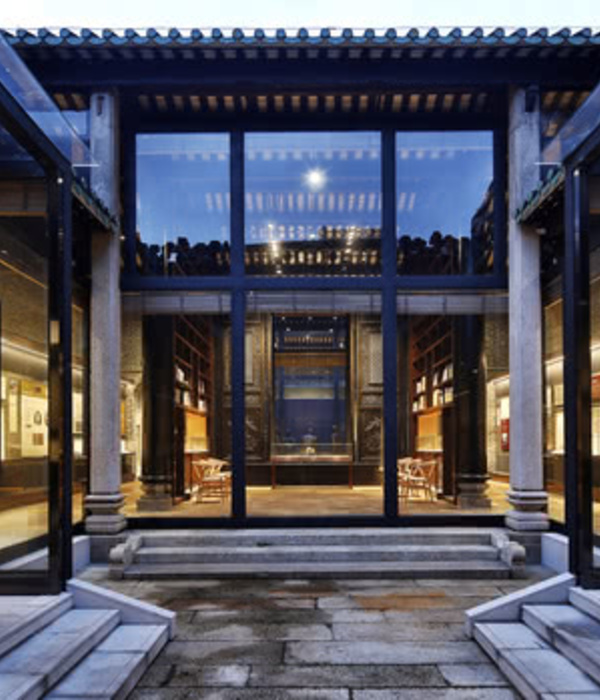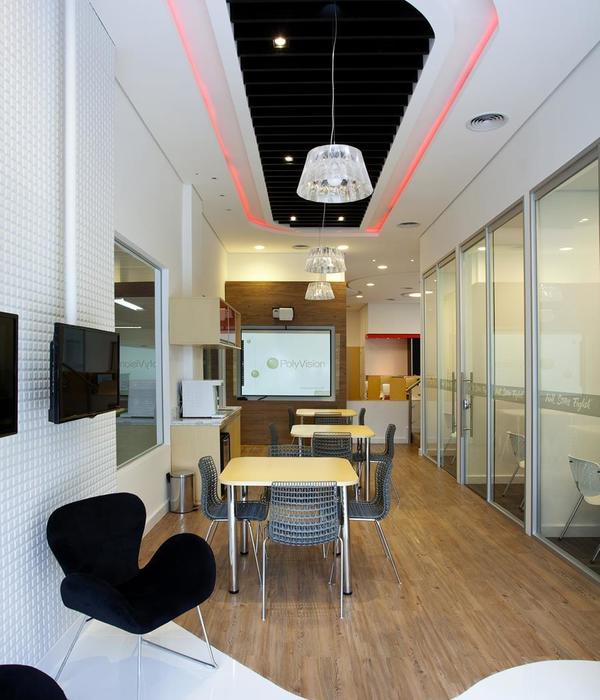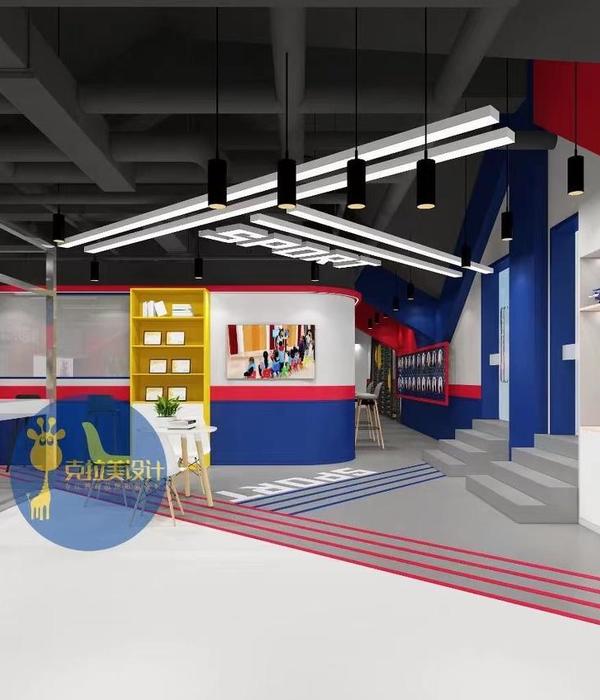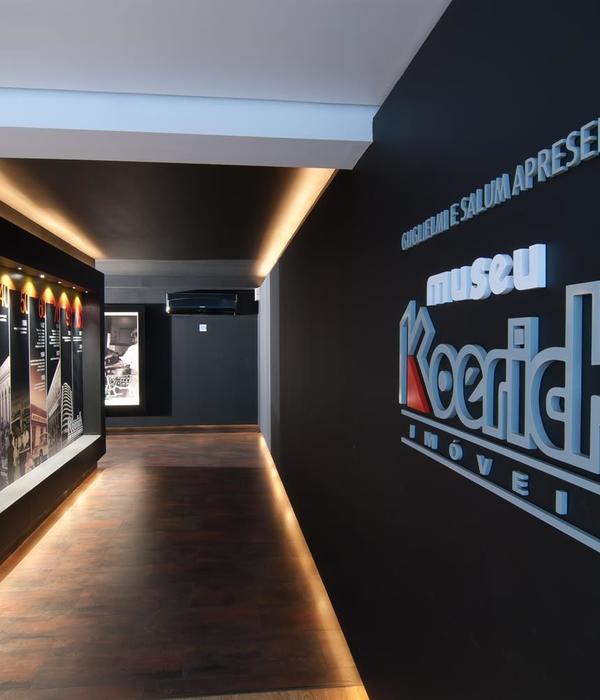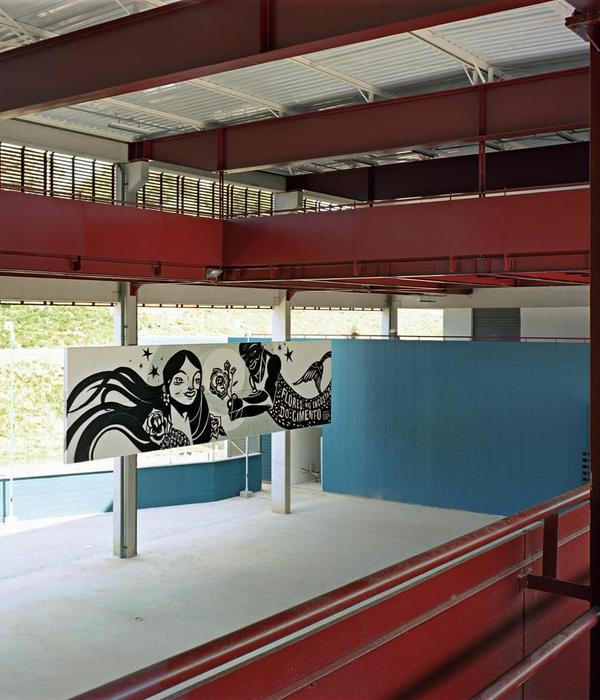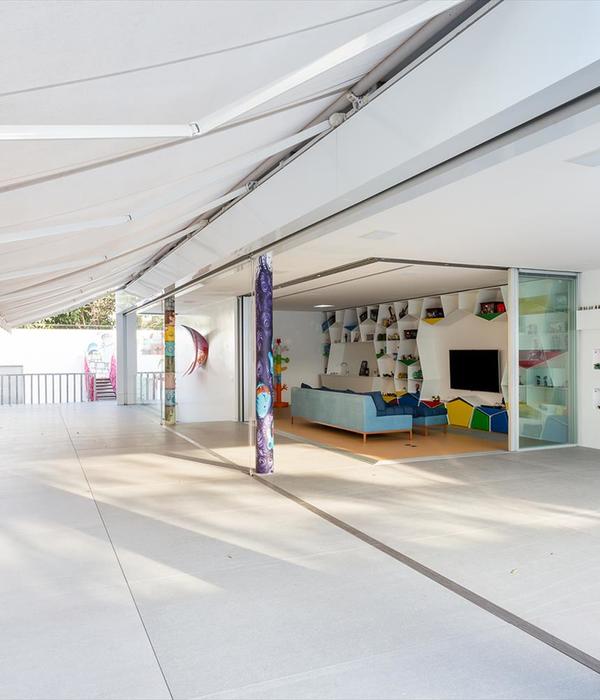Architect:Siebold Nijenhuis Architecten;Broekbakema
Location:Rotterdam, Netherlands
Project Year:2009
Category:Offices
Robeco Tower – Restaurant and offices The Robeco Tower (a Dutch asset management firm) is designed by Architect Wim Quist in 1992. Both the original interior layout and the company restaurant no longer reflected the present corporate image, which is expressed in the new corporate style. Organisational restructuring and the closing down of other branch offices, however doubled the number of employees working at the head office building. This implies that the number of seats had to be increased considerably. The new interior is to a large extent based on the new corporate style and its accompanying colour scheme.
Company restaurant The most important change to the restaurant is the introduction of a long dining structure, finished in white Corian®, on an elevated floor. This structure divides the large but low space into several areas; a seating area with large colourful bench seats, the seats in the structure itself, the tray removal belt and the food counter near the original kitchen. Colour accents derived from the Robeco corporate style are reflected in the upholstery of the various bench seats and in the planes represented on the walls. For the food counter area, a wenge veneer finish was chosen for the various islands, together with Corian® tops. The same materials are used for the various table tops and other furniture. This results in a uniform presentation of the entire restaurant that matches the new Robeco image.
Office floors A tight budget for the refurbishment of the office floors and the partial reuse of the existing composite walls have resulted in inventive and effective solutions. The long blind walls were removed and replaced by open-plan work areas. Here too, coloured wall elements ensure that the interior reflects the new corporate style. The colour change from white to dark brown in the fixed core of the building, housing the pantries and lifts, symbolizes the refurbishment of the Robeco Tower. It also strengthens the contrast between its permanent and open-plan parts.
A meeting centre is created on the 20th floor. In contrast to the other office floors, this floor has a representative function. It comprises four large meeting rooms, a boardroom and a training room. The extra-wide corridor and the glass partition walls result in a very spacious overall impression. The fact that the wall to the training room can be opened in its entirety, together with the wide corridor, makes it possible to create a space of sufficient size to hold receptions and accommodate larger groups. The meeting rooms are named after the various cities of the world in which Robeco has offices. Each room has its own colour and a work of art from the exclusive Robeco art collection.
Designed as Architect Director at Broekbakema.
▼项目更多图片
{{item.text_origin}}




