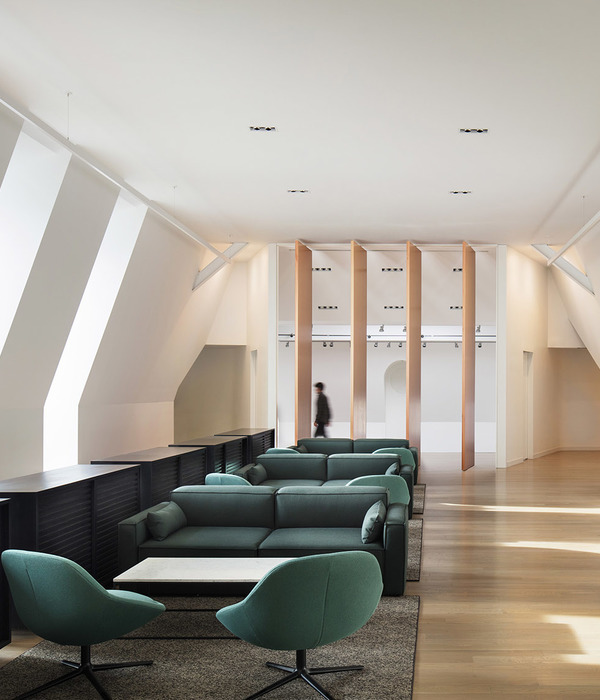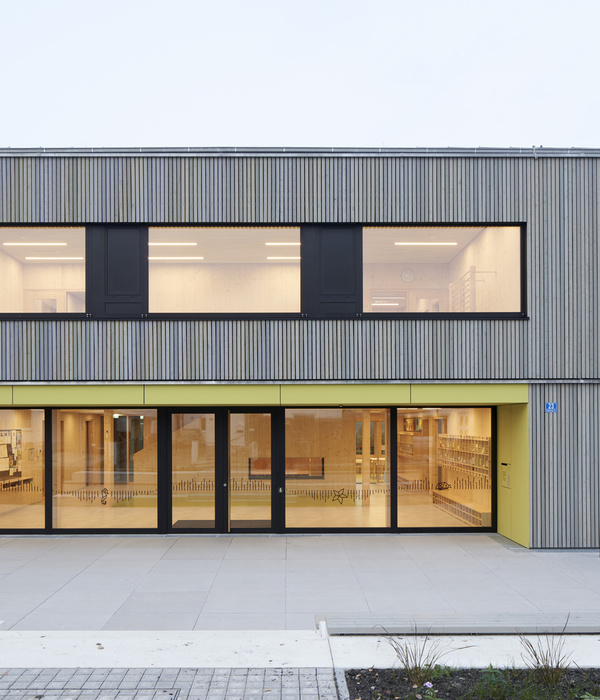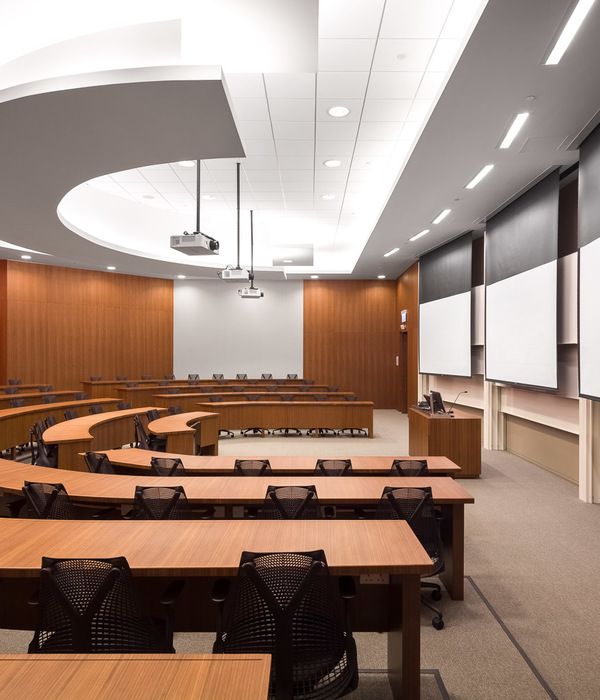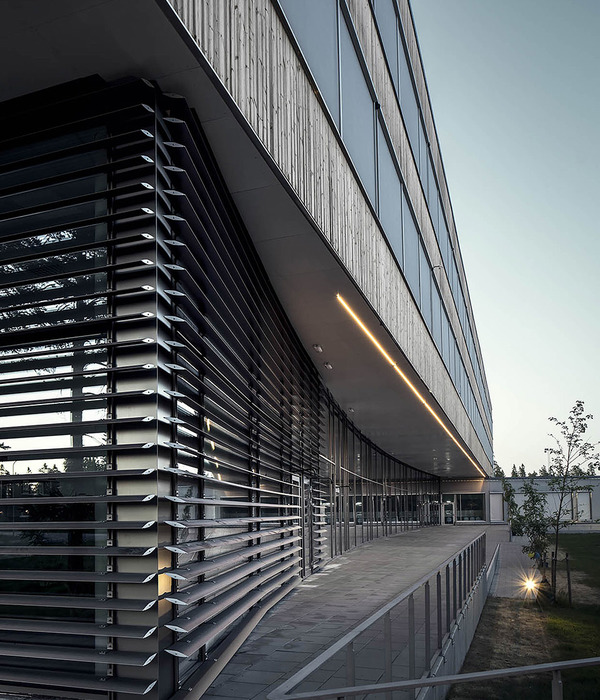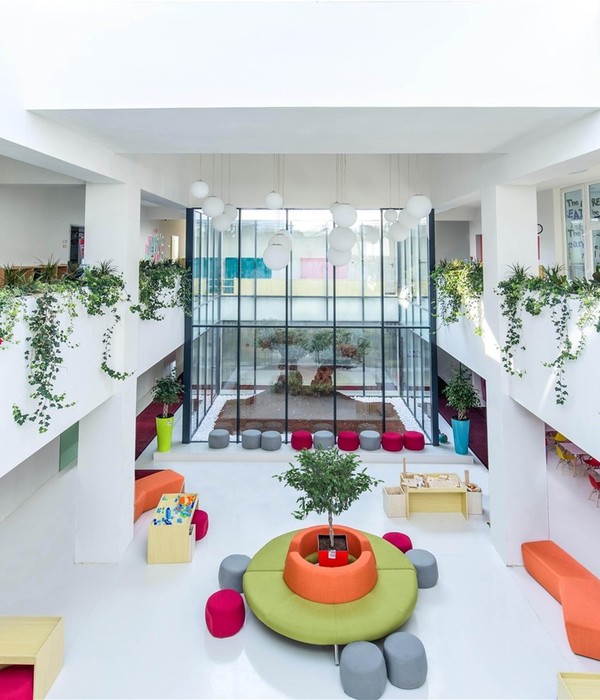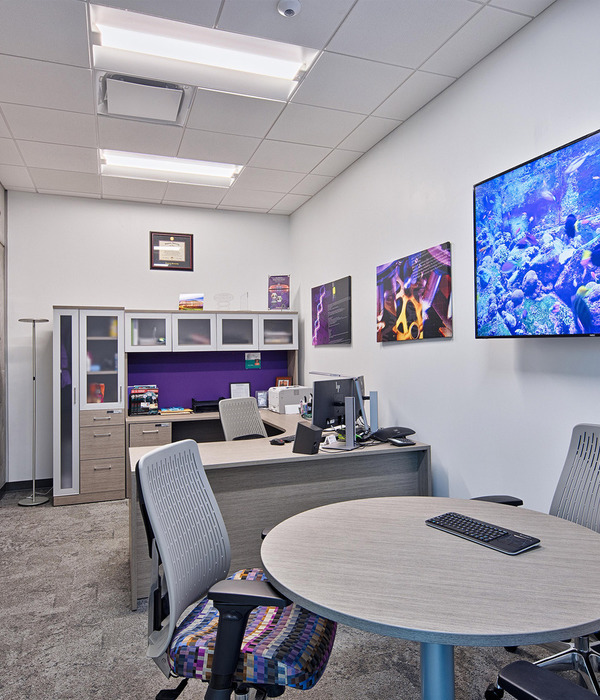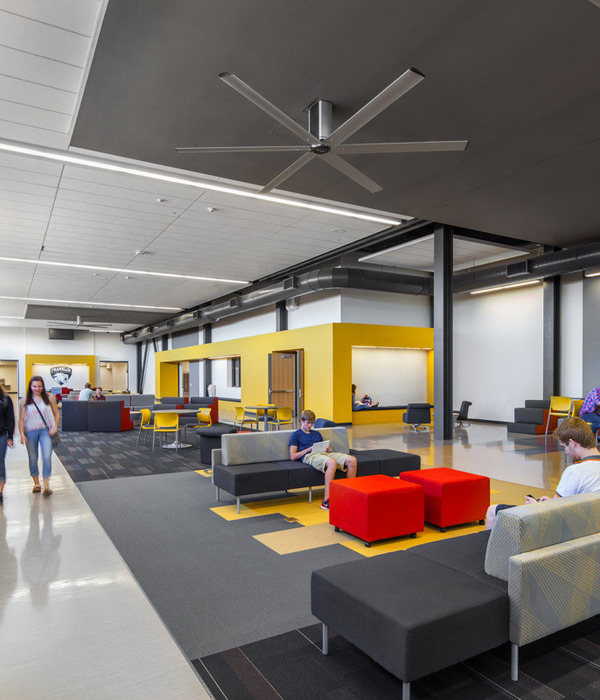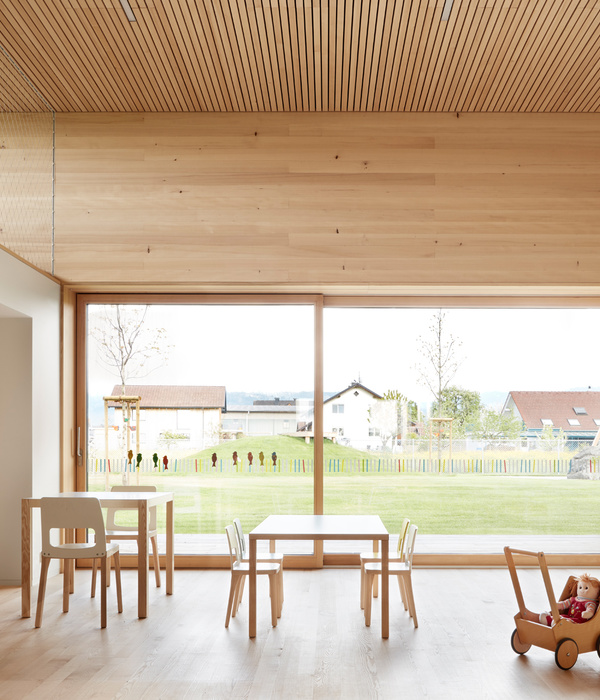Firm: Huntsman Architectural Group
Type: Commercial › Office
STATUS: Built
YEAR: 2015
SIZE: 25,000 sqft - 100,000 sqft
BUDGET: Undisclosed
Photos: Matthew Millman Photography (27)
A leader in consumer-based website design and hosting, Weebly creates easy-to-use and affordable tools that empowers users to follow their passions and to “start your something.” Looking to expand its footprint, Weebly was drawn to an historic warehouse originally built for liquor distribution. Important to the company’s founders, the built environment needed to reflect Weebly’s culture and brand in a tangible way: Open, approachable, and high quality. They also wanted employees to feel excited about coming to work, so workspaces needed to be augmented with just the right mix of amenities.
The ground floor is bisected into two wings with public functions - reception, lobby, boardroom, and interview rooms to the East while the West wing contains a variety of workspaces. Throughout the facility, conference rooms of all sizes accommodate anywhere from two to 20 people. The boardroom and lobby overlook a large, light-filled floor opening and stair to the basement. Downstairs, the dining area is able to accommodate up to 200 people and sits alongside a gaming area and a training room. On the main floor, the open, collaborative environment features multiple work settings, levels of privacy, and adjustable height benching solutions. Under a mezzanine, a number of rooms and lounges offer places for focused, quieter work. A favorite feature from Weebly’s prior location was recreated at 460 Bryant: a secret room, harkening back to the building’s prohibition era past, is entered through a hidden door within a library bookcase. Flocked velvet wallpaper, exposed-filament lighting, and period furniture, create a perfectly vintage atmosphere for sharing a whiskey – or perhaps the next great technology idea.
{{item.text_origin}}

