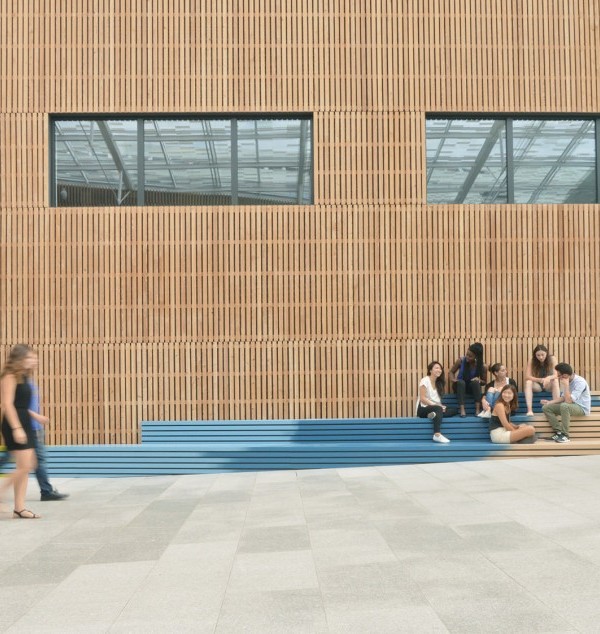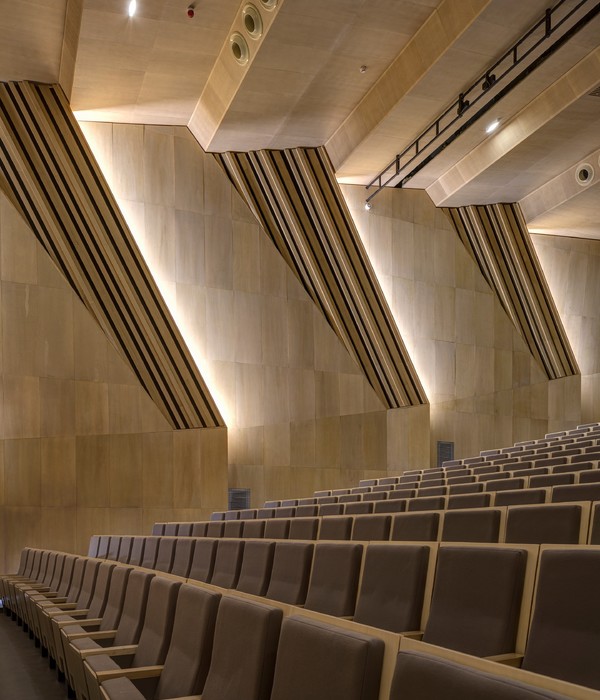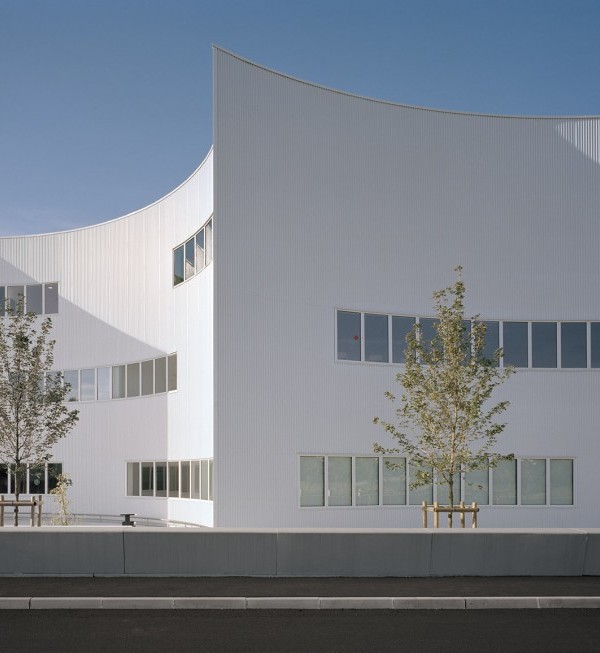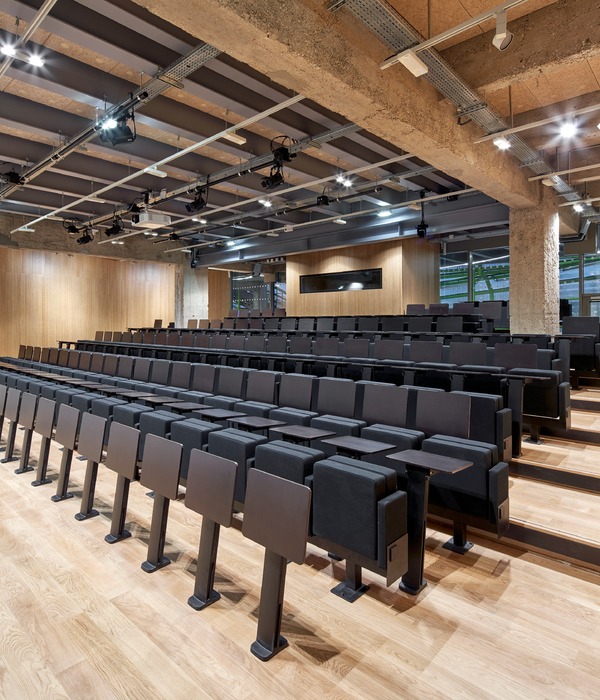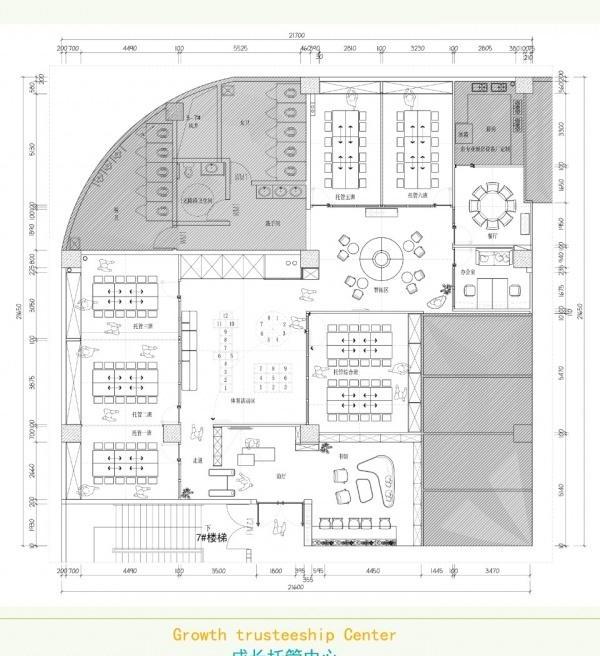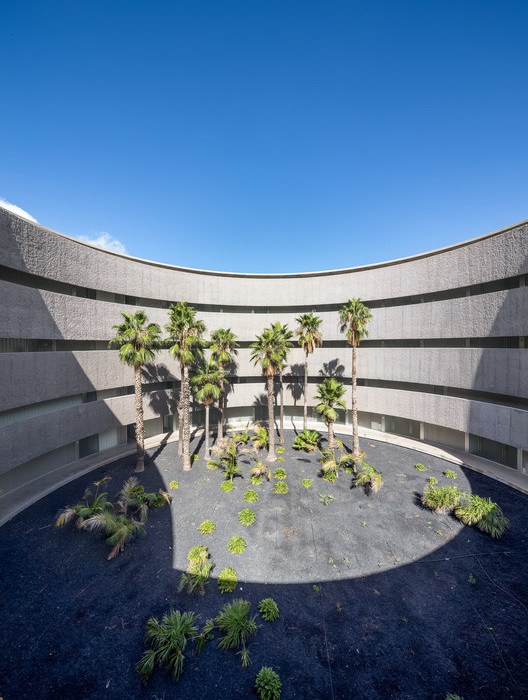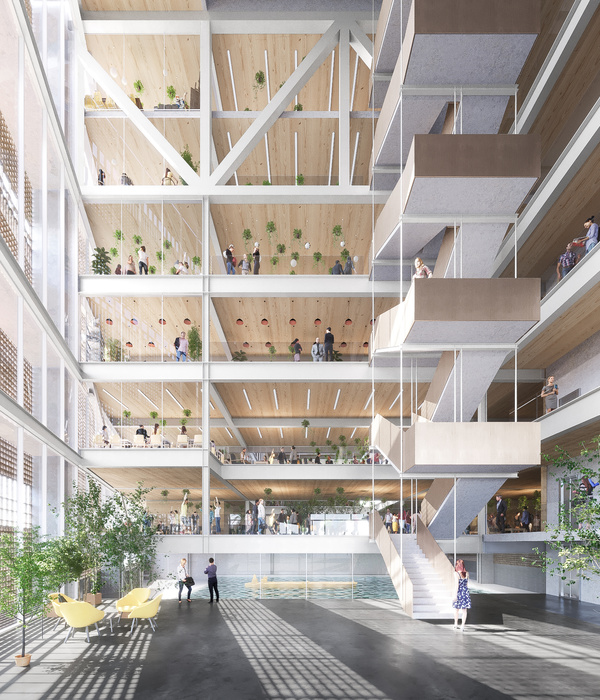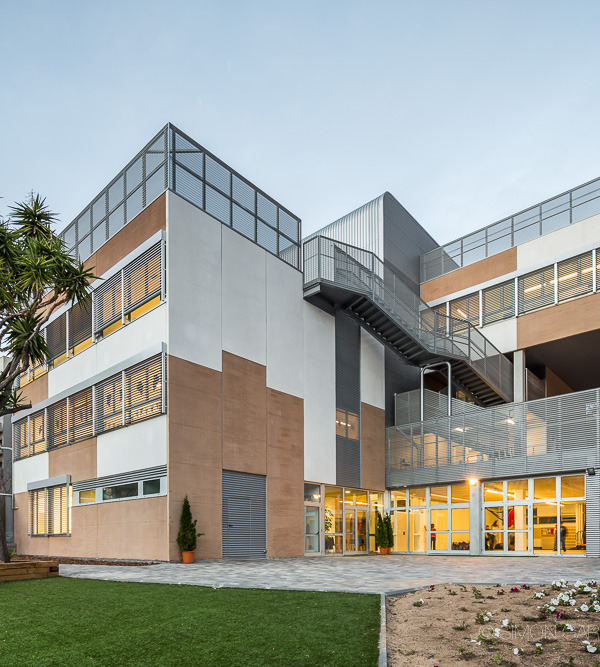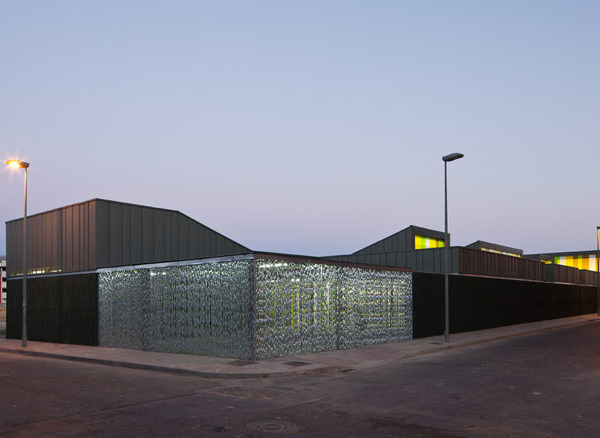Eppstein Uhen Architects (EUA) has created a fresh and functional design for the renovation of Franklin High School located in Franklin, Wisconsin.
Franklin School District wanted to address capacity issues and add a new Performing Arts Center to the High School campus. To create community pride and transform the existing, relatively windowless high school into a center for community activity, the District used this as an opportunity to completely renovate the school, aesthetically and functionally; changing the way education is provided to the high school population. A two-story learning space was added, as well as a new performing arts center, and the exterior façade redesigned to create a new face for the community. A large portion of the remaining facility underwent substantial renovation, changing the way education is delivered from teacher-centered to student-centered.
To achieve a visual and functional transformation, spaces are student-centered and promote collaboration, team-teaching and interdisciplinary project-based learning. The school was completely reorganized, moving away from the previous silo arrangement of disciplines to more flexible spaces that allow for interdisciplinary instruction models. Three S.T.E.M. neighborhoods include a “technical wing” with a combination of Math, Science and Project Lead the Way programs, a “creative wing” featuring an art and media-based suite, and a “humanities neighborhood” focused on the Language Arts and Social Sciences. The design of each neighborhood emphasizes collaboration by incorporating a centrally located “think tank” space, where students and instructors can meet. All neighborhoods are arranged in unison with student commons areas or break out spaces to provide various areas to collaborate, socialize and foster independence outside of the classroom.
The use of glass is extensive and promotes the idea of “learning on display” with many exploratory disciplines featuring views to the general circulation areas, allowing students to see what is happening and generate interest in new subjects. Classrooms have no implied front-of- room or pre-determined arrangements, but multiple instruction areas and surfaces where teachers instruct from mobile podiums and flex for various modes of teaching. The rooms are furnished with flexible, movable furniture, including buoy stools, lounge chairs, tables and tablet chairs to provide variety and comfort.
At the heart of the new performing arts center, an 850-seat auditorium, with a full array of supporting amenities and state-of-the-art lighting and sound, is a beacon for the community, where outside groups can now come to perform.
To allow for maximum flexibility and adaptability in the future, steel columns and beams with no load-bearing partitions were used in the construction of the building. This method ensures that as education pedagogy progresses, the building structure has the ability to adapt without substantive cost measures.
Architect: Eppstein Uhen Architects (EUA) Contractor: CG Schmidt Photography: C&N Photography
12 Images | expand images for additional detail
{{item.text_origin}}

