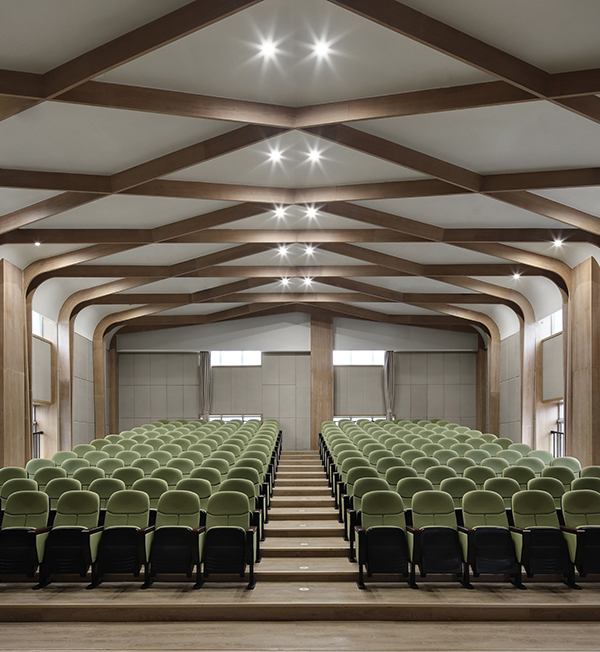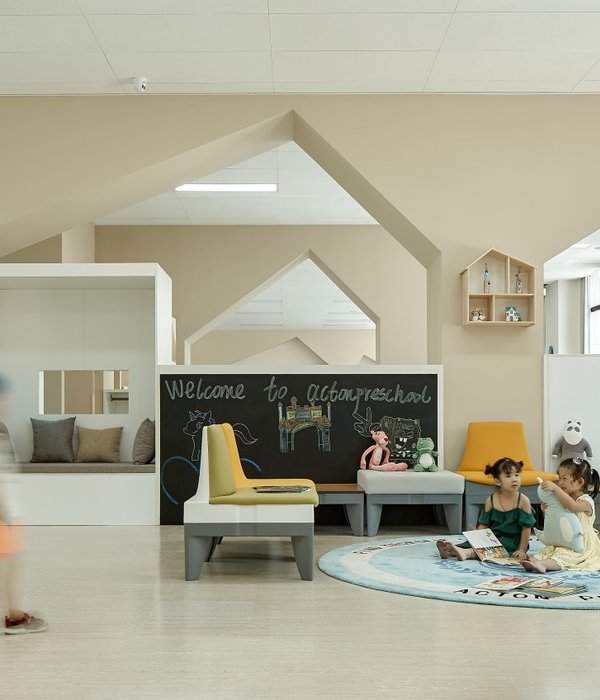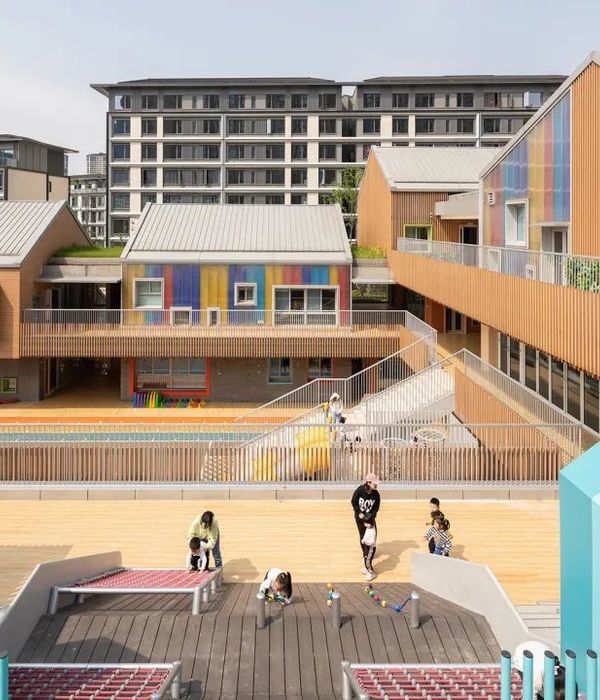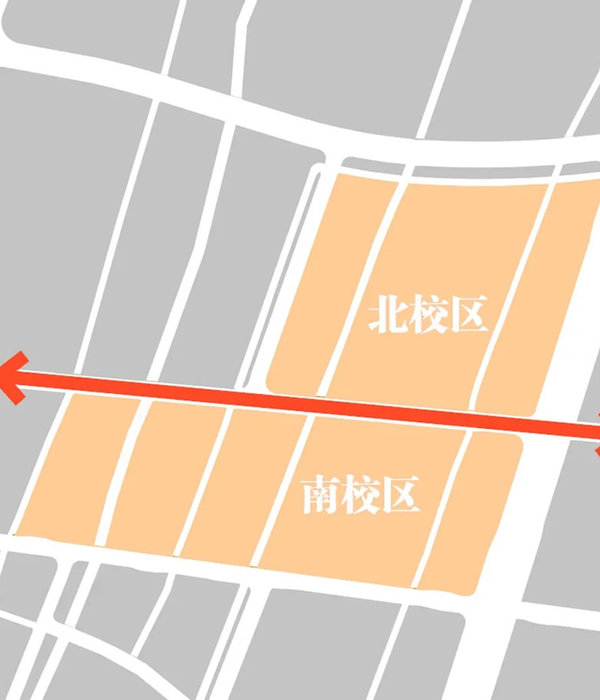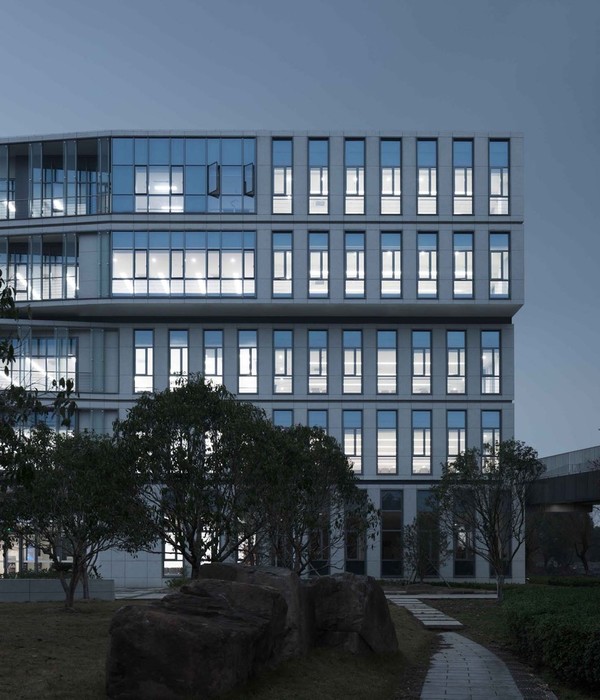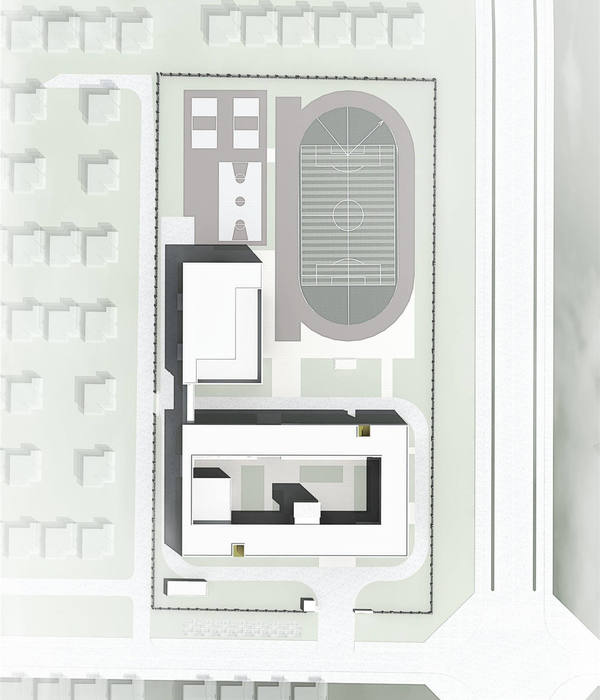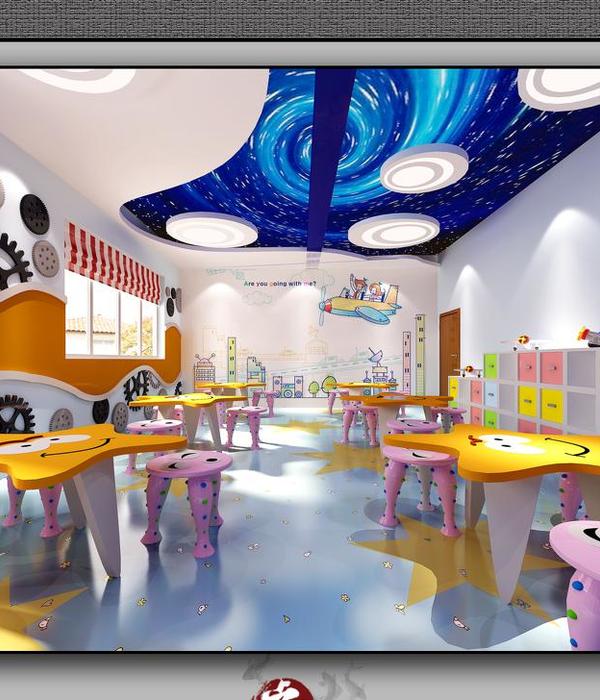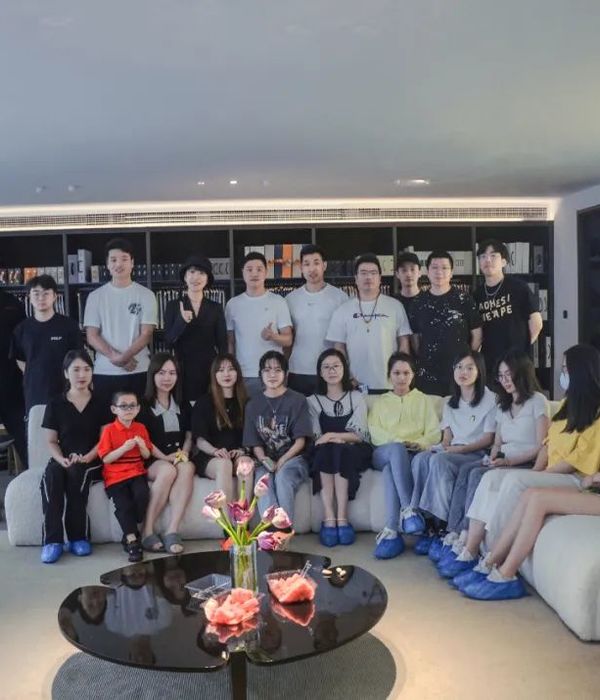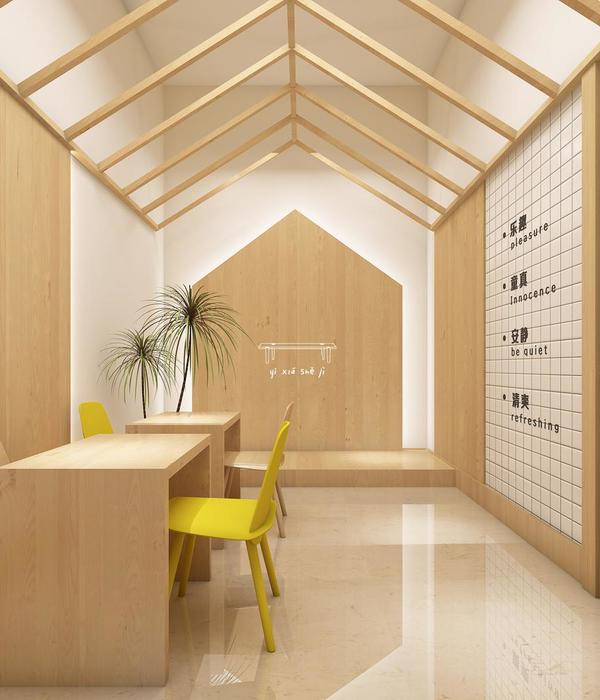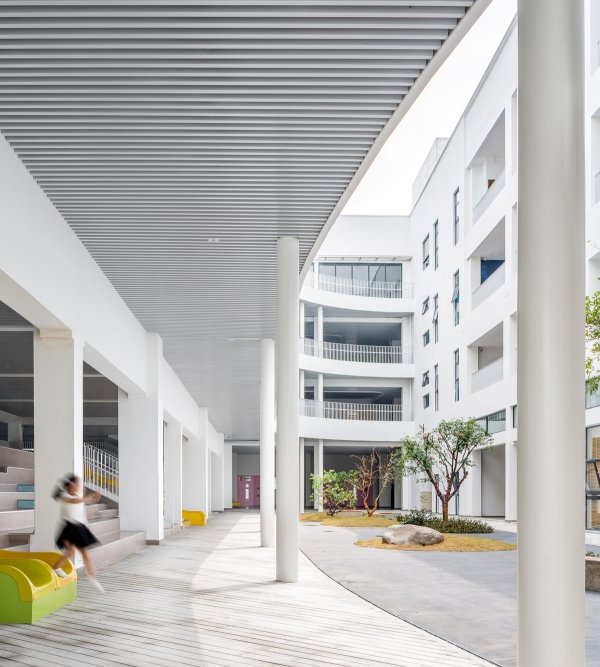非常感谢
abau
Appreciation towards
abau
for providing the following description:
这所幼儿园位于西班牙塞维利亚某开发区的边缘,周围是密度较大的社会住房和廉租房。采用印着竹子花纹的绿色预制混凝土外墙,石膏板隔断,锌屋顶等构件,实现短时间建造。
The construction of a nursery in this area tries to solve an historical lack of such services. The location of the building in a development area, next to a marginal zone, becomes an important point of the project, in addition to the morphology of the plot, not particularly suited to outdoors functions that are supposed to a building of this type.
The social environment of the building is characterized by an extremely contrasted situation, where social housing and high cost housing living on both sides of the street. This has caused a certain hermetic attitude of the high-cost housing, caused by excessive extroversion of social housing tenants, who make the street an extension of the house.
Furthermore, the City Council has planned a concentration of school equipment in order to make easier the relationships between these.
在这样的环境之中,这个占地狭窄和狭长的幼儿园采用了内向的设计。因为没有多少面积,因此几个小小的院子沿着建筑周边布置,其余的空间均被教室和办公室等空间占去。建筑的教室和走廊依靠庭院和天窗获得了充足的光明。教室间的隔墙可打开,连成一气。
建筑除了是一个低维护低能耗,高耐用的典范,还能为社区提供会议,多功能房等设施。
This has generated a certain kind of tensions in the design phase of the project, which has induced, in some way, an introverted character of the building, but the basic approach is to not turn away from that reality. The administrative area and professors are set at San Juan de Aznalfarache Street, next to the aforementioned marginal zone, orienting classroom to south and east, on the opposite side of the plot.
This configuration, together with the rectangular shape, very elongated, causes the appearance of a series of courtyards that articulates the interior of the building. Over this organizational scheme stands a continuous deck, which rises controlled in certain points to generate some skylights that illuminate the interior of the distribution areas and give indirect lighting to classrooms.
To attend the need of short time work execution, it was decided to adopt prefabricated large format building systems, precast concrete panels façade, plasterboard partitions, zinc roof, which together with the steel structure and composite floor slab, has reduced execution times enormously.
There are two fundamental aspects that link the building with the public promotion that generates it: 1. the search for a low maintenance and energy consumption. Highly durable materials such as zinc, concrete and HPC, and controls energy consumption and support renewable energy are used, and 2. the possibility of using of the building out of school time as a meeting facility of potential neighborhood associations, by configuring of control and access area, along with the multi-purpose room and kitchen-dining room, separating these rooms from the rest of the center.
BUILDING DATA
Name Nursery in La Pañoleta
Architect Antonio Blanco Montero
Architect’s web
Location Calle Mairena del Aljarafe, S/N. Camas, Sevilla, Spain
Client Camas Municipality
Structure Calculation Sergio Estévez Salazar
Contractor Construcciones TEMIR S.L.
Project area 1,000 sqm
Project date March 2011
Completion date July 2012
Photography Fernando Alda
MORE:
abau
,更多请至:
{{item.text_origin}}

