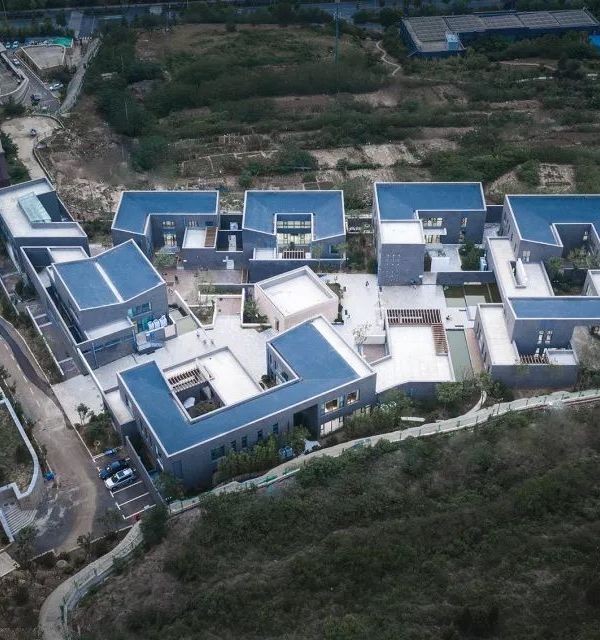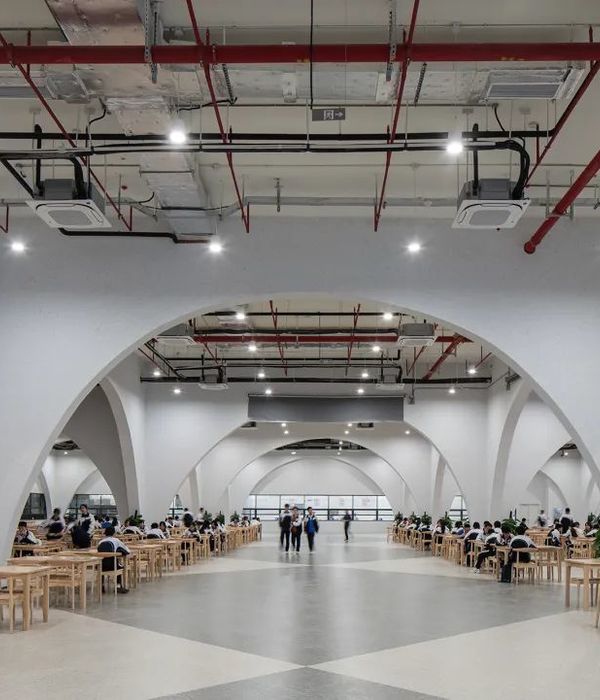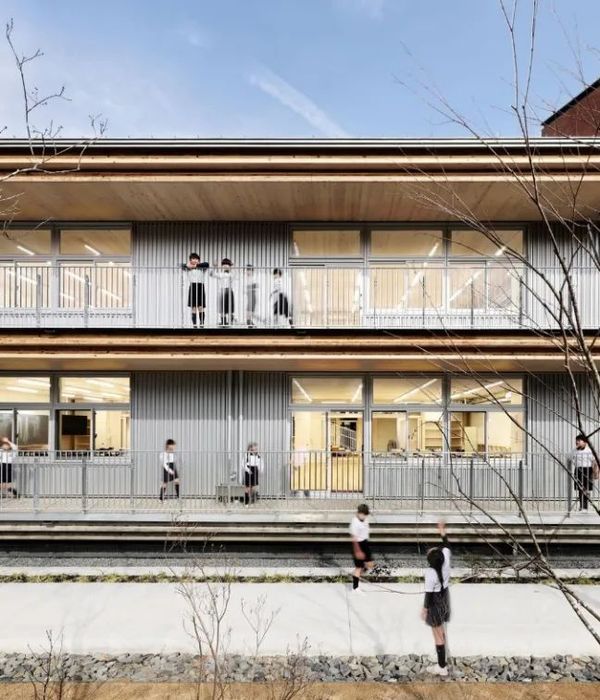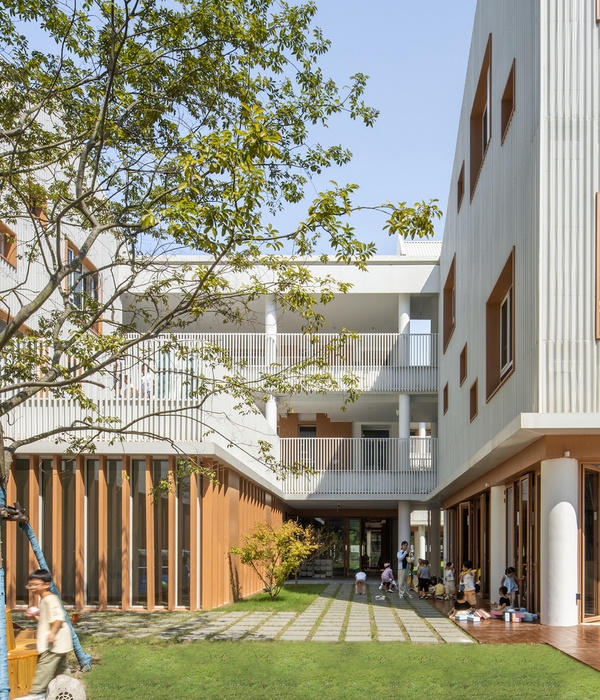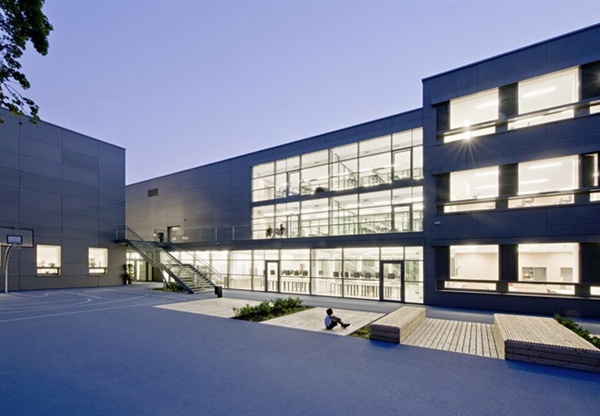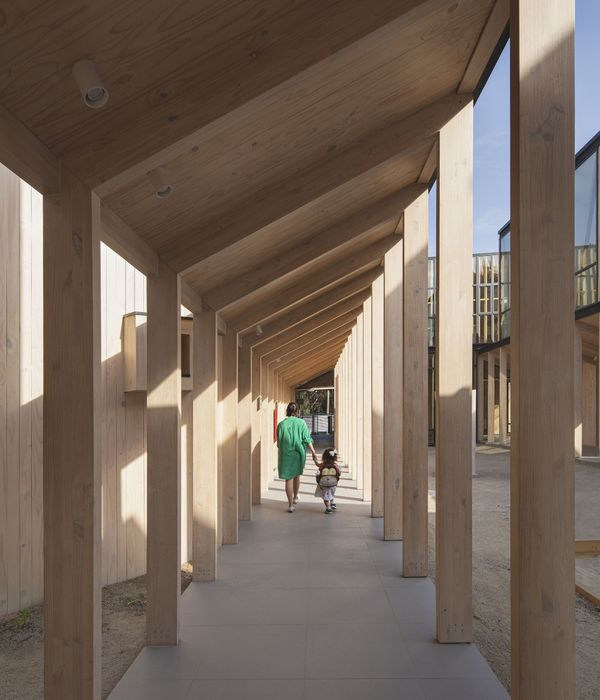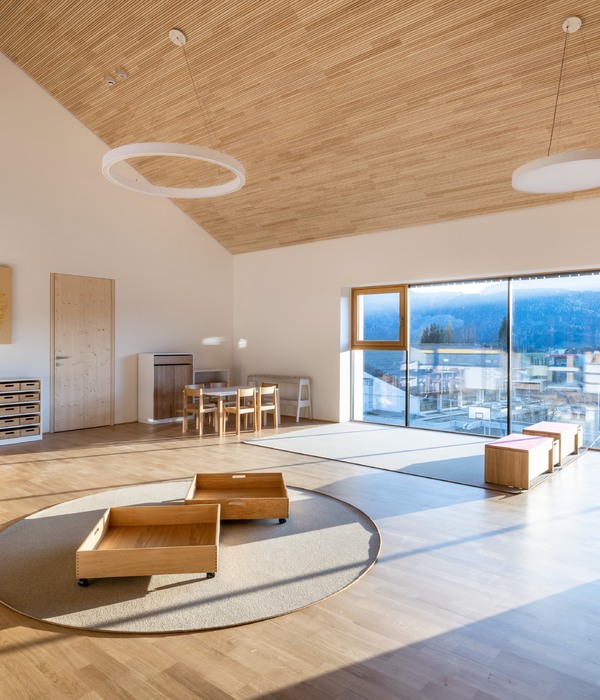消防训练塔 | 混凝土褶皱中的垂直空间
非常感谢
Coll-barreu Arquitectos
Appreciation towards
Coll-barreu Arquitectos
for providing the following description:
这是一座用于消防训练的高32.5m的混凝土塔。
该塔为竖直结构。高高的塔身突显出褶皱的纹路,而混凝土褶皱又反过来强化了塔身的垂直感。塔身结构还能节约建筑材料,以此保证材料的高效利用。此外,压缩的塔身占据更小的空间。
混凝土框架的起吊和安装工作均采用工业方法完成,但外模则采用人工方法。我们给工人们一些简单的指导和建议后,每个人根据自己的喜好自行组织图案。因此,外部的每一个细节都是人工工艺的体现,整个外立面看起来十分生动。
多样活动网格形成的深孔将墙壁分割开来。斯巴达式的粗糙内部采用混凝土和镀锌或涂漆钢筑成。纹理丰富的塔身也是绘图纸:我们可以看到混凝土表面的笔记、数字……这是自由之地,也是充满无限可能的未知之所。
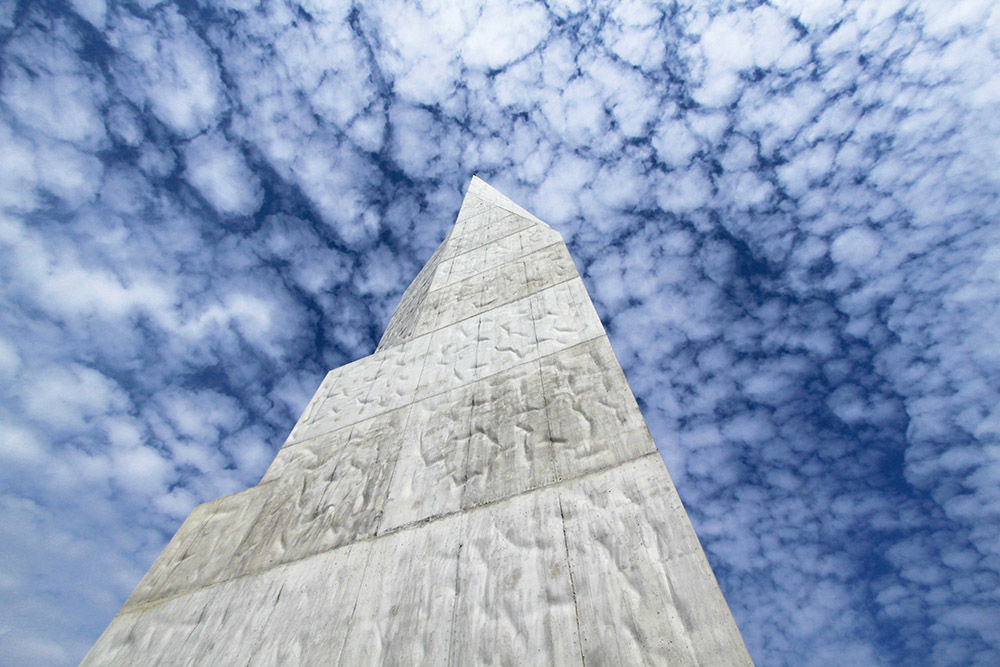
A 32,5 meters high concrete tower for fire training.
A vertical decision. The tower at its plant intensifies the vertical folds. The folds of the concrete improve the vertical inertia, save material, make a more efficient structure. The tower is compressed also to not fill the air, as the “thin figures” of Giacometti.
Concrete formwork has been hoisted and assembled with industrialized procedures but the external molds have been handmade. We gave instructions to the workers, a few simple recommendations. From there, each person could organize panel molding at her or him discretion or particular taste. So each point of the surface responds to a manual activity, then the envelope feels to be alive.
Multiple mobile filters separate the outside of the interior through deep apertures. Inside, the tower is extremely tough and Spartan, built with concrete and galvanized or lacquered steel. The building is still the drawing paper: we can still see the paper marks, numbers, notes on the concrete surface ―it is the place for freedom, for possibility.

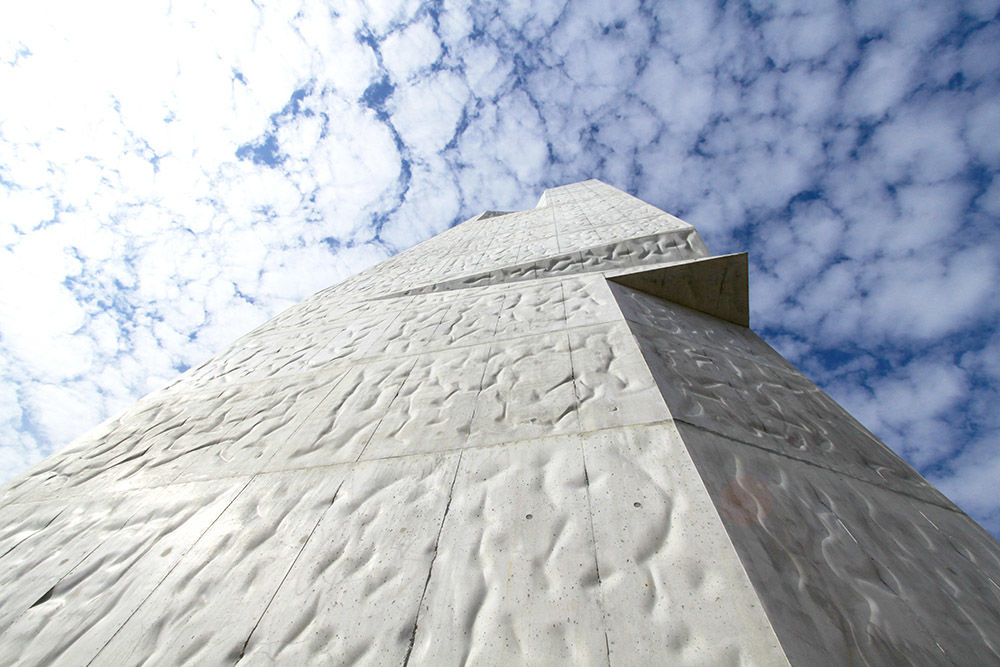


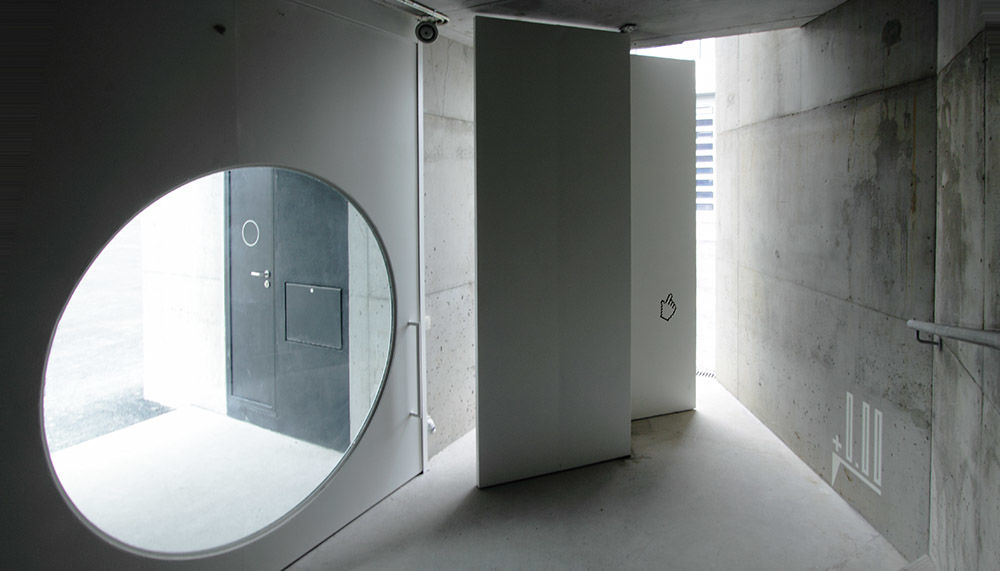
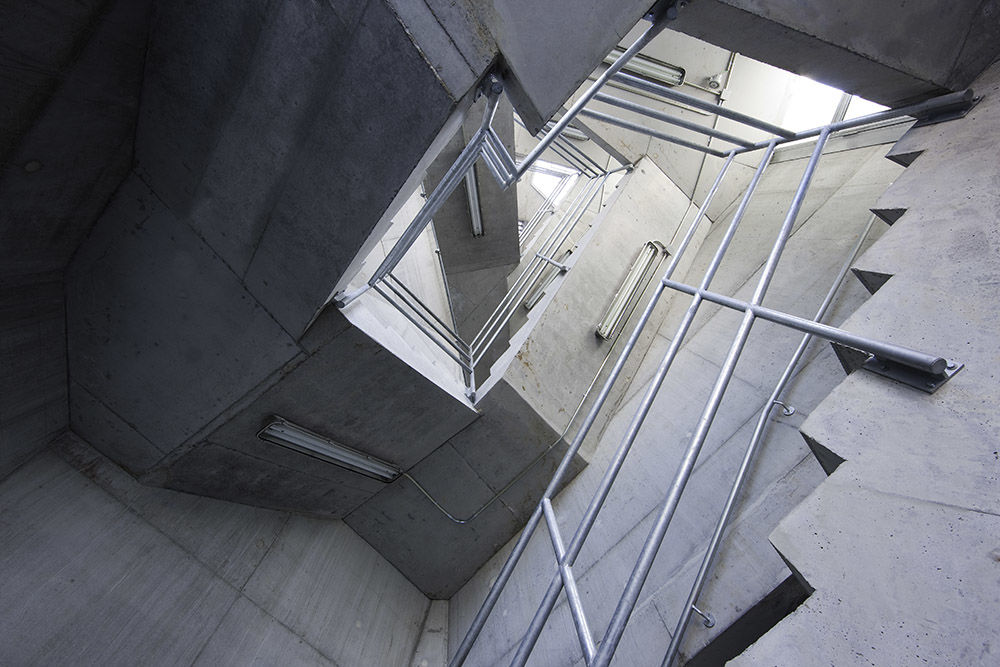
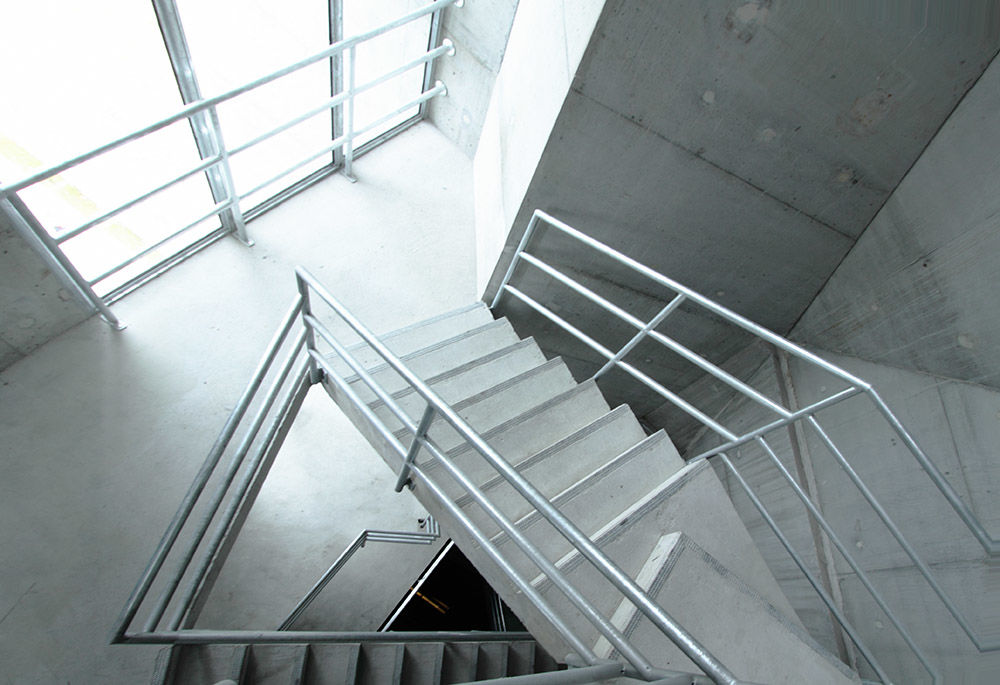



▼各楼层平面图 Floor plans -1F~10F

▼立面图 Elevations
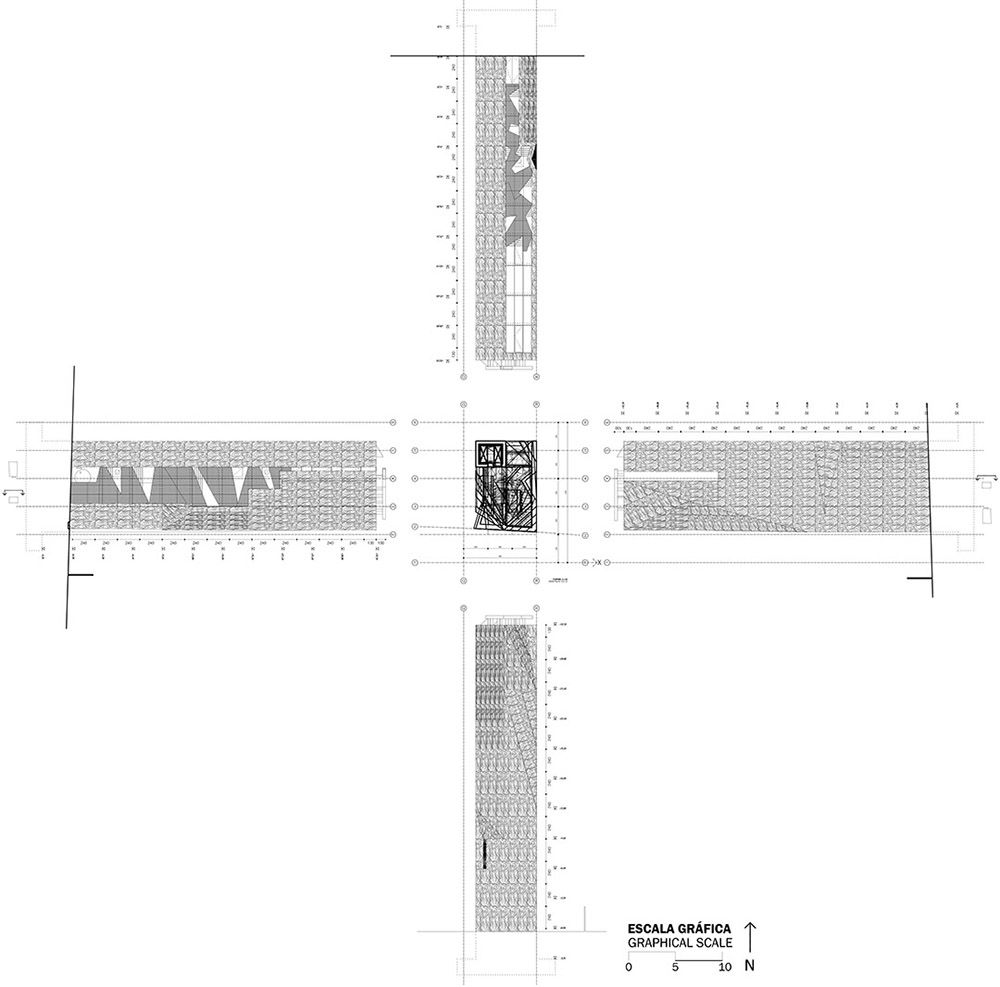
▼褶皱 Fold out

Status: Built
Client: Ayuntamiento de Bilbao
Site: Miribilla, Bilbao
43.248956, -2.924090
Architects: COLL-BARREU ARQUITECTOS
Juan Coll-Barreu
Daniel Gutiérrez Zarza
Collaborators: César Peñ del Rey
Emilio Pardo
Katja Leszczynska
Fernando de la Maza
Andrés Tabera
Date of project: August 2006 – May 2007
Construction date: June 2007 – June 2012
Area: 556,88 m2
Budget: 1.332.425,47 €
Consultants: COLL-BARREU ARQUITECTOS fachadas facade
NB35 Estructuras structures
Indotec Instalaciones mechanical and electrical
COLL-BARREU ARQUITECTOS Juan Ángel Aketxe
Quantity surveyor: fotografías photographs
COLL-BARREU ARQUITECTOS
premios obtenidos por el edificio awards
Primer Premio en el concurso de ideas First Prize in ideas competition
MORE:
Coll-barreu Arquitectos
,更多请至:



