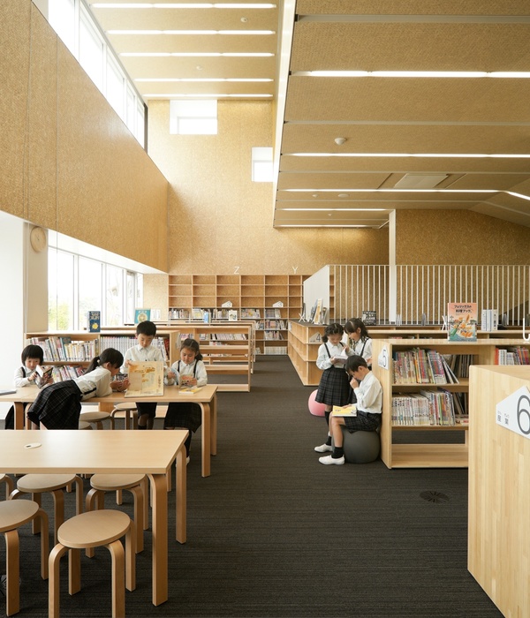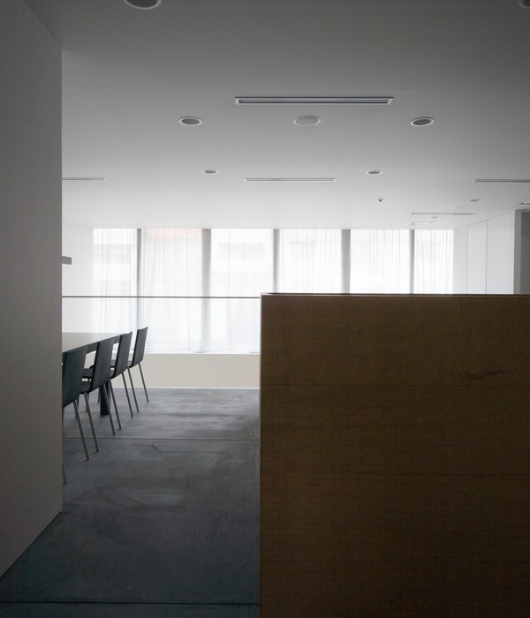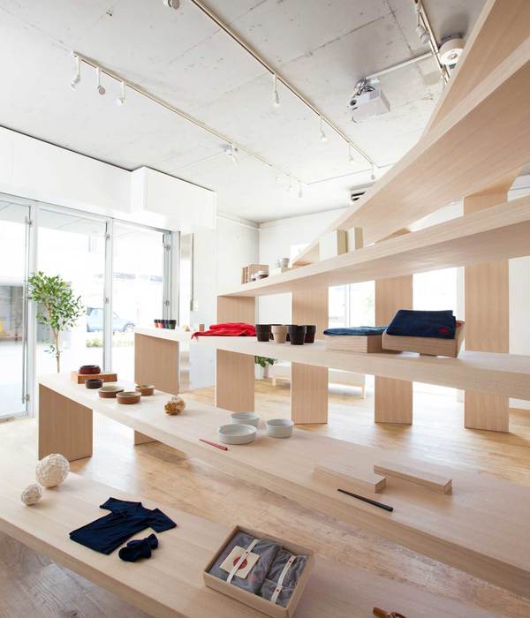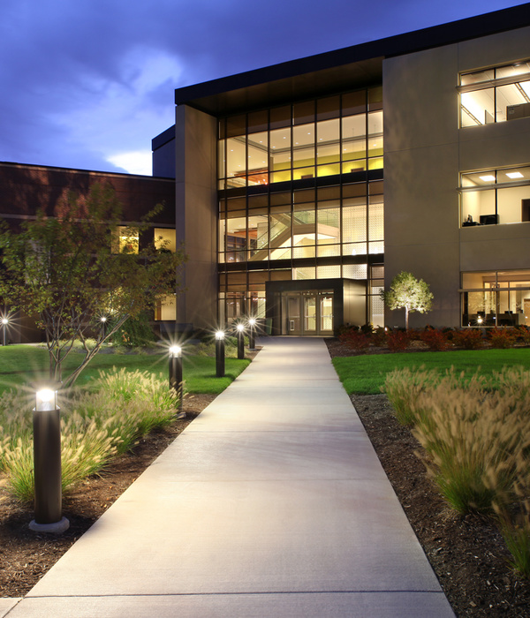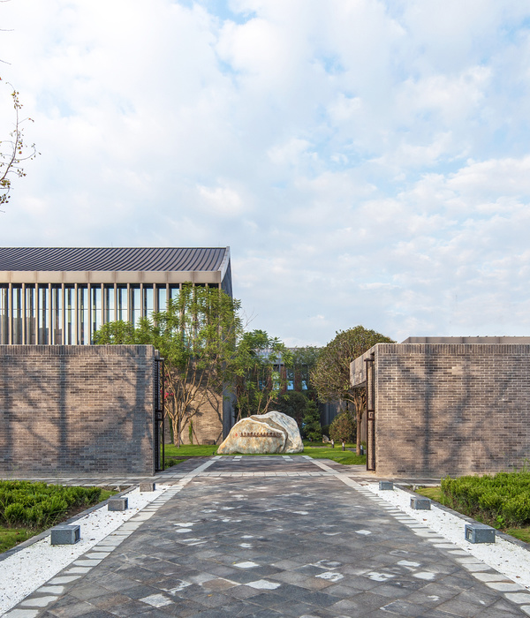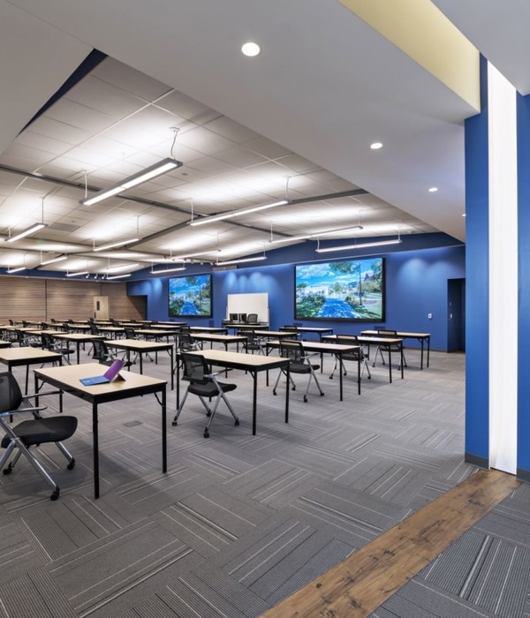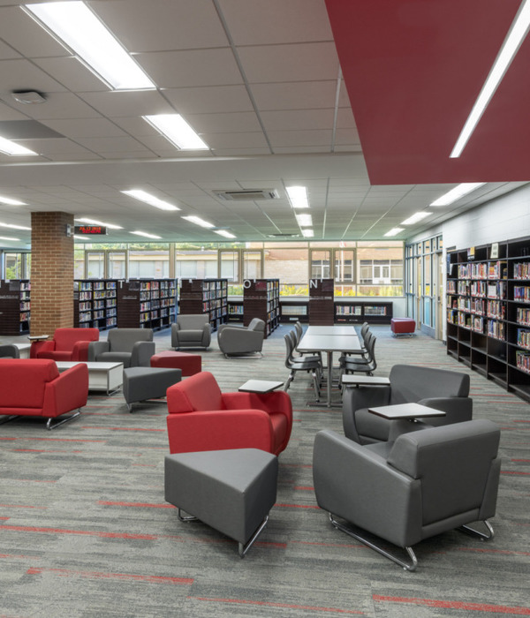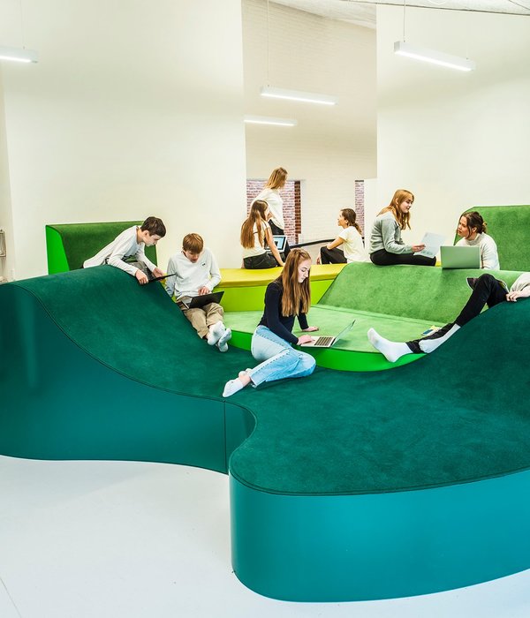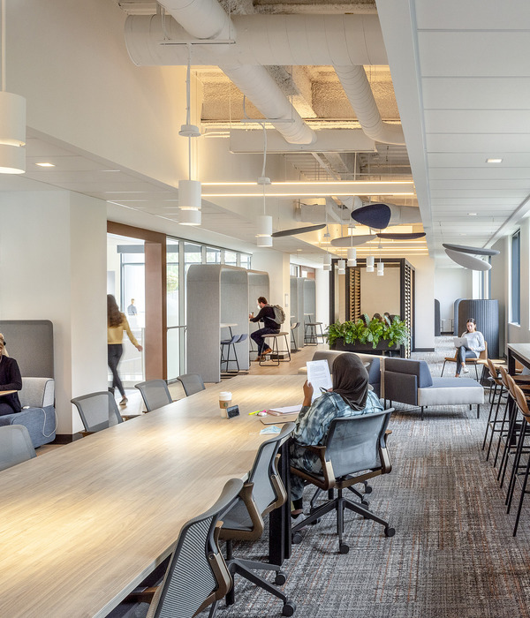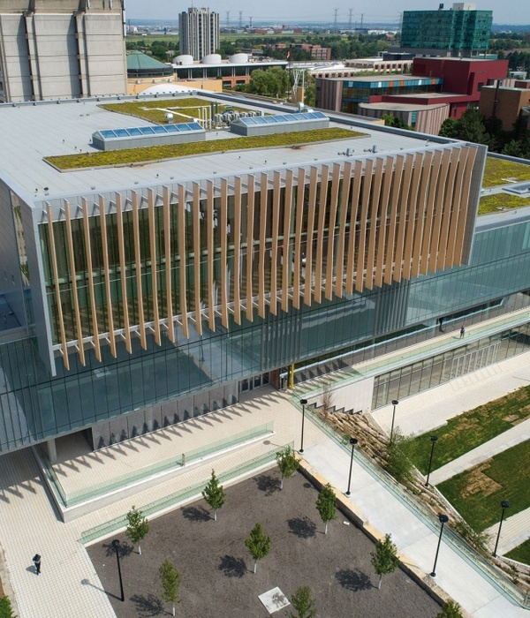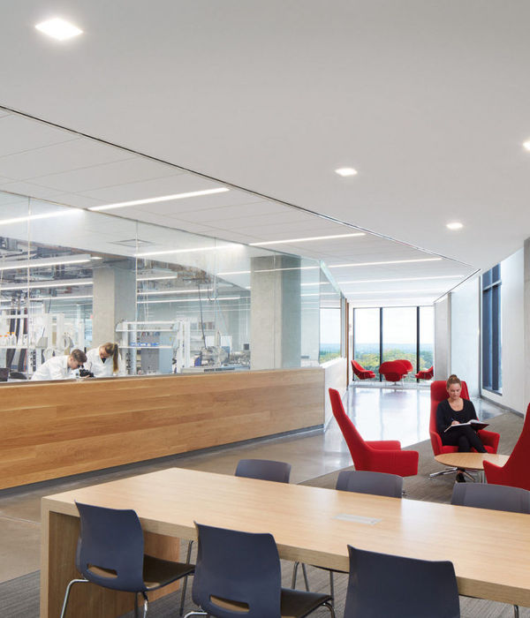奥地利的KIRSCH Architecture在2008年赢得这个小学的重改建竞赛一等奖。2012年10月12日这个小学将正式开放。
建于70年代的小学主要采用了预制混凝土板,改建中50%的原有结构被保留,并在此基础上加上了新的教室,健身房,多用途礼堂。建筑师设计这个项目的理念是“空间是第三名老师”—整栋建筑内部拥有最大化的开放性,让人们极易定位。中央大厅提供休闲和放松的氛围,这里阳光充沛,视野良好,适合儿童学习和玩乐。运动室和礼堂根据用途使用不同的色彩,这里光照充沛,灯光设计别具一格。墙壁上有着各种运动(篮球,曲棍球,霹雳舞,芭蕾舞)的大像素图形,鼓励学生运动。建筑的室外空间旨在建立一个高品质高利用的愉悦开放空间。这里共孩子们锻炼。沿街绿化不仅仅作为学校和居民区的缓冲地带,也提供了广场和长椅,为学生和居民提供聚会空间。建筑实现低能源置换通风。外观是预制的纤维水泥板。
KIRSCH Architecture’s redevelopment and extension of Stelzhamerschule in Linz will be inaugurated on October 12, 2012. The design emerged as the winner of an EU- wide competition in 2008.
The objective was the redevelopment and extension of an existing school – a building made from prefabricated concrete slabs in the 1970s – in the centre of Linz. The building’s extension closed a gap of surrounding perimeter block development while at the same time creating an independent ensemble. Easy access to public transport and the location within a dynamically developing urban area justify the expansion of the school site.
The complex includes a Neue Mittelschule with 12 classes and six group rooms, a four- class primary school, a branch of the PTA, a gym and a multi-purpose hall. 50% of the building’s existing structure was preserved and expanded to create space for new classrooms, the gym and the multi-purpose hall. The primary school was reinsulated.
‘Space as the third teacher’ (L. Malaguzzi)
The aim of the architectural concept was to make the environment palpable also inside the building by maximising openness. Unobstructed views allow easy orientation within the school.
The central, open development offers atmospheric zones for recreation and relaxation. Glass walls in the group rooms on the east side of the building open up the view into the leafy courtyard. The overall ensemble (redevelopment and extension) is convincing down to the details and offers the children worlds for learning and movement.
The outside glazing on two levels allows the rooms optimal exposure to light. The individual classrooms were designed with built-in storage offering plenty of space and ‘hidden’ displacement ventilation on the walls alongside the aisles.
The colour design of the gym and multi-purpose hall differentiates the rooms according to their uses: large pixel graphics (basketball, breakdance, hockey, ballet) on the walls not only serve as an optical enrichment, but also encourage movement. The position at the crossroads of Figuly- and Tegetthoffstraße is essential from an urbanistic perspective and is marked by the design of symmetrically offset roof lights.
The cladding panels were engraved with excerpts from Article 26 of the Universal Declaration of Human Rights (right to education) in six languages, hence also using words – a central medium of education – to convey the designated use of the building to the outside.
Open space
A central feature is the high-quality design of the spatially limited outdoor areas designed to create a sophisticated, robust and enjoyable open space despite a high usage rate (400 pupils). Thus the areas for communication and movement, which are essential in an inner-city location, are offered in the courtyard as a supplement to the gyms.
In addition, the green area in front of the building along the street was not designed as a buffer, but as a meeting place for pupils and local people (small squares, benches, plants).
Technical implementation
The object was implemented in a low energy construction method with controlled ventilation (displacement ventilation in the classrooms) including the design for a natural secondary ventilation system. The façade consists of prefabricated wooden elements with an HLK ventilated covering layer of fibre cement slabs.
Here’s some more information from the KIRSCH Architecture:
About KIRSCH Architecture
KIRSCH Architecture was founded in 2006 by Clemens Kirsch. In addition to thedevelopment of creative and innovative design strategies, the office’s core competenceincludes also the implementation or execution of projects. In 2007, KIRSCHArchitecture won the competition open to EU-wide entries for the new Kärntner Straßepedestrian zone in Vienna. With the kindergarten in Schukowitzgasse, Vienna,Clemens Kirsch set new standards in the field of educational buildings.
Competition 2008 (first prize)
Planning 2009 – 2011
Implementation June 2010 – April 2012
Floor space approx. 5,200m²
Construction costs approx. €13m
Awarding body Magistrat Stadt Linz, Immobilien Linz Gmbh
Architecture & open space KIRSCH Architecture, Vienna
Team DI Hannah Feigl (project management), DI Oliver Berlinghoff
Static structural supervision Strohhäusl ZT Gmbh, Linz
Planning HVAC and sanitation Team GMI, Vienna
Planning E/ICA Technisches Büro Freunschlag, Linz
Graphic design/visual control system Büro Sensomatic, Vienna
Percent for art Neue Mittelschule: Robert Schuster, Vöcklabruck
Primary school: Hans Jürgen Poetz, Vienna
Photo credits Hertha Hurnaus, Vienna
MORE:
KIRSCH Architecture
,更多请至:
{{item.text_origin}}

