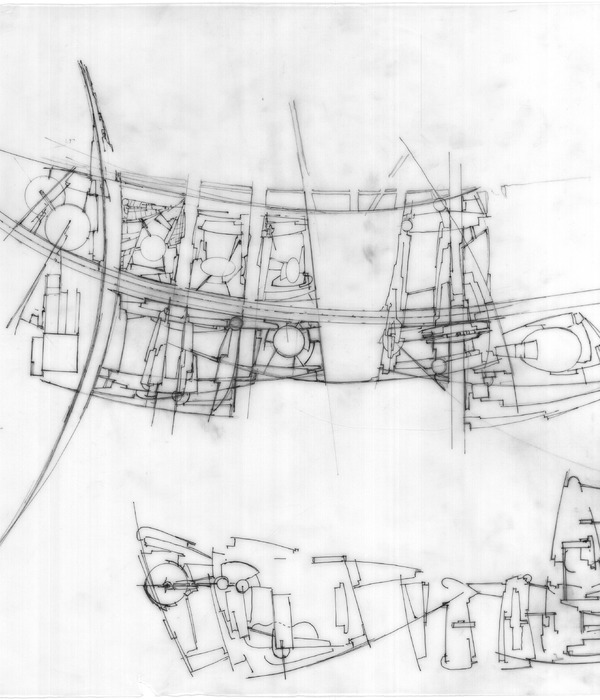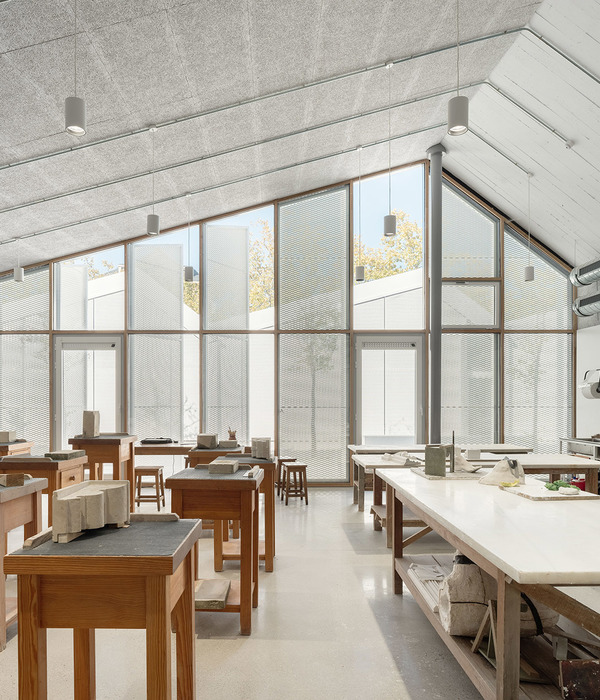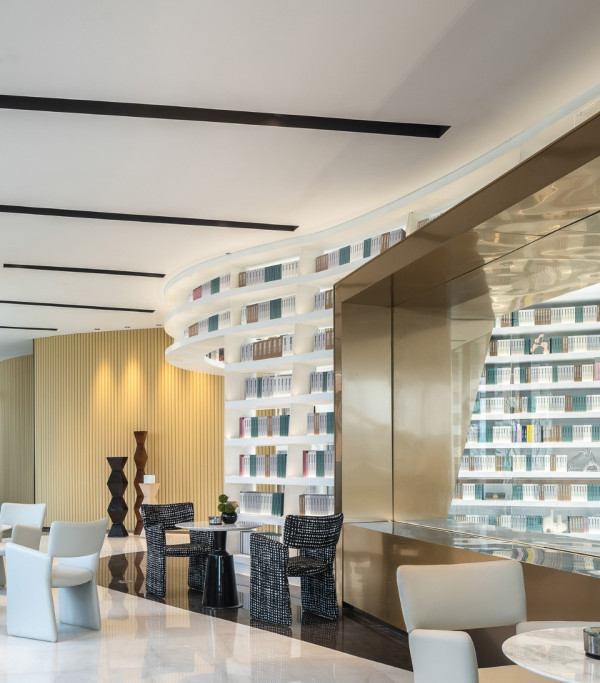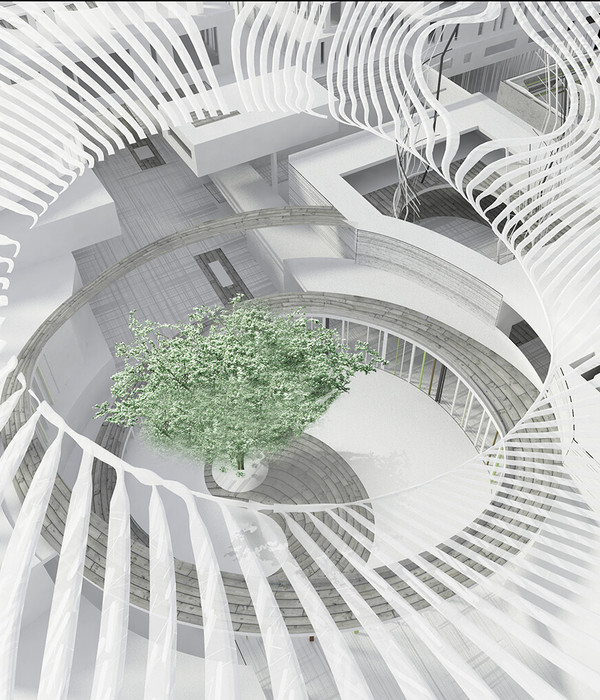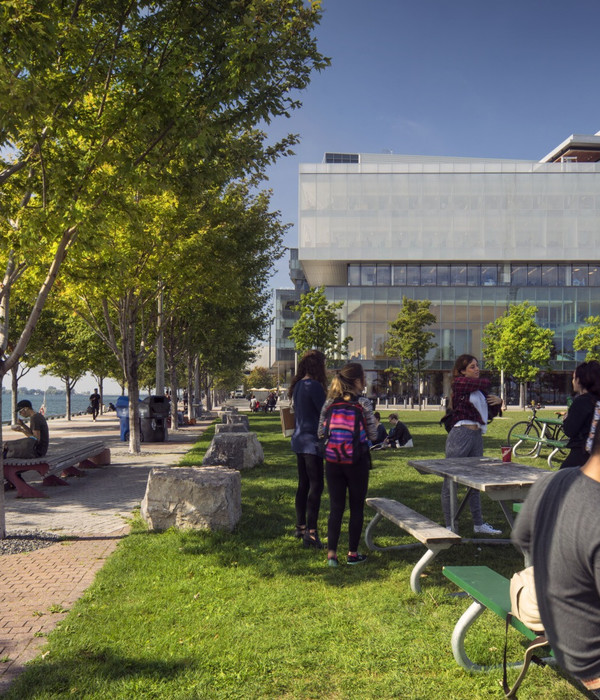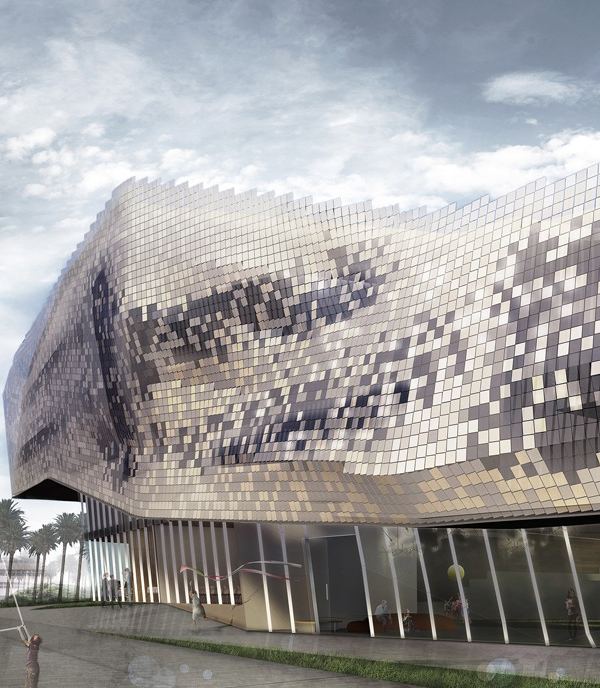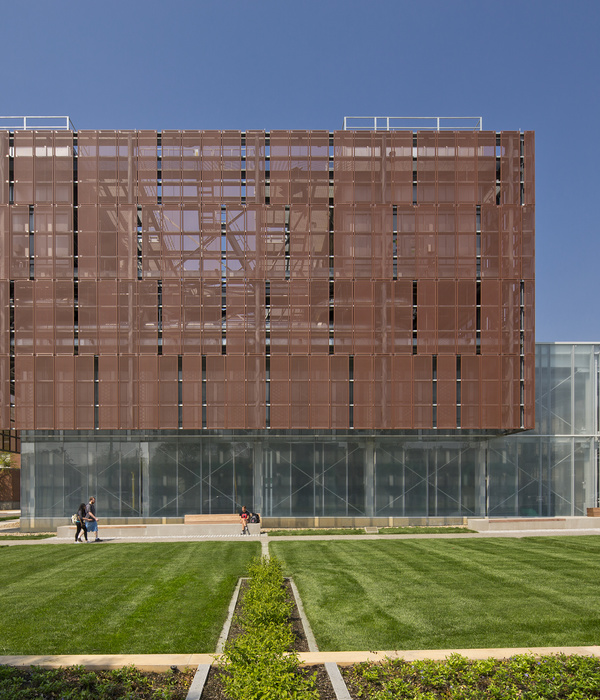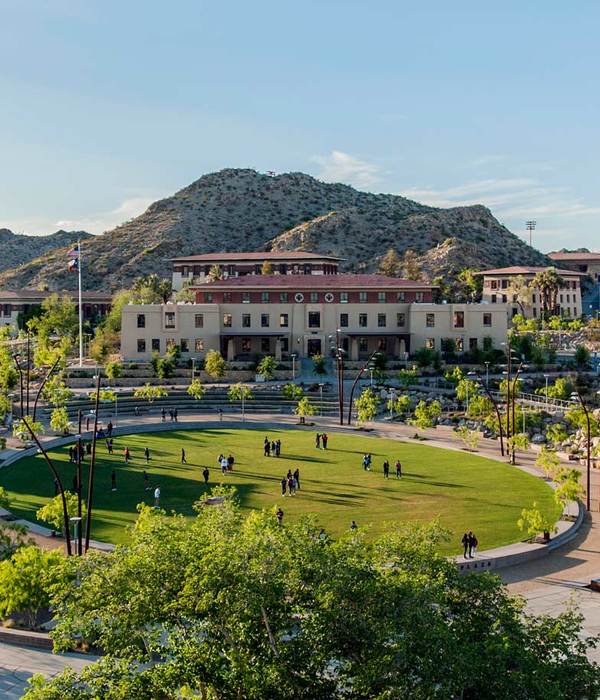约克大学学生中心 | 包容性与功能性并重
约克大学是加拿大境内校园面积第三大的学校。为了满足广大师生和社区日益变化和增长的需求,该大学决定在校区内建造第二座学生中心。考虑到北美各地的大学生都面临着一系列与孤独、身心健康、自信心等精神状态相关的严峻考验,设计团队打造出这个极具包容性的学生活动空间。该中心公开反对所有的偏见,欢迎有着不同信仰的各民族学生在此互动交流。可以说,即使是在整个约克大学的校区内,都很难再找到第二座如本项目一般具有如此包容性的建筑了。
York University, Canada’s third-largest university, opened a second student center on campus, designed to respond to the changing needs of York’s large and diverse community. Knowing college students across North America face serious challenges related to loneliness, wellness, mental health, self-confidence and more – the building is designed to alleviate these challenges, openly attack stigma, and welcomes students of all faith, race and creed. There is arguably no other campus building so uniquely organized to ensure inclusion.
▼学生中心鸟瞰图,bird-eye’s view of the student center
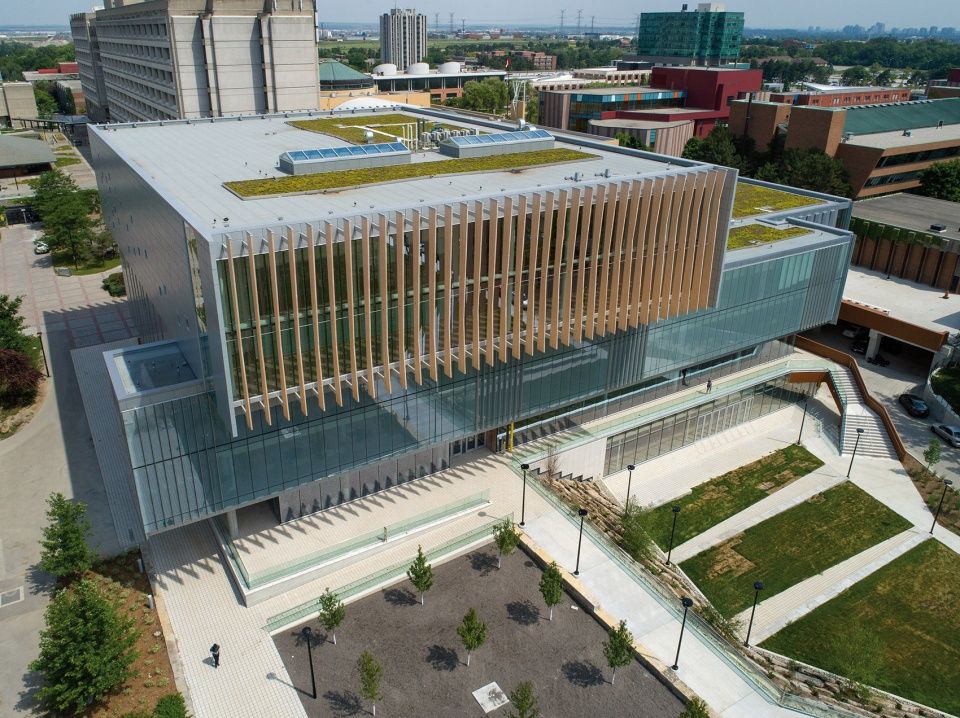
本项目位于约克大学主校园绿地的北端,可达性较高,可为50,000名学生提供活动空间。中心大楼采用自然采光,内部设置了一系列以使用者为导向的可持续空间元素,如自行车停放处、淋浴间、绿色种植屋面、高性能的玻璃幕墙和不分性别的洗手间等。建筑立面通透,营造出一种极具包容性的欢迎氛围。
▼学生中心位于约克大学主校园绿地的北端,the student center is located at the north end of a significant campus green

Located at the north end of a significant campus green, the building’s central location on York’s campus makes it easily accessible to the 50,000 students. The design includes an array of sustainable and user-led initiatives including bicycle parking, showers, green roofs, high-performance glazing/curtain wall, gender-neutral washrooms, and extensive use of natural lighting. A primarily transparent building façade acts as a design response to the student body’s desire to be open and welcoming to all.
▼学生中心外观,采用通透的玻璃立面,exterior view of the student center with transparent glazing facade
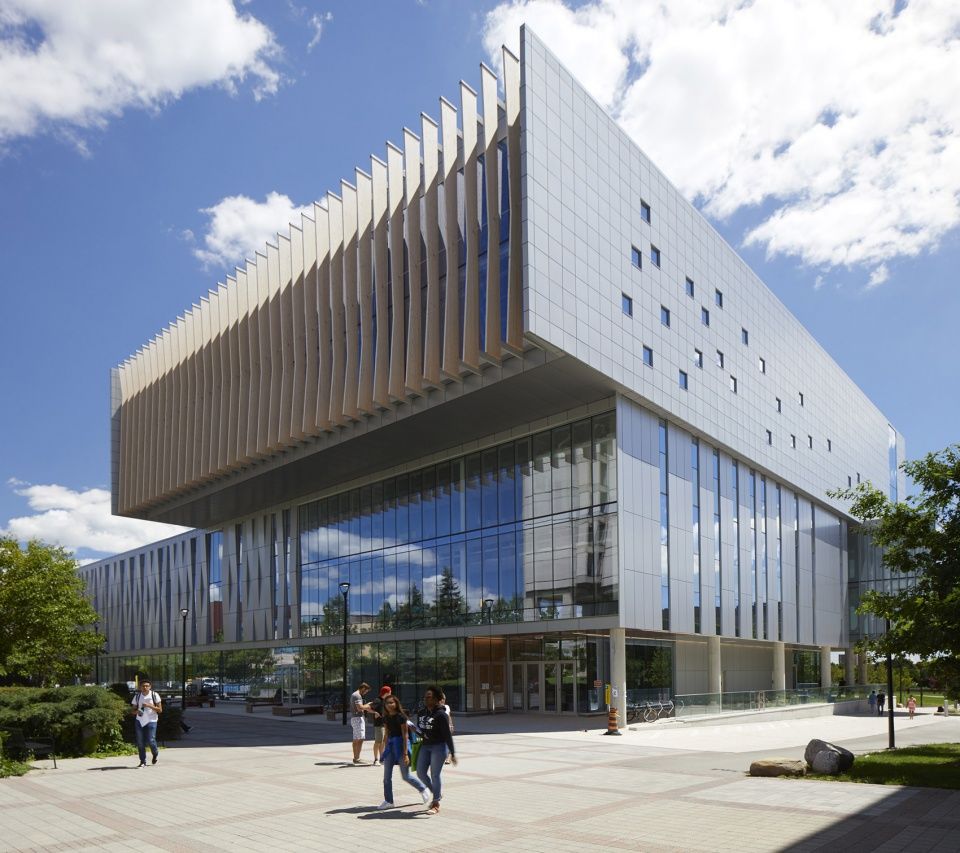
约克大学学生中心的行政理事Siva Vimalachandran解释说:“我们相信,在这座极具安全感的学生中心大楼里,每位学生都能感受到来自同龄人的善意,并在此基础上建立起彼此之间的联系。”
“We believe we’ve created a building where every student can feel welcome, safe, motivated and connected to their peers,” explains Siva Vimalachandran, Executive Director of York University Student Center.
▼学生中心外观,exterior view of the student center
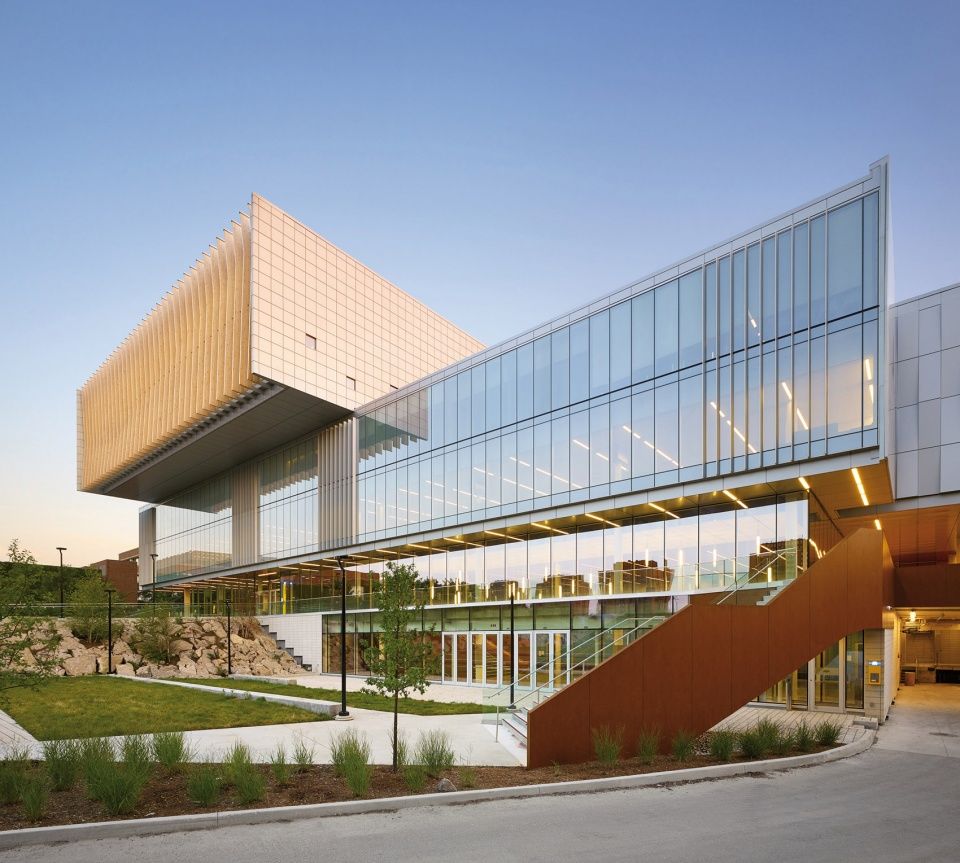
▼学生中心外观局部,partial exterior view of the student center
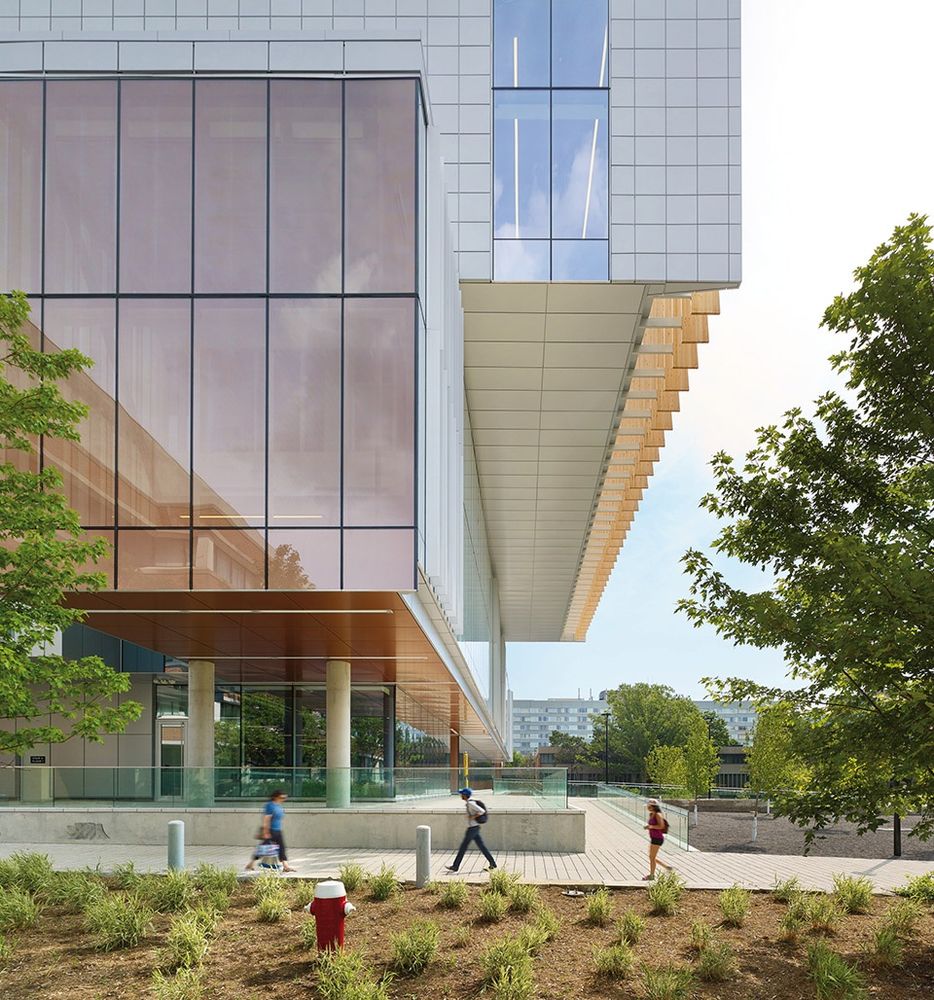
▼学生中心外立面上的木制百叶细节,details of the wooden shutters on the facade
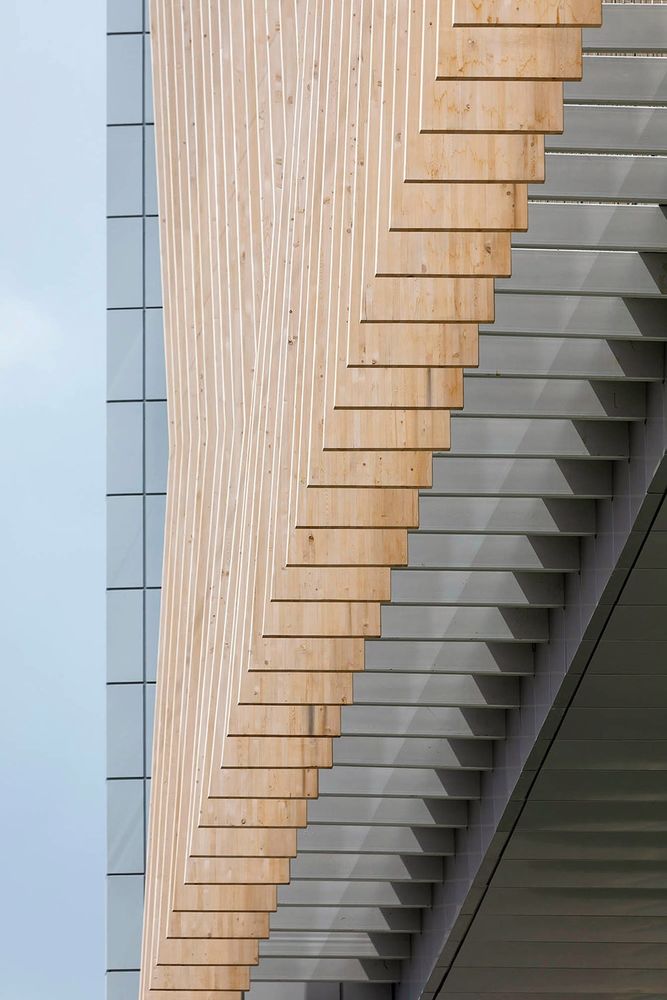
“这是一个充满善意和安全感的空间,”建筑事务所CannonDesign的首席执行官兼本项目设计团队成员Brad Lukanic这样说道。“约克大学从一开始就将包容性作为了本项目设计的一部分。这座学生中心作为教育建筑的典范,向我们展现了设计是如何在校园文化和学生生活中产生可量化的积极变化的。”
“This project excels at creating a campus destination where all students can feel welcome, safe, engaged and motivated to excel,” said Brad Lukanic, CEO of CannonDesign and a member of the York U Student Centre project team. “York University made an inclusive design part of this project’s mission from day one. The Second Student Centre stands as a paragon of how design can make measurable positive differences in both campus culture and students’ lives.”
▼学生中心室内,玻璃立面不仅确保了自然采光,更将室外景色引入室内,interior view of the student center, glazing facade introduces the natural light and outdoor landscape
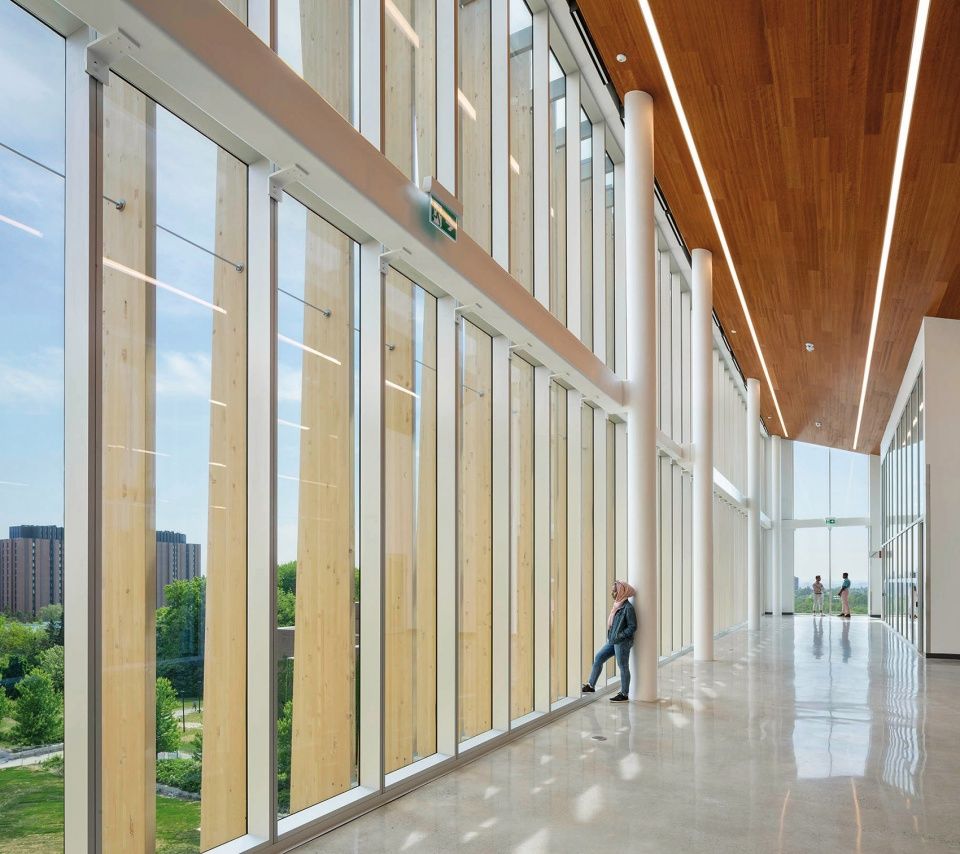
▼学生中心室内中庭,interior atrium of the student center
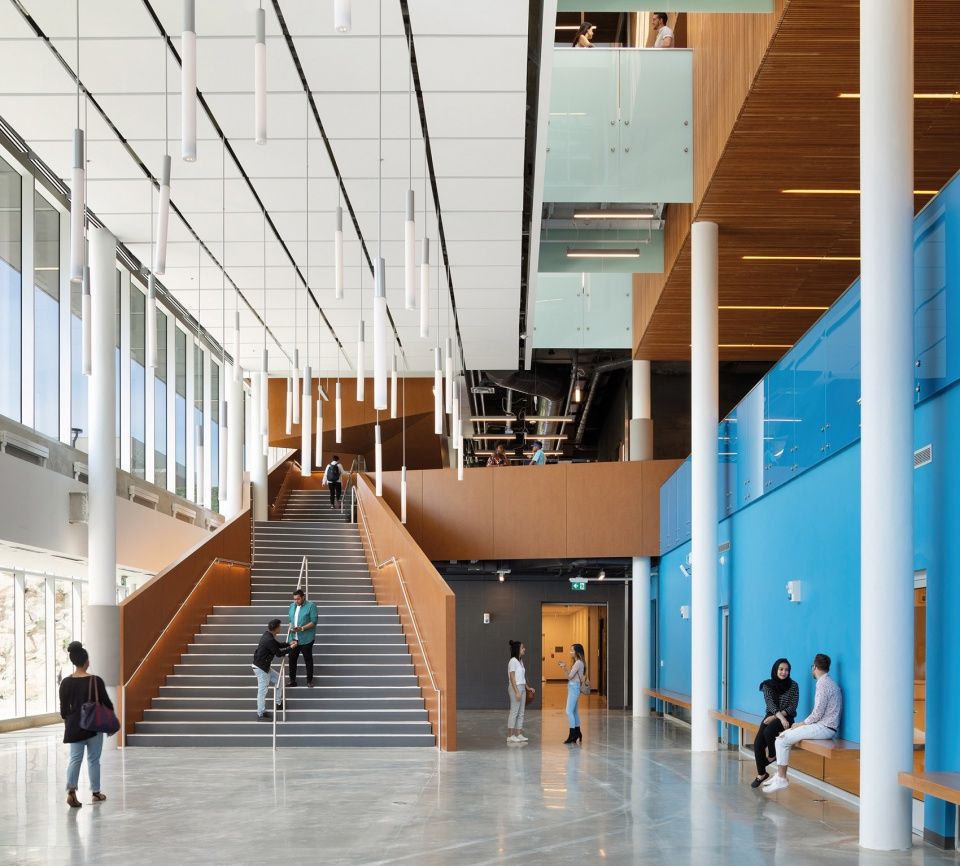
▼学生中心楼梯,the stairs
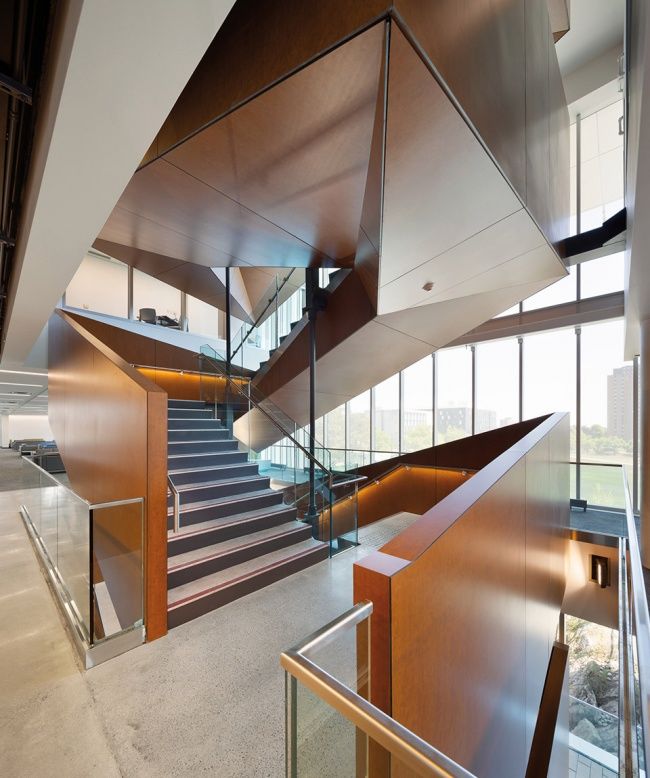
本项目在学生的生活中扮演着“起居室”的角色,其内每天都遍布着各式各样的人。动态的建筑空间功能丰富且灵活,包容性强,成为了学生走向成功的铺路石:
1. 学生中心的顶层设有大型的多信仰祈祷空间,为具有不同宗教信仰的学生提供了一个举行礼拜和祷告的场所。各宗教信仰的群体都可以在彼此不冲突的前提下定期使用该空间。此外,这里甚至还可以作为各教派的宣讲和纳新地点。
2. 学生中心的下层设有食品室,从而为学生们提供了充足的饮食补给。
3. 学生中心内还设有一个健康诊所。该诊所对所有可能需要沟通交流和心理疏导的学生开放,不仅为他们提供了一个安静的空间,更能通过一系列心理健康咨询的建议帮助他们排解压力、减少自我伤害。此外,学生中心的所有女卫生间中都有免费提供的女性卫生用品,给女生们提供了便利。
4. 繁忙的俱乐部空间将来自各个社团的学生们联系了起来。
5. 本项目为学生们提供了一个中心活动空间。这里不仅经常举办电影之夜等社交活动,还为每年的多元文化周(该活动以国际舞蹈和美食比赛为特色)提供了活动场地。
6. 学生中心的首层设有专门的舞蹈工作室。每天都会有不同宗教信仰的学生们在此练习舞蹈。
7. 本项目以实现自然采光和视觉联系最大化为设计核心,是一个非常能给予学生安全感的空间。
▼首层的舞蹈工作室,the dance studio on the ground floor

▼学生中心的交流空间,the communication space of the student center

The building is conceived as a “living room” for student life that is broadly embraced by the campus community. Designed in complete collaboration with it houses numerous dynamic features to promote student success and inclusivity including:
1. The top floor offers a large multi-faith prayer space where students of all religions are welcome to hold service and pray. The space is used regularly by all faiths without conflict and has even served as a recruitment tool for students of faith.
2. A food pantry in the lower level of the building serves students facing food insecurity.
3. A wellness clinic in the building is open to all students who may need someone to talk to, self-harm reduction tools and training, quiet time, mental health counselling recommendations and more. Moreover, feminine hygiene products are available for free in all of the centre’s bathrooms.
4. A bustling club space connects students from all different student clubs. Just some of the clubs include Hallyu Dongari, the Middle Eastern Student Organization and the Latin American club.
5. The building is a hub for student activity, hosting movie nights, socials and Multicultural Week which features international dance and food competitions annually.
6. The building offers dedicated dance studios on the ground floor and open space throughout. It is not uncommon to see different international dances practiced steps from the multi-faith prayer space on any given day.
7. Rooted in safety design principles that embrace natural light, maximized sightlines and more, the building is designed so nobody should feel unsafe anywhere in the building.
▼下层的食品室,the food pantry on the lower level
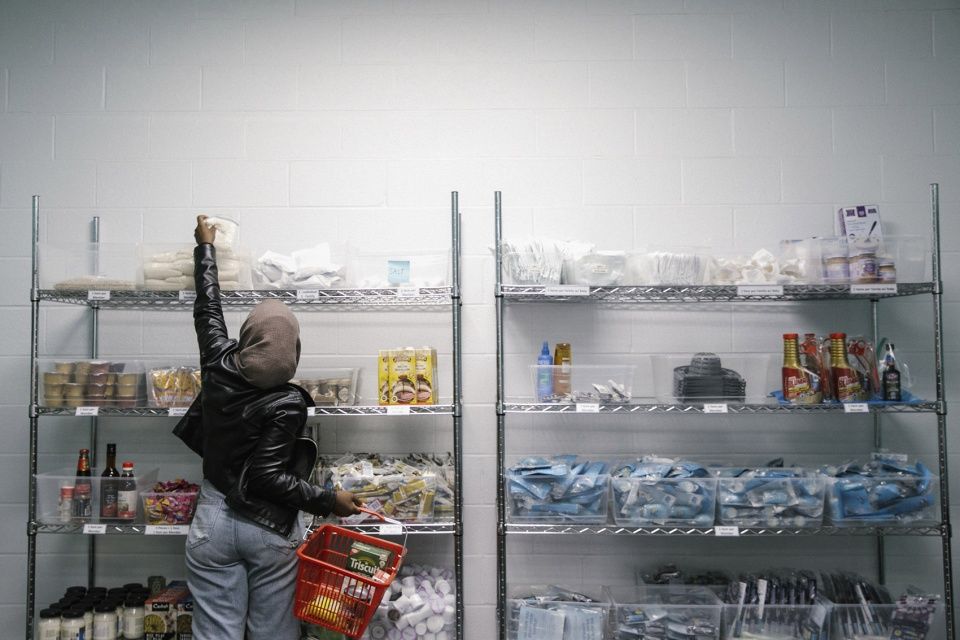
▼学生中心室内,interior view of the student center

本项目充分满足了约克大学的学生们对空间的需求。实际上,它是综合了学生反馈后的设计成果。2013年,约克大学针对是否需要建造第二座学生中心举行了一次投票,90%的学生对此表示了支持。
The Student Centre is also deeply responsive to York student needs and feedback. The project is the result of a 2013 referendum in which 90% of students voted in favor of a second campus building devoted solely to student space. The referendum secured the highest voter turnout in the history of Canadian post-secondary institutions.
▼学生中心夜景,night view of the student center
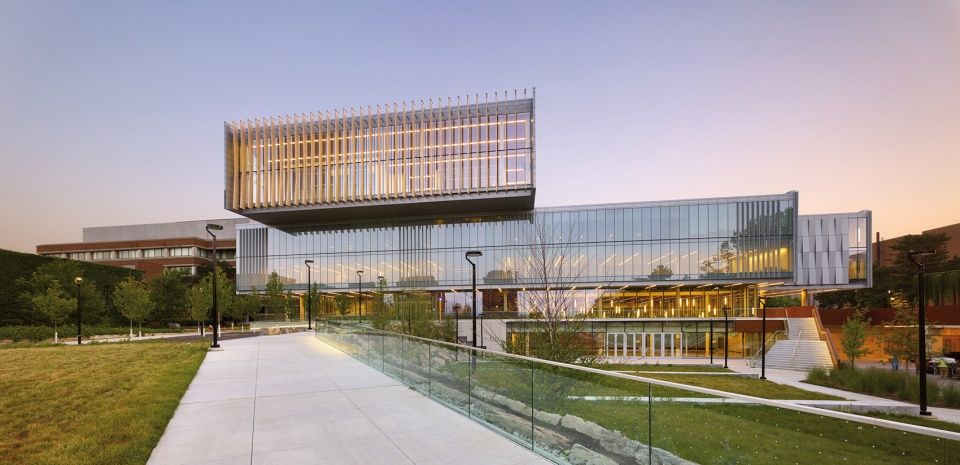
“这座学生中心致力于满足广大约克学生的需求。我想,我们在这个项目中所付出的心血和学生们的项目参与度是其他任何项目都无法比拟的,”Vimalachandran补充道。“通过询问和倾听,我们最大程度地了解了学生们的需求,并将这种需求反映在了这座意义深远的建筑中。”
“The Student Centre has always been dedicated to the diverse York University student body that uses it each day. I don’t know of any other project that infused the breadth and depth of student engagement we undertook in the Centre’s design process,” added Vimalachandran. “We asked, we listened, and we understood our students in order to translate their hopes and needs into a building that can make valuable impacts on their experiences for generations.”
▼立面图,elevation
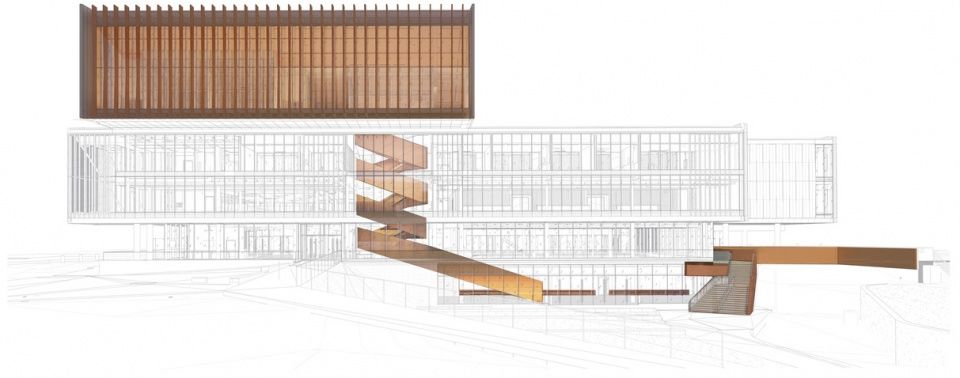
Project Name: York University Student Centre
Location: Toronto, ON, Canada
Size: 126,000 SF
Architecture Firm: CannonDesign
Completed: 2018
Photographers: Tom Arban, Connie Tsang, Lisa Logan


