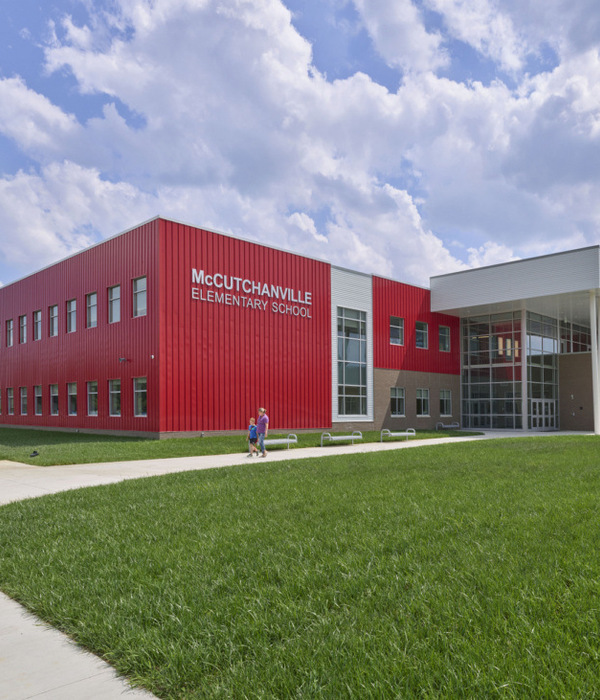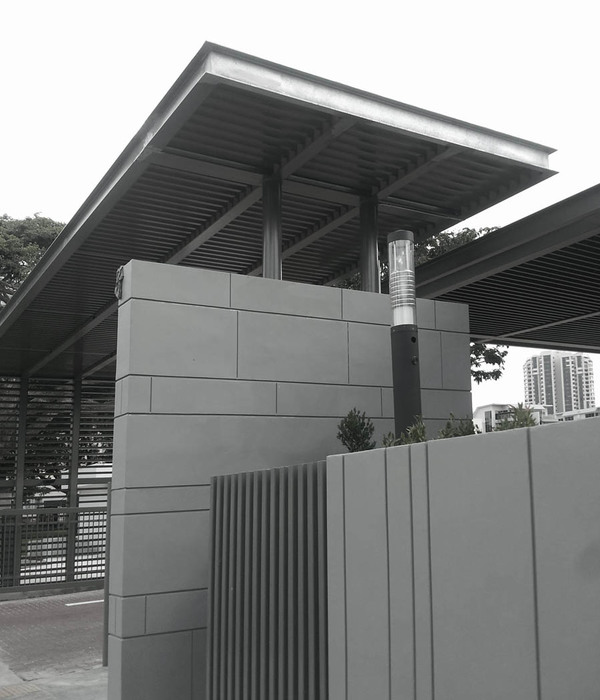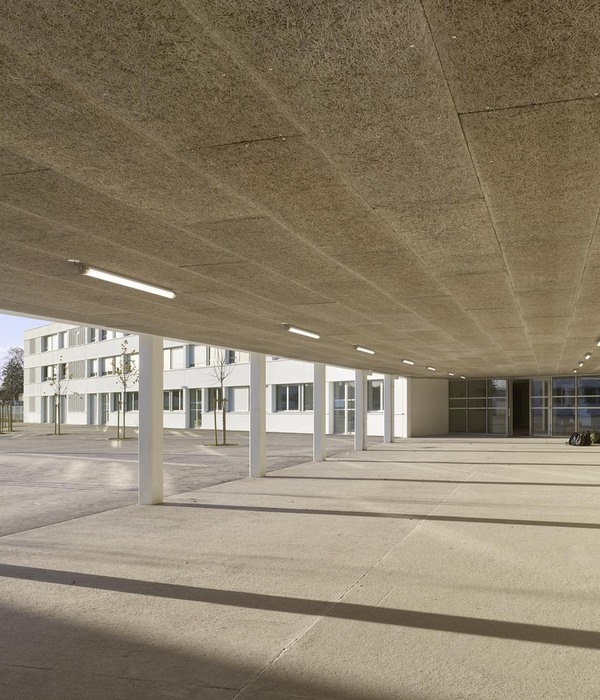Located in Sichuan University, Himalayan Culture and Religion Research Center specializes in the research on Trans-Himalayan region countries’ culture and religion, and also displaying their artworks. Inspired by Chinese traditional gardens, this building creates a modern architectural space with natural aspects inside, so as to combine Buddhism spirits with physical environment perfectly.
The Research center consists of three different parts which are museum, research center and affiliated building. So far, the construction of museum and research center have been completed, they are the places for those who are specialized in Himalayan Culture and Religion Research and their artwork exhibitions.
Problem solving Interesting themes, special locations and low capacity rate provide opportunity for design of the project, but also bring challenges. Initially, several questions such as “how to fit the campus environment, how to reflect themes and create rich spaces to integrate the exhibition and tour” was put forward. Accordingly, through multiple-angles comparison and analysis, we found a suitable solution--- Interpret the project with the "courtyards" as elements.
Making courtyards The design is intended to combine two independent volumes of museum and research center. Two L-shaped volumes are combined with each extended wall, the extended wall will define east and west courtyards, together with the side yard in the middle, there are four courtyards in total. Though connected, each courtyard stands out with unique spatial features and landscape theme which will penetrate into the interior architectural space in order to create a sense of infinite within limited square meters.
The east courtyard is the entrance of the museum and the west courtyard is a different story - winding path leading to a secluded spot, Chinese classical gardens ---beauty of artistic conception is show incisively and vividly here, in a natural "soft" contrast echo the eastern hospital modern "just", rich rhythm Zen and visitors experience of the space, make the whole building community a place to be explored. The two side courtyards are the VIP reception study and the multi-functional lecture hall.
Moulding Overall modelling method applied is using traditional slope roof based on the modern interpretation. In the Jiang’an Campus of Sichuan University, where most are Chinese traditional style buildings, the rolling slope roof not only echoes the surrounding architectural environment, but also carries out a metaphor for the traditional roof cultural symbols of Sichuan vernacular dwellings in its unique abstract form.
Attain the meaning Material selection for the Himalayan museum and research center are guided by color and texture to maintain the simple sense in the traditional residences of Sichuan The main form of the museum are both solemn and sedate, and the facade design is more inclined to the composition of traditional residential buildings’ street elevation. The research center facing the landscape courtyard, which has higher requirements for lighting and ventilation on each floor, draws on the permeability method of latticed wooden walls.
Exhibition The intersecting space between the building and the courtyard creates a good opportunity to set an interesting exhibition and tour line. Since garden is not only the exhibition space but also one of the main themes of the design.
Visitors go through a water courtyard before entering into the museum. The main functions of the 1st floor are for temporary exhibition and multimedia exhibition hall, second and third floor are fixable for different themes. The void side courtyard make all space a whole. Visitors will be guided by the L-shaped stairs to the second floor, then go through the northeast corner of the stairs to the3rd floor. At where the atmosphere of the public space dominated by the turnstile gallery suddenly changes. The relaxed and lively feeling accompanied by the nature in the previous visit is suddenly replaced by a dark and mysterious sensory experience. This contrast creates the climax of the whole exhibition sequence.
{{item.text_origin}}












