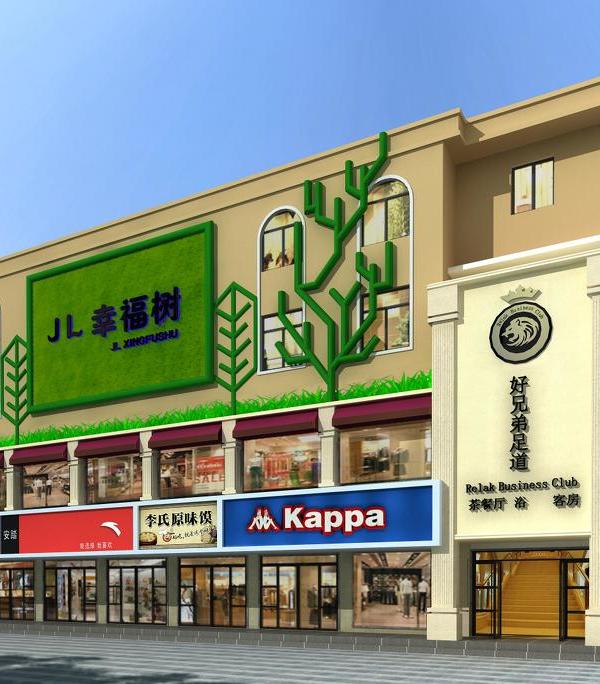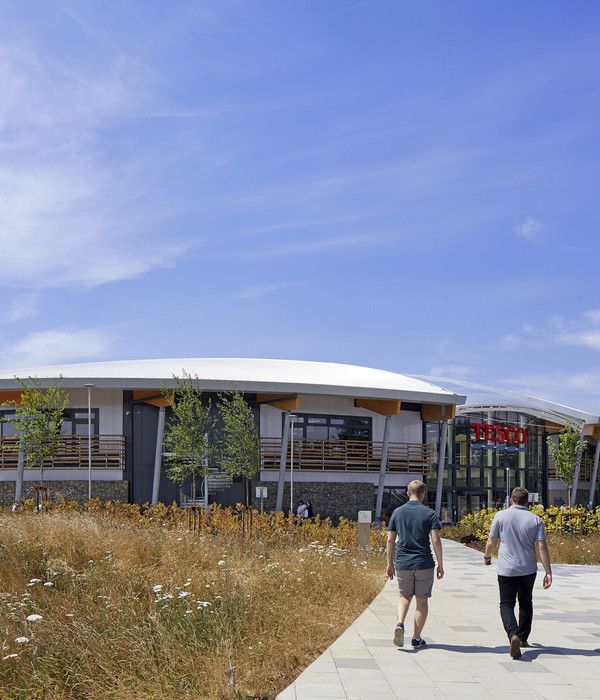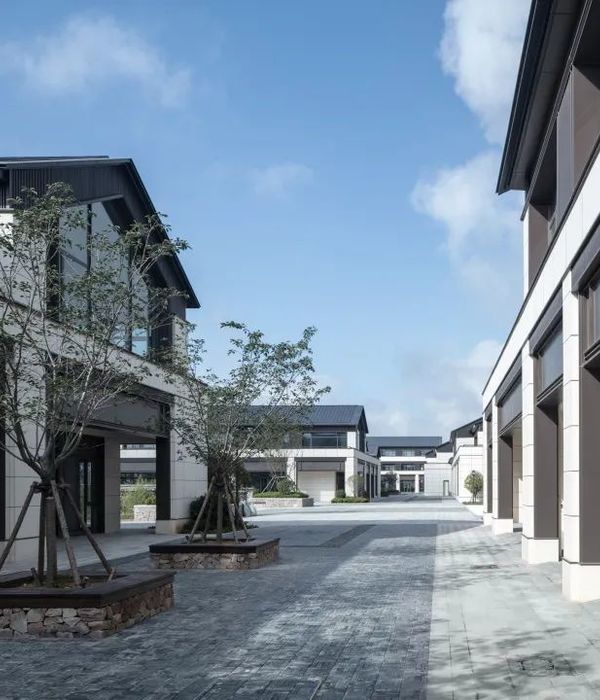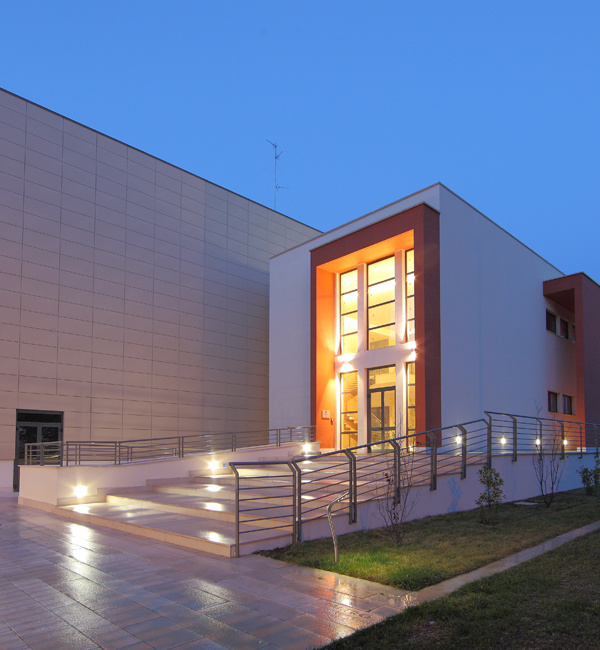Between heavy traffic and the green banks of the River Oude Rijn in Utrecht, a striking black building with cheerful red and orange windows is situated. This is the Pelsschool, a cluster 4 school, designed by atelier PRO. Cluster 4 means schools for a special group of children; children with serious behavioural problems and/or psychiatric problems, and children who are treated in paedological institutes. De Pelsschool offers special education to about 120 children between 11 and 18 years old. Besides common rooms, there are two technology classrooms, an expressive education classroom, a creative room and a gymnastics hall.
Not only the education is completely focussed on the pupils, the building itself also has some typical features. For instance, each classroom has its own ‘time out’ space and its own washroom. In addition, since the groups of pupils are kept as small as possible, the common rooms are divided into three clusters of four common rooms each. Moreover, those three clusters all have their own entrance.
On three sides, the school is enclosed by respectively the busy and noisy Venuslaan, the access road Kranenburgerweg, and a railway line. On the fourth side the school faces the River Kromme Rijn. For a school like this, it is of major importance to shut out the surrounding commotion, therefore the two-storeyed building part functions as a noise barrier for the heavy traffic. The other one-storeyed element is situated at a slight angle, and therefore faces the water. These two building elements are connected by the central hall. On the quiet side near the Kromme Rijn, the hall transfers on the second floor into a heightened exterior space.
De Pelsschool had to be created with a minimum of financial means, but despite that, the result is a bold building on the banks of the River Oude Rijn, with an inspiring influence on the environment.
Year 2011
Work started in 2007
Work finished in 2011
Client VSO de Pelsschool
Cost 2137500
Status Completed works
Type Schools/Institutes / Wellness Facilities/Spas
{{item.text_origin}}












