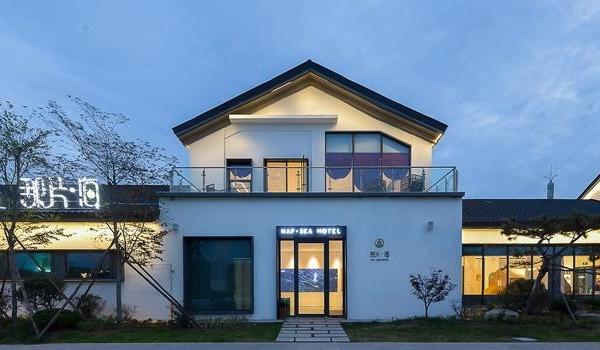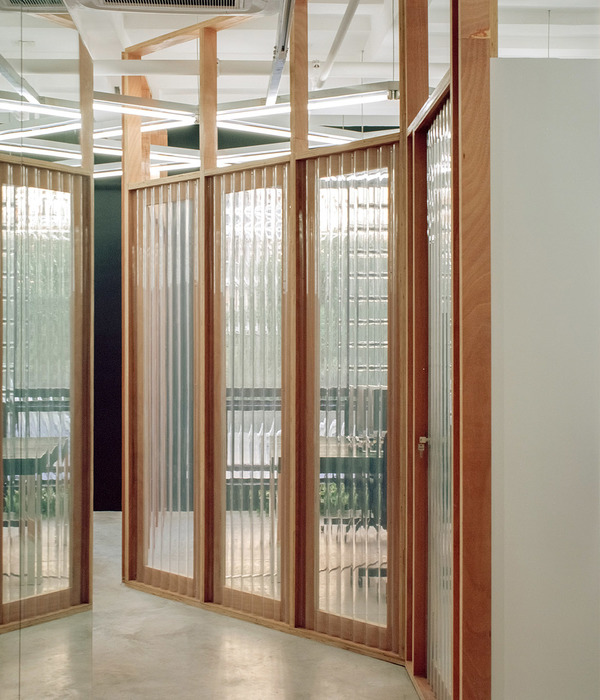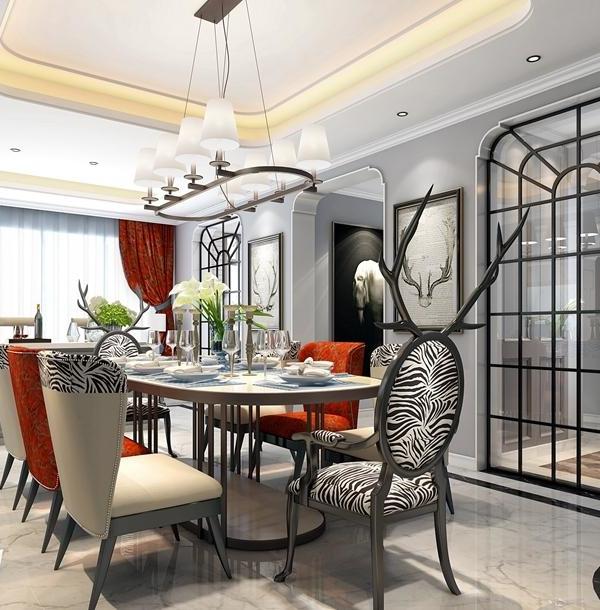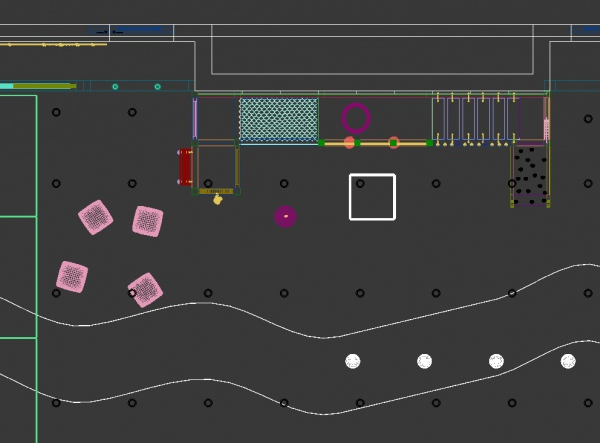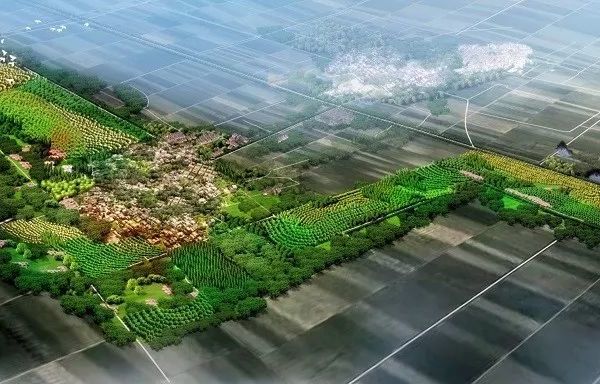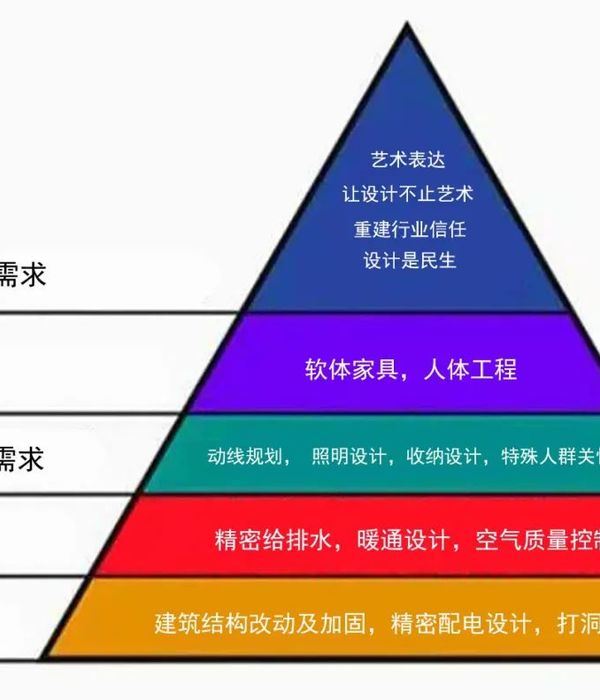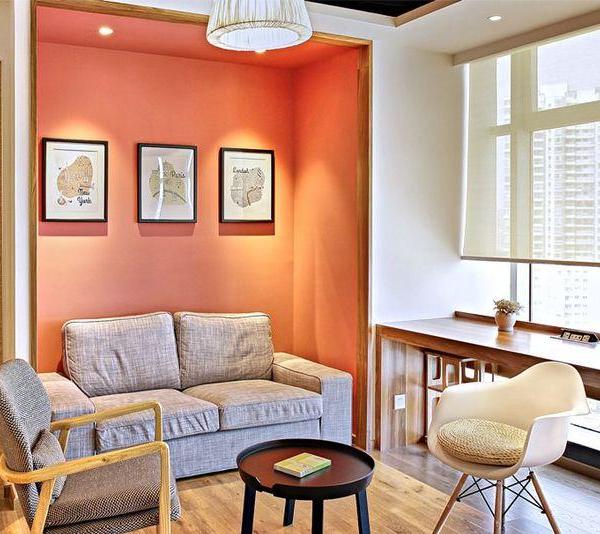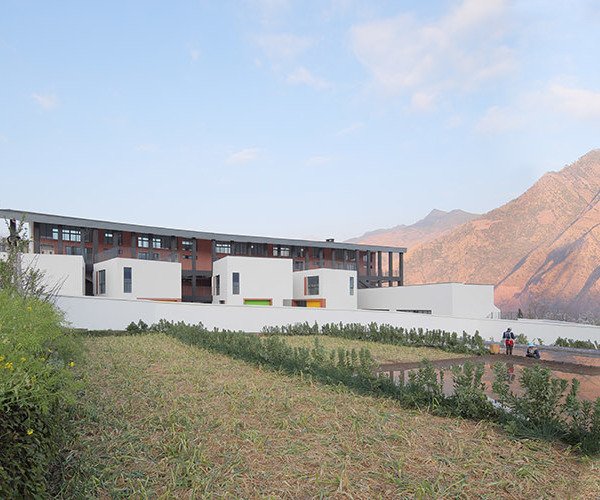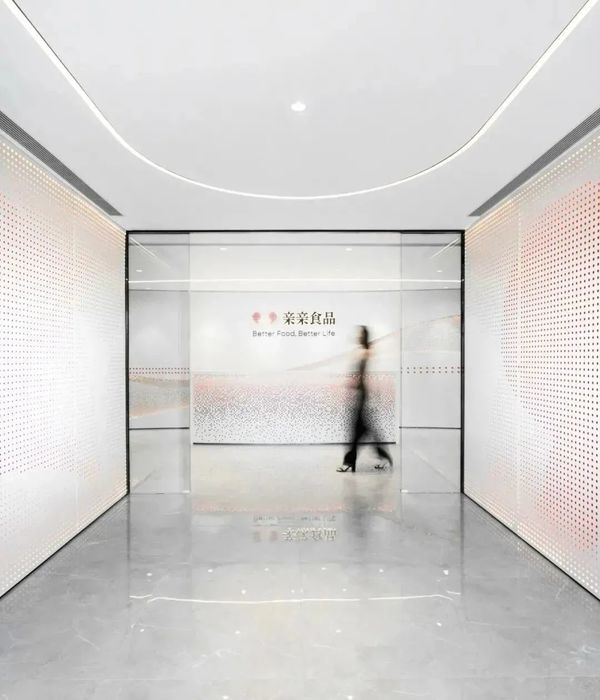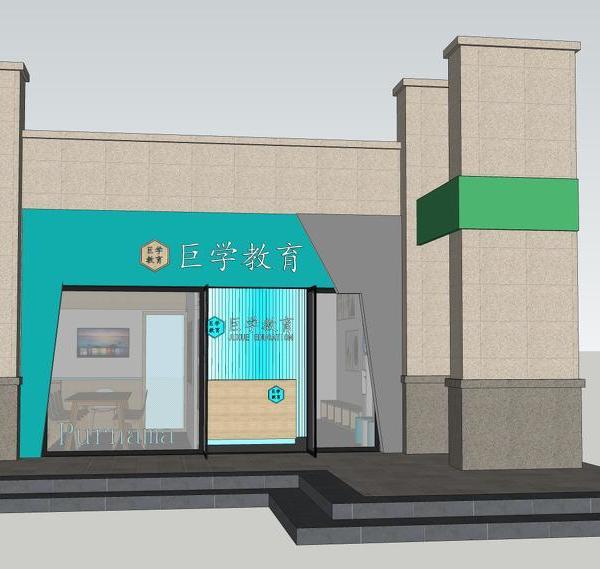Architect:LTC Associates
Location:Eastover, United States
Category:Offices;Military buildings
THE PROJECT Now based at its new joint forces headquarters in Eastover, South Carolina, the South Carolina Army National Guard is a component of the United States Army and the United States National Guard. Comprising approximately 10,000 soldiers and airmen, the South Carolina Army National Guard maintains 80 facilities and 2 million square feet of space across the state of South Carolina.
THE CHALLENGE The South Carolina Army National Guard has been active in numerous domestic and overseas operations. In 2008 a CH-47D Detachment, B Co, 2-238 AVN was activated in support of OEF, and deployed to Afghanistan. The detachment’s missions included resupply, troop movement and air assaults on high value targets. B Co, 2-238 returned home in the fall of 2009 having served with great distinction during Operation Enduring Freedom II.
To support optimal functioning of its multi-disciplinary staff, the South Carolina Army National Guard secured the services of LTC Associates to design a new headquarters building with a total budget of $2.2 million. LTC Associates designed a contemporary facility with two wings connected by an open common area and then turned to Corporate Interiors of South Carolina and Teknion to help plan, design and outfit interiors. Teknion is certified as a General Services Administration (GSA) partner to offer governmental agencies value for furnishings for all types of facilities. Teknion furniture was selected for application throughout the entire 165,000-square-foot facility.
Gary Grant, Senior Project Engineer, notes, “With the dynamic mission of the South Carolina National Guard, change is a constant. With the flexibility of the Teknion products, we can bring employees in and out, and reconfigure or rebuild workstations to match work applications. This saves time, money and resources.”
THE RESPONSE Project architects and designers were charged with a clear goal: to design layouts that would make maximum use of available space and workstations able to adapt to changes in organization, personnel, tasks and work flow as the mission of the Guard itself undergoes change. With regard to furniture, the Guard wanted an affordable, durable product capable of supporting a high-functioning office alongwith aesthetic features that would blend seamlessly with the building architecture.
The project team talked at length with the Company Commander and Guard leaders to determine the broader needs of the facility and the individual preferences of those assigned to a private office. After a thoughtful review of requirements, Teknion’s Leverage furniture system was selected to provide workstations for administrative and support personnel in the open work areas. Offering ample storage and a degree of visual privacy with 65-inch panel heights, the Leverage workstations sustained a clean, crisp look across the floor plate. Expansion Casegoods was selected as the best choice to support the executive function in private offices. Expansion Meeting Tables and Training Tables, Savera task chairs and Nami stacking chairs were added to the mix, as well as Aegis and Tux lounge furniture.
“The furniture choices reflect a desire for simplicity and functionality,” says Teknion District Manager Becky Patrick. “It doesn’t stand out and it’s not trendy. The look is understated, timeless and respectful of tradition.”
Altos architectural walls were used to create private offices, integrating with the building architecture and also enabling cost-effective reconfiguration in the future. At the same time, Altos walls integrate seamlessly with the Expansion components selected for the private offices.
The versatility of Expansion Casegoods allowed each private office to be tailored to a set of requests issued by the individual assigned to each office. Offering a refined look at a cost-competitive price, the design of the Expansion collection is based on a uniform product platform and universal components that can accommodate an array of design concepts and a wide range of personal needs. Desks, credenzas and lateral files were finished in deep wood tones to complement the finish of Altos walls with wood grain laminate fascias.
“One unusual feature of the Guard facility,” notes Patrick, “was an enormous room designed to serve multiple purposes at one time, or different purposes at different times. The room contains a few cubicles, as well as mobile training tables that could be moved around or pushed together and a few 10- and 12-foot conference tables able to seat a very large group of personnel. Teknion’s integrated product line and coordinated finishes helped pull everything together and create a unified look and feel.”
Ultimately, the goal of the South Carolina Army National Guard was to create a flexible, professional work environment that would harness the collective strategic and tactical abilities of the Guard. Staff members are now able to realize the benefits of working in an attractive, well-designed work environment in support of the Guard’s mission.”
▼项目更多图片
{{item.text_origin}}

