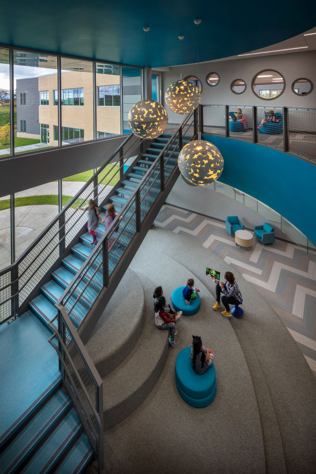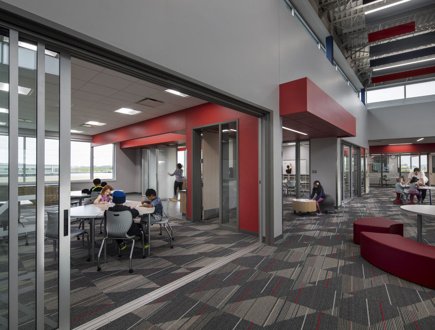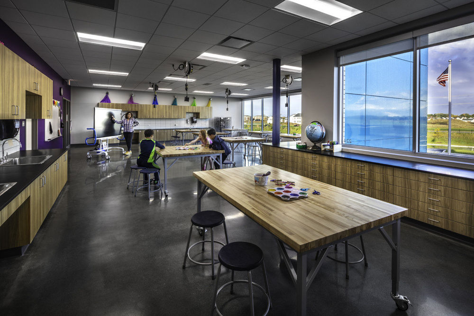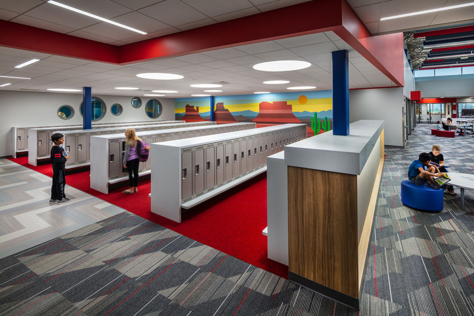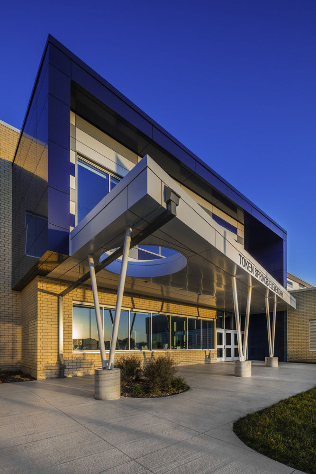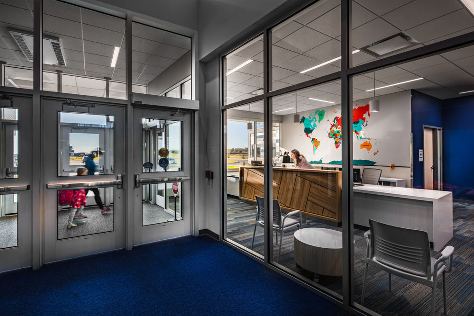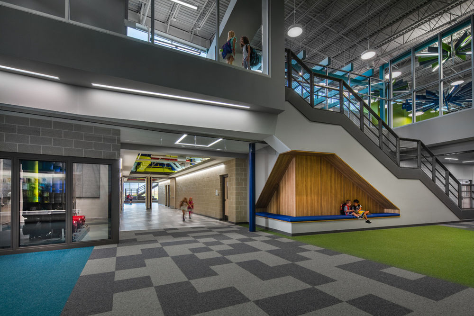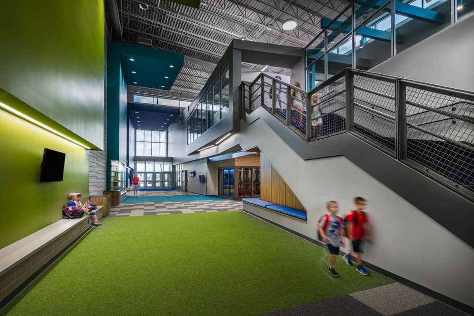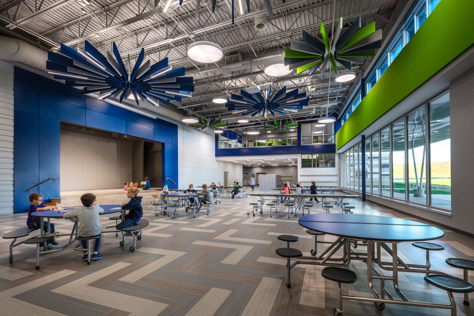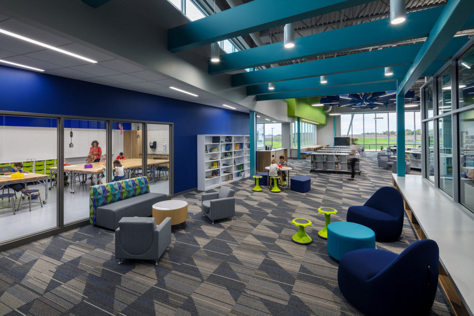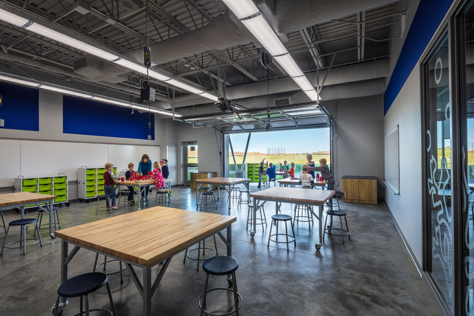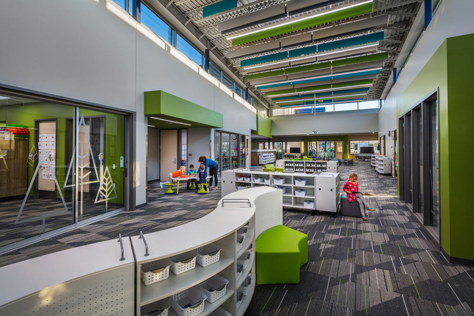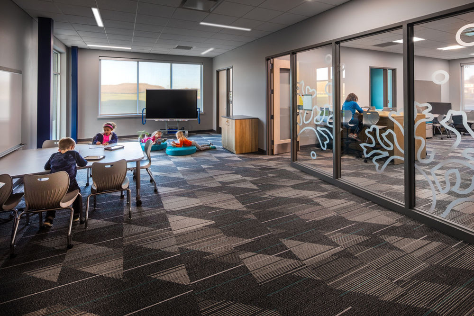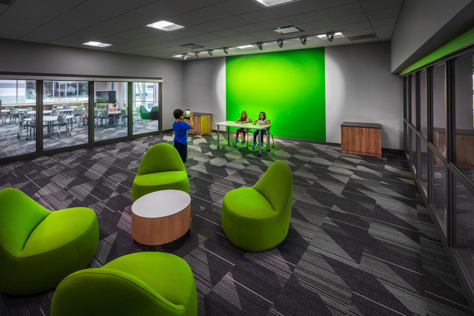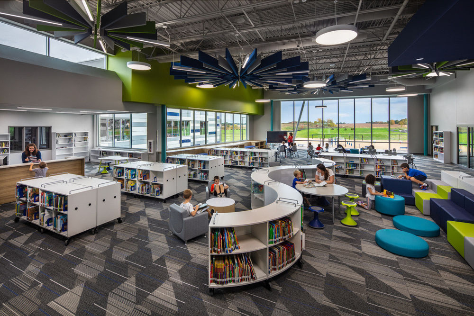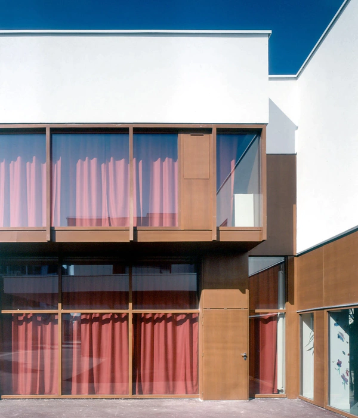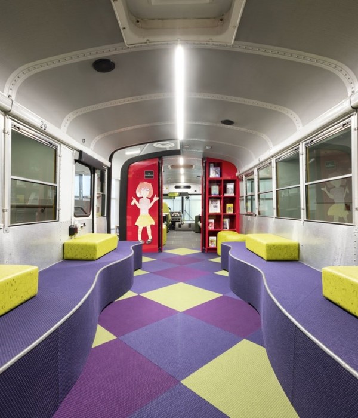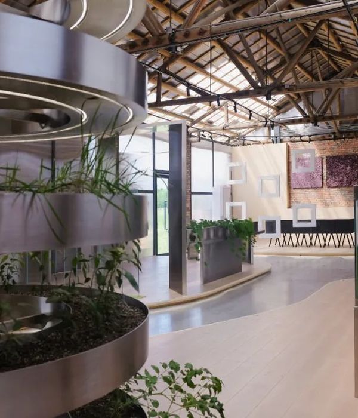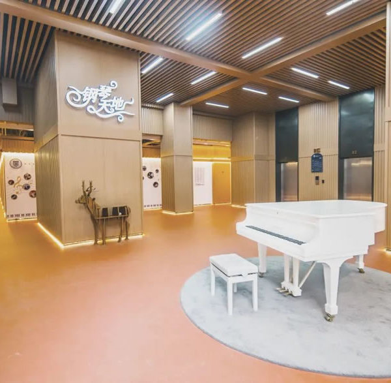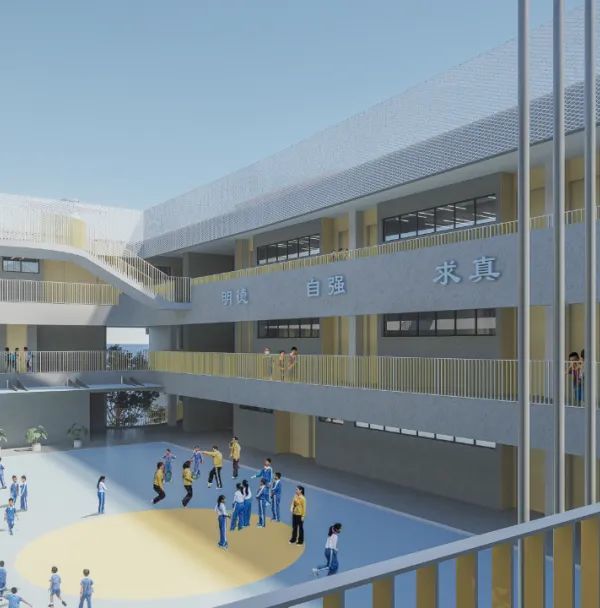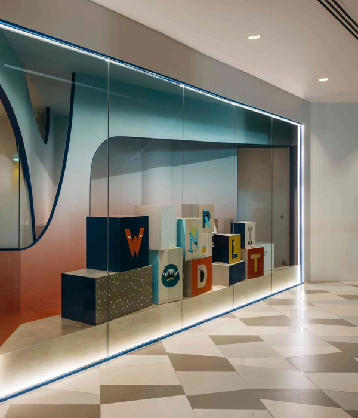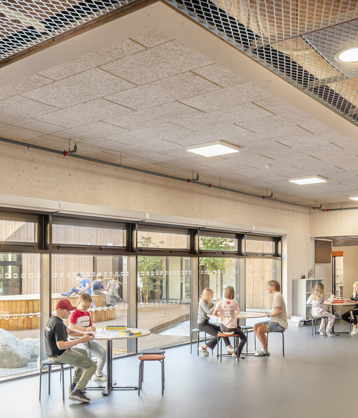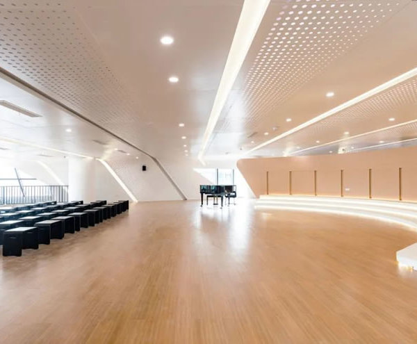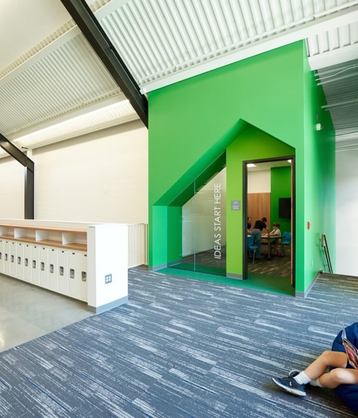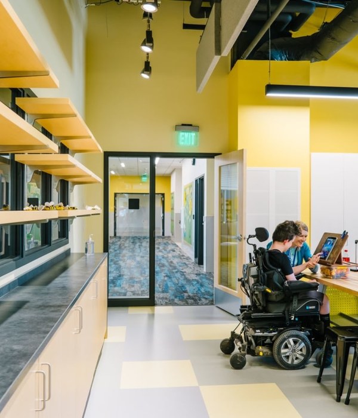灵活学习空间 | Wisconsin 两所小学创新设计
Eppstein Uhen Architects designed two elementary schools in Sun Prairie, Wisconsin to support the growing population – Meadow View Elementary School and Token Springs Elementary School.
As one of the fastest growing communities in Wisconsin, Sun Prairie Area School District’s existing seven elementary schools had reached capacity. As a result of a facilities study, it was determined that two new elementary schools were needed to accommodate the continued enrollment growth.
The schools were designed around four drivers – Learning is Central, Diversity, Authentic Engagement and Leaders of Innovation – and resulted in highly flexible environments where learning can happen anywhere. These drivers were integrated in both design and function. Movable walls allow for co-teaching and the expanding of classrooms; reconfigurable furniture supports different needs and learning styles, allowing teachers to highly customize their spaces to fit their students’ preferences.
Within both schools, the learning environments are configured into eight-room “ecosystems” to accommodate multiple grade levels and teaching styles. Each ecosystem has its own theme based on terrains found around the world; the themes include Arctic, Ocean, Beach and Forest with each ecosystem holding two levels of grades. Social areas in the core of the school are Prairie themed, paying homage to the community. Each ecosystem has classrooms, small group rooms, learning alcoves, a makerspace and a shared classroom library within its central collaboration area. Areas for staff collaboration and student services, as well as restrooms, lockers and storage round out the program.
The new elementary schools have different color palettes that reinforce their individual brands but with a unified design concept. The aspiration of the design was to celebrate a global community that supports diversity, representative in circular patterns found throughout the school.
The design incorporates a great deal of transparency throughout, yielding multiple benefits. Not only does the high degree of transparency create a safer environment with faculty having increased visibility, but it also creates a more dynamic learning space with visual connectivity between indoor and outdoor learning areas, including a terrace located outside of the cafeteria.
It was very important to Sun Prairie Area School District to encourage green consciousness to their students. Rooftop solar panels provide energy to the schools and serve as an educational opportunity to encourage sustainable awareness. LED lights used throughout reduce energy consumption. Below the schools, a series of underground wells forming a geothermal field use the natural temperatures of the earth to heat and cool the schools’ water supply in lieu of electricity. Around the schools, drought resistant landscaping aids in the reduction of water use, and outdoor learning spaces allow students to have an immersive education in the importance of protecting the environment.
Architect: Eppstein Uhen Architects Contractor: J.H. Findorff & Son Photography: C&N Photography
15 Images | expand images for additional detail
