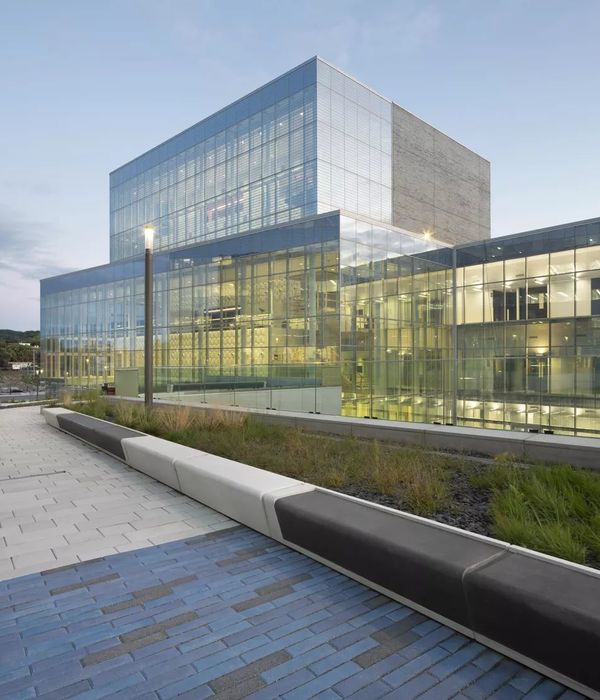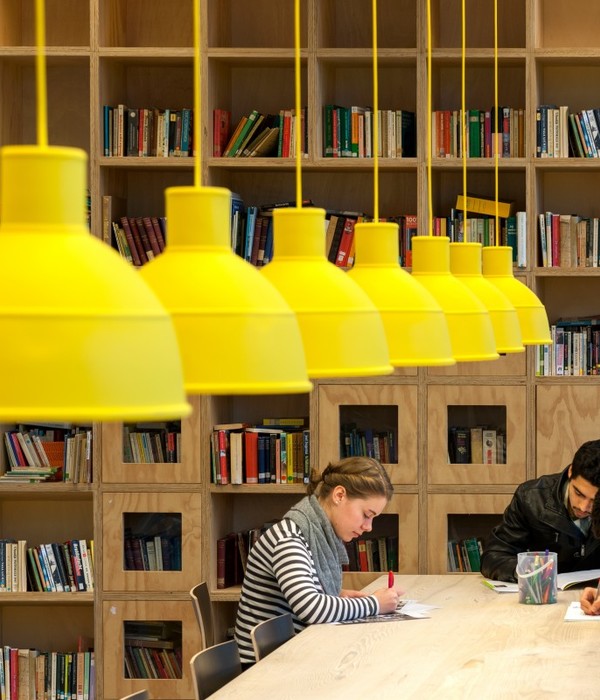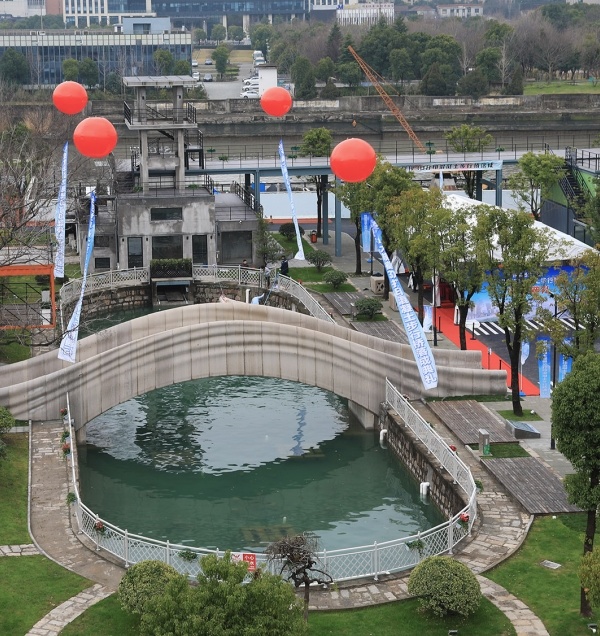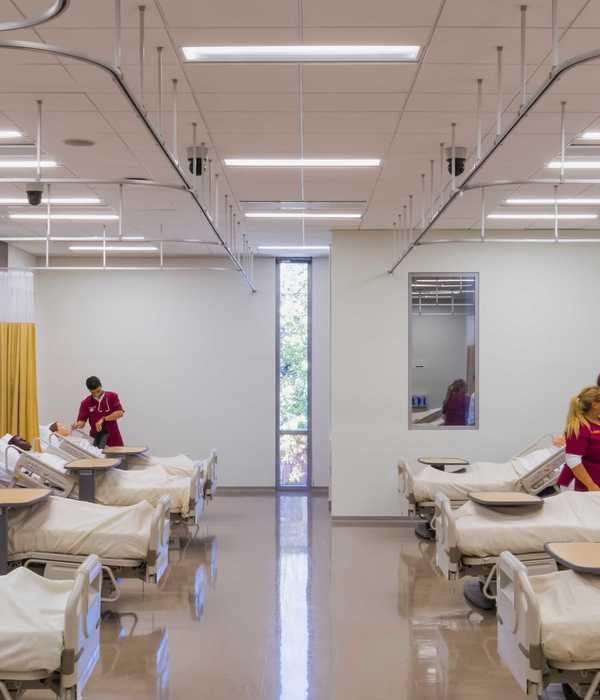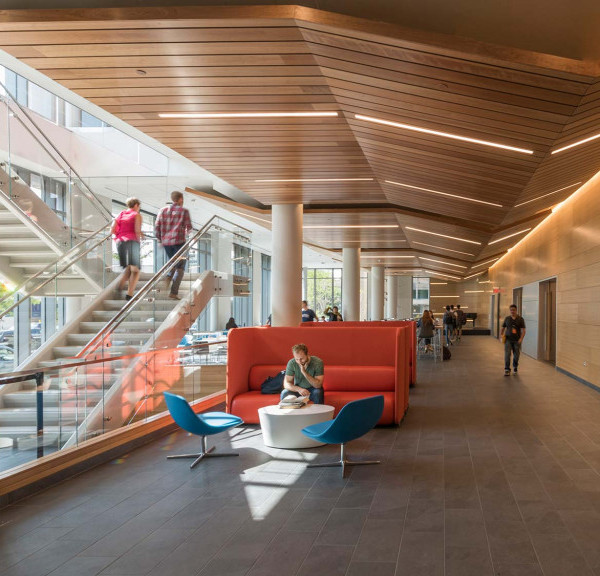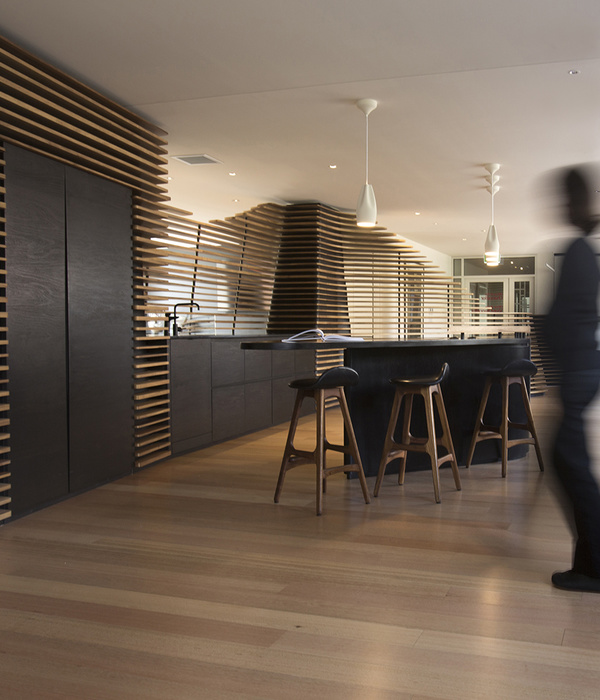Architect:LAANK
Location:Singapore; | ;View Map
Project Year:2021
Category:Nurseries;Primary Schools;Workshops
Wonderlit is a speech and drama creative enrichment space. For this project, we began by asking ourselves — “what exactly are the building blocks of imagination”? Emotions and Expression. Echoing the Alphabets of Emotions in their branding, we wanted to interpret and translate Expressions through Shapes into the space. Expressions do come in many forms and shapes, both bold and subtle. We achieved to evoke a sense of wonder in every corner and balance whimsical play with serious learning.
The key challenge was to create functioning spaces while encompassing a design feature of interweaving walls that slant across the space, without sacrificing the potential of classroom sizes and its efficiency.
We first identified and carved out pockets of space that “could not be touched”, thereafter it was down to many rounds of iterations and experimentation on wall positions and cut-out openings before it started to make both functional and aesthetic sense. The space is organized around a Reception, Lounge & Library that becomes a social gathering spot and the parent-teacher meeting areas. Divisions between rooms were considered to provide flexibility so that the space can be transformed for special events including performances organized by the school and students.
We challenged ourselves to design beyond the clients’ operational needs. Mere functions were transformed to become key touch-points in the design. The conventions of a classroom are done away with. There are no solid walls, linear line, rectangular tables or whiteboards that you’d typically expect.
What we have instead are designed partitions with varied curving shapes for the expression-inspired space. Arched partitions, each one unique, slots between the existing columns to create different pockets of classrooms. Archways are formed along the bottom of these partitions, creating paths between these spaces, while openings higher up allow light to pass between rooms.
Within the classrooms, we considered from a child’s perspective. The whimsical blobs that double up as writing surfaces are arranged at different heights for ease of use, and semi-circular tables can be freely-configured to form different shapes. Instead of a “basic platform” requested by the client, we felt that the design of the stage could carry the statement of “shining a spotlight on the performer/speaker”, tying back to what Wonderlit does. By incorporating an element of fun, children are given a more interesting and less-intimidating platform to express themselves.
Overall it’s an expressive space that changes itself depending on the setting created through this multi-layered interweaving of abstract architectural elements. There are crevices that both children and adult can pass through, and yet still maintaining functioning spaces that are considered for operation and staff.
Less is more when it comes to materials for Wonderlit. Instead of applying a physical material on every surface, we focused on using shapes and colours to create impact.
The branding colours of shades of teal and orange were used dramatically to create the “burst of creative skyline” throughout the space. Teal on the ceiling give the sense of imagination of being under a bright blue sky. The colour gradient corridors lead the way into the different classrooms framed by irregularly-shaped door openings which complements the main design feature of arched partitions.
We adopted muted and woodier tones for the classrooms to illustrate a breakaway in mood and environment, providing subtle cues to let (young) children know that it’s time to quieten down and focus. The different shades used for the writing blob panels and accent elements represent different expressions and feelings.
LAANK Design Team: Cherin Tan / Priscilla Koh / Puteri Kumalapuri / Kent Bondoc /
Clarence Bondoc
Branding: BUREAU
Photo credits: Studio Periphery
Interior Lighting: Illum
Interior furniture: Meraki Decoration
Custom Wallpaper: Vinyl backing custom wallpaper, Pepperwall
Wall Panels: Acoustic panels, Pepperwall
Flooring: Vinyl sheet, Floor Xpert
Wood Laminate: EDL laminate
▼项目更多图片
{{item.text_origin}}

