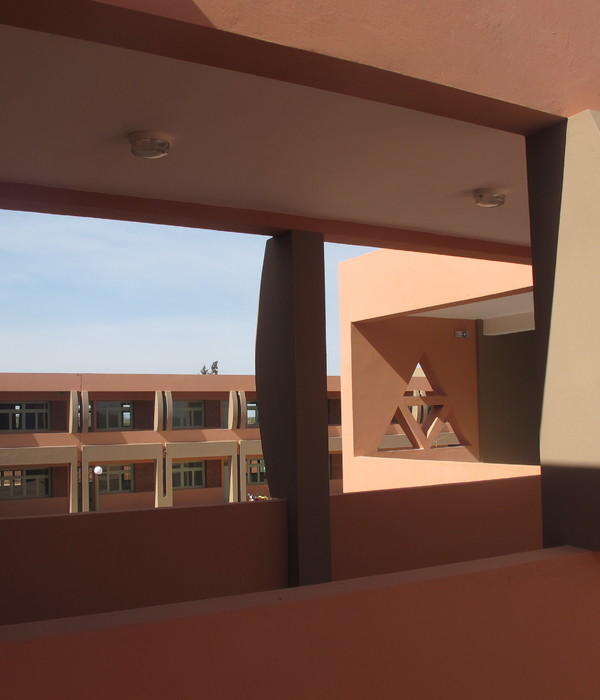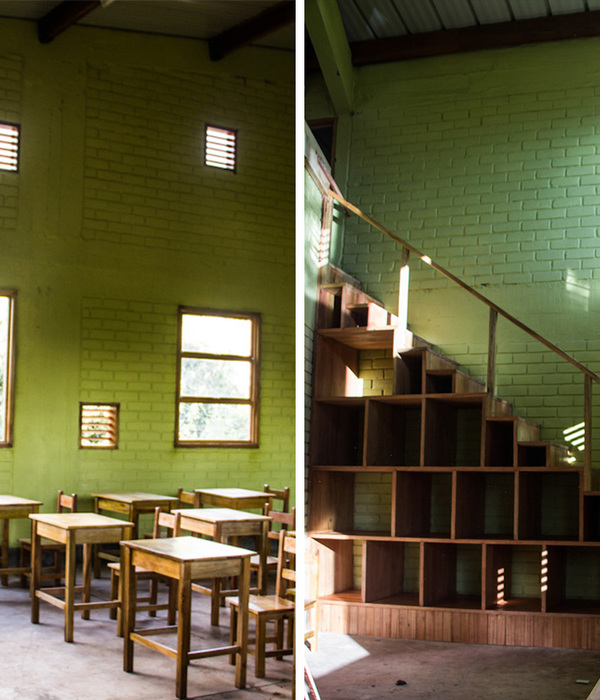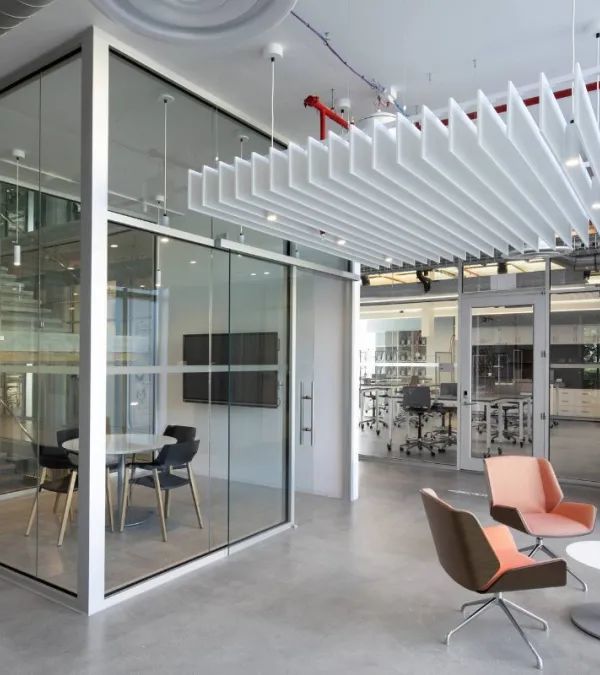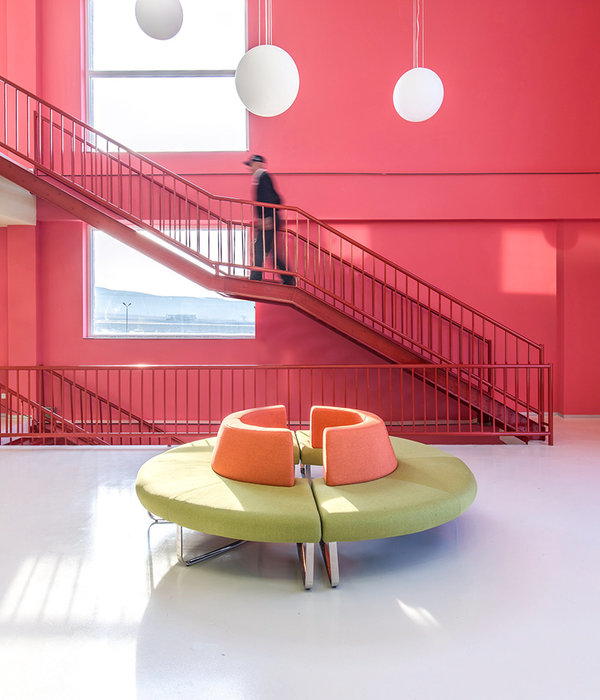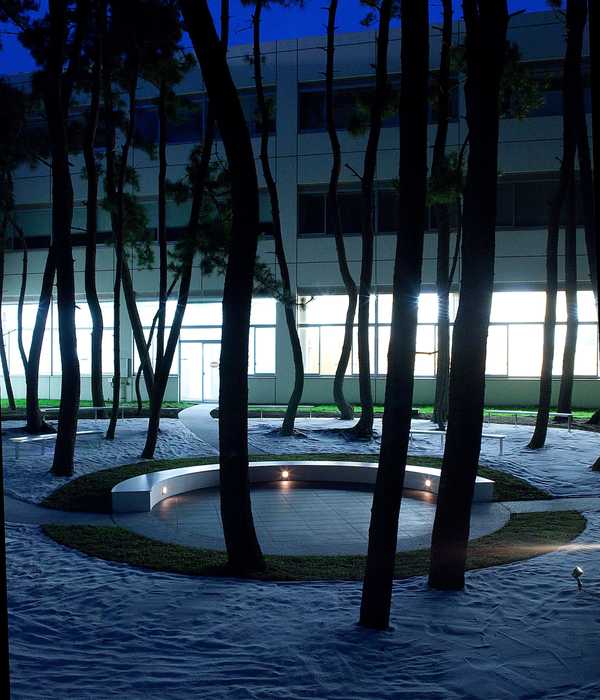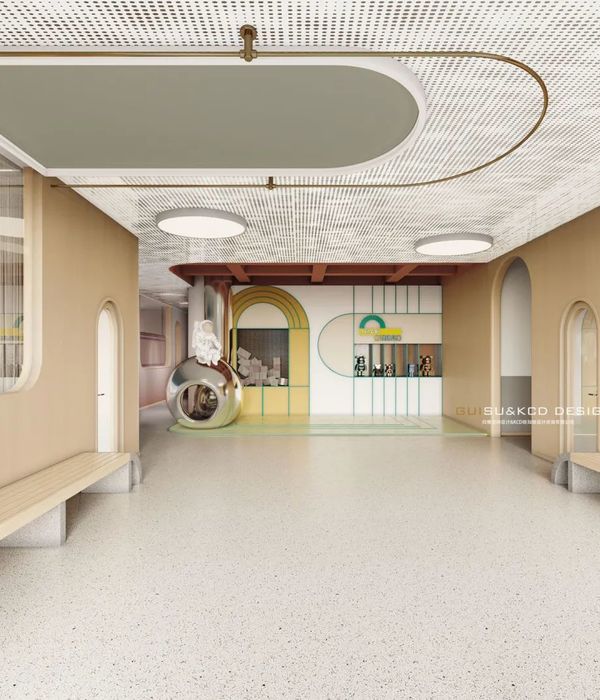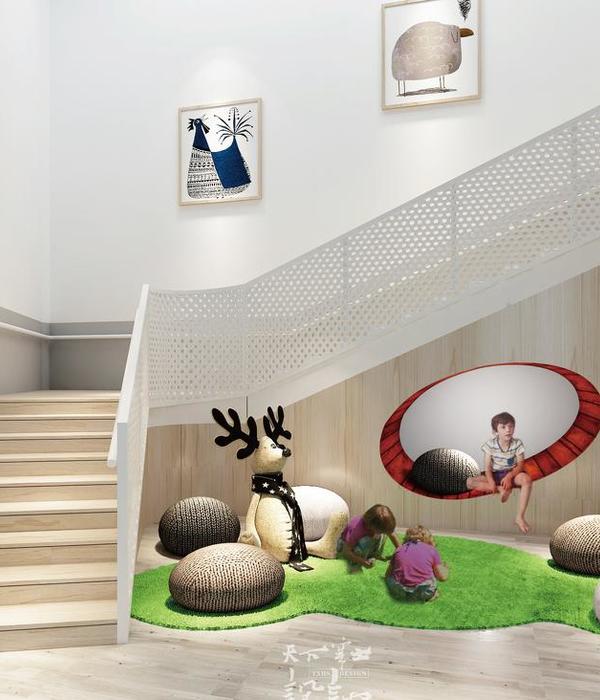Architects:AADTHU
Area :5000 m²
Year :2019
Photographs :Weiqi Jin, Danli Zhang
Lead Architects :Dongjiang Yang
Design Team : Dongjiang Yang, Yu Yang, Yunjia Guan, Shuo Shi, Zhengyou Li, Feihao Zhang, Yu Cao, Xuan Liu
Construction Drawings : Beijing Qingshang Architectural Design & Research Institute Co.Ltd
City : Beijing
Country : China
The Fourth Teaching Building(Jeanswest) of Tsinghua University, was completed and delivered in September in 1990. There are 4-story large classrooms on its west side which can hold 70 people, and 5-story public areas in the east. The mainstream of people is led by the walking stairs in the east as the major vertical traffic.
In the 1950s, the psychologist J.Piaget came up with Constructivism. The core of theory emphasizes the student-centered idea of encouraging students to actively explore knowledge and striving to develop their thinking ability by cooperation, communication, and discussion. The theory gives the direction of modern diversified teaching. Following this idea, the space reconstruction of the Fourth Teaching Building aims to update the equipment of the original 70-people classrooms and add a large number of small-sized research and discussion rooms and free learning area to the existing space so that they can adapt to the current open, flexible and diversified university teaching model.
As the typical public teaching building, the Fourth Teaching Building not only undertakes the function of the classroom but also serves as a public area where students of different majors of the university converge. In such a place comprised of unfamiliar people, people will usually feel an innate sense of alienation from the space. And the resulting core issue is how to make students’ staying in the public area as an opportunity for them to know each other. We hope a free and open situation for students where they will encounter and know each other can be created so that we can maximize the value of the public areas.
The concept of openness lies in to enlarge lighting and visual scale to the maximum. The original stairs of the 1-5th floor of the eastern hall were isolated from the hall. In this reconstruction, we dismantled the wall to present the great stairs and strengthen the sense of ceremony and visual impact of stairs by color and shape building. Open stairs connect all floors and form a multi-layer and mobile stereoscopic space structure. The interleaved original construction framework and stairs enable people to feel the openness of space from the line of sight of different layers by walking.
A complete learning process not only takes place in the classroom, the communication and cooperation after class can better promote students’ consolidation, organization and deep research of knowledge. At the same time, knowledge sharing among individuals is also realized in the process. The conventional large-sized classroom is not the only model in the current classroom teaching and realizing the randomness and flexibility between the cooperation of the use of teaching space and diversified teaching is becoming a tendency.
Therefore, we extend teaching to the public area of the eastern side. We add 13 more flexible small-sized research and discussion classrooms on the 3-5th floor and forms several open learning areas and resting rooms by using the space debris of all floors. So students can meet their temporary learning needs at different times. Glass corridor connecting the Fourth Teaching Building and lecture theater on the west side is built. The glass folding door of two sides can open and close and the angle of electric-drive blinds on the top can be adjusted by remote control, so it can adapt to the different weather and lighting outdoors and become a comfortable semi-outdoor place for communication and learning.
There are 24 standard public classrooms in the 1-4 floor in the west. In the corridor of a standard classroom, the southern wall is designed to be light-transparent grafting in order to draw natural light into the corridor. We break the conventional single straight-line path and set up box-seats in several space joints where people can stay. Then the closed lengthy passage becomes a public environment like a block.
Learning is a process of acquiring knowledge through the cooperation and communication of students in a certain situation. The situation is not only a psychological intention but also a type of physical environment and even a kind of cultural atmosphere. The ultimate goal of creating all situations is to construct students’ sense of belonging and passion for learning places. We hope the Fourth Teaching Building can become a diversified interactive place which collects class teaching, communication and research and group learning and integrate into the daily campus life space of teachers and students.
▼项目更多图片
{{item.text_origin}}

