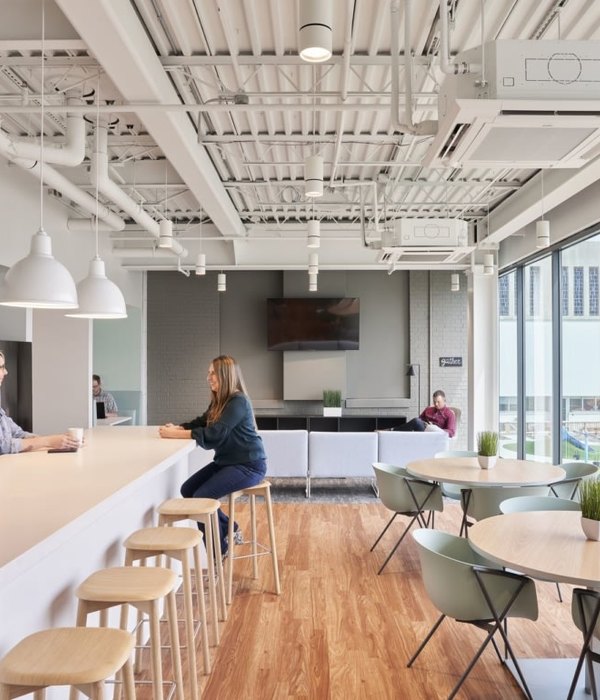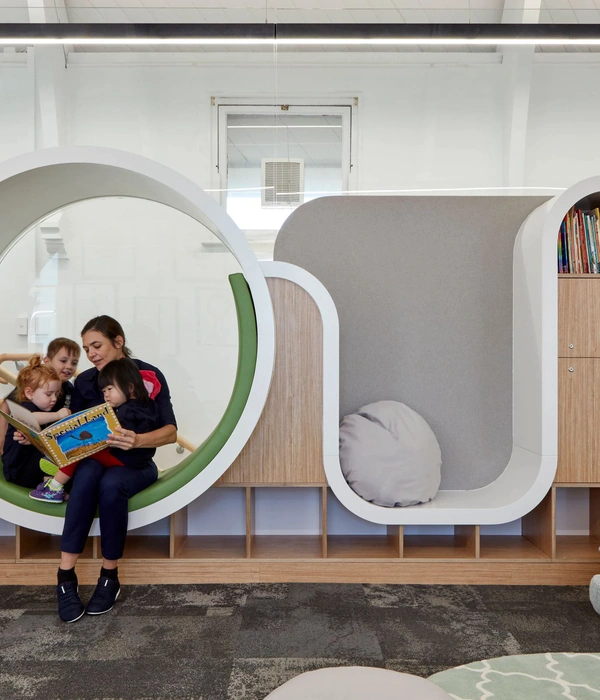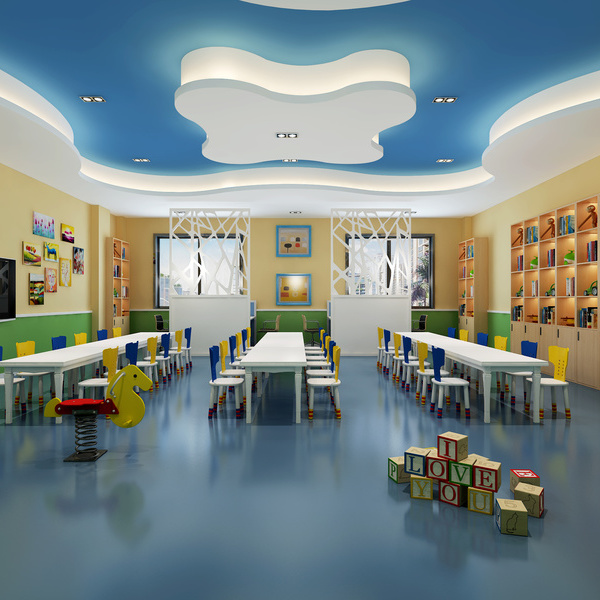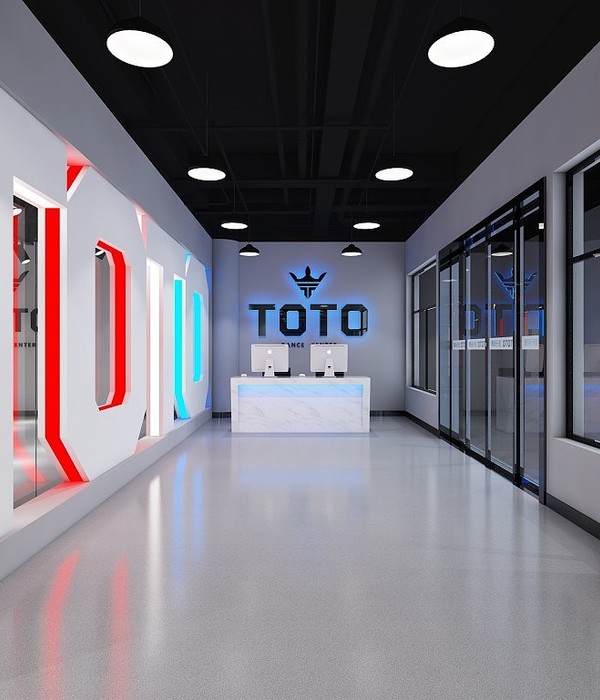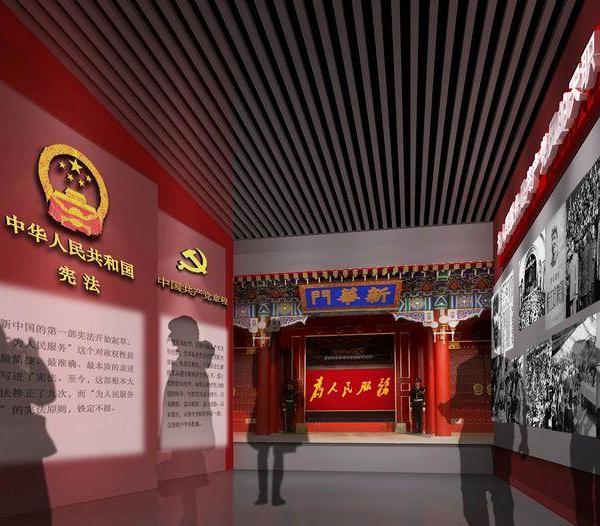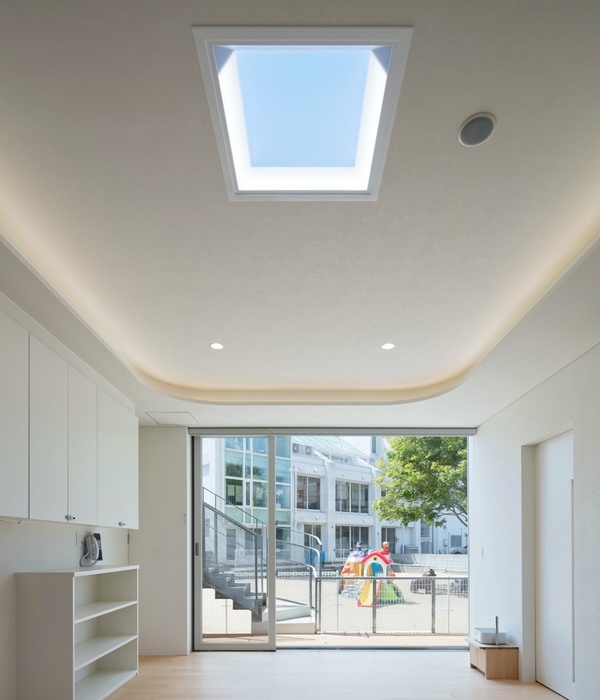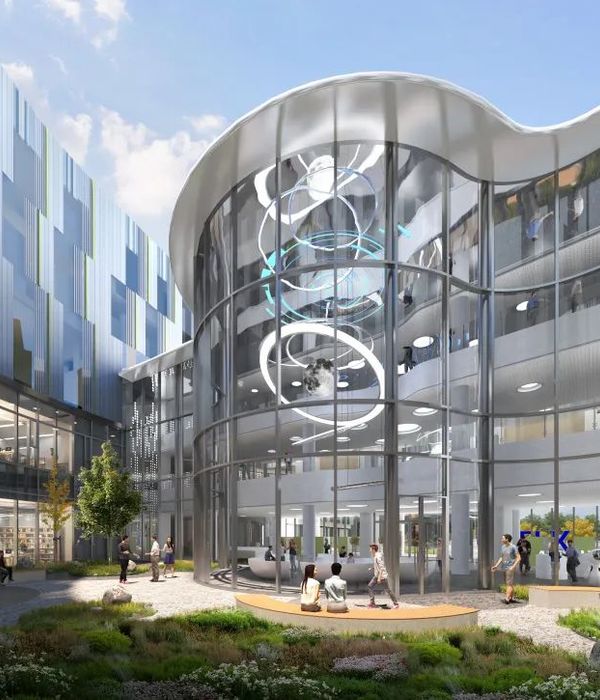Architect:MARC NICOLAS ARCHITECTURES
Location:Saint-Lô, France; | ;View Map
Project Year:2021
Category:Nurseries;Primary Schools
A new school comporting : 18 classrooms including spaces for children with special needs, two restauration spaces and a library.
The project is located in the middle of two different neighbourhoods. First, the suburban one, at the North, is more dated, with several individual houses. The second one, at the South, is a new eco-district and is more oriented towards social housing. In addition, the project site had a significant elevation. The was no connection between the northern and the southern part of the city. We wanted the school to be the missing link in this city.
On top of that, we were confronted with the problem of different types of pupils : from kindergarten to secondary school, including children with special needs.
We combined both the problematics by creating two entries : one ‘high ground floor’ and one ‘low ground-floor’ on the same facade, connected by large public stairs. The project was also thought for being a passive building linked to Passivhaus Label.
We used wood and steel for the facade cladding, in tons of white and light grey. We wanted to have a luminous facade reflecting the sky. At the opposite, we chose to have a warm interior, with a lot of wood. The structure is mix : both concrete and wood, that we wanted apparent.
1. Facade cladding: Wood cladding, Douglas New Age, SIVALBP (local origin) + Steel cladding, perforated corrugated sheet white Akzonobel, BEMO SYSTEM GmbH
2. Flooring: Flotex Colour, Calgary Quartz, FORBO + Quartz concrete slab.
3. Doors: MALERBA
4. Windows: THERM+ 50 H-I, RAICO
5. Roofing: Pre-cultivated vegetation, Hydropack, LE PRIEURE
6. Interior lighting: Secto 4200 + Secto 4202 walnut and natural birch, SECTO DESIGN
7. Interior furniture: lined wood, Ecogrid, ARDEMO
▼项目更多图片
{{item.text_origin}}



