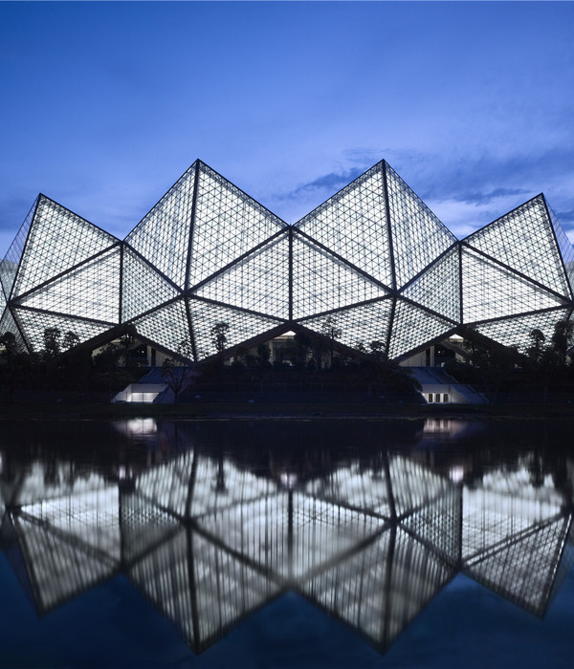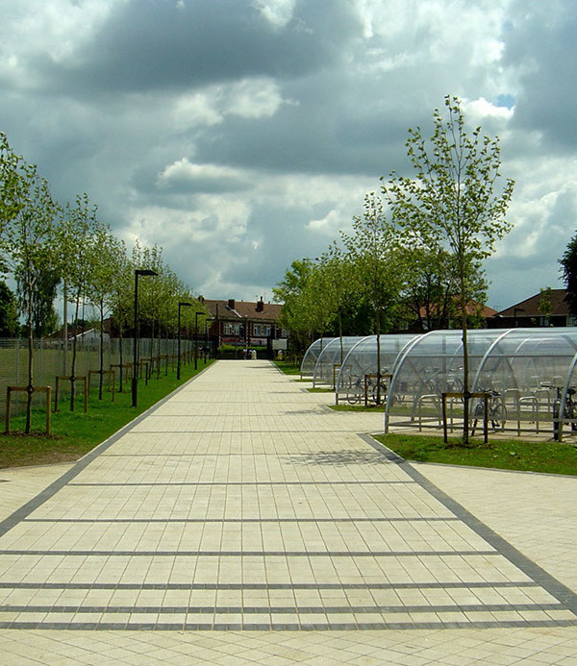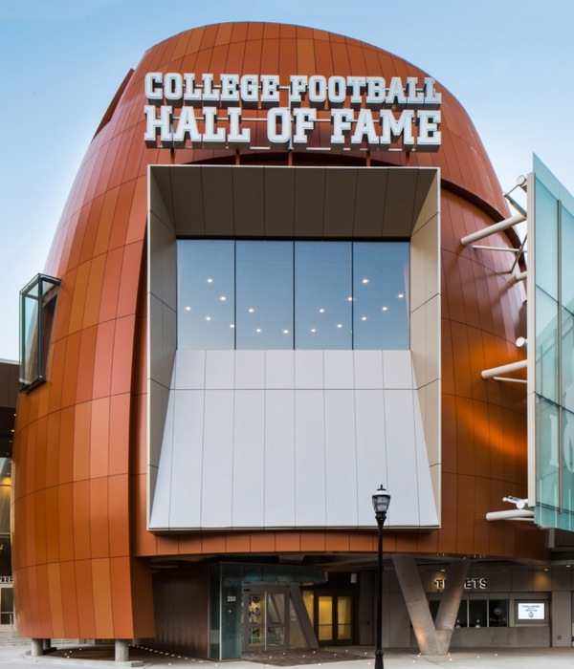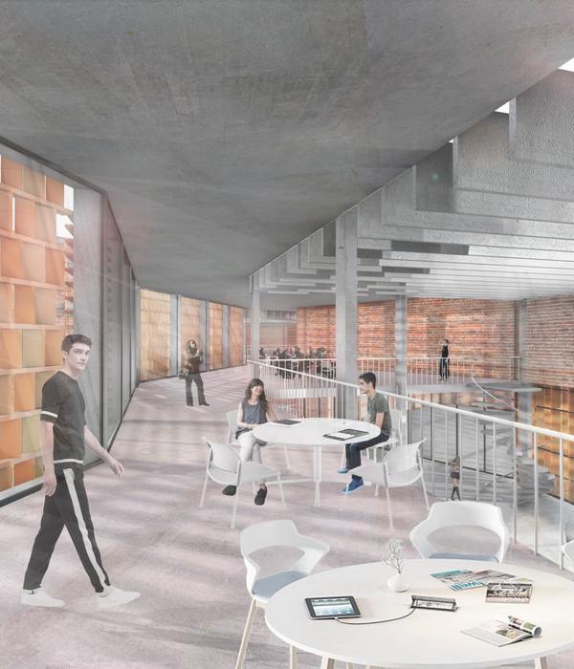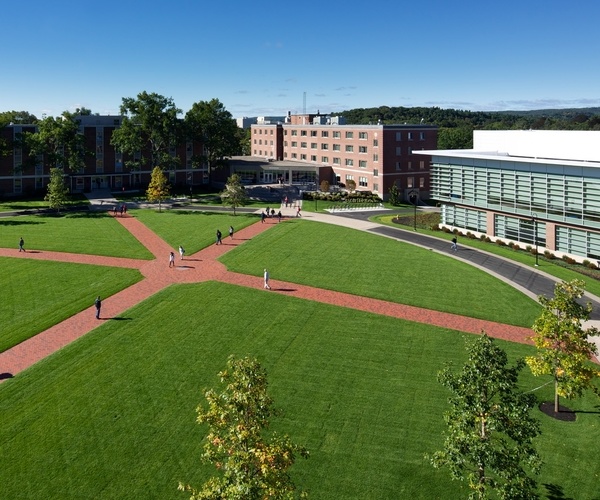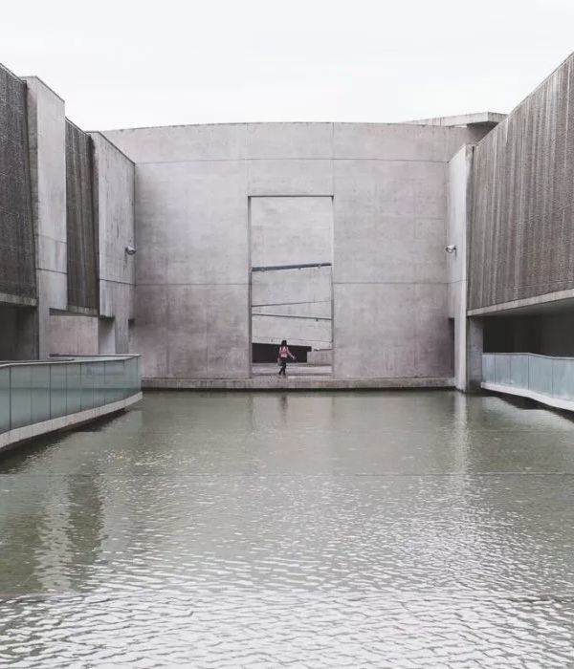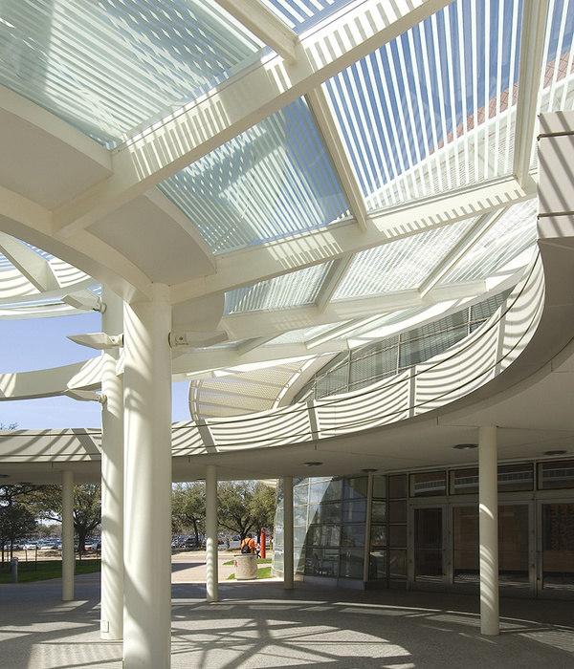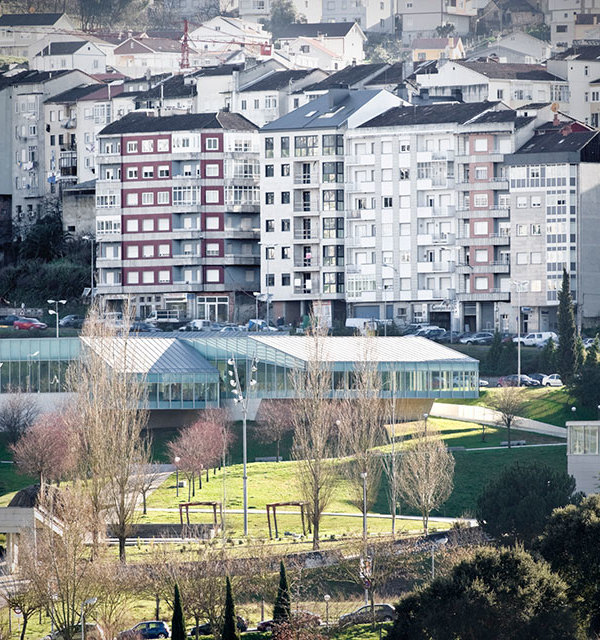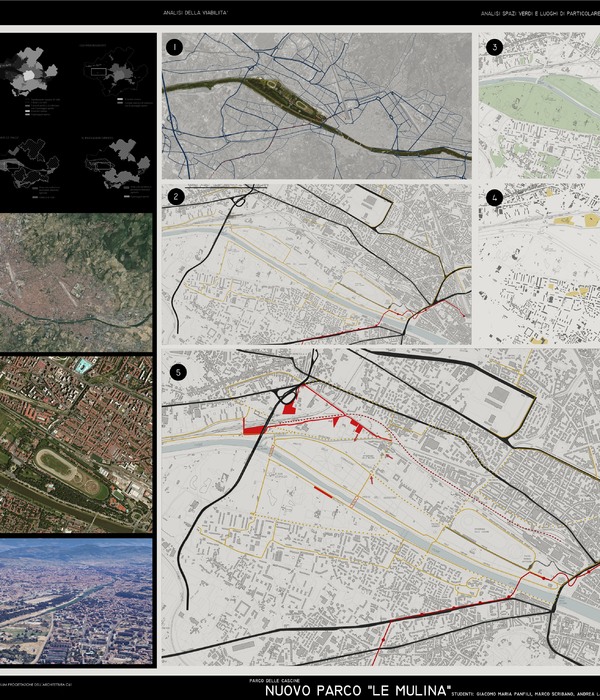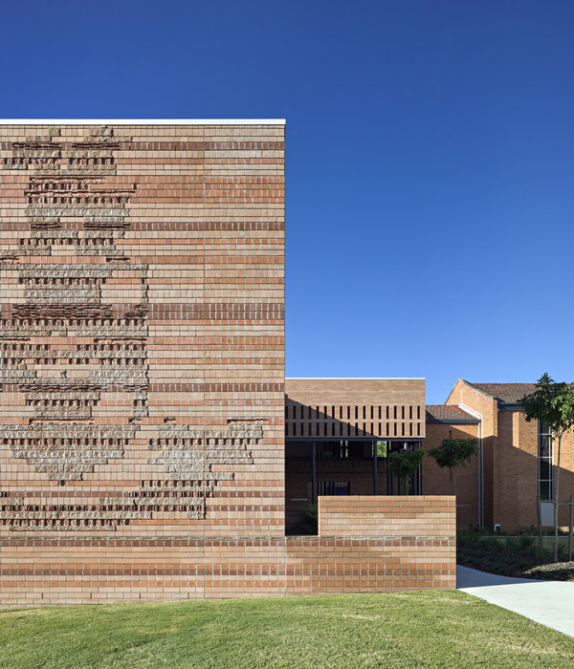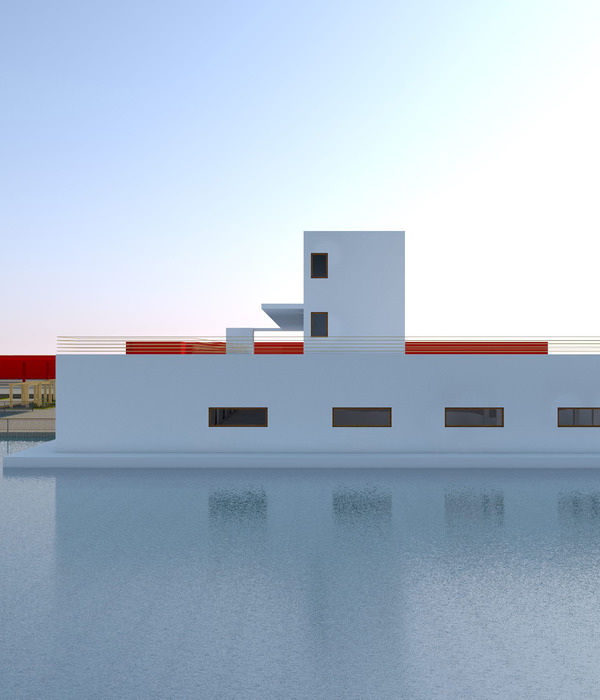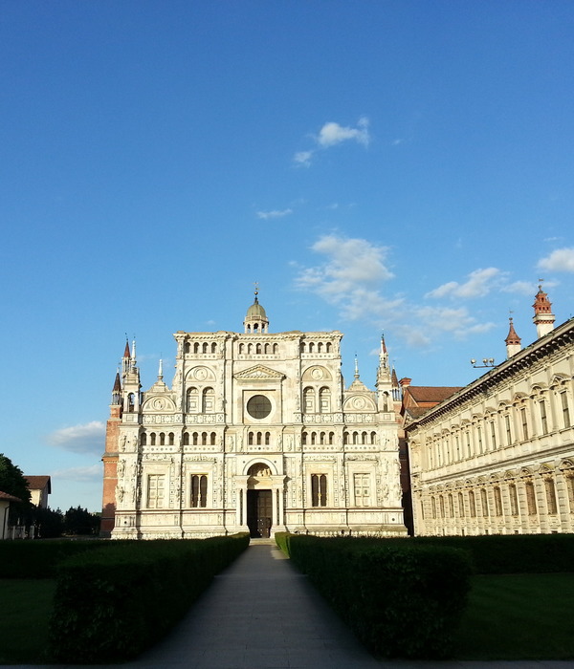JCJ Architecture was tasked to create a create a flexible, student-focused, collaborative, and sustainable for Manchester Memorial Elementary School in Manchester-by-the-Sea, Massachusetts.
The Manchester-Essex Regional School District, located in the towns of Essex and Manchester-by-the-Sea, small coastal towns in Massachusetts, sought to create a flexible, student-focused, collaborative, and sustainable elementary school for the neighborhood. To achieve this goal, JCJ Architecture, who served as Architect of Record and Interior Designer on the project, assisted the district with a feasibility study of their primary goals, informing the decision towards building a new school on the existing site. The 77,102 square-foot school will house 335 students from Pre-K to fifth grade and comprise three specialized education programs: MERSD Integrated Preschool, the Social and Academic Integrated Learning (SAIL) Program, and the Intensive Reading and Written Language Program (IRWL). Committed to inclusive education, the school integrates general grade-level classrooms and specialized education programs within classroom wings and provides open corridors for extended learning opportunities.
JCJ Architecture engaged in a collaborative community outreach process to better understand the community’s needs. Learning that many students within the community either walk or ride their bikes to school, the project team oriented the design of the site and building to optimize the safety of the journey to and from school. The new facility spans approximately 52,964 square feet, with the remainder of the 24,138 square feet comprising the second-floor area. This arrangement improves pedestrian and vehicular circulation and provides space for additional hard surface and grassy play areas. A nearby pedestrian bridge connects the Middle/High School campus to the Elementary school campus.
To successfully integrate the school with its surrounding context and reinforce the educational campus, the design team borrowed the exterior material palette of modular red and grey brick from the existing Middle High School. Additional materials used include large-format concrete brick that emulates wood clapboard siding typical within the neighborhood, aluminum windows, metal fascias, and asphalt shingle and PVC roofing. Wood canopies at the North and South entries provide warmth and texture. In response to the residential scale of the neighborhood, the two single-story Pre-K classrooms with gabled roofs are situated closest to nearby Lincoln Street and provide a welcoming elevation. The main entry is the tallest in the building, easily drawing visitors to the front door and allowing for clear circulation on the site.
Inside the main entry, a central “Hub” serves as an important gathering space for the students. The same wood finish of the entry canopy is echoed through the Hub on the columns, ceilings, and in select wall areas, providing a feeling of warmth and welcoming. Two large curtain walls to the North and South flood this space with natural light and allow it to glow during evening events. To support a collaborative teaching atmosphere, visible connections to the Administration Suite, Cafeteria/Gymnasium, Project Rooms, Art Rooms, and Media Center activate the Hub space. Flexible and agile spaces for both students and staff enable easy adaptations to future curriculum changes. An operable partition in the combined Cafeteria/Gymnasium space will divide the room as needed, while a separate entrance facilitates community use and ease of access.
A two-story wing on the East side of the site houses Kindergarten through fifth grade classrooms, providing views of the wooded areas to the North and South and access to age-appropriate play areas distributed around the classroom wings. Widened corridors provide flexible space for breakout sessions, small group work, and grade level gatherings. Tackable and writable wall surfaces within nooks or “portals” define work and meeting spaces along the corridor. The design team created a separate entrance for Pre-K students at the school’s East wing to accommodate their half-day schedule and streamline pick-up and drop-off procedures.
In homage to the town’s location on Massachusetts’ North Shore, the design team drew inspiration for the interior material palette from the ocean, with blue and green tones that recall sea glass, soft, warm woods, and sandy hues. Bright accent colors pop in the solid vinyl tile flooring, wall paint, acoustical wall panels, and ceramic wall tiles in the restrooms. Married with the warm brick of the exterior, the interior materials and colors provide a comfortable and inviting atmosphere for the students while maintaining playfulness inherent to their age groups.
Design: JCJ Architecture Photography: Craig Moreau
Design: JCJ Architecture
Photography: Craig Moreau
13 Images | expand images for additional detail
{{item.text_origin}}

