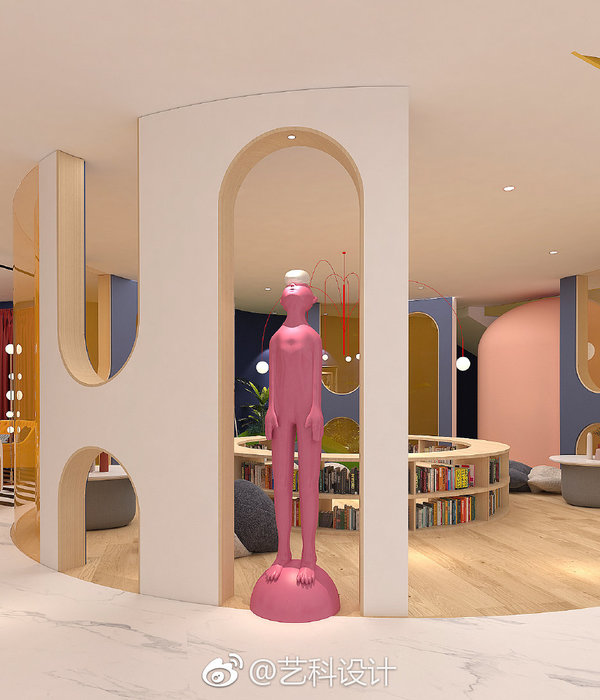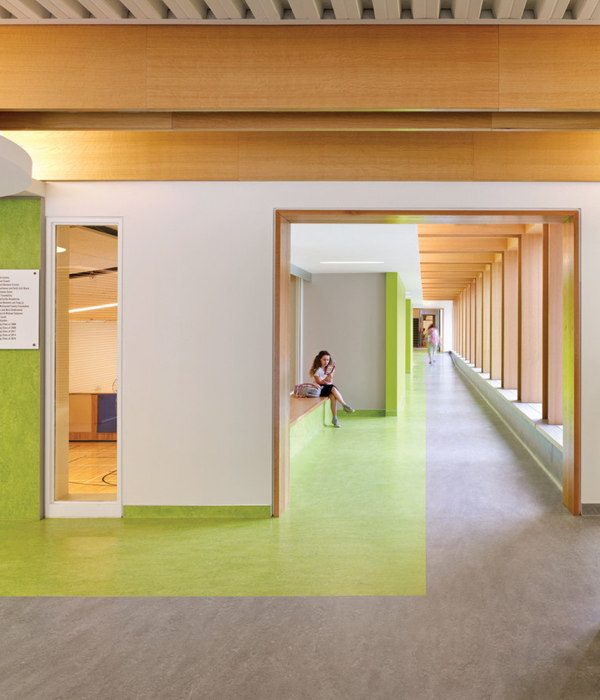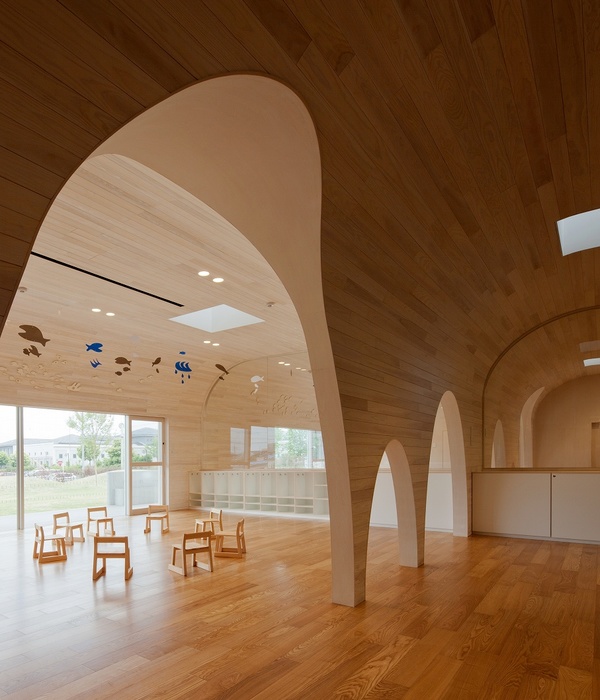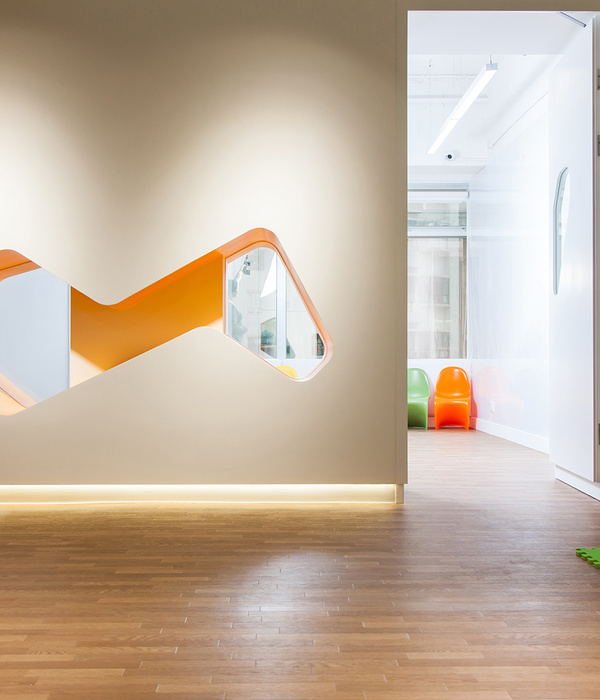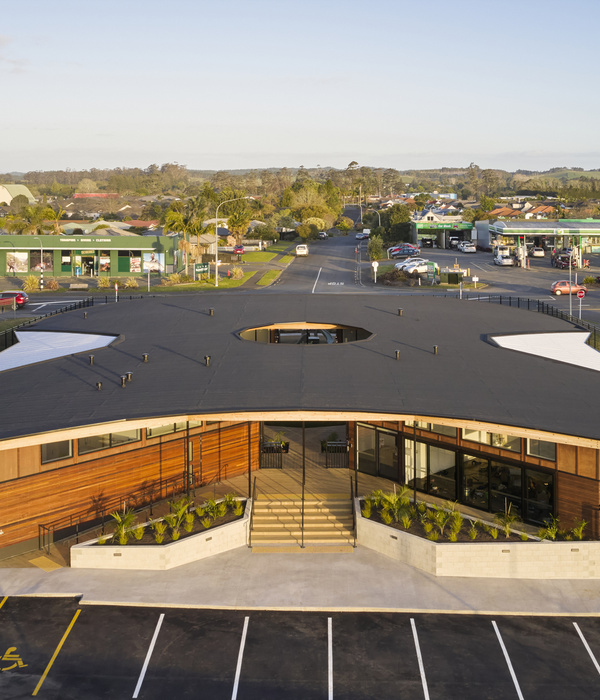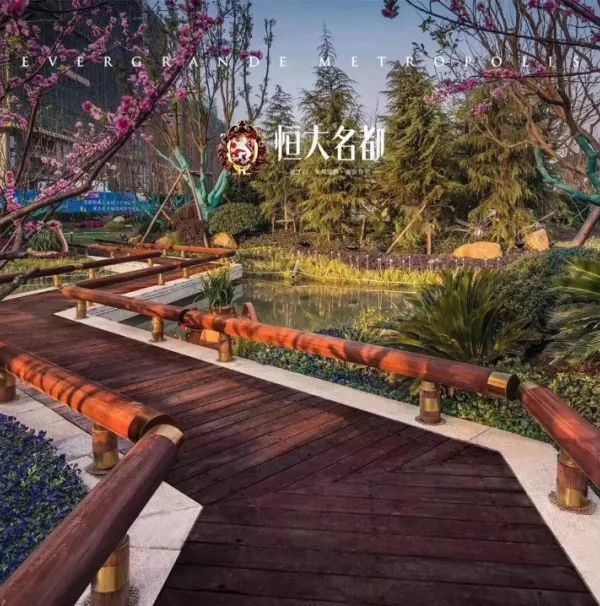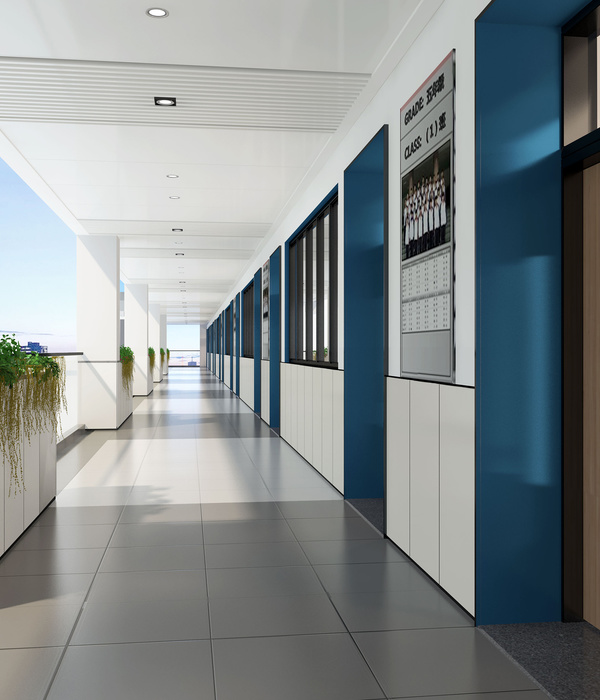非常感谢
Francisco Mangado
。
Appreciation towards
Francisco Mangado
for providing the following description:
维戈大学位于西班牙城市奥塞伦,它是一所公立大学,大学中的最高点被Francisco Mangado建筑事务所设计的游泳中心所占据。泳池背后的坡上是密密麻麻的城市建筑,泳池前方的坡下是绿色的大学校园,一条繁忙的道路成为大学与城市的分界线。泳池选在这里,也是希望在服务大学的同时也能为城市带来便利的服务,并增强两者间的互动。
The plot chosen is at the highest point of the university campus, a location that gives it a special value in the relationship between the city of Orense and the campus, currently encumbered by the presence of a busy road between them. Opting for a program oriented towards leisure, and that may thereby serve both the university community and the people of Orense will help to heighten the value of the building as an element of urban interaction.
游泳池位于建筑悬挑凸出的部分,俯瞰着整个校园。大胆的设计不光外型上十分有张力,其在功能,结构和水处理等设备管道等设施也解决的很妥当。整体十分具有“漂浮感”。更衣室和卫生间排布在泳池后方。
This special location has inspired the main conceptual and formal decisions of the project. The proposal is drawn up as a vast platform that looks onto the campus, and the whole organization of functions is indebted to this idea. The users will be able to see the campus and its buildings from this raised platform containing the swimming pools. The platform is designed with bold projections supported by a strong base that, aside from spanning the existing drops, shapes the pools and contains all the water treatment services and necessary systems for the correct performance of the program. The contrast between this massive, topographic base and the cantilevering light glass surfaces surrounding the public level of swimming pools is one the basic formal arguments of the project.
The access to the pool from the highest area allows accommodating the main functions in a single floor. The complementary uses – changing rooms and restrooms – follow an L-shape. Embraced by these are the poolside spaces, “floating” beyond the structural and functional limits imposed.
整个设计中,屋顶为核心要素。泳池身后高地上的建筑上都能一览无余泳池建筑的屋顶,且屋顶的鲜明的几何造型也成为室内吊顶的造型,并决定了室内自然光效果。
混凝土为基础材料。内饰面主要采用玻璃和木材。
The roof is the central element. Seen from the top floors of the housing blocks fronting the plot it becomes the facade and main image of the building. From the interior, acting as ceiling of the pools, its geometry seeks a prominent role by defining a space that is detached and projected towards the campus.
Vast concrete at the base, glass and wood compose the material palette used both inside and outside.
site : Orense Campus. Spain
total area : 2.800 m2
total cost : 5.000.000 €
year of project : 2005
year of construction : 2005-2008
client :Universidad de Vigo.
architect : Francisco Mangado.
project direction :Francisco Mangado, Gonzalo Alonso Núñez, arquitectos.
collaborators:
architecture José Mª Gastaldo, Manuel Abreu, Javier Fuances, Enrique Jerez,
Isabel Oyaga, Edurne Pradera, Isabelle Putseys.
structural engineering NB 35 SL (Jesús Jiménez Cañas / Alberto López) Ingenieros.
installations engineering Pilar Peco, ingenieros / CODISNA, Joaquín Santesteban.
lighting ALS Architectural Lighting Solution, Antón Amann.
quantity surveyors José Luis Rodríguez Potugal
contractor Movexvial SL.
{{item.text_origin}}

