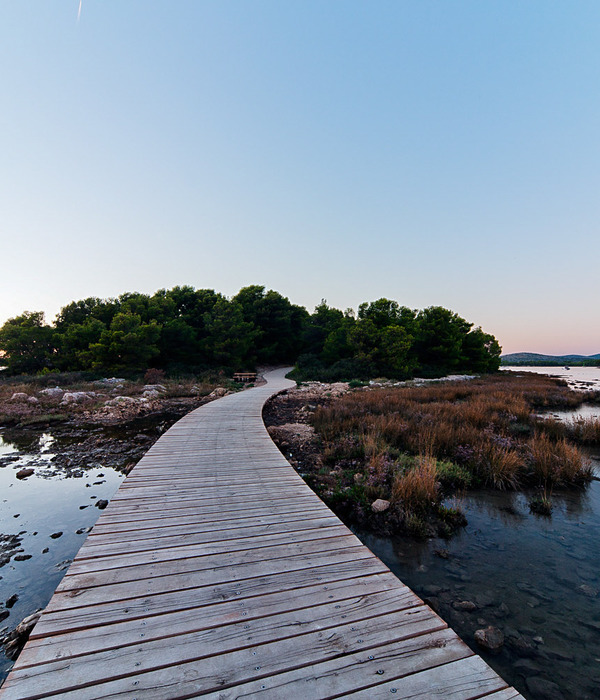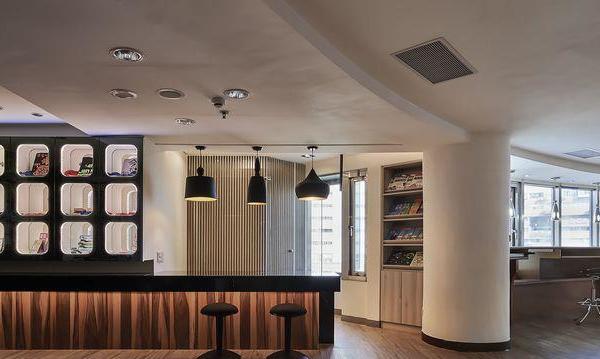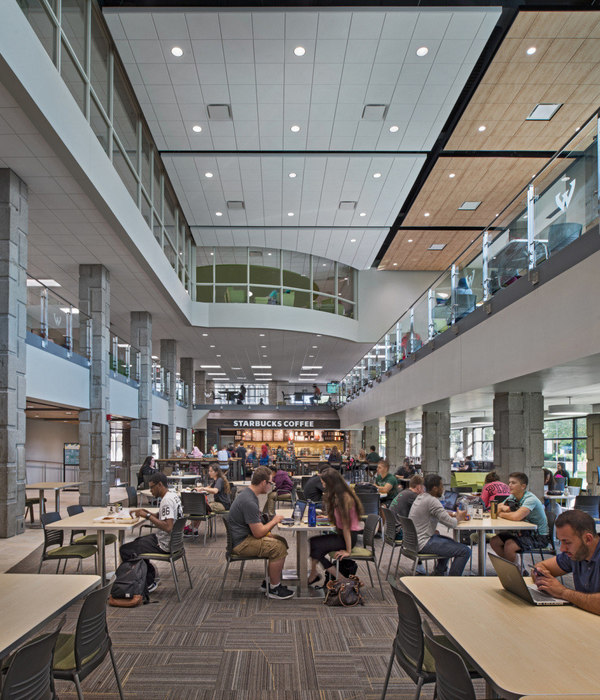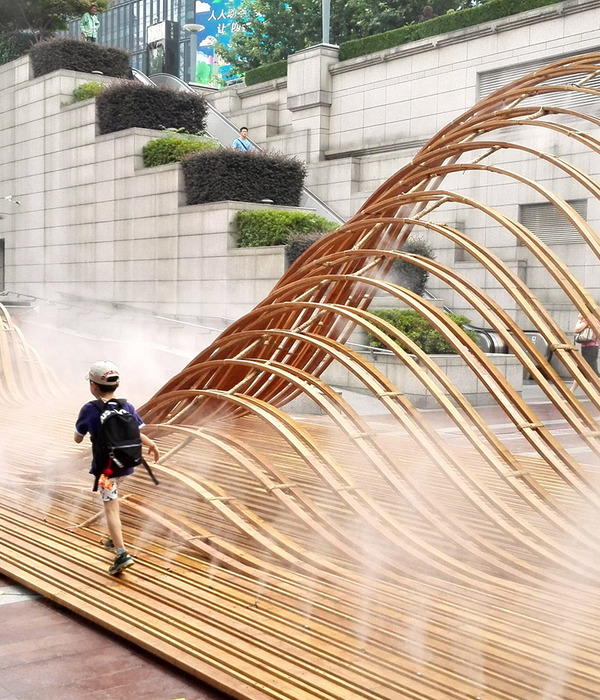Given the hospitable climate of Kerikeri, we wanted the centre to be a reflection of the environment and for children to interact with this in a more natural way. The building is therefore split into four pavilions covering a large area of 700m2 each housing varying age groups of children, sheltered by a large soaring roof form which ties the pavilions together and allows for movement between these undercover, but not enclosed.
The roof shelters the pavilions and much of the space around them from sun and rain, providing all-weather spaces such as outdoor dining and external circulation which are interspersed with pocket gardens throughout the design. The pods are designed so that they face the striking pohutakawa tree located in the heart of the purpose-built centre, to encourage children’s connection with the natural environment. While the architectural design reflects the local culture for many Bay of Island families, the blurring of boundaries between the indoors inspires open-ended exploration and self-discovery throughout the centre.
The project employs a more natural material palette, to create a warm and welcoming space for children. The horizontal timber cladding is styled with aluminium joinery to create a lighter and more natural environment.
The pavilions have large sliding doors to maximise connection to the outdoor playground and provide an abundance of daylight and natural ventilation to ensure an optimal internal environment quality is maintained for the health and well-being of young minds.
Internally, each classroom has been specifically designed by the New Shoots team to give children a unique learning environment, with features that cater for the unique needs of each age group. Custom-designed cabinetry and furniture is implemented to ensure every space has been well-considered, creating a cohesive feel that carries through from the overall architecture form of the building.
The luscious outdoor area takes full advantage of the winterless North’s climate, as it provides nature-inspired play for the tamariki to explore.
▼项目更多图片
{{item.text_origin}}












