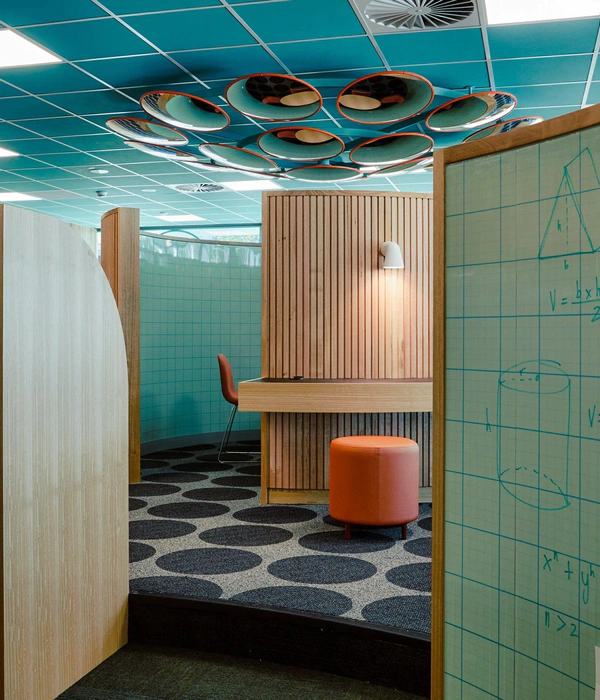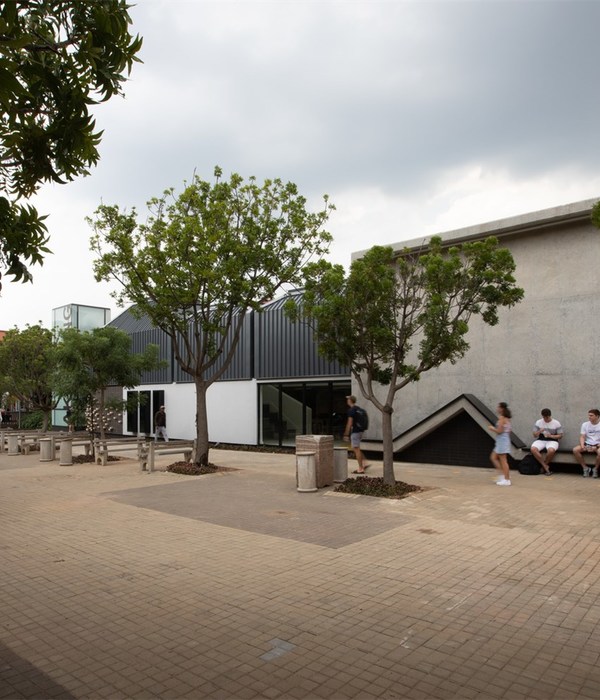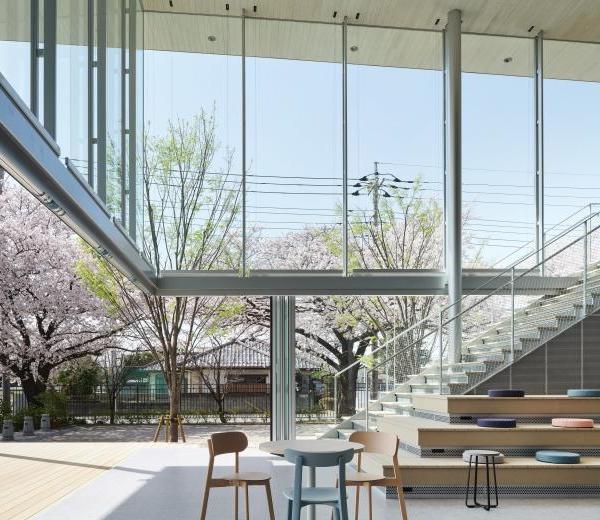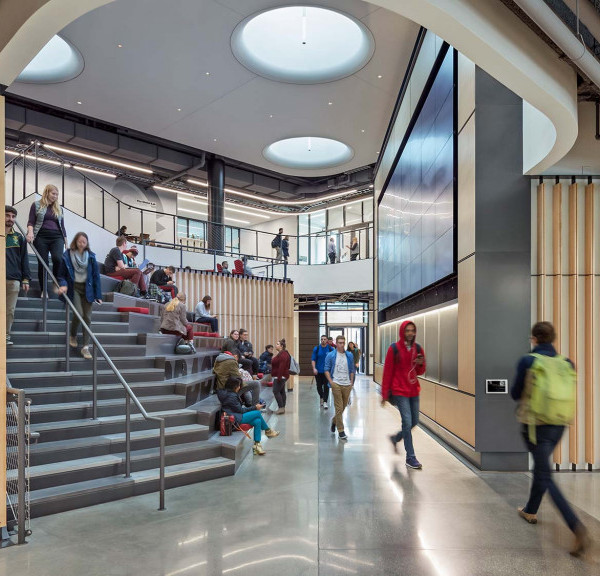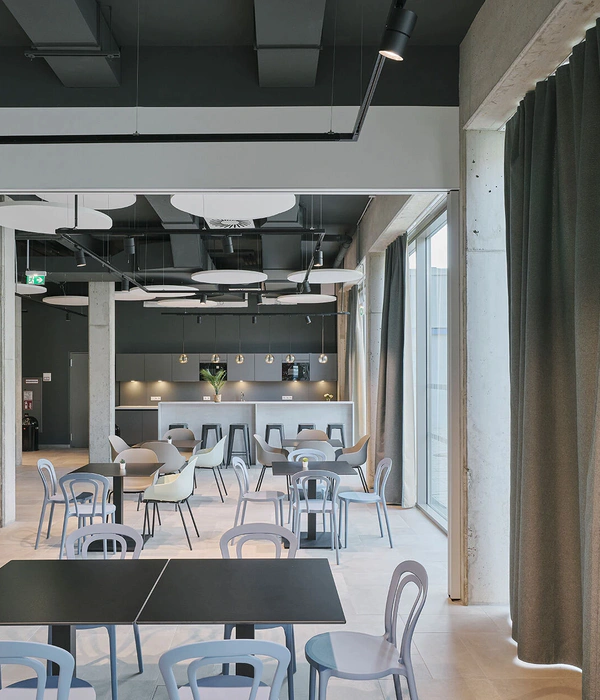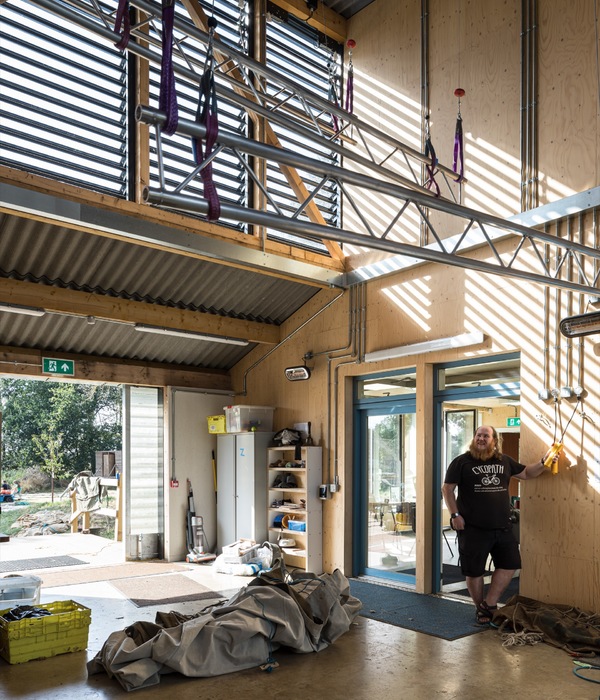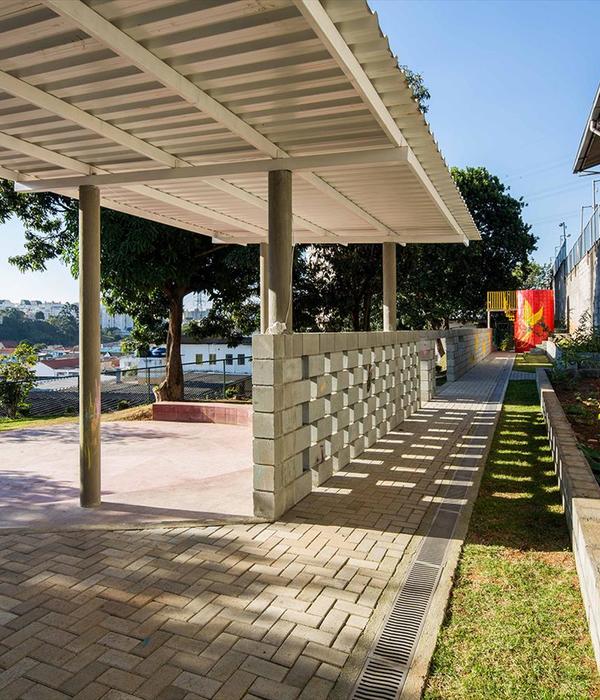Neumann/Smith Architecture and WTW Architects have complete the design for the newly renovated Student Center at Wayne State University located in Detroit, Michigan.
The renovation to Wayne State University’s 40-year-old Student Center created a new “living room” of campus, providing exciting venues for student learning with state-of-the-art services and facilities. The design creates a vibrant, inviting identity to support the University’s recruitment and retention efforts.
New venues include: student organization and leadership collaboration spaces; modern meeting, conference and banquet facilities; a new food court and additional dining venues; and new gaming and recreation destinations.
Highlights include a redesigned food court; a new atrium on the building’s south end providing light and additional space; a new grand ballroom, perfect for holding large-scale university events; a state-of-the-art student organization collaboration center on the third floor; two new feature staircases allowing better flow throughout the building; a lower-level activity zone offering a variety of recreational spaces, dance practice rooms, food services and lounge spaces; additional meeting and multipurpose rooms allowing more flexibility to student organizations’ needs for reservable space; increased square footage to provide more locations for students to lounge, study and engage; and relocated and redesigned areas for the Dean of Students Office, Student Center Administration and Universe IT.
Exterior work improves both the efficiency of the building to save operational costs, as well as update the building aesthetic. The re-assignment of specific interior spaces better meets the University’s demands and increase flexibility of use while improving quality, variety, and wayfinding.
The project also included the expansion and renovation of WSU’s Student Veteran Resource Center (SVRC). The SVRC includes nearly 3,000 sf of space dedicated to assisting veteran students as they transition from military service to civilian life and higher education.
Design Architect: WTW Architects Architect of Record: Neumann/Smith Architecture Contractor: Turner Construction Company Photography: John D’Angelo
9 Images | expand images for additional detail
{{item.text_origin}}

