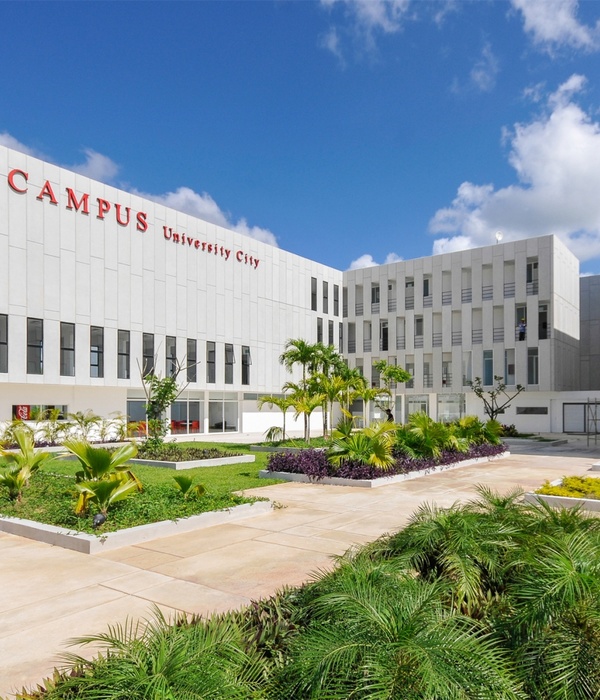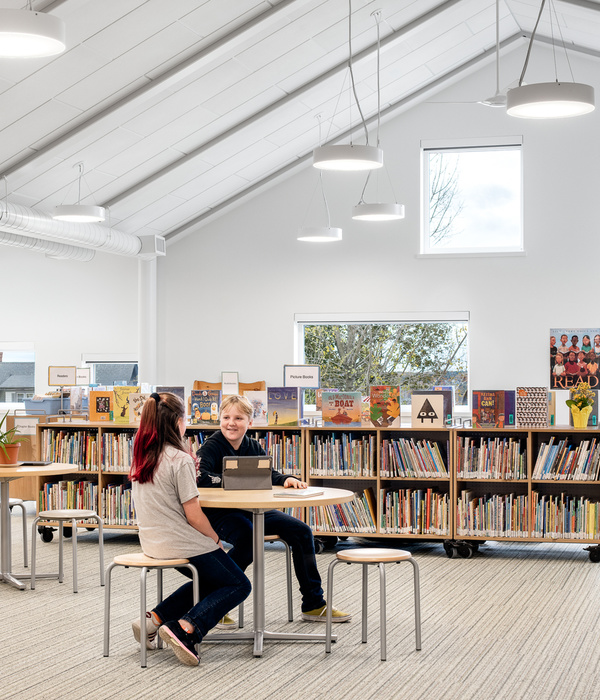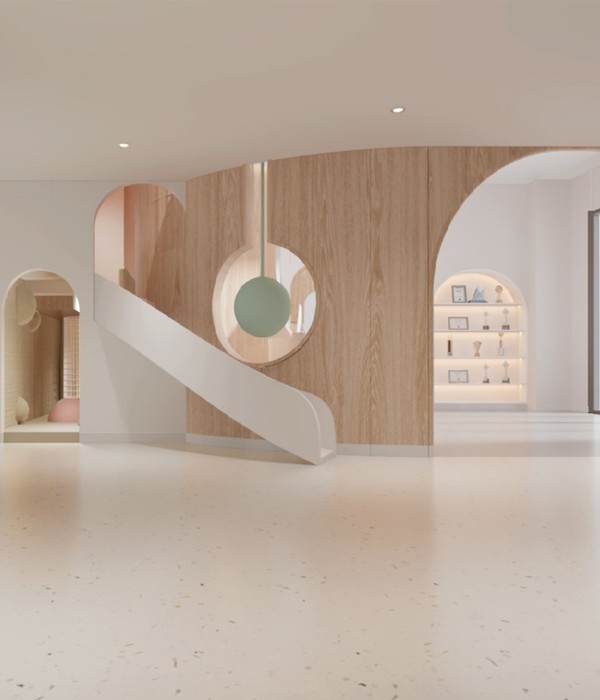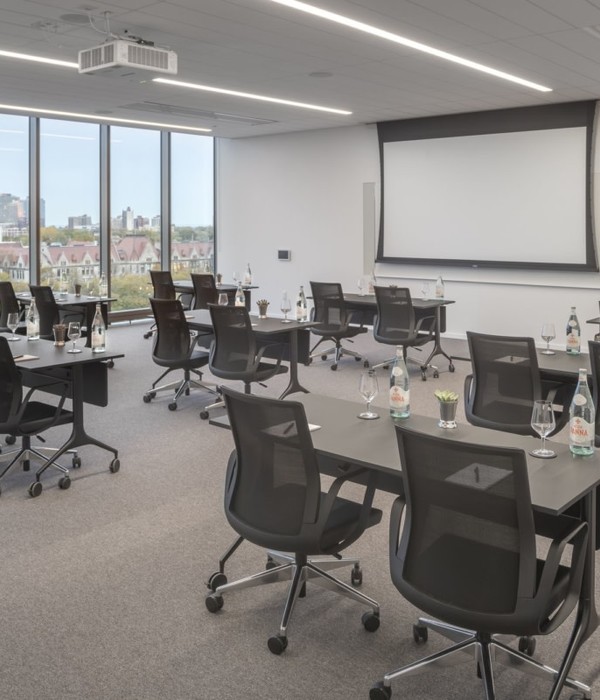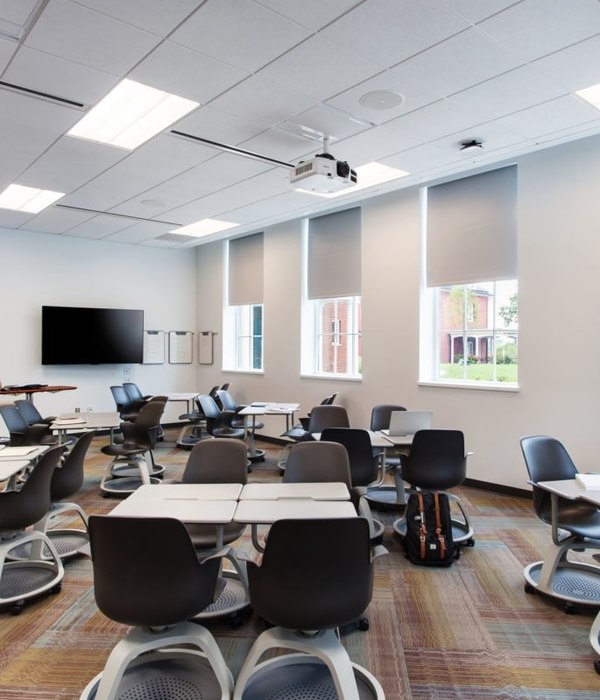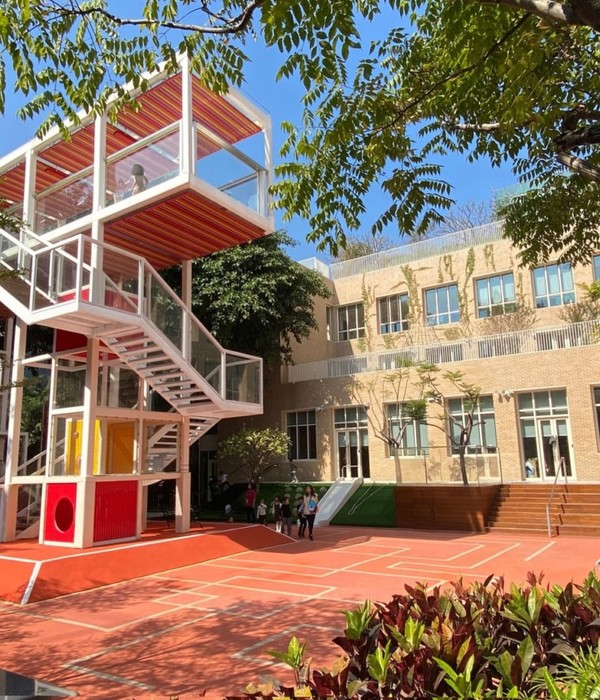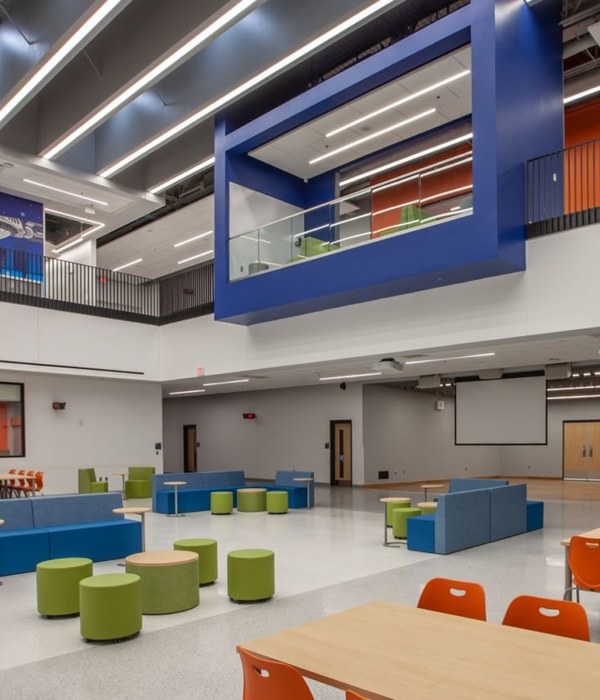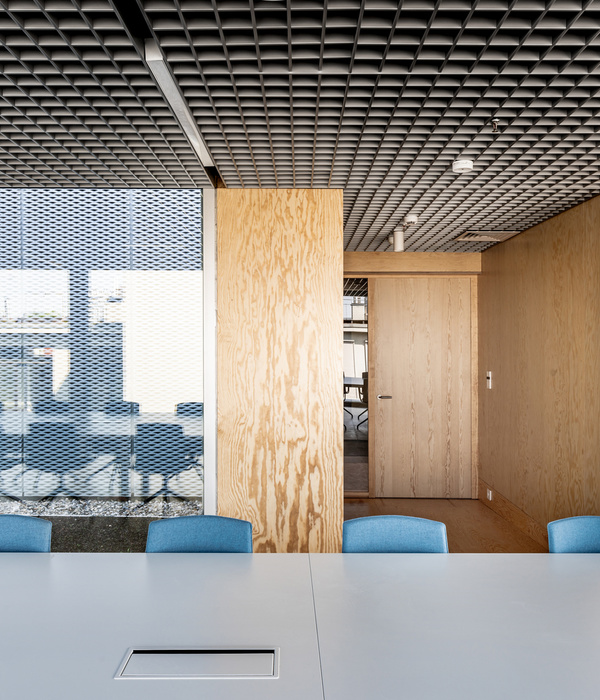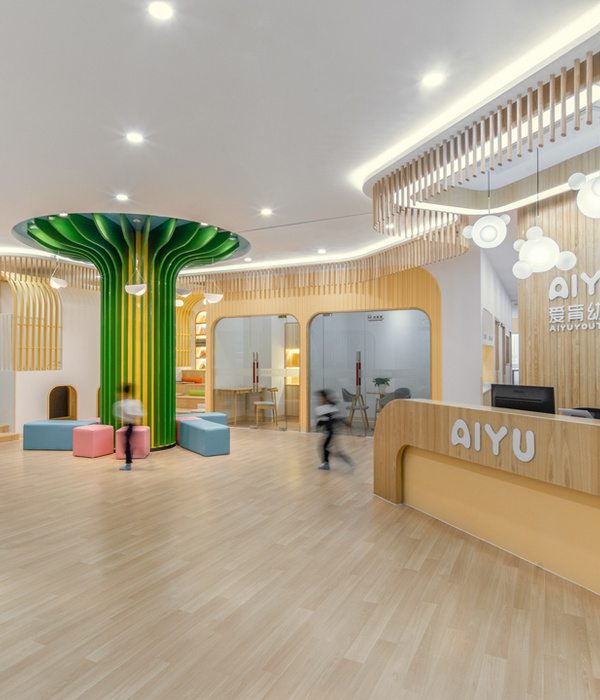Japan amanenomori kindergarten
位置:日本
分类:学校
内容:实景照片
设计团队:kensuke aisaka
图片:10张
说起日本,去过日本的人们可能对他们的幼儿园的设计印象十分深刻,完善的设施和健全的体制充分保障了孩子们的安全,而日本也因此非常骄傲。近期,日本也将完成另一个幼儿园的建设。该幼儿园被命名为amanenomori幼儿园,是由日本当地的著名设计团队aisaka的kensuke aisaka完成的,该幼儿园位于日本的船桥市。项目场地的面积为1000平方米,这里在未来将要容纳160名儿童,为了保障他们能够在一个安全健康的环境下学习成长,设计师们花费了不少功夫。
从儿童的视角出发,设计师们将室外空间和室内空间融合在一起,尤其是在娱乐设施上形成过渡。幼儿园内包括办公区,行政区,教职工和孩子们的用餐区,这些地方都位于幼儿园的入口处,非常方便,短距离有助于保护孩子们的安全。此外,设计师们在这里建造了一个运动场,它是一个圆形结构,孩子们可以在这里尽情的玩耍。
译者:蝈蝈
japan is a country noted in their unusual yet thoughtful kindergarten schemes that take pride in creating a safe and positive learning environment for children. a recent example is the ‘amanenomori nursery school’ designed by kensuke aisaka of aisaka architects’ atelier and located in funabashi city, japan.the overall concept of the 1,000 sqm scheme was to facilitate 160 children in a secure and generous space easily accessible to outdoor playing.
this led to the offices, admin, staff and kitchen being arranged on the outer perimeter between the entrance and nursery to ensure convenience and security. a man-made playground has been placed in the core of the a circular ring-shaped structure that is opened to the sky. along with planted greenery, decking, tunnels, slides and bridges – the courtyard is a popular and prominent area within the kindergarten.
日本amanenomori幼儿园外部实景图
日本amanenomori幼儿园局部实景图
日本amanenomori幼儿园内部实景图
{{item.text_origin}}

