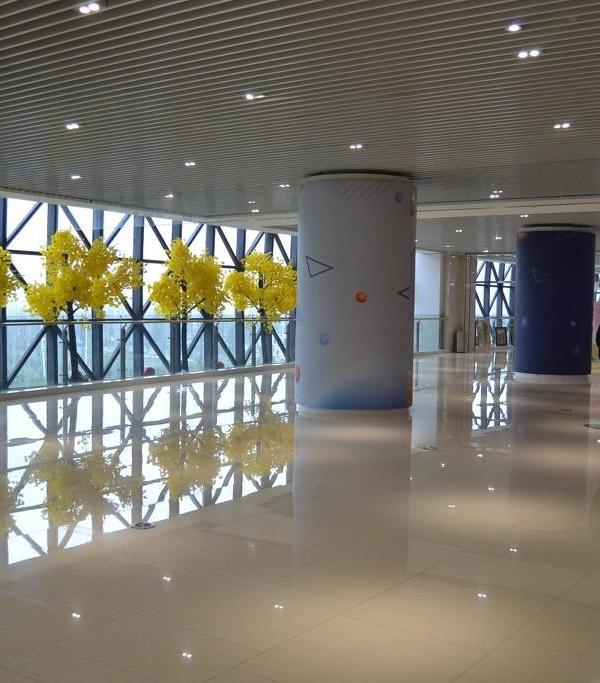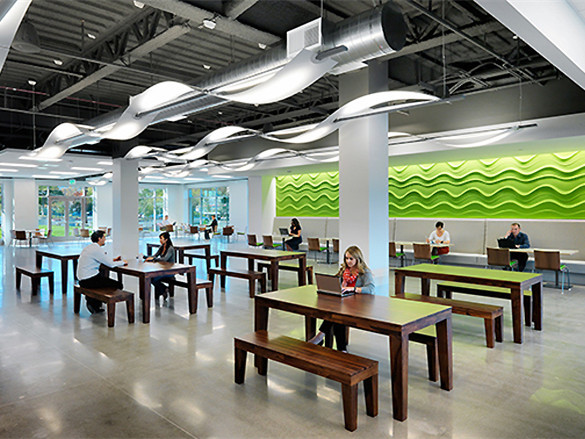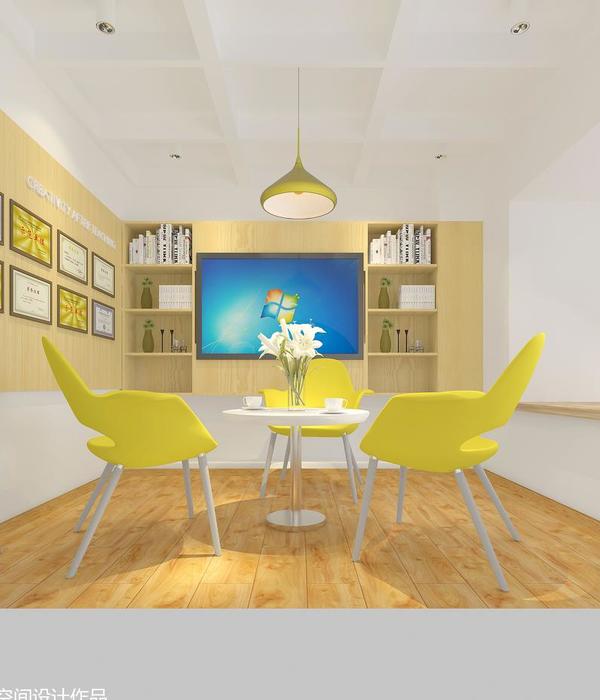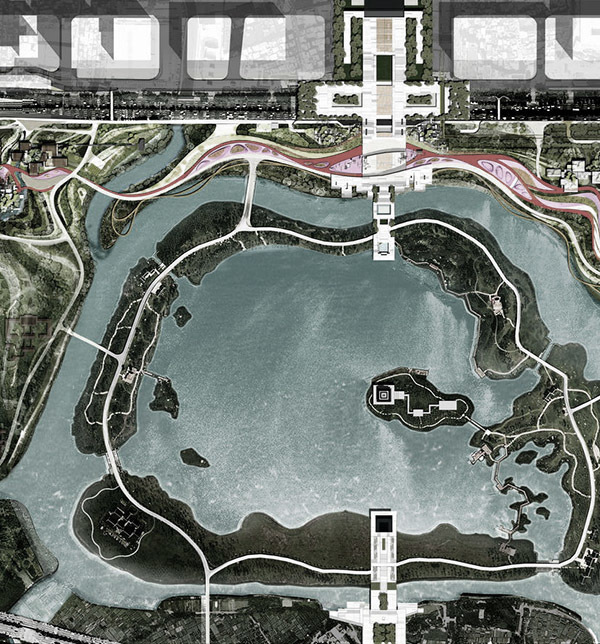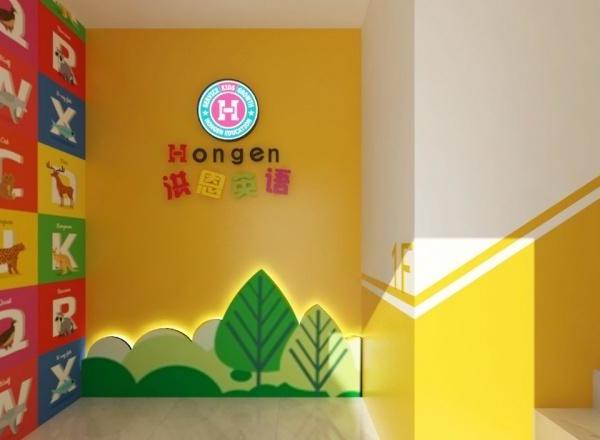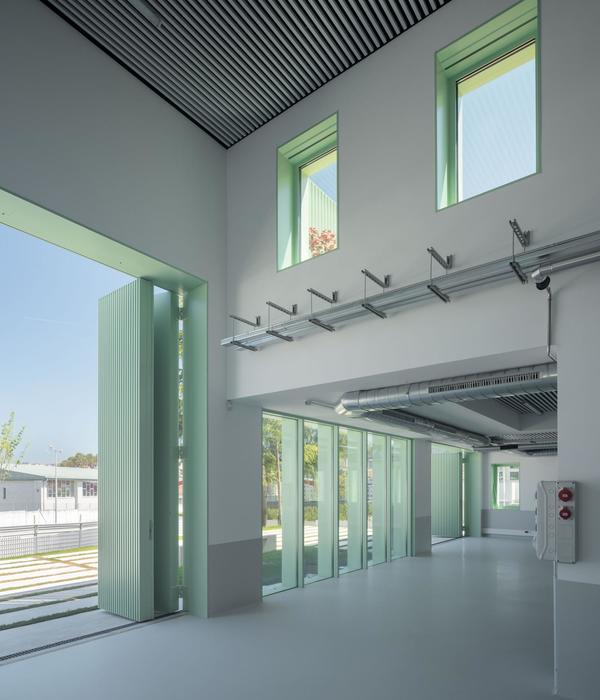威廉·霍华德·塔夫脱高中位于伊利诺伊州芝加哥市,学校成立于1890年,是全美最好的寄宿制中学之一。受到场地悠久的历史背景与芝加哥公立学校制度的启发,全新的塔夫脱新生学院无论是在规划上,还是在功能上都展现出不俗的独特性与多功能性。新生学院可容纳1350名学生,建筑面积为150,000平方英尺(约13935.5 平方米),包括22间教室、科学实验室、计算机实验室、艺术与音乐套房、体育馆/礼堂,以及各种与健康和健身相关的功能空间。
The new Taft Freshman Academy is bound by the rich and complex history of the site as well as by the programmatic and functional aspirations of the Chicago Public Schools. The 150,000 SF masonry-clad school for 1,350 students includes twenty-two classrooms, science labs, computer labs, art and music suites, a gymnasium/auditorium, as well as various health and fitness-related rooms.
▼由北入口广场看建筑,viewing the project from the north entry plaza © Ignacio Espigares
建筑由两翼组成,它们在体量上相互作用,在功能上相互补充,赋予了新生学院独特的个性。学院东翼容纳了所有公共活动空间,例如:体育馆/礼堂、餐厅等。西翼则容纳所有教学空间以及教学所需的支持空间与行政空间。两翼在底层交汇,形成一个双层通高的玻璃中庭,这个中庭不仅起到连接空间的作用,同时也作为体育馆/礼堂以及餐厅的前厅使用,此外,还是学校的主入口与入口门厅。
The school has been programmatically conceived with two distinct wings in mind which interact volumetrically to give the building its unique character. The east wing holds the common elements of the program such as the gymnasium/auditorium and cafeteria, and the west wing hosts all of the academic functions and required support and administrative spaces. The two wings converge at ground level in a double-story glass space that acts simultaneously as a programmatic link, a pre-function space for the gymnasium/auditorium and the cafeteria and as the main entry to the school.
▼由南侧运动广场看建筑,viewing the project from the south entry plaza © Ignacio Espigares
建筑的两翼以富有美感的几何形式排列在场地上,形成两个向外开放的大型入口广场。其中,北广场作为校园入口的接待广场,以热情的姿态欢迎着人们的到来。该广场的设计旨在迎接游客,鼓励学生们走进宽敞的室内大厅区域,进而探索学校的室内空间。南广场则是针对体育活动设计的,向场地南侧的运动设施与操场完全开放,堪称学校的社交中心。每个广场都有着不同功能与鲜明的特点,它们以安静的姿态为学生和教师们提供了大量休憩空间,促进了师生间的聚会交流,使人们能够尽情享受悠闲的课余时光。
The building’s two wings are geometrically arranged on the site in order to create two large exterior entry plazas. The North Plaza is an arrival and initial welcoming space. The plaza has been designed to greet visitors and encourage students to funnel into the ample interior lobby area. The South Plaza, which is open to the sports field facilities of the school, was designed to be the social heart of the school. The plaza has a distinct and different character as it is intended to be more static in nature, offering numerous sitting and gathering opportunities for students and teachers to enjoy.
▼建筑两翼于底层交汇,The two wings converge at ground level © Ignacio Espigares
▼交汇处是通高的玻璃中庭与学校的主入口,At the intersection is a double-height glazed atrium with the main entrance of the school © Ignacio Espigares
出于对教学功能、项目预算以及场地具体条件的考虑,建筑的体量构成简洁而有力,建筑外立面的设计表达也因此变得至关重要。STL architects事务所希望以连续的外墙与统一的材质肌理,为建筑赋予独特的性格与优雅且富有表现力的外观。建筑东翼上,不同颜色的砖材使建筑底层与上层的区分更为明显,同时强调出体育馆上方的一系列开窗。西翼上,深色的砖材与开窗相结合,突出了建筑的水平线条。不同砖层之间形成阴影,使立面呈现出水平连续的特性。色彩鲜艳的窗饰有序地排列组合在一起,为略显单调的外立面增添了一丝活力,与均质的砖墙形成鲜明的对比。
Due to the simplicity of the project’s volumetric approach, which was in large part dictated by program arrangement, budgetary constraints as well as site specific considerations, special attention to the design of the exterior facade’s expression of the building became paramount. We aimed to express a continuous and textured exterior wall that could provide the building with its unique character and expressive elegance. The use of bricks of different colors allowed us to highlight the band of windows on the upper and lower levels while utilizing projecting brick banding along the horizontal ring of windows contributed to manifest the horizontal and continuous nature of the façade thanks to the shadows cast between the different brick layers. A colorful, vibrant array of window trims placed at selected locations, provided the building with a colorful counterpoint to the inherent sobriety of the brick masonry wall.
▼不同颜色的砖材与窗口强调出建筑的水平线条,Different colored bricks and Windows emphasize the horizontal lines of the building © Ignacio Espigares
▼立面细部,detail of the facade © Ignacio Espigares
总体而言,全新的塔夫脱学院为这片空旷的、长期无组织的、甚至接近荒废的场地梳理出清晰的结构与秩序,从而增强了社区的整体发展。本项目之所以能够在当地社区获得巨大的成功,主要取决于三个关键点:首先,项目的设计为社区贡献了必要的通行策略;其次,学校的建立重构了Read Dunning社区的城市肌理,在视觉上,为欧文公园和橡树公园大道提供了一个新鲜而优雅的建筑背景;最后,坐落于场地北侧的砖砌教学楼,无论是从体量上还是材质上,都与沿诺曼底大街的轻工业区相呼应,为当地社区创造出统一和谐的建筑环境。
Overall, the new Taft Academy enhances the overall development of the neighborhood by providing hierarchy and order to what, for years, had largely been an empty, unorganized, and depleted site. The project success in the neighborhood rests on three key organizational achievements. First, the design provided a much needed alternative traffic circulation strategy for the area. Secondly the project re-framed the Read Dunning neighborhood providing a new, elegant visual backdrop from both, Irving Park and Oak Park Avenue. Lastly, it anchored the north portion of the site, re-articulating the light industrial building area along Normandy street.
▼主入口大厅,entrance hall © Ignacio Espigares
▼由楼梯俯瞰大厅空间,viewing the entrance hall at the staircase © Ignacio Espigares
▼高窗将充足的自然光线引入大厅走廊,High Windows bring plenty of natural light into the lobby corridor © Ignacio Espigares
▼西翼教学楼三层通高的中庭与底层的学生休息室,the three-storey-height atrium and the student lounge on the ground floor © Ignacio Espigares
▼位于东翼的学生食堂,The student canteen in the east wing © Ignacio Espigares
▼总平面图,master plan © STL architects
▼一层平面图,first floor plan © STL architects
▼二层平面图,second floor plan © STL architects
▼三层平面图,third floor plan © STL architects
{{item.text_origin}}

