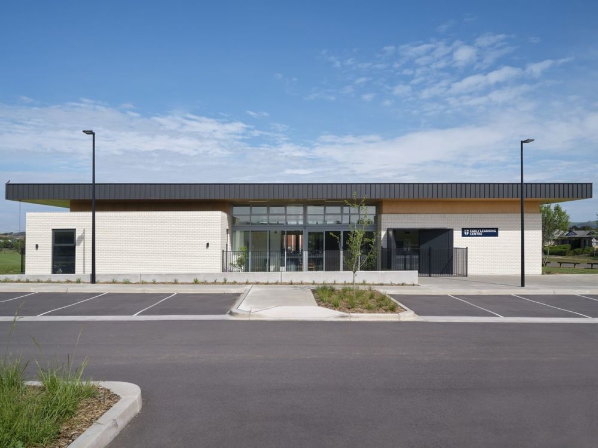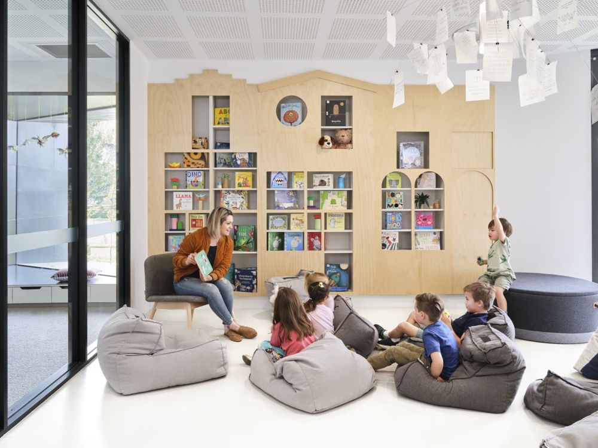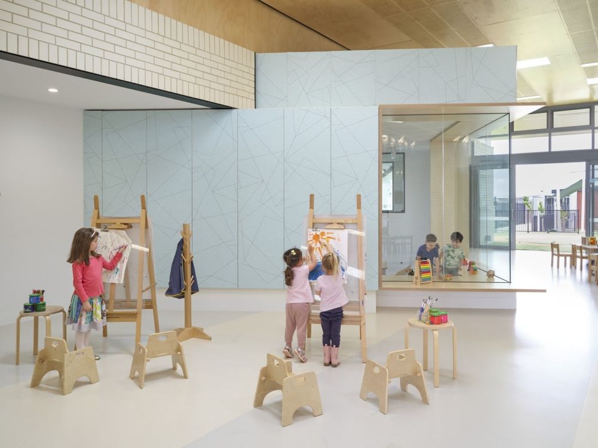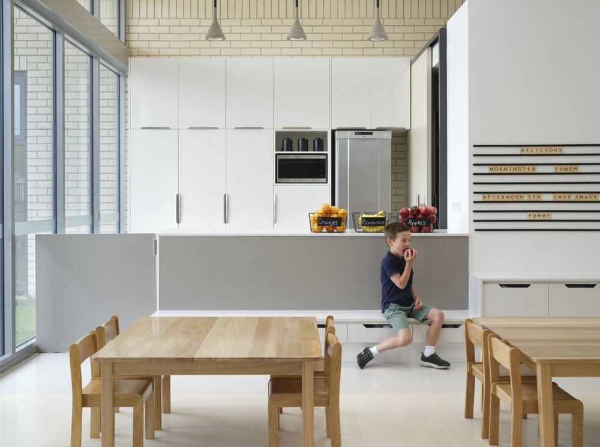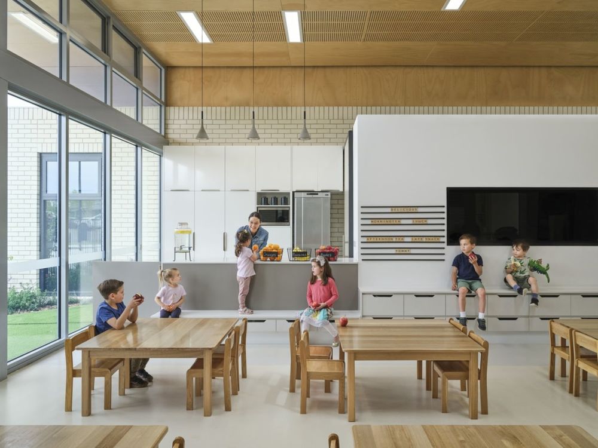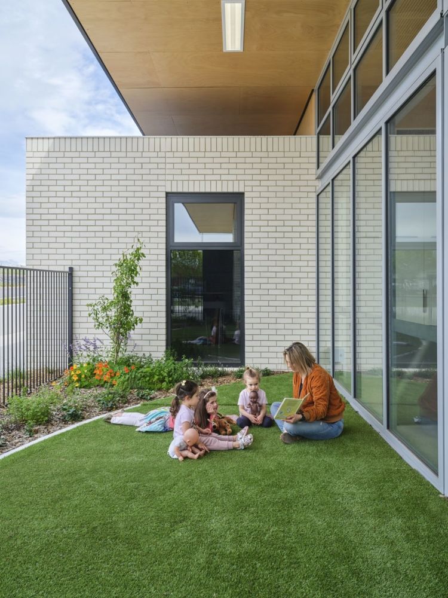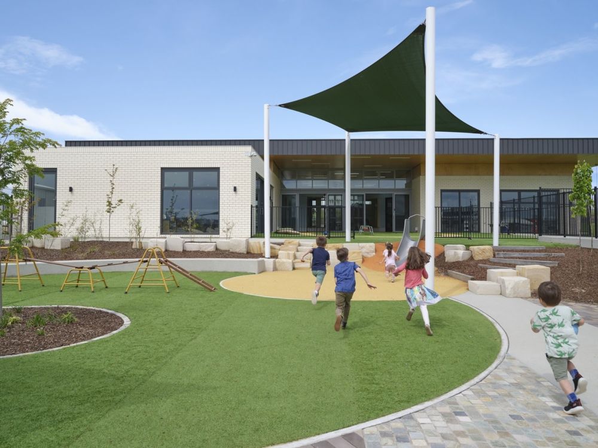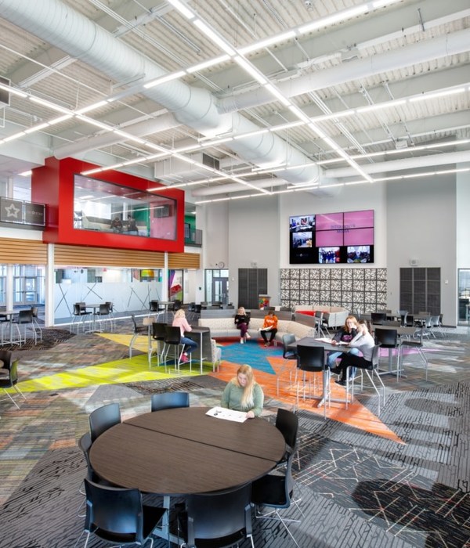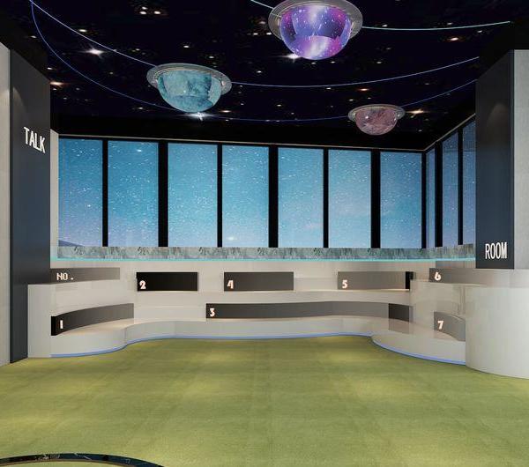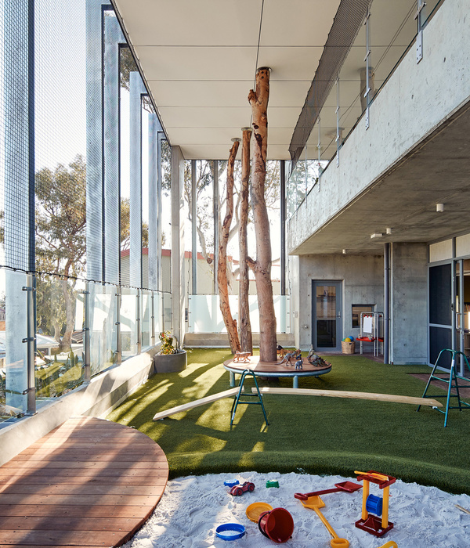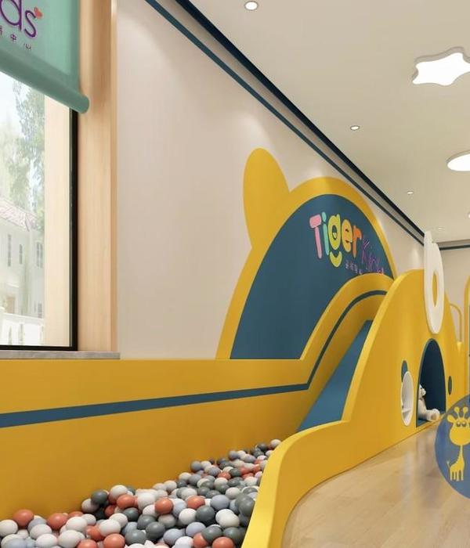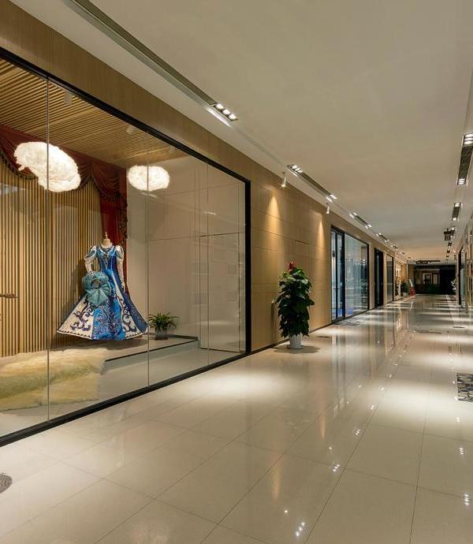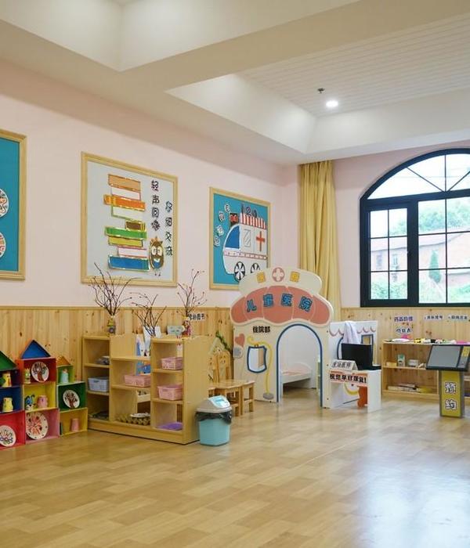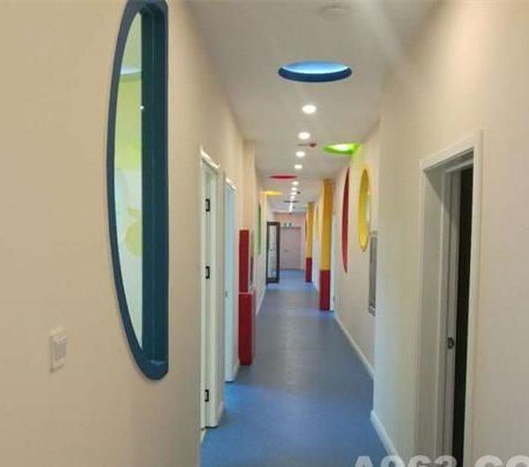Cox Architecture 打造澳大利亚 Canberra 的 Burgmann 早教中心,体现 Reggio Emilia 教育理念
Cox Architecture used the core principles of Reggio Emilia Education to design the Burgmann Early Learning Centre in Canberra, Australia.
Everyone is influenced by their surroundings, including children. In fact, a child’s environment is integral in influencing and inspiring them.
The Reggio Emilia educational philosophy agrees. Forming part of their fundamental principles is the concept that a child’s environment is also their teacher.
The other key principles that make up the Reggio Emilia Education philosophy are:
With this philosophy as a guide, COX set out to design the Burgmann Early Learning Centre.
In Canberra, COX has used the Reggio Emilia education philosophy to design a space that encourages children to learn through experience. The centre’s design is driven by the pedagogical strategy that a child’s environment is fundamental to their development, incorporating indoor/outdoor connections, rhythm and movement, warmth, accessible scale and flexibility.
The design approach enables and supports curiosity and creativity, emphasising natural materials and lighting, adaptable interiors, clear organisation and accessibility. A central piazza and shared learning spaces caters to learning and play for all children, as well as acting as a gathering space.
Studio spaces are accessible directly off the piazza, functioning as hubs for additional learning, quiet time and focused creative activities.
The Burgmann ELC uses architecture to encourage self-expression and communication, where communal amenities encourage shared use, and quiet, reflective spaces give opportunities for individual space and down-time.
Classroom spaces are functional and flexible, large sliding doors are utilised to change room scale while asymmetric forms are purposely designed to create space for group learning as well as independent activity in quiet nooks and corners. Storage has been addressed through thickening of partitions to extend forms and conceal flexible cupboards faced in pinnable material to display artwork and pictures.
The client emphasised the importance for Burgmann ELC to function as a home-away-from-home and the interiors are a deliberate move away from the primary colours and decoration. Materials create domestic connections and the restrained colour palette is an inviting canvas – offering children space for self-expression through display and personalisation. Children truly ‘activate’ this space with their colourful world of play and movement.
COX provided master planning, architectural and interior design services for the project, giving us the opportunity to deliver an integrated project. The close relationship between architect, client and users allowed an iterative and hands-on approach realising a meshing of the Reggio Emilia philosophy and Burgmann’s own early educational principles.
Architect: Cox Architecture Photography: Anne Stroud
9 Images | expand images for additional detail
