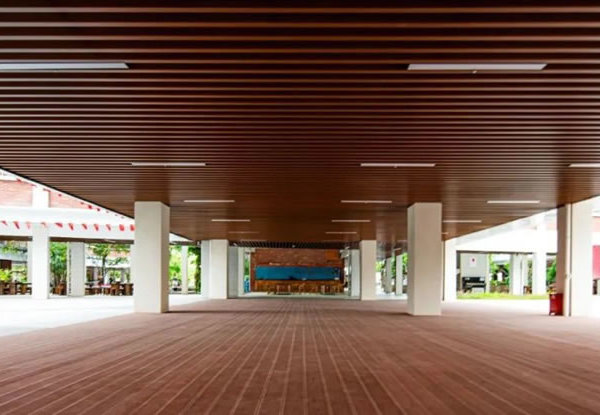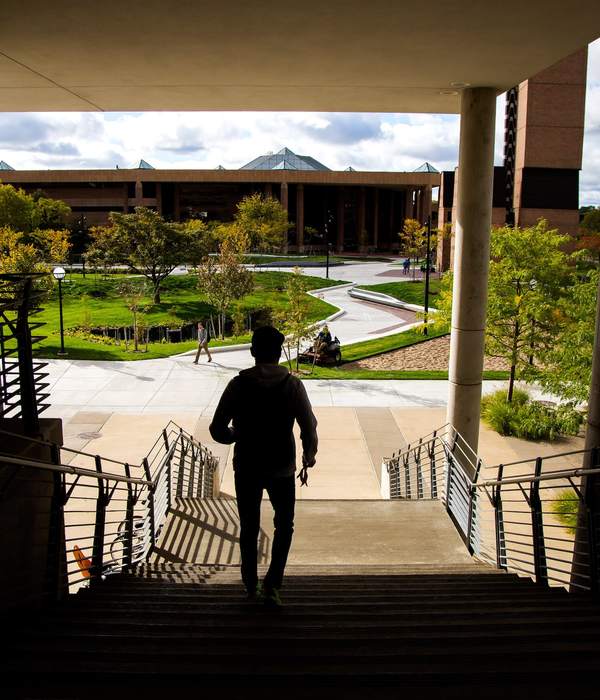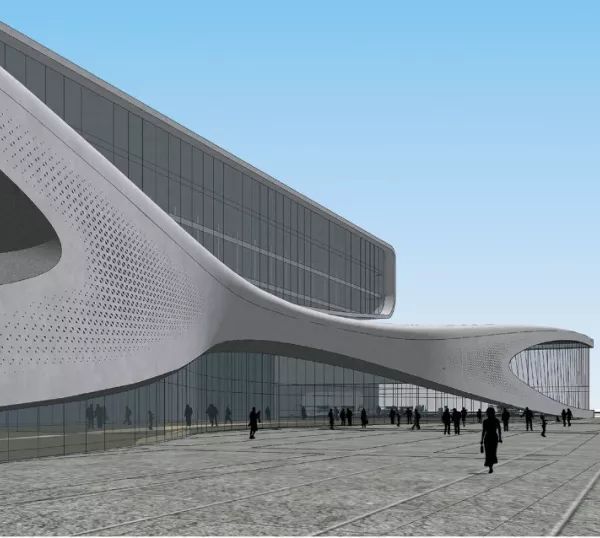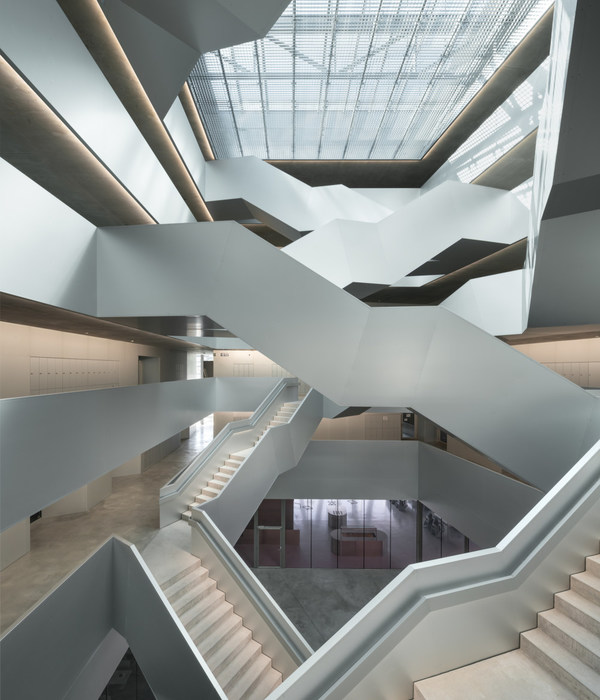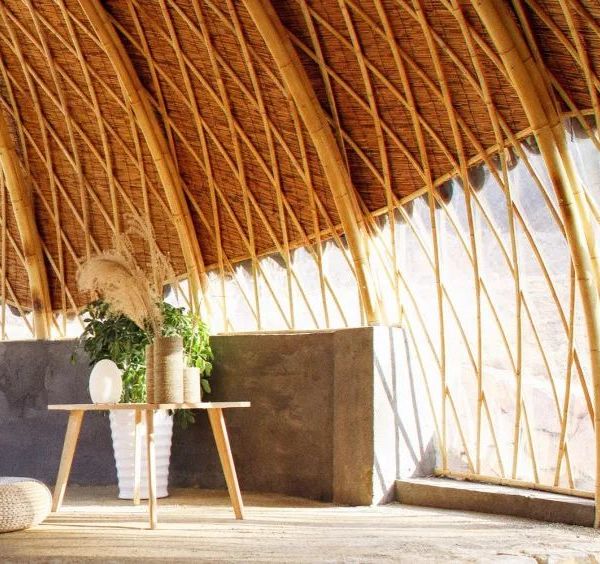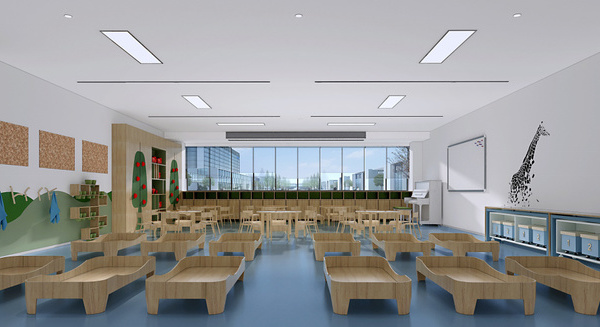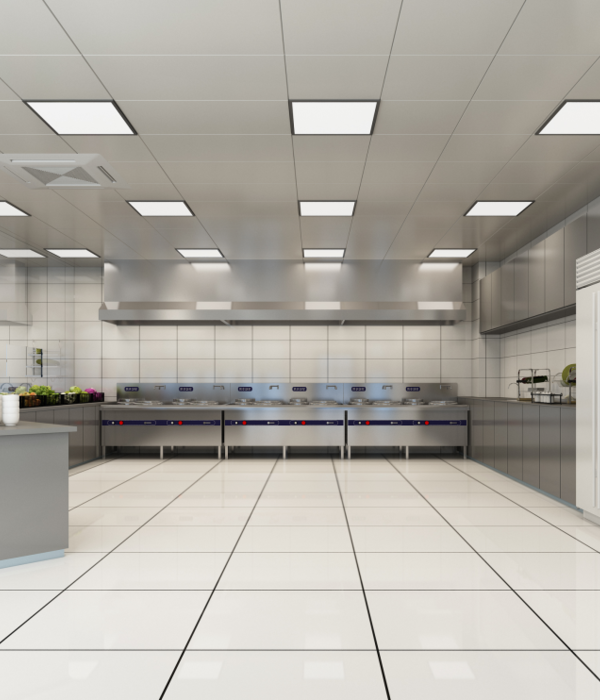Fanning Howey was tasked to design the state-of-the-art training and educational spaces for Tri Star Career Compact in Celina, Ohio.
The new Tri Star Career Compact unites nine school districts in one dynamic facility for career-technical education.
The programs held in this building will strengthen the local economy by training a new skilled workforce to meet the needs in Mercer County and Auglaize County, Ohio. In addition to providing high school students with the opportunity to develop technical skills, Tri Star Career Compact also provides space for adult education programs and training facilities for local companies and organizations.
For more than 30 years, Tri Star programs were held in multiple facilities across two counties. The consolidated new campus needed a design that would create a bold identity and brand for Tri Star Career Compact.
The exterior design engages visitors along two main focal points: the west-facing red metal panel exterior and the south-facing glass, metal and CMU storefront. Visitors driving east on State Route 703 are greeted by the dramatic red metal panel frame with floor-to-ceiling windows. This highly-visible exterior element makes Tri Star instantly recognizable and guides people into campus. The south-facing view includes 20-foot-tall windows that directly face the highway. At night, the windows provide residents with glimpses into Tri Star’s main commons and its signature robotics program.
Thanks to business input, Tri Star is designed as two wings: one with fixed equipment and one with flexible furniture. Core programs that are unlikely to change, including Nursing and Welding, have fixed equipment and less flexible infrastructure. Programs that may change in the future, including Accounting, have flexible furniture and less fixed equipment. This allows Tri Star’s programs to evolve over time and to meet the changing needs of local business owners.
For some of the building’s highly-technical labs, Fanning Howey designers worked closely with local business owners. Business professionals provided feedback on everything from space layout to building infrastructure to the amount of equipment needed.
The collaborative nature of the design process allowed Tri Star to deepen relationships with local businesses. Many business owners who provided input on the design later turned into donors for the new building. In all, local businesses gave $2,000,000 in donations, all without receiving a single fundraising letter.
Design: Fanning Howey Contractor: Peterson Construction Photography: William Manning
10 Images | expand images for additional detail
{{item.text_origin}}

