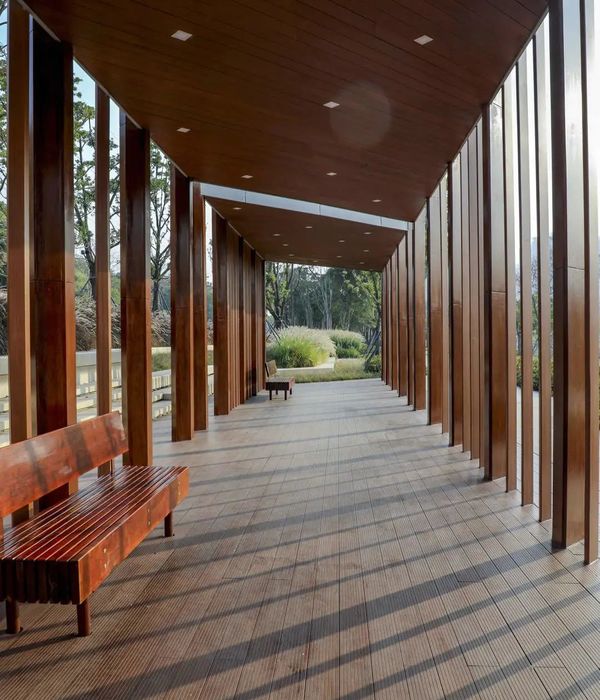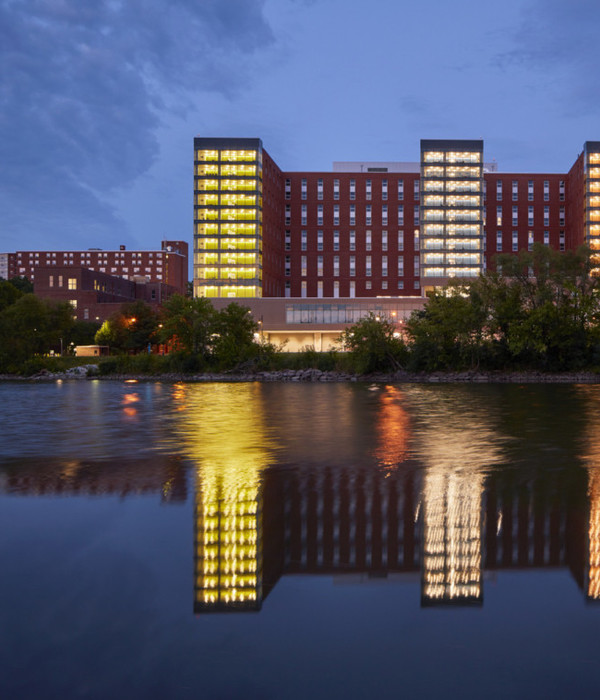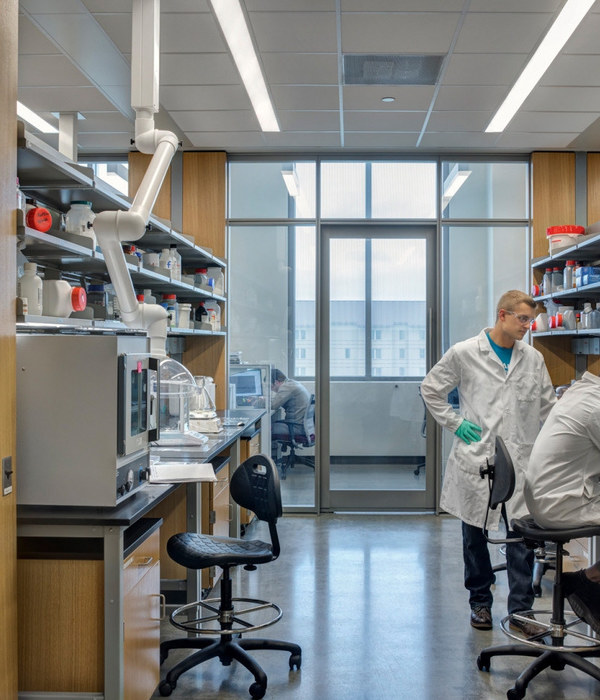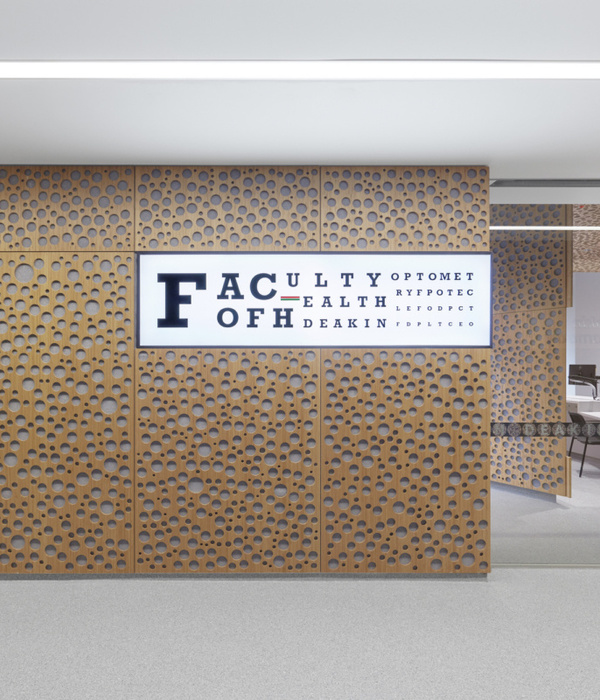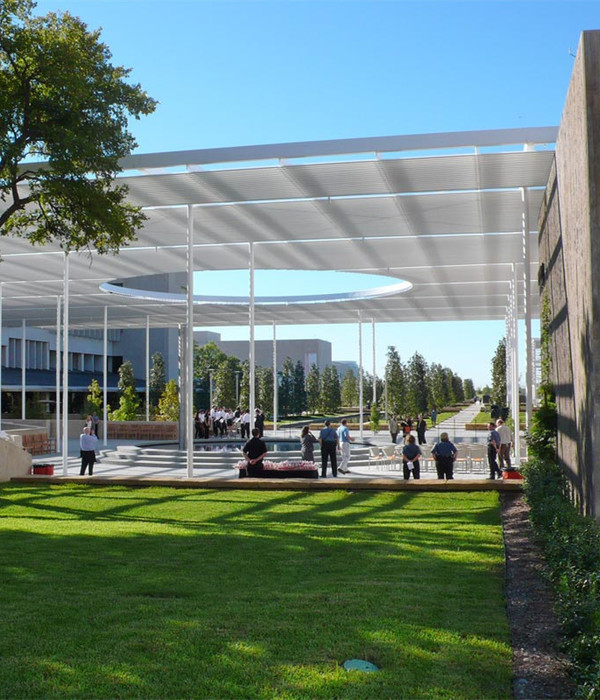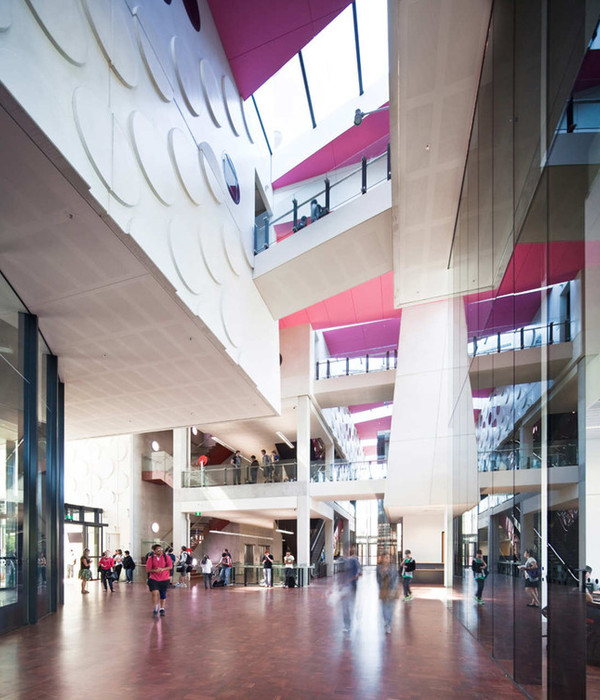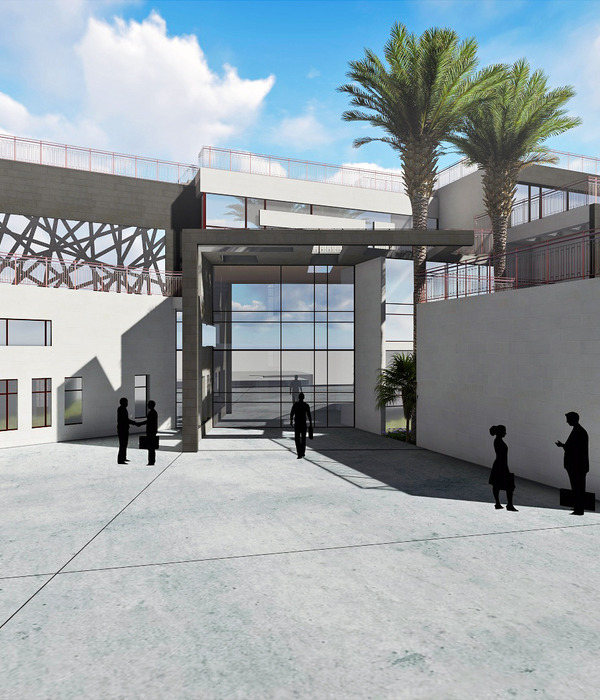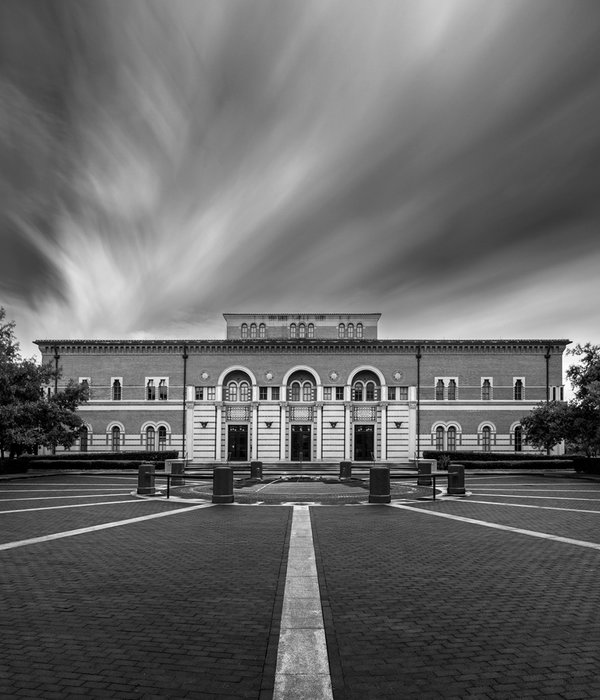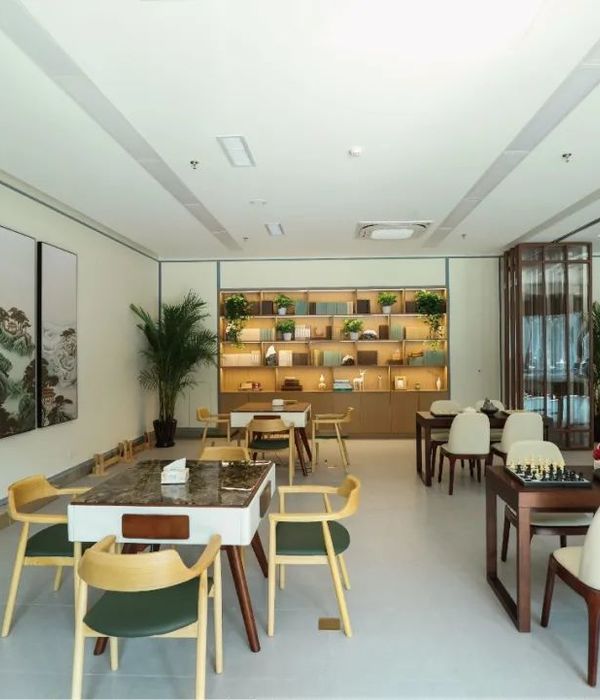BSA LifeStructures repurposed an old gym to be the Anna Hiss Robotics Laboratory at the University of Texas at Austin.
The existing gymnasium building has been vacant on the University of Texas at Austin for some time and during this time many departments have tried to find uses for the building. The two-story structure was built in 1930 and is in amazingly good condition, however the exterior needs to be stabilized and aging roof and windows replaced. The building originally housed Women’s Athletics and is viewed as one of the historical buildings on campus with the original blended camel exterior brick and red Spanish tile roof matching the original campus buildings. The lower level of the building contains locker and shower rooms, offices and some large activity areas and the upper floor contains 4 large gymnasium spaces, two on each wing with administrative spaces in a central connector wing.
The University selected BSA LifeStructures to convert the building into a robotics laboratory. The vision was to pull the growing robotics program together on campus form the three schools and multiple building and campus locations into one space where a collaborative environment could be provided. With no program developed, one of the key challenges was to get an understanding of all the different labs and their needs to allow them to operate and grow in a new building. This included understanding the types of spaces needed for each program and finding key elements that could be shared between all the groups.
The main strategies toward understanding and documenting needs for a department that was undefined involved personal meetings with each research group, design charrettes to identify adjacencies and relationships with other research programs, to establish program functions that could be shared, and to draw together the researchers into a group, taking ownership and building consensus. To help with the visioning and programming process, BSA provided diagrams and 3d images of the spaces in the building to help the group visualize the spaces being designed and the potential for collaboration and growth.
As a historic building on campus, the vision shared by the design team and the University was to preserve the existing exterior character of the building. The windows and roof all need to be replaced and the methodology was to replace the windows with modern energy efficient systems that mimicked the historic profiles and scale. The roof replacement will salvage existing tiles and replace broken and missing tiles with new tiles that match. The interior character will also be retained in specific areas to reflect the original environment. Other areas will be completely remodeled to address programmatic needs. The planning examined the building from an open box standpoint, ignoring existing configurations to allow the plan to evolve with circulation placed where needed to allow the most flexible use of the space. A new elevator will be provided to connect all levels including a new mezzanine to be built in the gymnasium space to increase usable space. Lower levels will be cleared out to create large open lab spaces and shred shops and support spaces. One area of the building will have the existing floor removed and lowered to provide a robust slab for large and heavy robotics.
Interiors will incorporate marble panels salvaged from existing shower enclosures. The interior design features large openings and glazed walls to allow viewing of the labs and will utilize materials appropriate for robotic movement throughout the building with the idea that the entire building is a lab. Existing interior masonry walls will be cleaned and kept providing the feel of the original high bay gym spaces, and hung ceilings will be removed to expose the existing steel trusses and to allow the volume of the space to be better expressed.
All new building systems will be added by the BSA mechanical and electrical engineering disciplines to provide the infrastructure required to have a flexible laboratory building capable of growth and a changing program. The building, currently supplied with services from other buildings, will be set up as a stand-alone building with its own electrical and mechanical systems. The mechanical system will tie into a chilled water loop, but will valve off in a way the building will be unaffected by issues in other surrounding building. The building will be fully sprinkled and a new fire alarm system will be installed to bring the building into compliance with University standards for an occupied building.
Architect: BSA LifeStructures Photography: Caleb Tkach
8 Images | expand images for additional detail
{{item.text_origin}}

