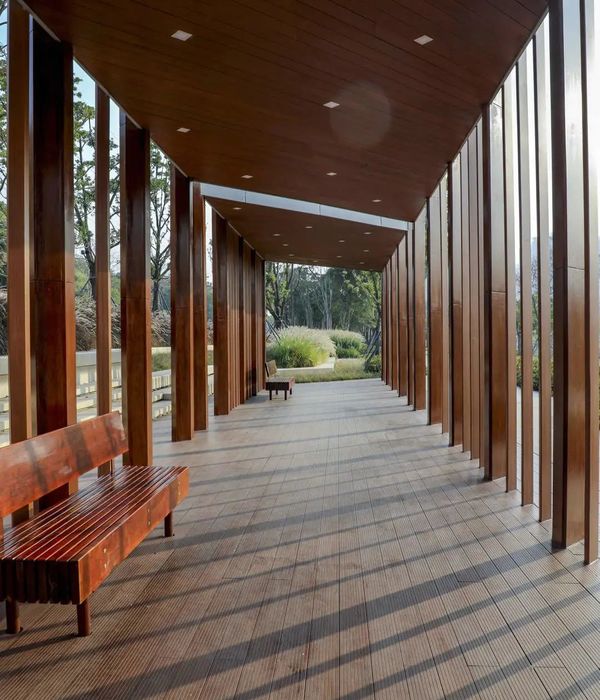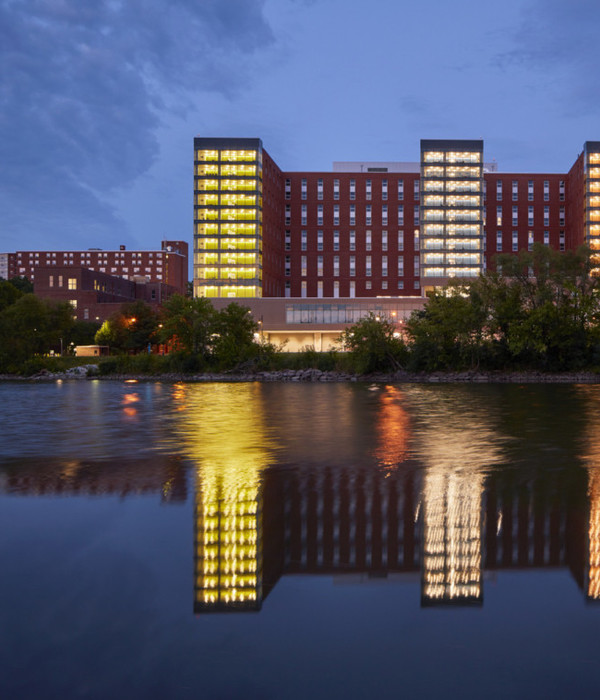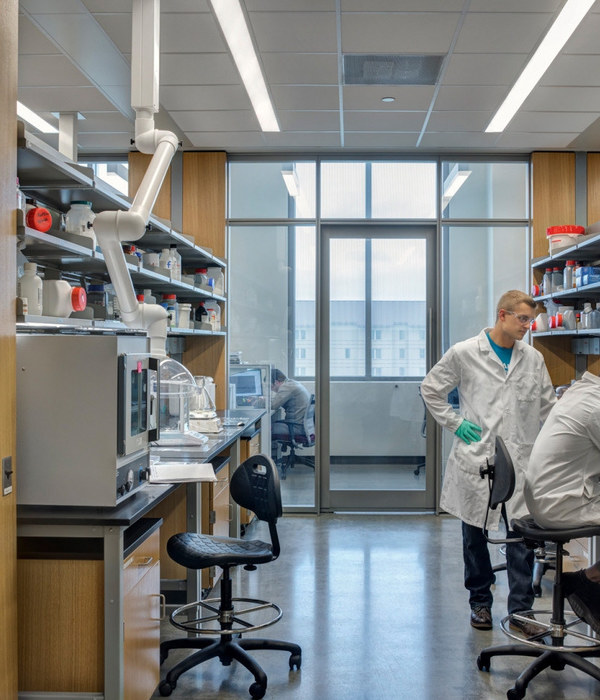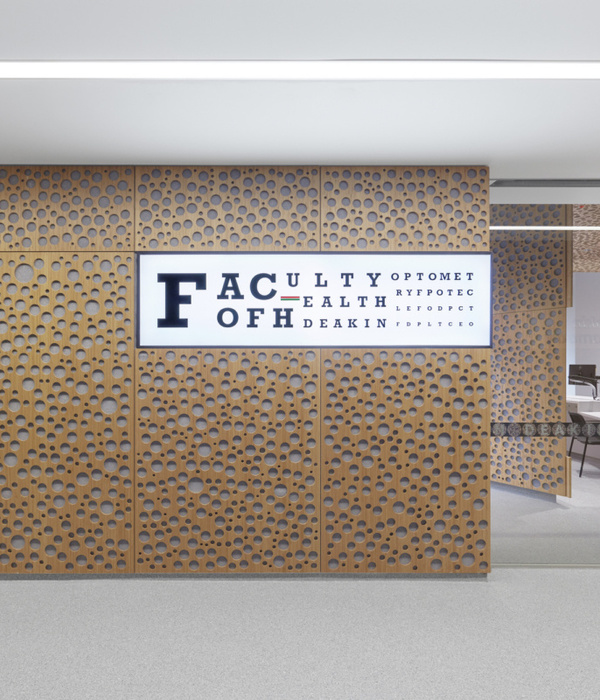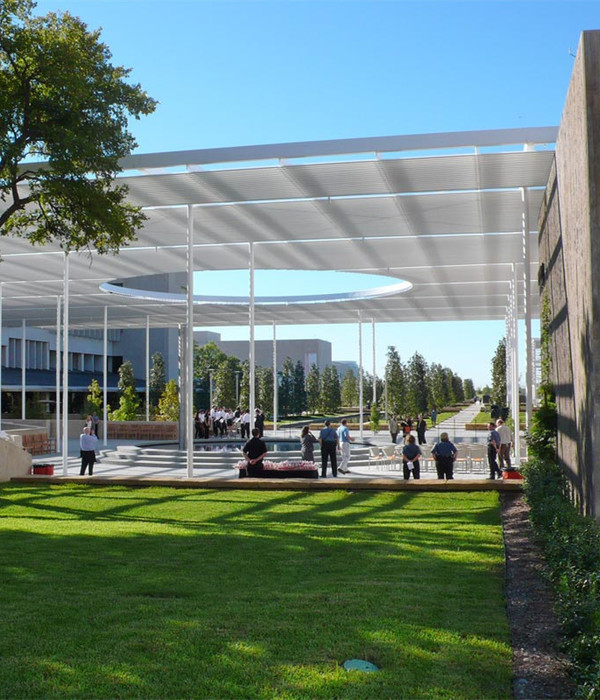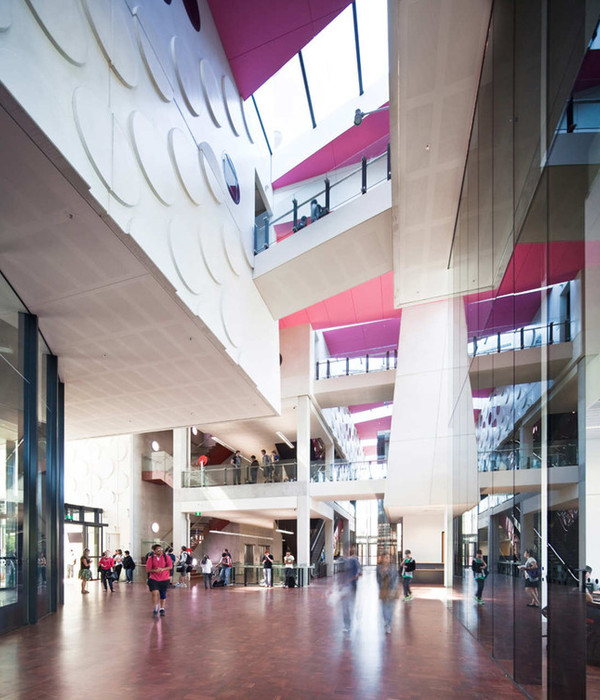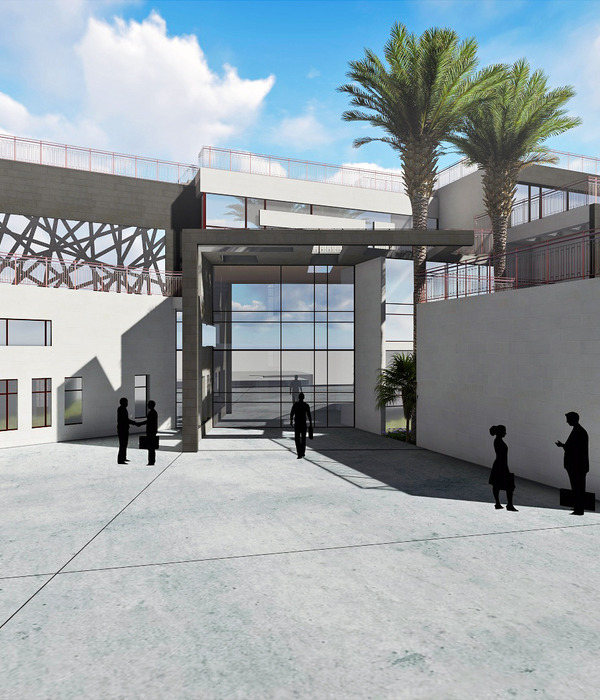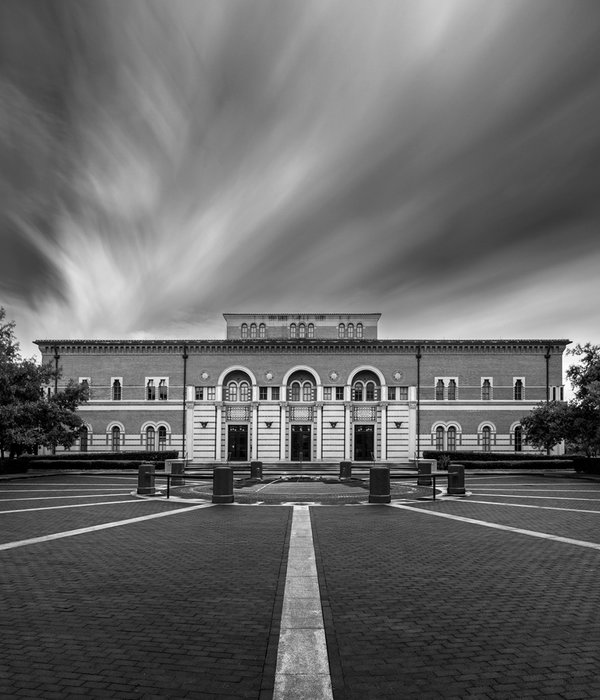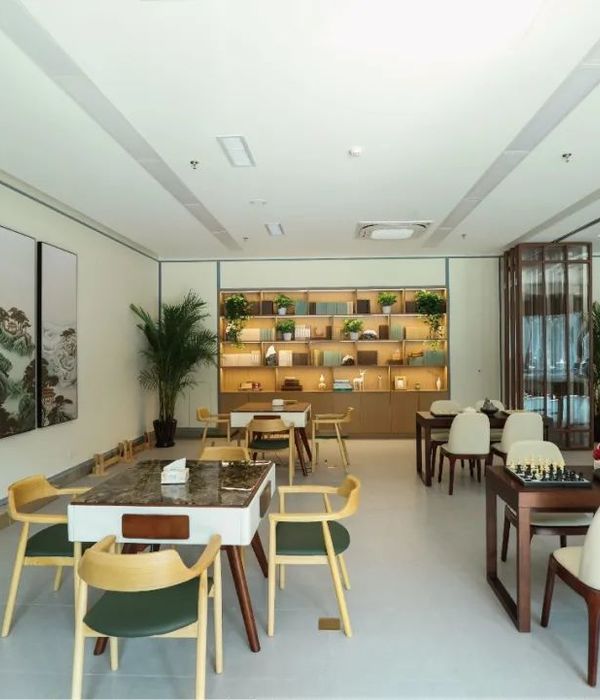DELV Design converted the dark and narrow corridors of Good Hall into a modern and light space for the University of Indianapolis in Indianapolis, Indiana.
Good Hall, the most historic building on the campus of University of Indianapolis, housed several key administrative and departmental offices for the University’s Shaheen College of Arts and Sciences. While full of rich history, its dark, dull, and narrow corridors created a lack luster experience for today’s students and faculty. Even more troubling, it wasn’t conveying the vibrancy of the learning and discovery that was happening inside the walls to prospective students and families touring through.
DELV knew that the space not only needed cosmetic modernization, such as lighting and finishes, but also an infusion of energy and collaboration. The design needed to accomplish this all without adding additional square footage. After understanding the various stakeholders’ programmatic needs and analyzing the existing floor plan, the design team carved out a centralized hub for students and visitors to gather. This new spatial organization allowed for casual connections beyond the classroom and a more inviting experience for prospective students. The new design replaced the expansive drywall surrounding the deans’ offices with glass storefront, keeping them visually connected to the hub and creating an open feel in a narrow space.
DELV believed that to be successful, the new design must pay homage to the original architecture while also bringing in new texture and dimension. A prominent and revolving art screen reminds students and families to the rich history that’s occurred in the very place they stand. Images and stories of notable alumni scroll to inspire students towards their own success story that’s being written in this hall.
Combining rich traditional materials like walnut with modern textures, forms, and fixtures gives the space a modern feel. The design team preserved and drew attention to the existing arch detailing and implemented rich, collegiate wood finishing while new, suspended wood barrel vaulted ceilings mimicked the original curved dimensions and custom drum lighting dynamically transform the dated space.
Classrooms were also given new energy and connection to the UIndy brand from the floor up through red and gray geometric carpet tiles and new collaborative (and mobile) furnishings. Taking advantage of the abundance of natural light, the design kept the paint palette simple and bright. The space utilized mobile furniture, giving users options for a variety of learning styles and able to flex easily from lecture to group collaboration.
Architect: DELV Design Contractor: F.A. Wilhelm Photography: Kendall McQuay at The Addison Group
7 Images | expand images for additional detail
{{item.text_origin}}

