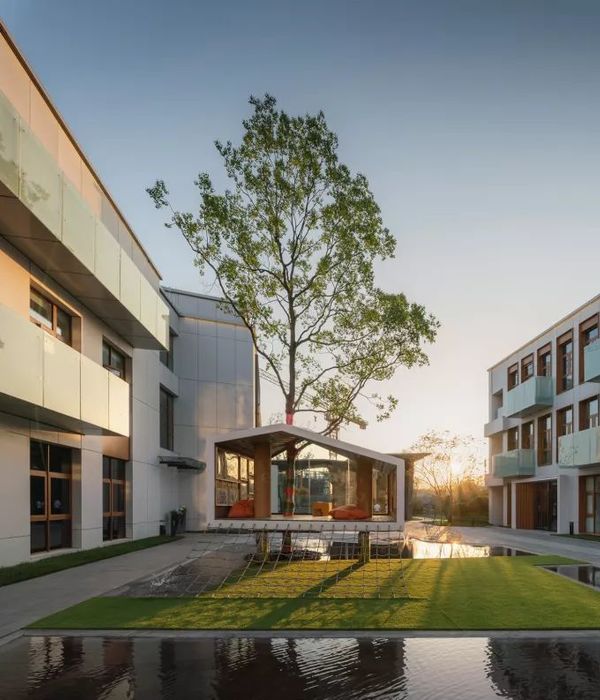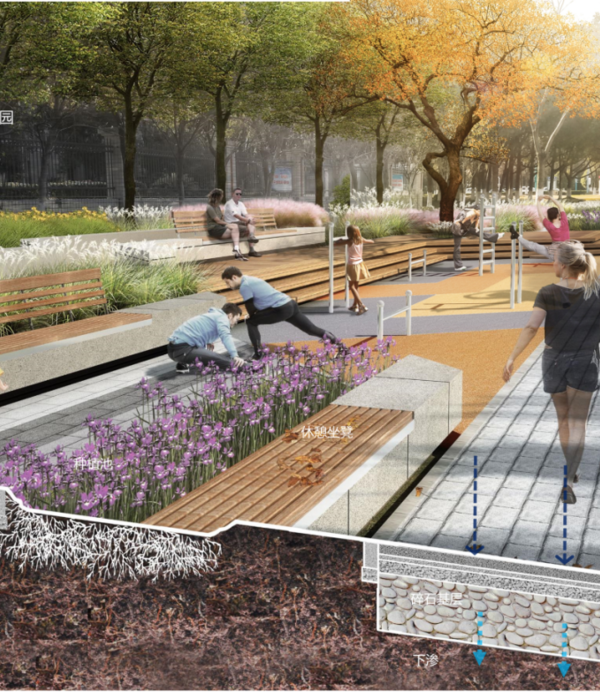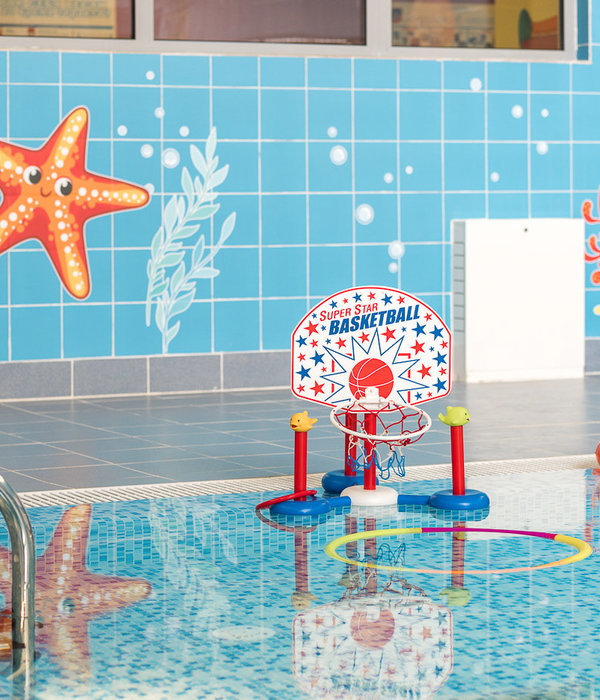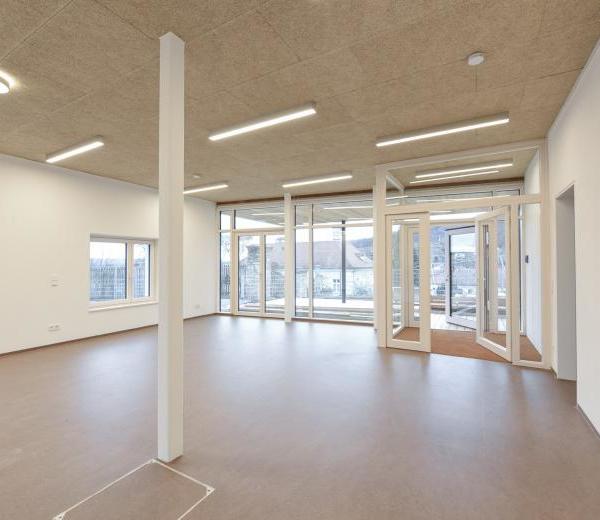Eda U. Gerstacker Grove是密歇根大学北校区心脏地区的一个未充分利用的校园四合院的改造工程,其中包括艺术和##。作为其转型的一部分,空间旨在激活和更好地为校园中的工程,建筑和艺术学生和教师服务,同时呼吁更广泛的学生作为大学扩建校园的学生社交生活的核心21世纪。
同名树林旨在扩大日常和季节性变化,将四周的不同部分带入温暖和较冷的地区进行聚会,并将由工程和建筑学生主持一系列变化的设施,结合技术,设计和娱乐方面的兴趣。种植有秃头塞浦路斯的渗透花园在现场收集雨水,而气象台读取降雨,温度和其他数据,照亮超过100个具有鲜艳LED的亚克力棒,以创造一个闪亮的彩色和光彩的舞蹈。
Grove还旨在通过结合技术,设计和游戏兴趣的工程和建筑学生主持一系列变化的装置。在这个新的更有趣的空间的特色是一个互动的闪电秋千和沙滩排球场。
PHOTOS:Evan Dougherty
The Eda U. Gerstacker Grove is a renovation of an underutilized campus quad at the heart of the University of Michigan’s North Campus, home to the Schools of Engineering, Art, and Architecture. As part of its transformation the space is intended to activate and better serve the engineering, architecture, and arts students and faculty on campus now, while appealing to a broader range of students as the heart of student social life on the University’s expansion campus for the 21st century.
The Grove is designed as a lush and active space that can accommodate a range of rotating performances, events, and everyday activities. It starts as a flexible green quad, with clearings marked in an elegant grove. The central plaza can host larger-scale activities like musical and arts performances, student and alumni events, and casual play or organizes recreation while conveying the many students on campus from class to class. Benches of concrete and steel ribs frame the walk and provide continuous seating along much of the path. The elevated lawns beyond provide a quiet place to relax in the sun or shade.
The namesake grove is designed to amplify daily and seasonal change, bringing to life different parts of the quad as warmer and cooler areas for gathering and will host a series of changing installations by engineering and architecture students that combine interests in technology, design, and play. Infiltration gardens planted with bald cyprus collect rainwater on site while a weather station reads rainfall, temperature, and other data to illuminated over 100 acrylic rods with vibrant LEDs to create a sparkling dance of color and light.
The Grove is also designed to host a series of changing installations by engineering and architecture students that combine interests in technology, design, and play. Feature in this new more playful space is an interactive lighted swing and beach volleyball court.
By reimaging the center of North Campus and providing special moments of activity and rest, the Grove creates a new public identity for the campus, accessible to students from across the University. The aging and uninviting space will soon be the new heart of campus life, providing a new meeting ground for the diverse campus community and strengthening the university’s connections disciplines.
{{item.text_origin}}












