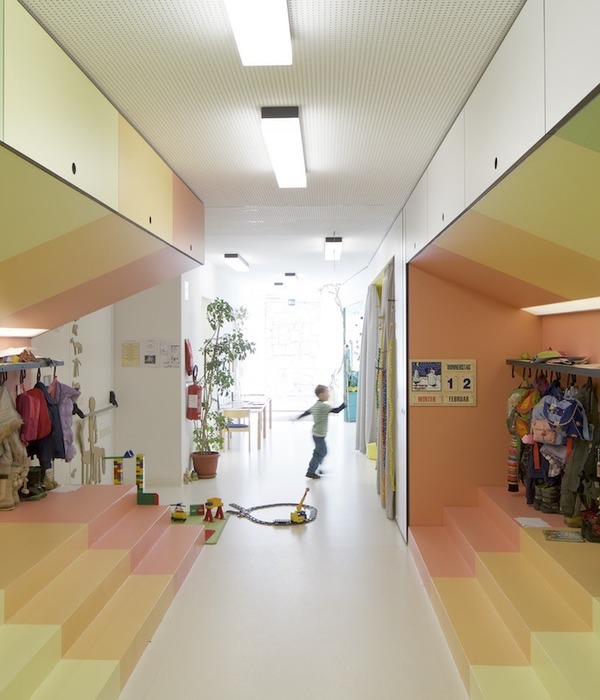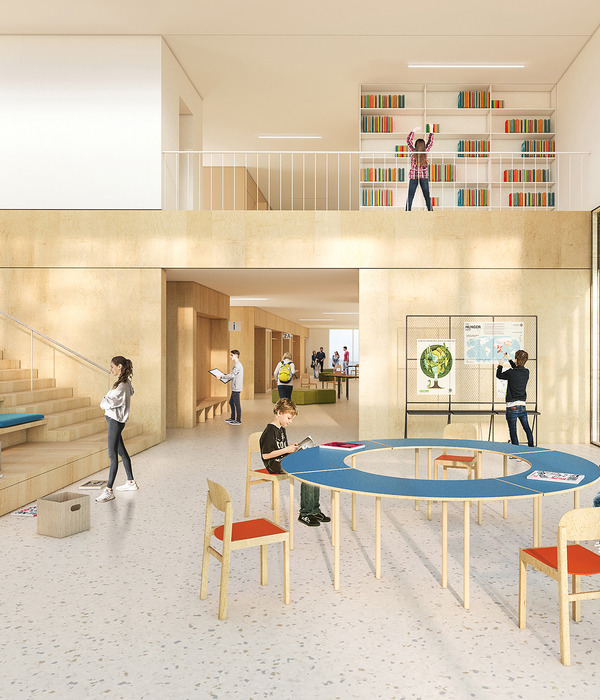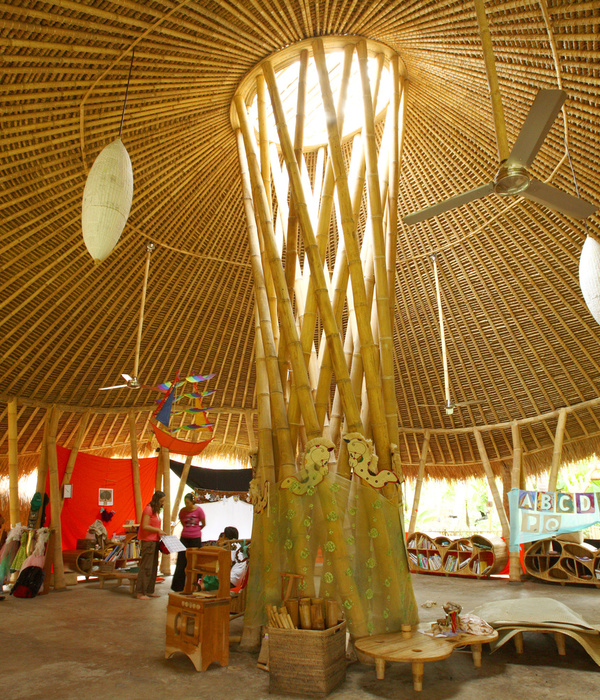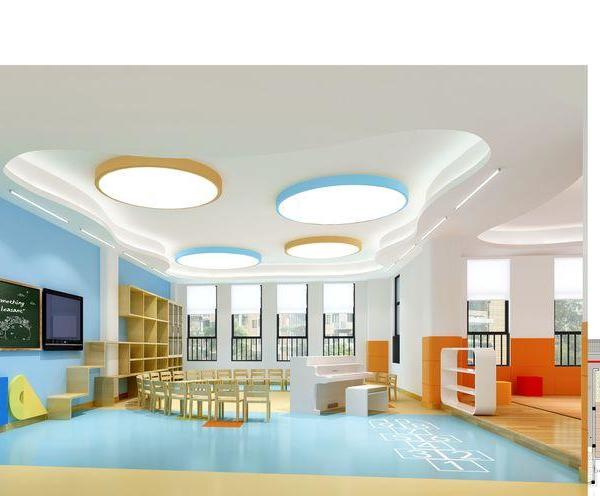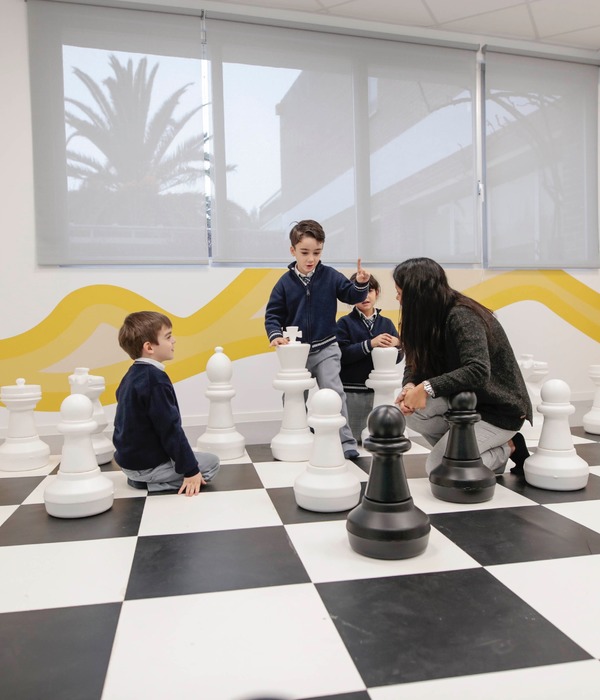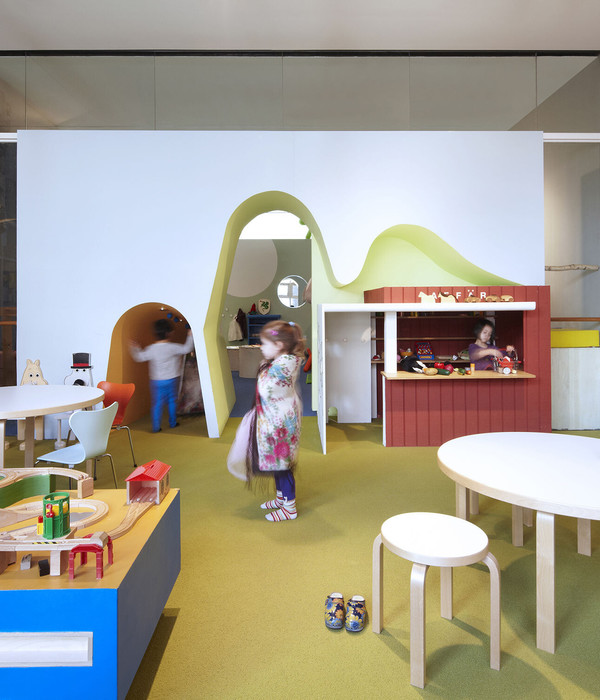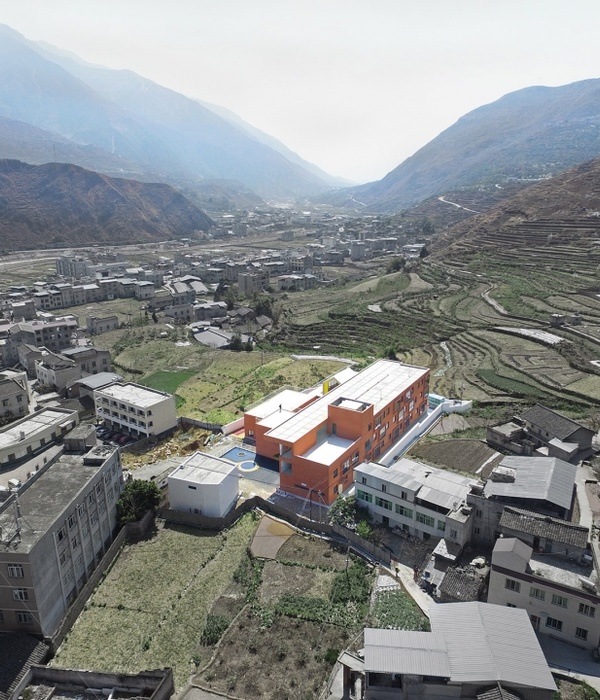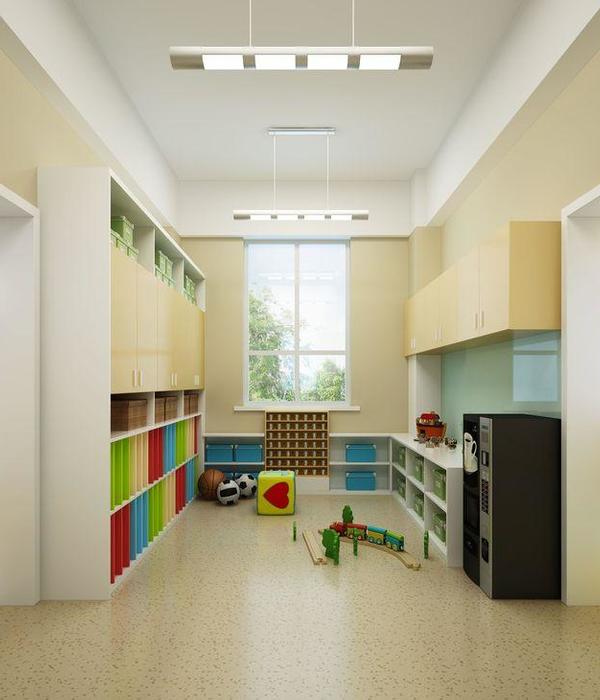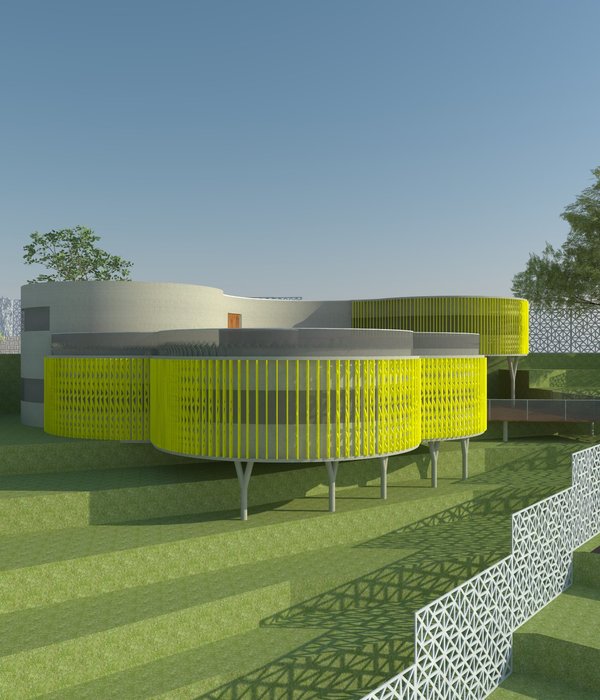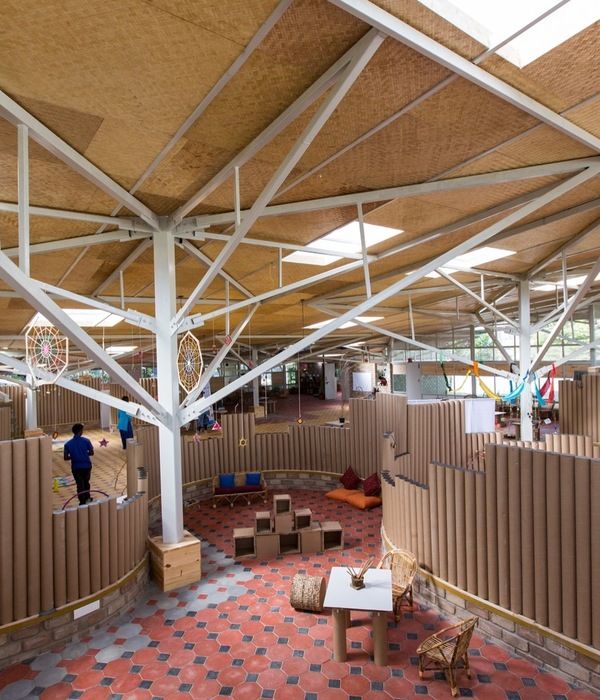Cox Architecture was tasked with the redevelopment of Murray Bridge High School to stand out in the town of Murray Bridge, Australia.
The school is directly visible upon entry into town from Swanport Road, so creating a streetscape which not only embodied the town’s essence, but complemented the existing features, was carefully considered and achieved through engagement with the community and stakeholders.
The interior built form was inspired by the River Murray and its power in shaping the town and land around it. The river’s escarpments, perches and edges inspired formal and tactile design decisions whilst internal features and material choices were derived from the interaction between earth and water along the river’s edge; the striations and forms which are created.
The central plaza and atrium are located at a key circulation node on the site, which allows all students to benefit from the space and encourages interaction across the entire cohort. This sense of shared ownership and responsibility to the student’s environment was core to the brief, design ethos, and the school’s ongoing culture.
Due to the challenging climatic conditions of Murray Bridge, design elements were incorporated to enable use of the facilities year round. The building predominately faces north-south for passive sun control while east-west extents are positioned to utilise the shade from existing trees. The use of natural and sustainable materials was a key consideration, leading to the use of cork as flooring and internal linings.
COX worked closely with the client, user groups and stakeholders to deliver a conscientious project. With a large aboriginal community, consultation with the Ngarrindjeri people ensured a connection to land whilst their involvement informed design elements throughout the project.
Through meticulous detail and planning, COX was able to work with the client and contractor to deliver this project on time and on budget, whilst adhering to the brief and ensuring exceptional outcomes.
Design: Cox Architecture Photography: Tom Roschi
Design: Cox Architecture
Photography: Tom Roschi
8 Images | expand images for additional detail
{{item.text_origin}}


