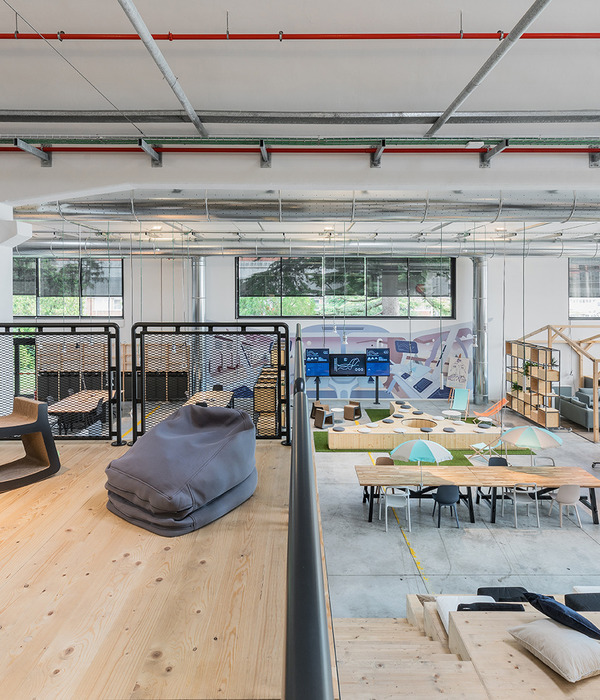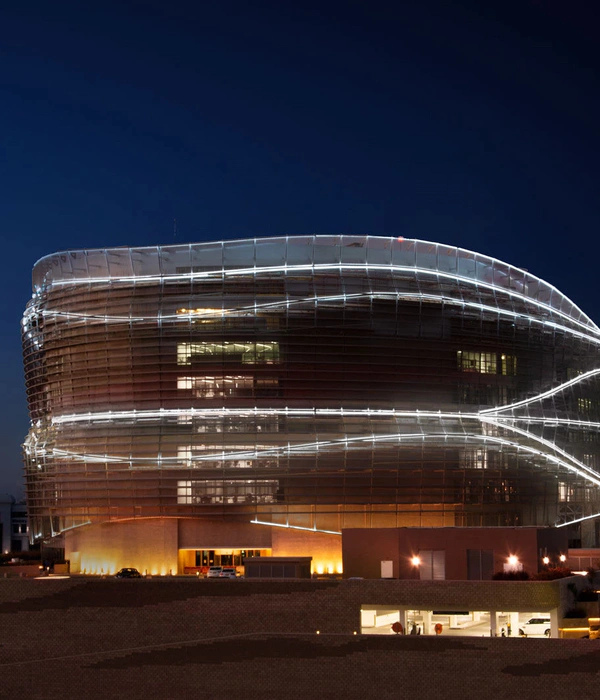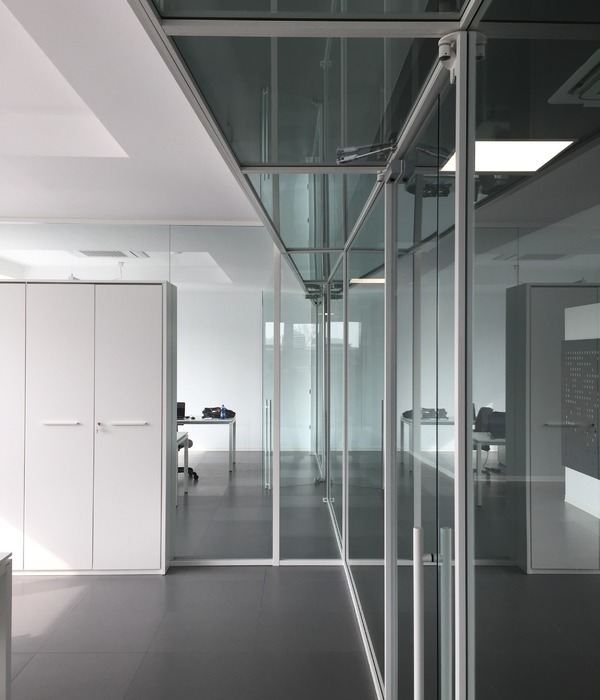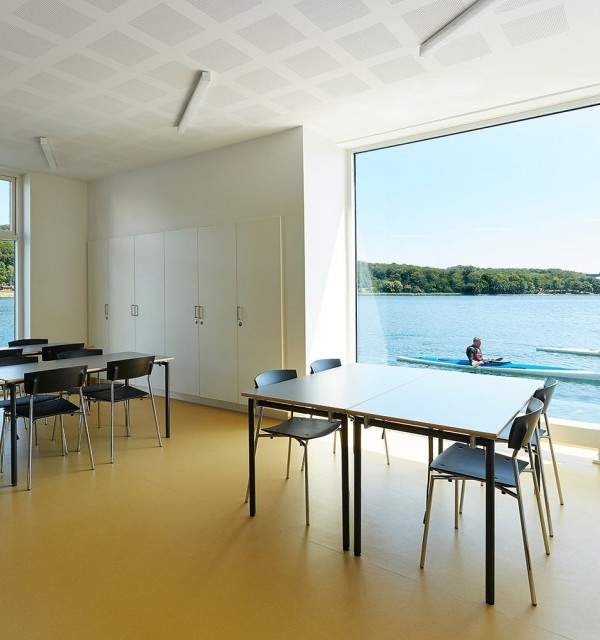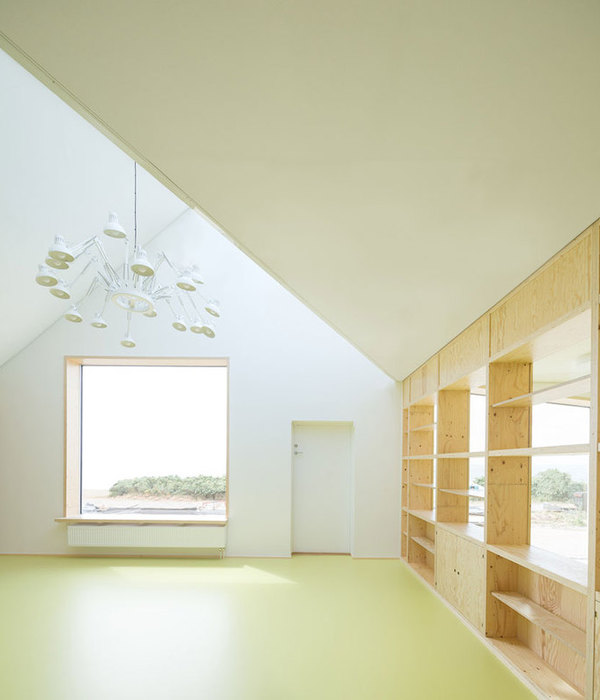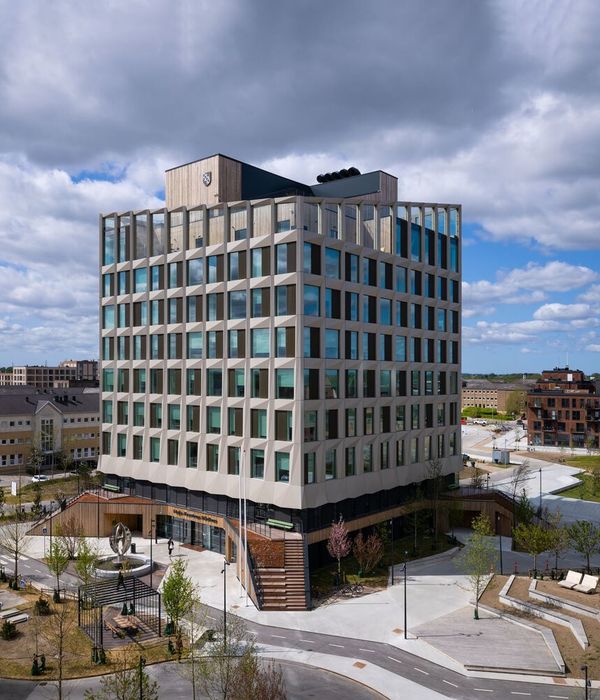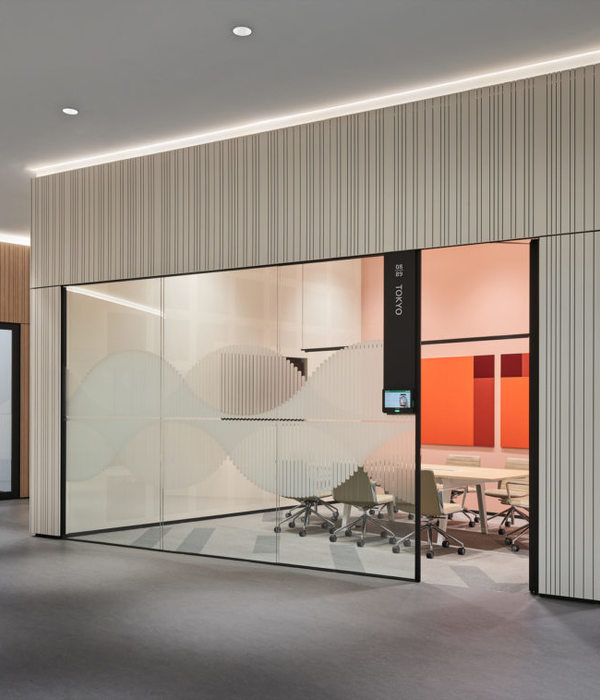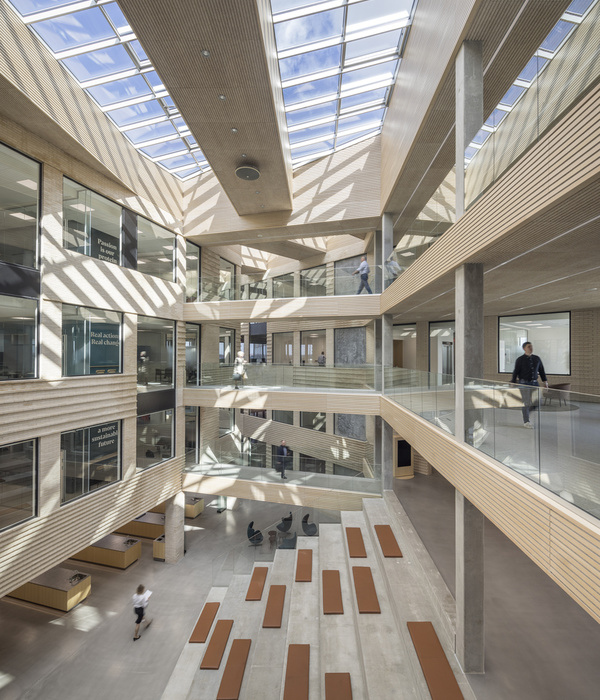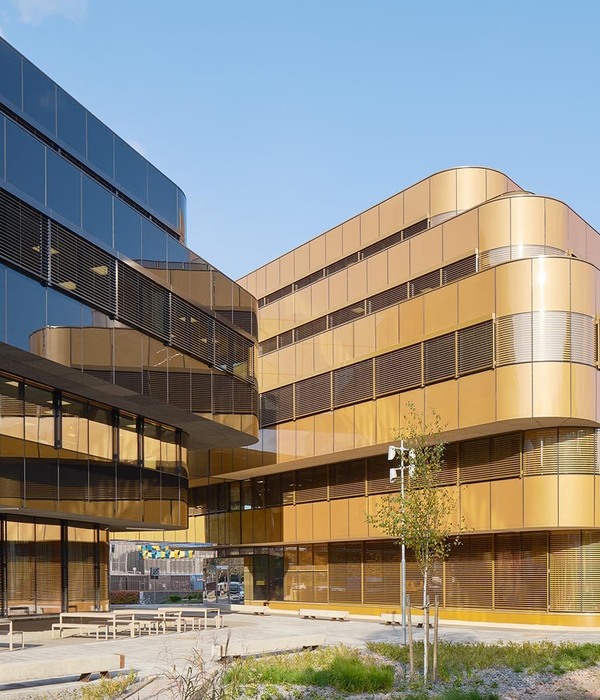© Vivek Muthuramalingam
c Vivek Muthuramalingam
架构师提供的文本描述。这所学校坐落在一个建筑活动频繁的街区,附近就有一个货仓。在这样一个网站上为一个年轻的群体创造一个学习空间,需要学校是一个封闭和保护性的空间。场地因素在设计中起了关键作用,而雷吉奥-埃米莉亚教育方法本身也是学校的基础。
Text description provided by the architects. The school sits in a neighbourhood with constant construction activity and a godown is in its immediate vicinity. Creating a learning space for a young age group on such a site required that the school be an enclosed and protective space. The site factor played a key role in the design, along with the Reggio-Emilia education approach itself, on which the school is based.
© Vivek Muthuramalingam
c Vivek Muthuramalingam
不像长期的概念,永恒的建筑物,这是不稀奇的是,看到已建成的空间被翻新或完全重新装修,以跟上人们不断变化的需求。建筑物的永久性可能不再是其设计的先决条件。这是被接受的,有必要允许材料回收和再循环,或者在其他地方重建同样的建筑-任何东西都不会产生将占据垃圾填埋场的碎片。
Unlike the longstanding notion of everlasting buildings, it is not uncommon to see built spaces being renovated or redone entirely to keep pace with people's changing needs. The permanence of a building may no longer be a prerequisite in its design. This being accepted, it is necessary to allow material recovery and recycling, or reconstruct the same building elsewhere – anything but create debris that will occupy landfills.
各种建筑技术,使设计经济,并可恢复最大查帕迪花岗岩石板基础,摊铺机块地板,纸管隔墙,螺栓钢支架,创造了一个可转换的结构。外部装配式立面是一个有穿孔金属板、松木、反光玻璃、可操作百叶窗和滑动窗的焊接轻型钢框架,计划在光线和通风方面进行。由当地不同地点的土壤制成的CSEBs创造了与地板颜色相协调的令人愉悦的图案。在屋顶坡度上使用GI片,用竹垫胶合板作隔热和隔音用的假天花板,这进一步给人一种温暖的感觉。喜欢手工制作的材料,如竹垫,而不是传统的胶合板,可以保留有价值的技能。
Various building techniques make the design economical and recoverable to the maximum – chappadi granite stone slab foundation, paver block flooring, paper tube partition walls, and bolted steel supports - creating a structure that can be transposed. The external fabricated façade is a tack-welded mild steel frame with panels of perforated metal sheet, pinewood, reflective glass, operable louvres and sliding windows, planned with regard to light and ventilation. CSEBs made of soil from different sites in the locality create pleasing patterns which harmonize with the floor colours. GI sheet is used in consideration to the roof slope, with a false ceiling of bamboo mat plywood for thermal and sound insulation, which further imparts a sense of warmth. Preference of a hand-crafted material such as bamboo mat over the conventional plywood allows a valuable skill to be preserved.
© Vivek Muthuramalingam
c Vivek Muthuramalingam
探索性学习是通过渗透式的室内设计来鼓励的-墙的不同高度包围着曲线教室和天窗点缀的屋顶下的公共空间。屋顶由八根柱子支撑,每一根都是一棵树枝状的树。这种树的形式,虽然是一个结构元素,允许从一个儿童可以联系到的高度来感知屋顶。这也是对树下学习的重新诠释,这是该国农村地区常见的景象。
Exploratory learning is encouraged through a permeable design of the interiors - walls of varying heights enclosing curvilinear classrooms and common spaces under a skylight-dotted roof. The roof is supported on eight columns, each in the form of a branching tree. This tree form, while being a structural element, allows the roof to be perceived from a height that children can relate to. It is also a reinterpretation of learning under a tree, a common sight in rural parts of the country.
© Vivek Muthuramalingam
c Vivek Muthuramalingam
© Vivek Muthuramalingam
c Vivek Muthuramalingam
这座建筑由四间教室、一间工作室和一个儿童刺激中心组成,围绕着一个中央广场,设有过滤空间,允许房间和广场之间的过渡。厕所的设计考虑到了年轻的年龄组,适合儿童的小隔间,以及他们需要接受监督的需要。为了便于使用和维护,在洗浴区和小便池墙壁都有开放的排水沟。
The building consists of four classrooms, a studio and a childhood stimulation centre around a central piazza, with filter spaces allowing transition between the rooms and the piazza. The toilet is designed with consideration to the young age group, cubicles scaled appropriately for children as well as their need to be supervised. Open drains in the wash area and urinal walls are incorporated for ease of use and maintenance.
© Vivek Muthuramalingam
c Vivek Muthuramalingam
这座建筑由四间教室、一间工作室和一个儿童刺激中心组成,围绕着一个中央广场,设有过滤空间,允许房间和广场之间的过渡。厕所的设计考虑到了年轻的年龄组,适合儿童的小隔间,以及他们需要接受监督的需要。为了便于使用和维护,在洗浴区和小便池墙壁都有开放的排水沟。
The building consists of four classrooms, a studio and a childhood stimulation centre around a central piazza, with filter spaces allowing transition between the rooms and the piazza. The toilet is designed with consideration to the young age group, cubicles scaled appropriately for children as well as their need to be supervised. Open drains in the wash area and urinal walls are incorporated for ease of use and maintenance.
© Vivek Muthuramalingam
c Vivek Muthuramalingam
由蜂窝板和纸管制成的轻便耐用家具进一步鼓励孩子们探索和玩耍环境。这种材料的多功能性允许多种配置。
Light durable furniture made of honeycomb boards and paper tubes further encourages kids to explore and play with the environment. The versatility of the material permits a variety of configurations.
© Vivek Muthuramalingam
c Vivek Muthuramalingam
雨水是从整个屋顶区域收集而来,过滤和收集在水池中,流入地下水回灌井,影响到水的安全。从学校的固体废物被处理在双浸坑,这是有效地返回养分到土壤。
Rainwater is harvested from the entire roof area, filtered and collected in the sump tank which overflows into a groundwater recharge well, effecting water security. Solid waste from the school is disposed of in twin leach pits which are effective in returning nutrient to the soil.
© Vivek Muthuramalingam
c Vivek Muthuramalingam
Architects Biome Environmental Solutions
Location Sarjapur Rd, Byraveshwara Industrial Estate, Bengaluru, Karnataka 560091, India
Category Elementary & Middle School
Design Team Chitra Vishwanath, Anurag Tamhankar, Sharath Nayak, Soujanya Krishnaprasad, Prasenjit Shukla, Lekha Samant, Shibani Choudhary
Area 985.0 sqm
Project Year 2016
Photographs Vivek Muthuramalingam
Manufacturers Loading...
{{item.text_origin}}


