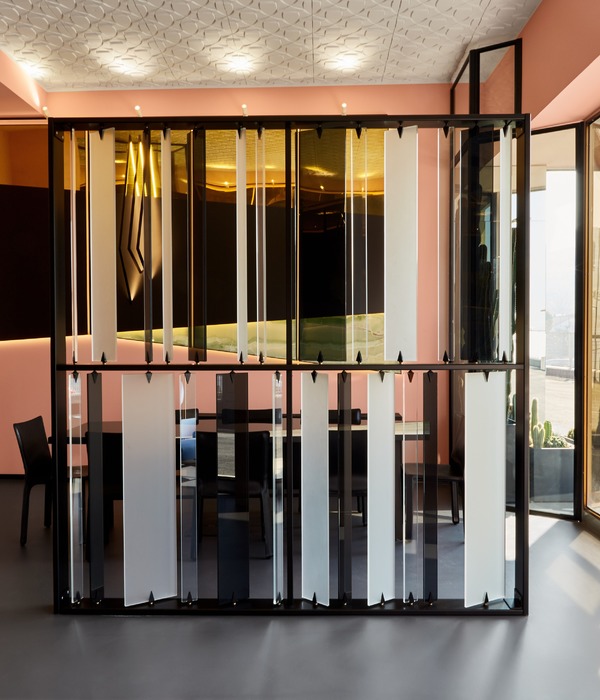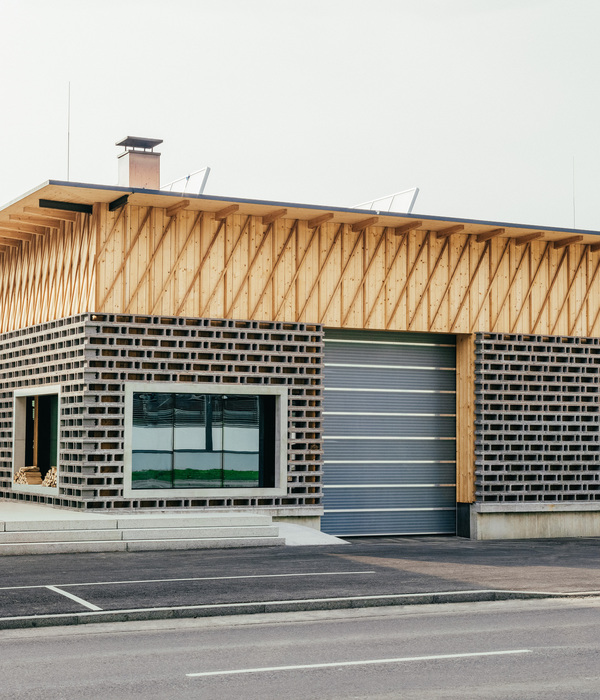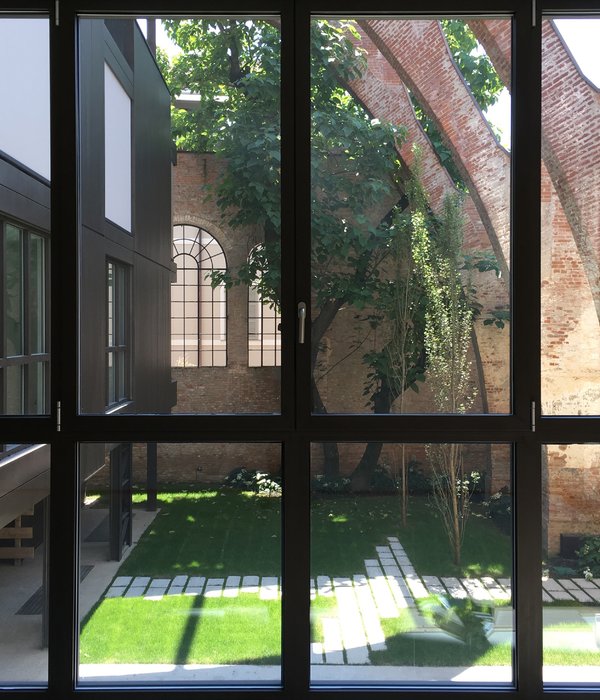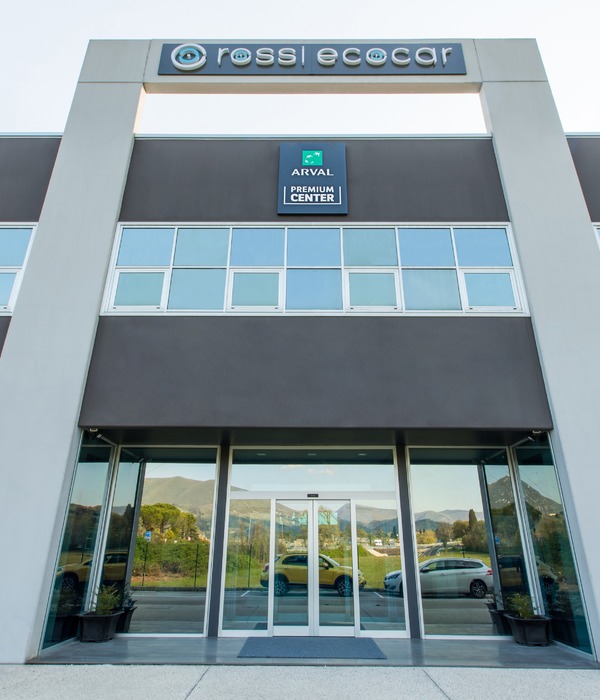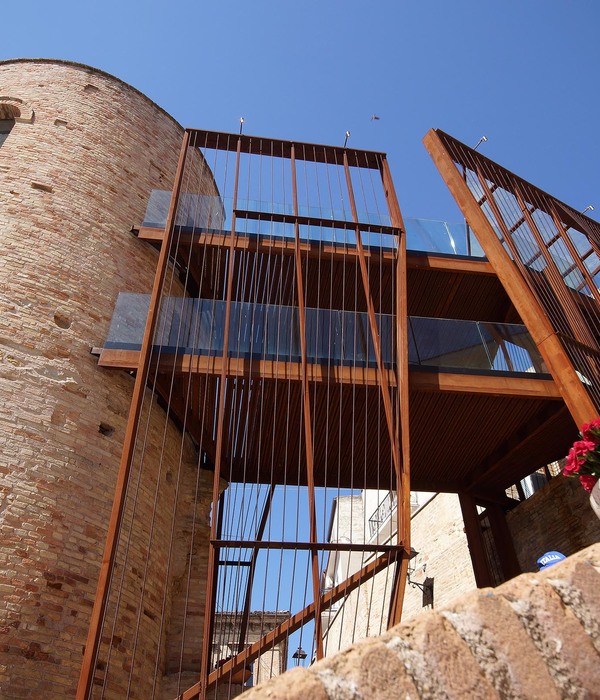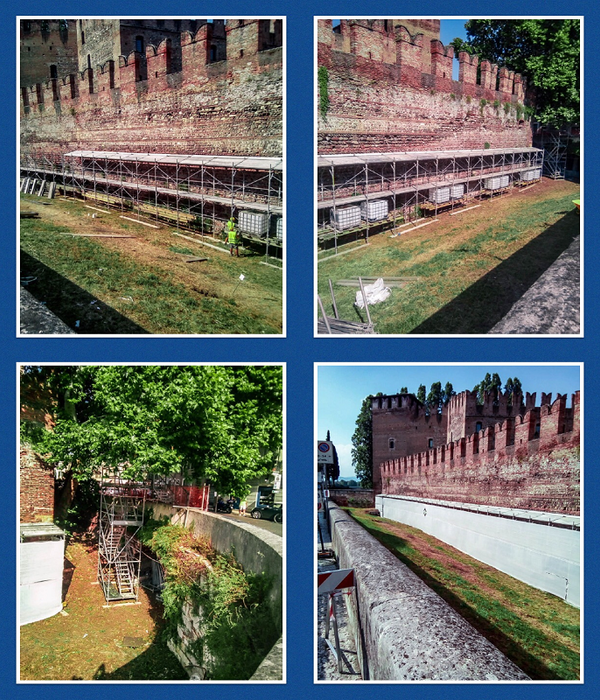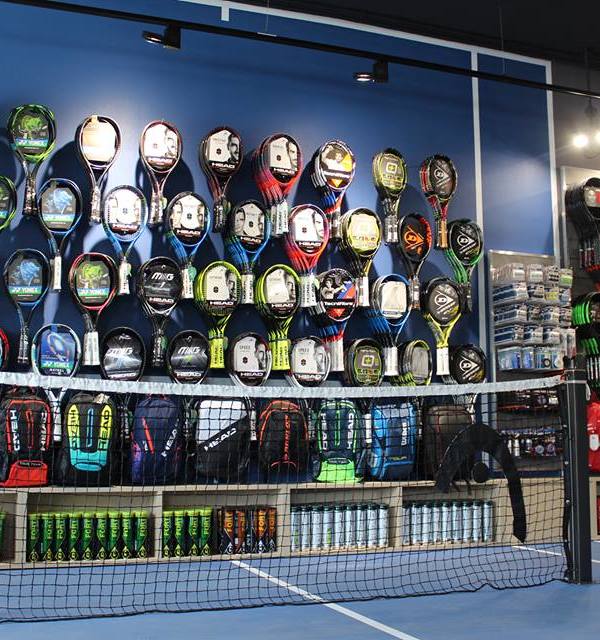The Egmont High School holds a position as Denmark’s leading institution for people with physical disabilities. Multifaceted accessibility characterizes the schools entity, and everybody is dedicated to this responsibility. The new rehabilitation center provides a statement, a landmark that exposes the functional needs of the school architecturally and thus provides a renewed identity to the school’s old buildings. An identity that will be visible towards the main thoroughfare of the small town of Hou.
© Martin Schubert
The complex design centers around the seminal dressing room which forms a functional hub surrounded by the various leisure functions. The main feature is a waterslide accessible for wheelchair users. The top is reached either by stairs or elevator, and before sliding the 90 meters you enjoy the view of the swimming pool and the vista towards the island of Endelave. The waterslide will be used for training the sense of balance and body awareness of the students, and access to the pools is also possible via ramps and specially developed wheelchairs that can withstand chlorine. The hot water hydrotherapy pool has an adjustable bottom to support various needs for exercise and a multi-functional hall, as an enlargement of the existing, generates the dynamic roofscapes together with the need of certain heights for the waterslide. Vandhalla breaks with existing standards and help to develop state of the art within the disability field. It gives the school much needed and important facilities, with the opportunity to combine training of cognitive and social skills with physical training.
Floor Plan
© Martin Schubert
Project Info: Architects: Cubo Arkitekter, FORCE4 Architects Location: Odder, Denmark Area: 4000 m² Project Year: 2013 Photographs: Martin Schubert
© Martin Schubert
© Martin Schubert
© Martin Schubert
© Martin Schubert
© Martin Schubert
© Martin Schubert
© Martin Schubert
© Martin Schubert
© Martin Schubert
Floor Plan
Site Plan
Section
Section
Model
{{item.text_origin}}

