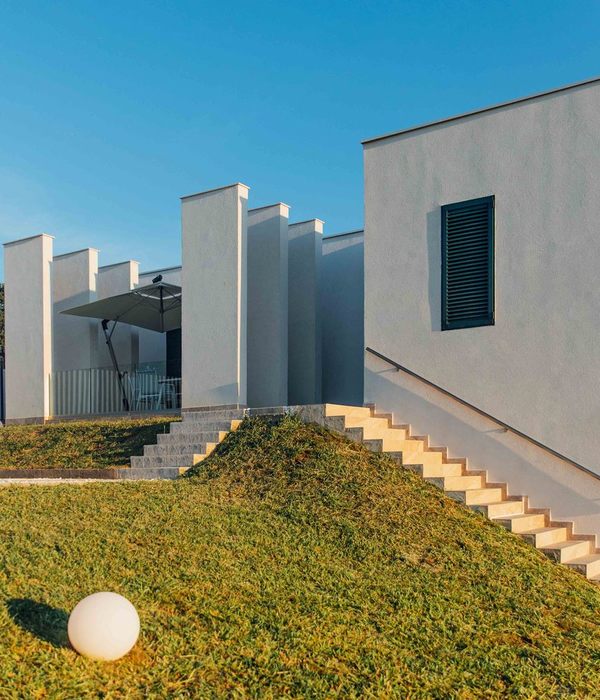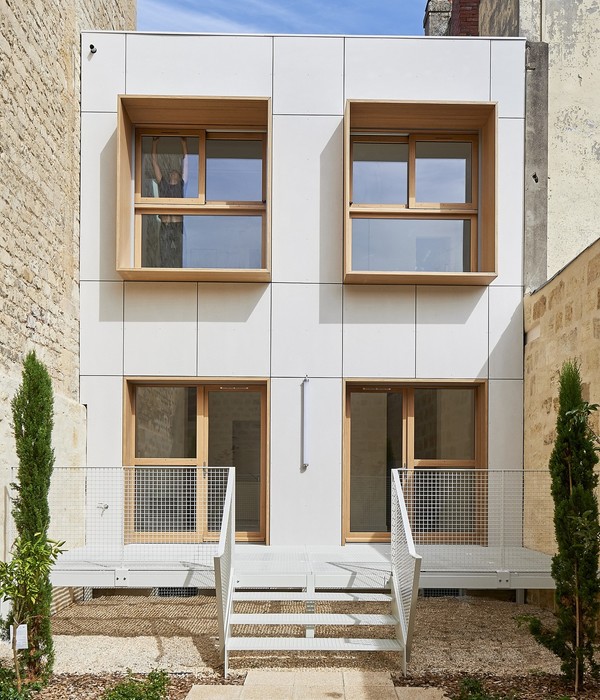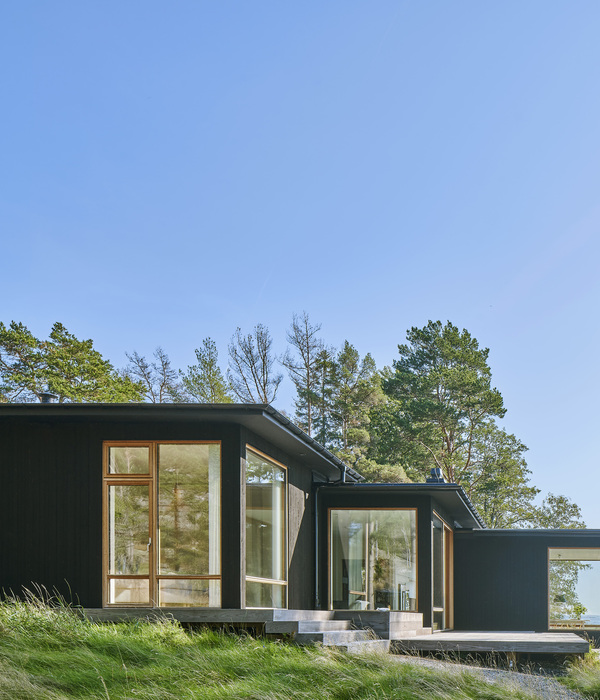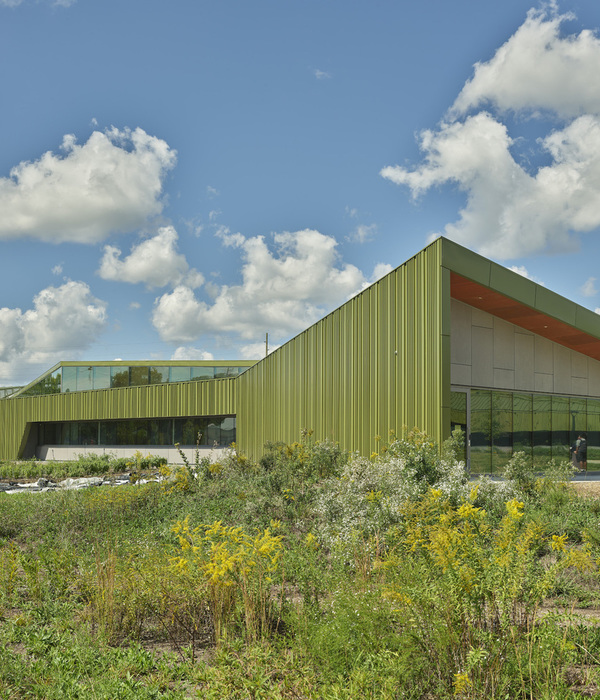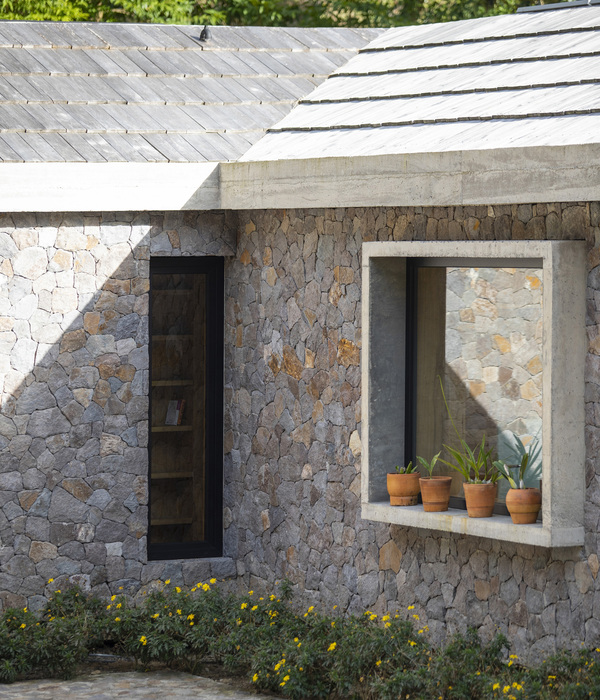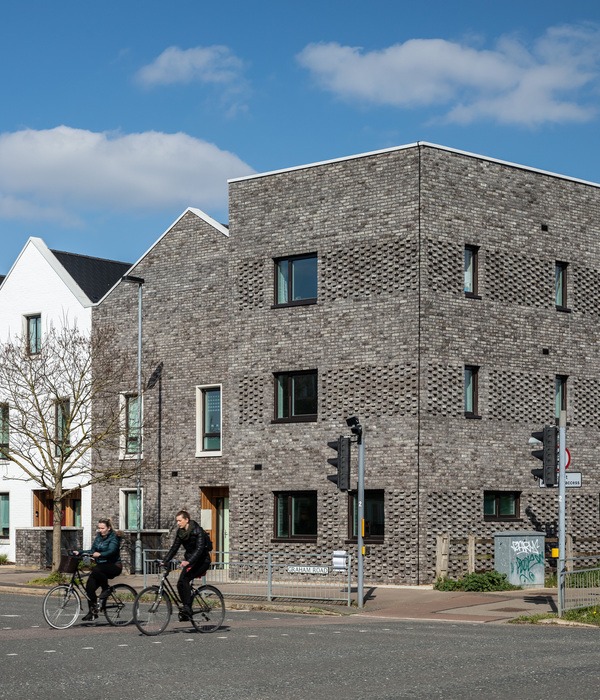Architects:PLH Arkitekter
Area:9659 m²
Year:2022
Photographs:Emil Lund Pedersen, Kontraframe
Design Principal / Ceo: Søren Mølbak
Design Manager: Kim Ringvei
Project Architect Lead: Kristian Langkilde
Construction Architects: Galip Döken, Timothy Dufke
Construction Architect, Bim: Mikael Gyldenløve
Client: Høje Tåstrup Kommune
General Contractor : Nordstern
Facade System: HS Hansen
City: Taastrup
Country: Denmark
In Høje-Taastrup you find one of Denmark's most innovative and unique city halls. The "Citizens' House" is ambitious and forward-looking in its design – featuring a great work environment, sustainable solutions, and visions of strengthening the local communities. Nine floors. Eye-catching, transparent facade with playful angles. Large, inviting rooftop terrace, which can be opened to the public. Høje-Taastrup's city hall stands out as a significant architectural landmark. The building is designed by PLH Arkitekter in collaboration with ALL and COWI out of a vision of developing modern, flexible work environments for employees, while at the same time giving back to the city and its citizens.
A terrace, sun deck, and cozy seating areas surround the building. Three large stairs, paths, and plantings close to the building help create a natural cohesion with the nearby city park. The unique facade is characterized by a mix of champagne-colored elements and large glass panels, which are angled slightly in relation to each other, creating a dynamic and welcoming expression.
The aim has been to create a house that is both a modern workplace for employees and a natural, inviting gathering point for citizens. Entering the large, 37-meter-high atrium you find citizen-oriented functions such as reception, job center, citizen service, and the council chamber, which can be borrowed by citizens and has direct access to the city park. Thus, the outdoor areas can be included in events such as weddings held in the chamber.
In the atrium, you also find the central staircase of the building. It is designed so that it can be used as a tribune for performances and gatherings, or simply offer a place to rest during the day. From the staircase, you reach the first floor, where you will find the multi-meeting hall, which can be used for meetings and public events. The next floors contain work areas organized around the open atrium with a clear view of the different floors to support coherence and knowledge sharing. The workstations are placed by the large windows providing plenty of daylight. To future-proof the office areas, the design is flexible, so it can be easily reconfigured for new needs and work methods.
At the top of the building, there is a large rooftop terrace that can be used for events and opened to the public. The terrace is designed as an architectural landscape divided into several different levels. Sustainable solutions have been an integrated part of the project. The greenery around the city hall increases biodiversity. At the same time, CO2 emissions from the construction have been reduced, as the building’s foundation consists of recycled concrete from demolished apartment buildings in the municipality.
{{item.text_origin}}


