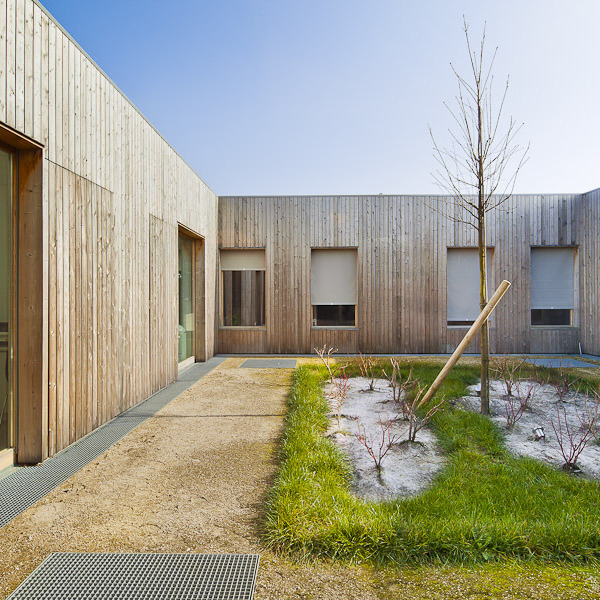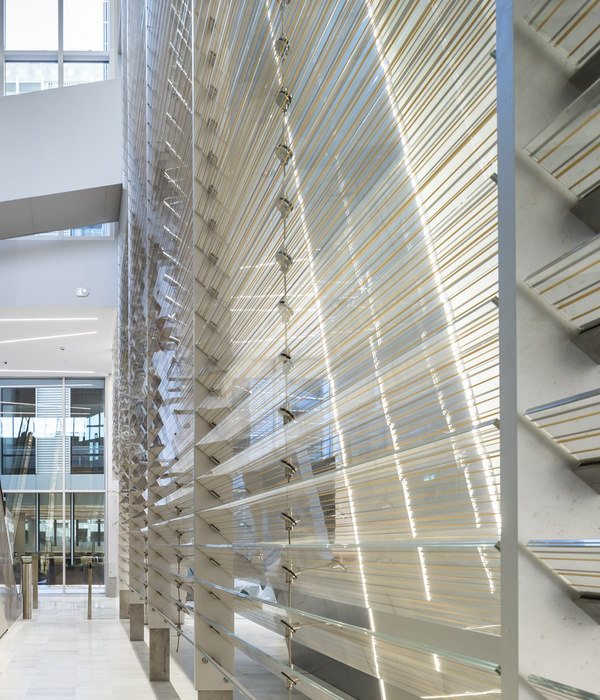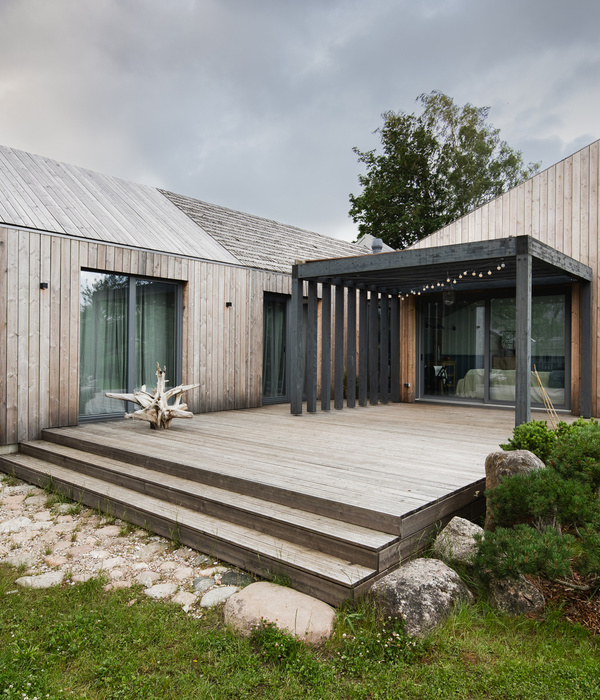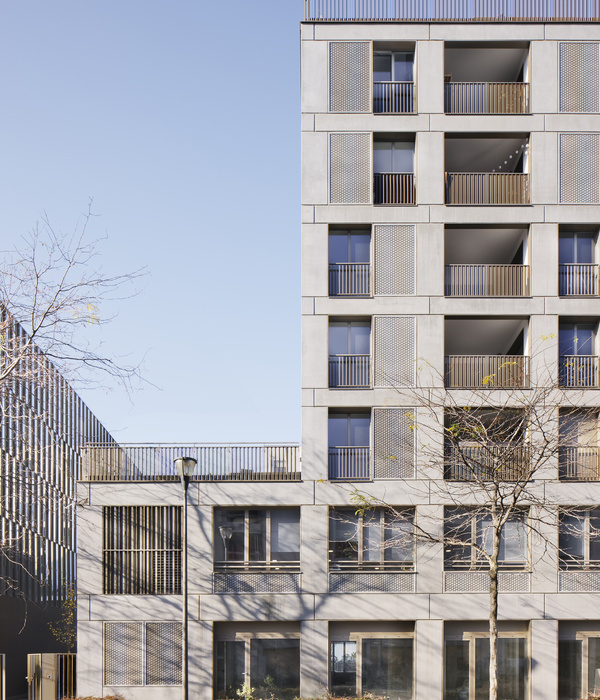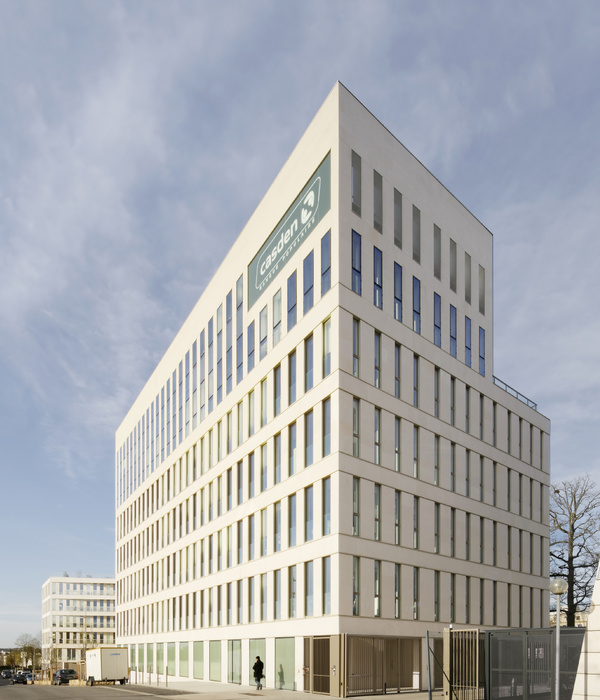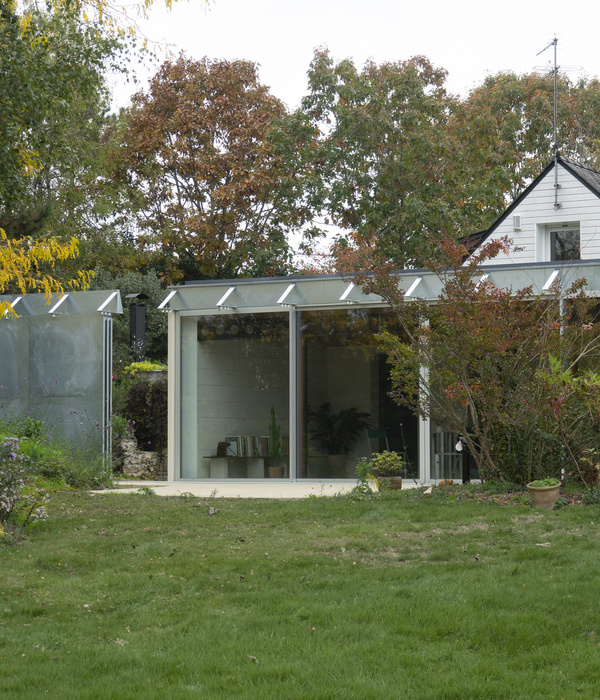The brief for this intermediate terrace house in Singapore requires discreet separation of spaces for the clients, a large inter-generational family. Due to the family size, more floor area was required than the usual building envelope could support. As the site is small, the challenge was to create sufficient space and yet achieve privacy between the separate spaces and zones for the individual family members. In a highly dense built-up country like Singapore, creation of space within tight limits is a necessity for successful architecture.
The key to achieving this was creating a sunken ground floor to allow the insertion of another extra storey. Another challenge was the constraint of insufficient light, as the house is an intermediate terrace with shared party walls on both sides. To counter the usual dark internal spaces of such houses, a large internal airwell was carved out in the middle of the house, covered with a glass skylight above. All living and bedroom spaces thus have good natural lighting in the day. Hot air is allowed to escape via ventilation slots at the skylight, providing a chimney stack effect and drawing in cooler air from the window openings on the ground floor. This requirement for natural light extended even to the design of the perforated staircase treads, and careful placement of the various skylights which created delightful shadow patterns on the walls according to the time of day.
On the second storey, a small swimming pool sits in front of the dry kitchen and entertainment room, with a steel feature staircase leading up to the third storey. A spacious loft is provided for the master bedroom, with a 6m double height ceiling space finished in a modern industrial style. To allow views and light down to pool below, a hole is cast in the floor slab and netting suspended over the pool, providing a playful sensory experience for the young children in the family. Such visual connections strengthen the relationships between various spaces in the house and allow the occupants to experience the house in different ways.
A self-contained duplex unit at the rear is provided with its own spiral staircase for access between the two levels, with living spaces below and private on top. On the facade, materials such as cut to size granite bricks and black spray-painted steel mesh doors provide a charming interplay and warmth to the exterior.
{{item.text_origin}}

