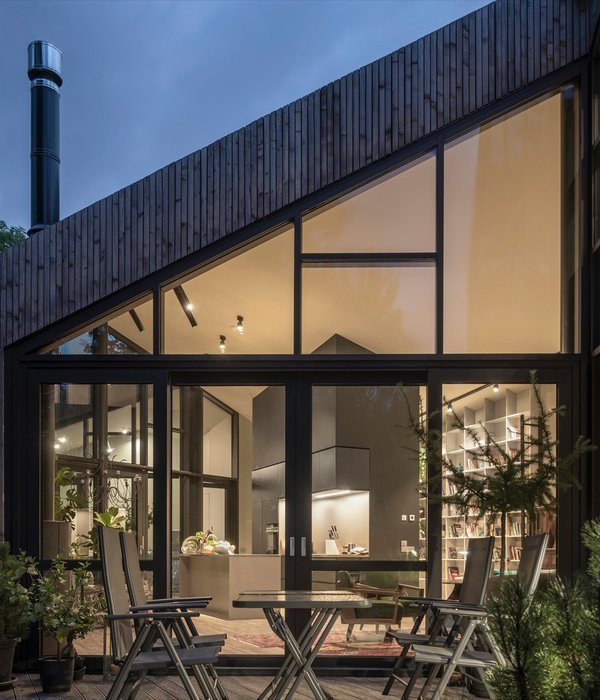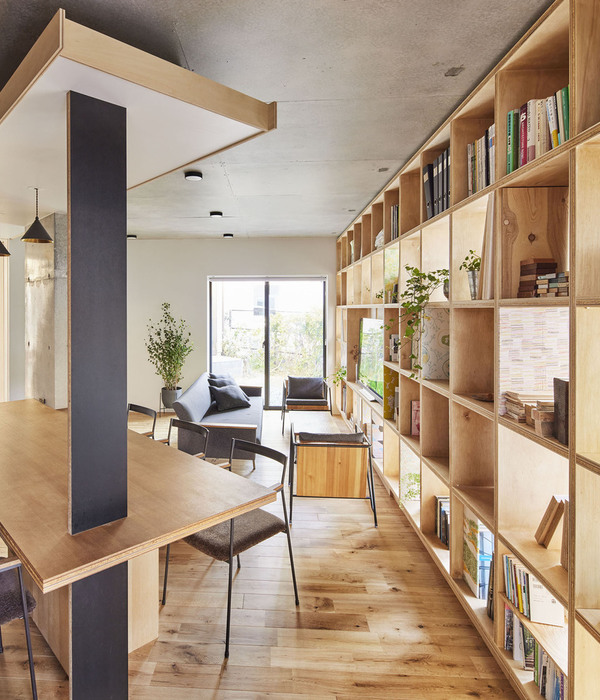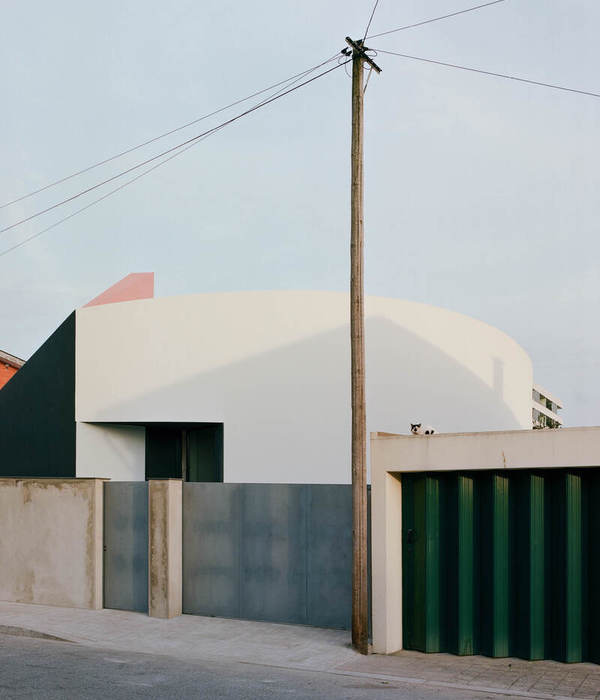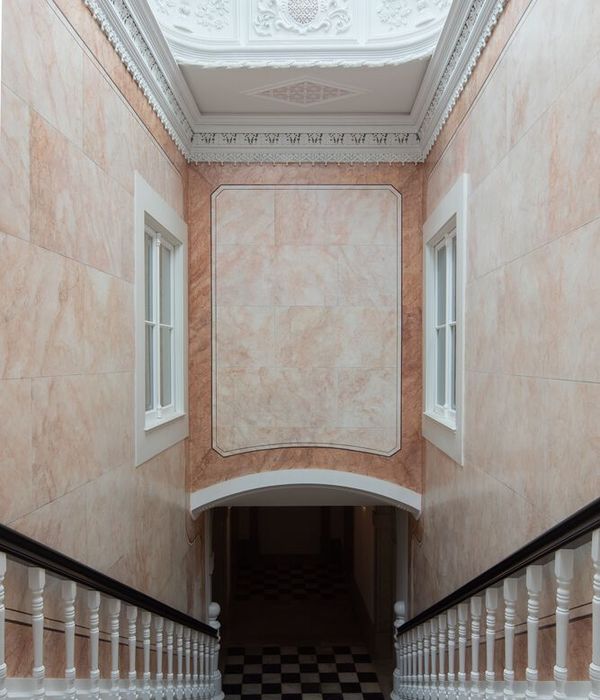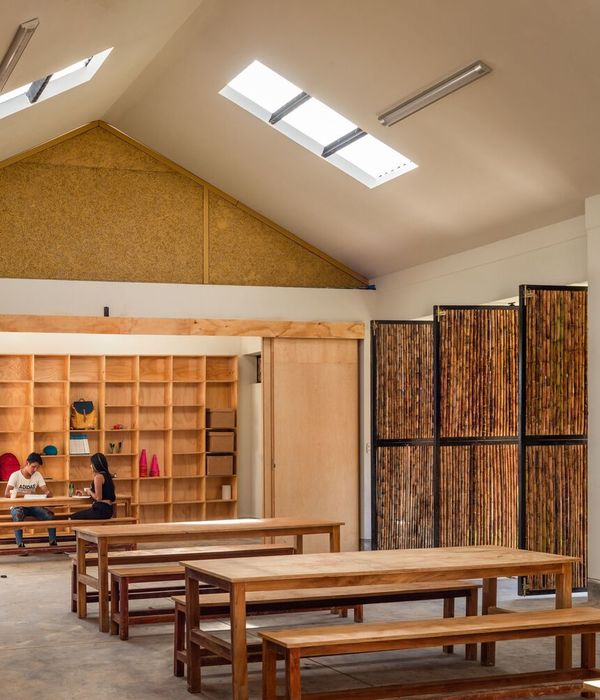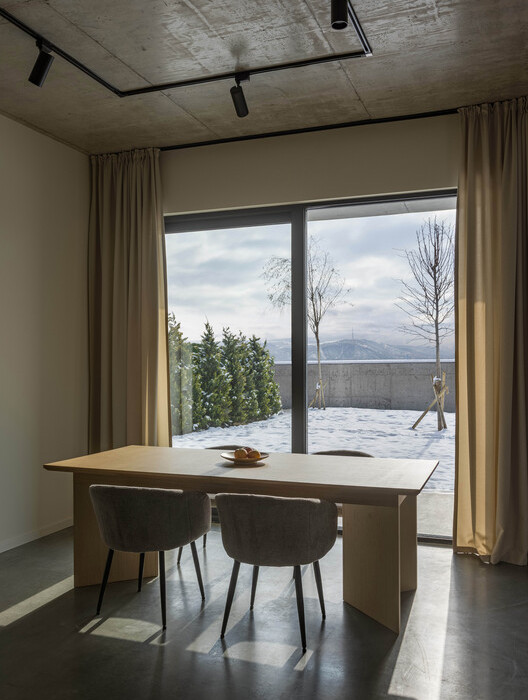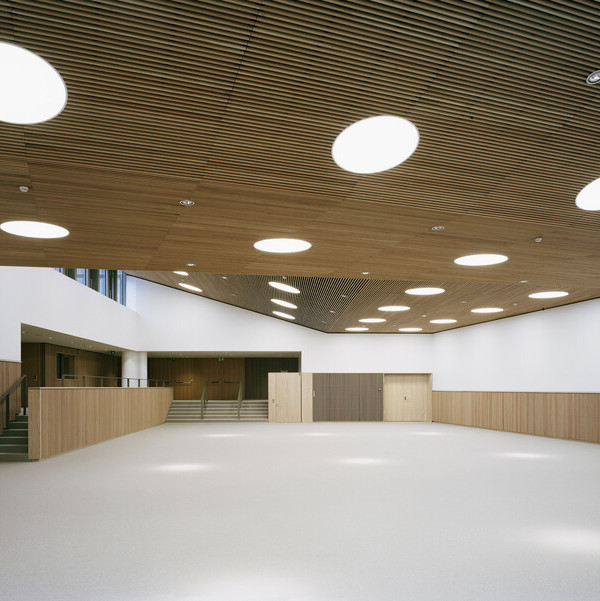Architects:Arte Charpentier, Mà Architectes
Area :32000 m²
Year :2021
Photographs :Boegly + Grazia photographers
Lead Architects :Stéphane Royanez, Mà Architectes / Raquel Milagres, Arte Charpentier
Landscaper :Paso Doble
City : Lyon
Country : France
Located in Lyon, in the heart of the Part-Dieu district, the city’s business centre, Silex² is a real estate complex consisting of an existing, renovated tower, its extension adjacent to the north façade, and a 9-storey building that connects with its neighbour Silex I. This new tower will be 130m high, to shine in the heart of Lyon’s most connected district.
It is the result of an urban, architectural, and technical reflection on how to restore a new life cycle to the old EDF tower from the 70s. Designed by Jean Zumbrunnen, Charles Delfante, and René Provost, this tower is one of the remarkable objects in the architectural heritage of the Part-Dieu district. This imposing concrete building is balanced on a narrower base that is preserved to evoke the history of this emblematic building in the city of Lyon.
The choice of an architectural extension entirely made of steel modernizes the whole and gives this new tower a strong identity thanks to the slender shape of the steel structure. It rests on the existing tower at the 20th level to withstand earthquakes and wind forces, while preserving the structural independence of the two towers. The 9-storey building adjoining the tower has a mixed concrete and steel structure and is connected to the city by its slender door on the forecourt of rue des Cuirassiers.
“Preserving the strength of the existing building, whilst offering it a new skin and new uses for a real regeneration of the site.” Raquel Milagres, architect, associate / Arte Charpentier
The two buildings of Silex² mainly house offices, spread over a surface area of approximately 32,000 m² that can accommodate up to 2,500 people. Multiple services are offered to its occupants: company restaurant, cafeteria, local shops, a brasserie with table service on the 21st floor, concierge service, 140-seat auditorium, wellness area, and, on the ground floor, an active base of 300 m² accessible from the street that will make the connection with the city.
The Silex² tower contributes to the evolution of workspaces by offering light units with more than 90% of offices lit by natural light, and shared meeting and reception spaces. Its link with the city and nature is ensured by means of the 1,700 m² of accessible planted terraces and the vast hall that makes the bridge between the central patio and the restaurant.
The noble and refined treatment and the visible lines give character to this hall, which includes several waiting areas that can be converted into workspaces. Designed according to a rational and legible organization of spaces that integrate all the services required for a premium office building, Silex² responds to an ambitious environmental approach with innovative solutions and recreates the links with the city through the active base that is largely open onto a generous square. Through a resolutely contemporary architectural writing, characterized by the use of regular rhythms and contrasts of materials and textures, Silex² is a strong signal on the Lyon skyline.
▼项目更多图片
{{item.text_origin}}


